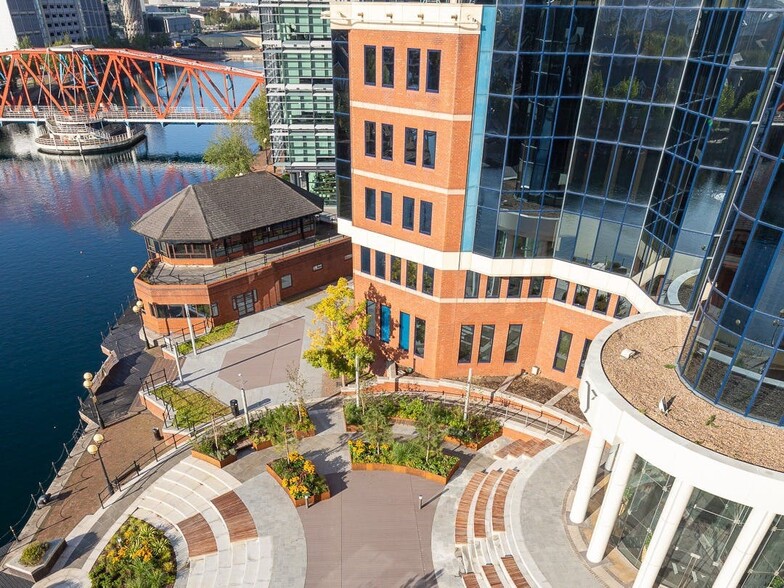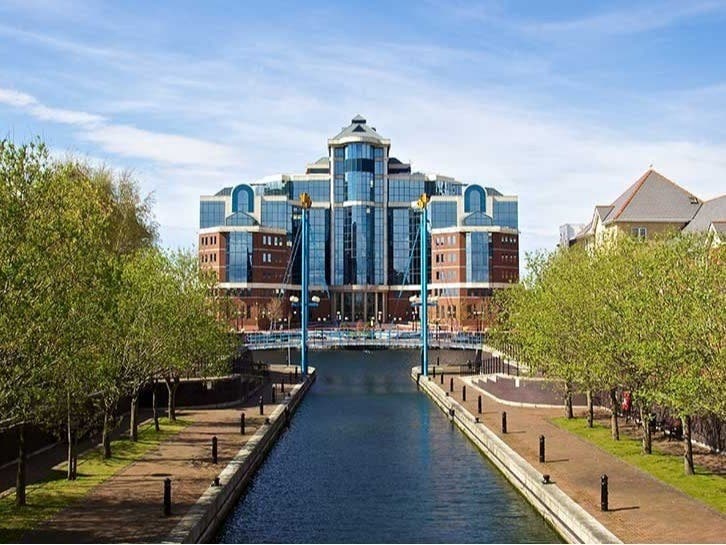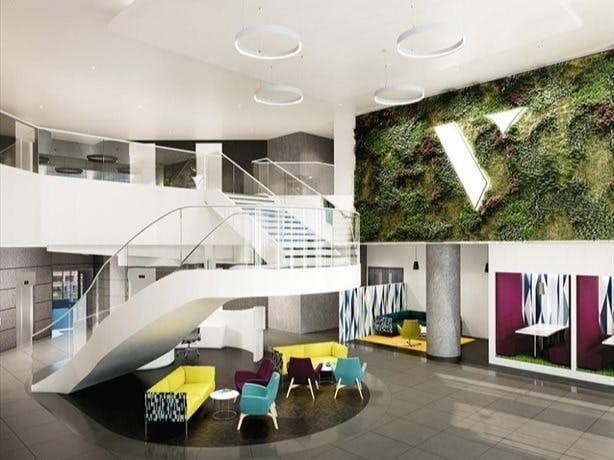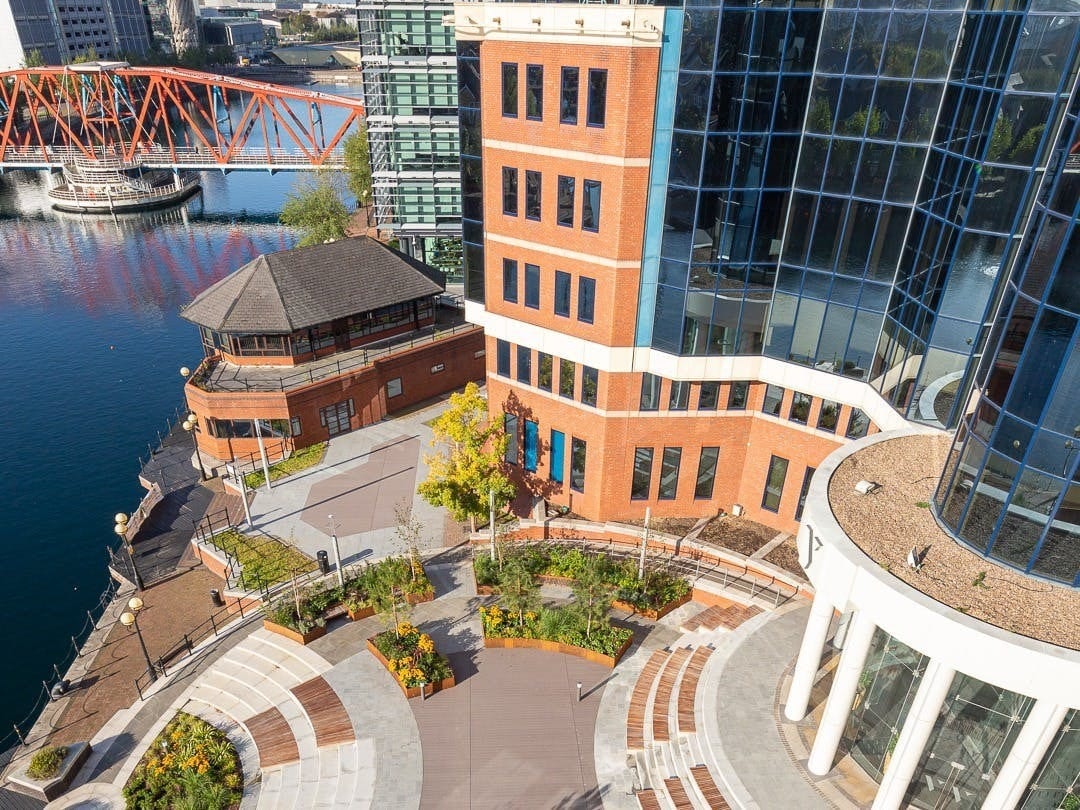Your email has been sent.
The Victoria 150-182 The Quays 6,530 - 70,160 SF of 4-Star Office Space Available in Salford M50 3SP



HIGHLIGHTS
- Contemporary office suites
- Tenants benefit from on-site amenities such as a new bike store, locker and shower scheme.
- Offering a unique backdrop for events, complemented by a varied selection of restaurants and retail therapy in the Lowry Outlet.
- A thriving commercial district featuring a wide range of high quality office buildings with all the sustainability commitments needed.
- New waterfront destination for Manchester with digital creativity, learning and leisure at its heart.
ALL AVAILABLE SPACES(5)
Display Rental Rate as
- SPACE
- SIZE
- TERM
- RENTAL RATE
- SPACE USE
- CONDITION
- AVAILABLE
Open plan office space which has been remodeled completed in 2019. The office space benefits from raised flooring, landscaped outdoor terrace, cafe & informal meeting space in reception, along with a number of other amenities.
- Use Class: E
- Mostly Open Floor Plan Layout
- Central Air Conditioning
- Drop Ceilings
- Demised WC facilities
- Electric charging points
- Cafe & informal meeting space in reception
- Partially Built-Out as Standard Office
- Can be combined with additional space(s) for up to 70,160 SF of adjacent space
- Wi-Fi Connectivity
- Energy Performance Rating - C
- Carbon neutral building
- Excellent fibre optic connectivity
Open plan office space which has been remodeled completed in 2019. The office space benefits from raised flooring, landscaped outdoor terrace, cafe & informal meeting space in reception, along with a number of other amenities.
- Use Class: E
- Mostly Open Floor Plan Layout
- Central Air Conditioning
- Drop Ceilings
- Demised WC facilities
- Electric charging points
- Cafe & informal meeting space in reception
- Partially Built-Out as Standard Office
- Can be combined with additional space(s) for up to 70,160 SF of adjacent space
- Wi-Fi Connectivity
- Energy Performance Rating - C
- Carbon neutral building
- Excellent fibre optic connectivity
Open plan office space which has been remodeled completed in 2019. The office space benefits from raised flooring, landscaped outdoor terrace, cafe & informal meeting space in reception, along with a number of other amenities.
- Use Class: E
- Mostly Open Floor Plan Layout
- Central Air Conditioning
- Drop Ceilings
- Demised WC facilities
- Electric charging points
- Cafe & informal meeting space in reception
- Partially Built-Out as Standard Office
- Can be combined with additional space(s) for up to 70,160 SF of adjacent space
- Wi-Fi Connectivity
- Energy Performance Rating - C
- Carbon neutral building
- Excellent fibre optic connectivity
Open plan office space which has been remodeled completed in 2019. The office space benefits from raised flooring, landscaped outdoor terrace, cafe & informal meeting space in reception, along with a number of other amenities.
- Use Class: E
- Mostly Open Floor Plan Layout
- Central Air Conditioning
- Drop Ceilings
- Demised WC facilities
- Electric charging points
- Cafe & informal meeting space in reception
- Partially Built-Out as Standard Office
- Can be combined with additional space(s) for up to 70,160 SF of adjacent space
- Wi-Fi Connectivity
- Energy Performance Rating - C
- Carbon neutral building
- Excellent fibre optic connectivity
Open plan office space which has been remodeled completed in 2019. The office space benefits from raised flooring, landscaped outdoor terrace, cafe & informal meeting space in reception, along with a number of other amenities.
- Use Class: E
- Mostly Open Floor Plan Layout
- Central Air Conditioning
- Drop Ceilings
- Demised WC facilities
- Electric charging points
- Cafe & informal meeting space in reception
- Partially Built-Out as Standard Office
- Can be combined with additional space(s) for up to 70,160 SF of adjacent space
- Wi-Fi Connectivity
- Energy Performance Rating - C
- Carbon neutral building
- Excellent fibre optic connectivity
| Space | Size | Term | Rental Rate | Space Use | Condition | Available |
| 1st Floor, Ste Suite A | 6,530 SF | Negotiable | $28.09 /SF/YR $2.34 /SF/MO $183,412 /YR $15,284 /MO | Office | Partial Build-Out | Now |
| 2nd Floor | 16,220 SF | Negotiable | $28.09 /SF/YR $2.34 /SF/MO $455,581 /YR $37,965 /MO | Office | Partial Build-Out | Now |
| 3rd Floor | 16,220 SF | Negotiable | $28.09 /SF/YR $2.34 /SF/MO $455,581 /YR $37,965 /MO | Office | Partial Build-Out | Now |
| 4th Floor | 16,220 SF | Negotiable | $28.09 /SF/YR $2.34 /SF/MO $455,581 /YR $37,965 /MO | Office | Partial Build-Out | Now |
| 5th Floor | 14,970 SF | Negotiable | $28.09 /SF/YR $2.34 /SF/MO $420,472 /YR $35,039 /MO | Office | Partial Build-Out | Now |
1st Floor, Ste Suite A
| Size |
| 6,530 SF |
| Term |
| Negotiable |
| Rental Rate |
| $28.09 /SF/YR $2.34 /SF/MO $183,412 /YR $15,284 /MO |
| Space Use |
| Office |
| Condition |
| Partial Build-Out |
| Available |
| Now |
2nd Floor
| Size |
| 16,220 SF |
| Term |
| Negotiable |
| Rental Rate |
| $28.09 /SF/YR $2.34 /SF/MO $455,581 /YR $37,965 /MO |
| Space Use |
| Office |
| Condition |
| Partial Build-Out |
| Available |
| Now |
3rd Floor
| Size |
| 16,220 SF |
| Term |
| Negotiable |
| Rental Rate |
| $28.09 /SF/YR $2.34 /SF/MO $455,581 /YR $37,965 /MO |
| Space Use |
| Office |
| Condition |
| Partial Build-Out |
| Available |
| Now |
4th Floor
| Size |
| 16,220 SF |
| Term |
| Negotiable |
| Rental Rate |
| $28.09 /SF/YR $2.34 /SF/MO $455,581 /YR $37,965 /MO |
| Space Use |
| Office |
| Condition |
| Partial Build-Out |
| Available |
| Now |
5th Floor
| Size |
| 14,970 SF |
| Term |
| Negotiable |
| Rental Rate |
| $28.09 /SF/YR $2.34 /SF/MO $420,472 /YR $35,039 /MO |
| Space Use |
| Office |
| Condition |
| Partial Build-Out |
| Available |
| Now |
1st Floor, Ste Suite A
| Size | 6,530 SF |
| Term | Negotiable |
| Rental Rate | $28.09 /SF/YR |
| Space Use | Office |
| Condition | Partial Build-Out |
| Available | Now |
Open plan office space which has been remodeled completed in 2019. The office space benefits from raised flooring, landscaped outdoor terrace, cafe & informal meeting space in reception, along with a number of other amenities.
- Use Class: E
- Partially Built-Out as Standard Office
- Mostly Open Floor Plan Layout
- Can be combined with additional space(s) for up to 70,160 SF of adjacent space
- Central Air Conditioning
- Wi-Fi Connectivity
- Drop Ceilings
- Energy Performance Rating - C
- Demised WC facilities
- Carbon neutral building
- Electric charging points
- Excellent fibre optic connectivity
- Cafe & informal meeting space in reception
2nd Floor
| Size | 16,220 SF |
| Term | Negotiable |
| Rental Rate | $28.09 /SF/YR |
| Space Use | Office |
| Condition | Partial Build-Out |
| Available | Now |
Open plan office space which has been remodeled completed in 2019. The office space benefits from raised flooring, landscaped outdoor terrace, cafe & informal meeting space in reception, along with a number of other amenities.
- Use Class: E
- Partially Built-Out as Standard Office
- Mostly Open Floor Plan Layout
- Can be combined with additional space(s) for up to 70,160 SF of adjacent space
- Central Air Conditioning
- Wi-Fi Connectivity
- Drop Ceilings
- Energy Performance Rating - C
- Demised WC facilities
- Carbon neutral building
- Electric charging points
- Excellent fibre optic connectivity
- Cafe & informal meeting space in reception
3rd Floor
| Size | 16,220 SF |
| Term | Negotiable |
| Rental Rate | $28.09 /SF/YR |
| Space Use | Office |
| Condition | Partial Build-Out |
| Available | Now |
Open plan office space which has been remodeled completed in 2019. The office space benefits from raised flooring, landscaped outdoor terrace, cafe & informal meeting space in reception, along with a number of other amenities.
- Use Class: E
- Partially Built-Out as Standard Office
- Mostly Open Floor Plan Layout
- Can be combined with additional space(s) for up to 70,160 SF of adjacent space
- Central Air Conditioning
- Wi-Fi Connectivity
- Drop Ceilings
- Energy Performance Rating - C
- Demised WC facilities
- Carbon neutral building
- Electric charging points
- Excellent fibre optic connectivity
- Cafe & informal meeting space in reception
4th Floor
| Size | 16,220 SF |
| Term | Negotiable |
| Rental Rate | $28.09 /SF/YR |
| Space Use | Office |
| Condition | Partial Build-Out |
| Available | Now |
Open plan office space which has been remodeled completed in 2019. The office space benefits from raised flooring, landscaped outdoor terrace, cafe & informal meeting space in reception, along with a number of other amenities.
- Use Class: E
- Partially Built-Out as Standard Office
- Mostly Open Floor Plan Layout
- Can be combined with additional space(s) for up to 70,160 SF of adjacent space
- Central Air Conditioning
- Wi-Fi Connectivity
- Drop Ceilings
- Energy Performance Rating - C
- Demised WC facilities
- Carbon neutral building
- Electric charging points
- Excellent fibre optic connectivity
- Cafe & informal meeting space in reception
5th Floor
| Size | 14,970 SF |
| Term | Negotiable |
| Rental Rate | $28.09 /SF/YR |
| Space Use | Office |
| Condition | Partial Build-Out |
| Available | Now |
Open plan office space which has been remodeled completed in 2019. The office space benefits from raised flooring, landscaped outdoor terrace, cafe & informal meeting space in reception, along with a number of other amenities.
- Use Class: E
- Partially Built-Out as Standard Office
- Mostly Open Floor Plan Layout
- Can be combined with additional space(s) for up to 70,160 SF of adjacent space
- Central Air Conditioning
- Wi-Fi Connectivity
- Drop Ceilings
- Energy Performance Rating - C
- Demised WC facilities
- Carbon neutral building
- Electric charging points
- Excellent fibre optic connectivity
- Cafe & informal meeting space in reception
PROPERTY OVERVIEW
MediaCityUK is a thriving commercial district featuring a wide range of high quality office buildings with all the sustainability commitments your business would expect. Offices are available on flexible, cost-effective terms designed to meet your bespoke requirements. The Vic is located on the banks of the Manchester Ship Canal at MediaCityUK - one of the premier business locations in the North West boasting a host of amenities including a plethera of high quality retail and leisure offerings incuding Pret A Manger, Booths, Catena, Grindsmith, Marco's New York Italian, The Dockyard, The Alchemist and The Botanist amongst others. Conviently located, MediacityUK is served by three tram stops, 6,000 secure car parking spaces, cycle routes and frequent bus routes. With the motorway network only a short drive away, the building is just 20 minutes from Manchester Airport, which offers more than 200 destinations worldwide.
- 24 Hour Access
- Raised Floor
- Restaurant
- Security System
- Energy Performance Rating - C
- Air Conditioning
PROPERTY FACTS
Presented by

The Victoria | 150-182 The Quays
Hmm, there seems to have been an error sending your message. Please try again.
Thanks! Your message was sent.





