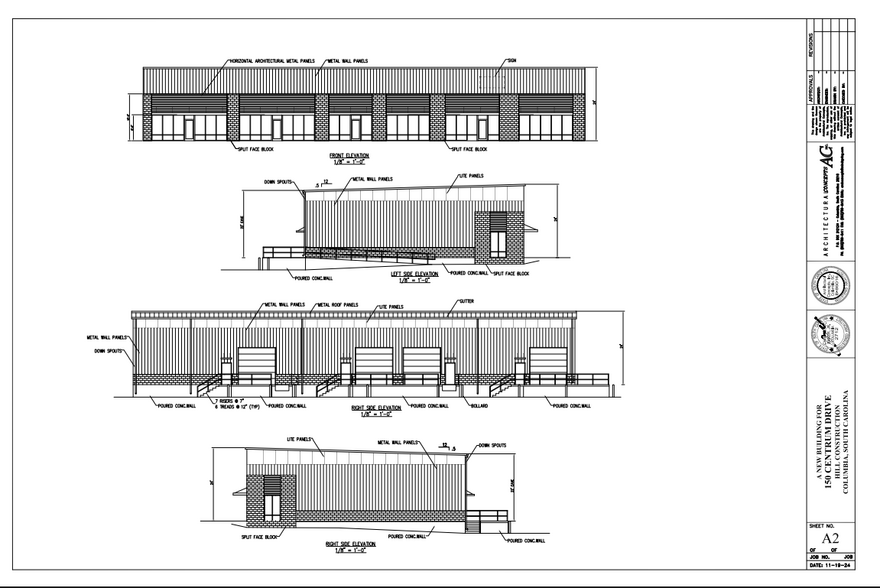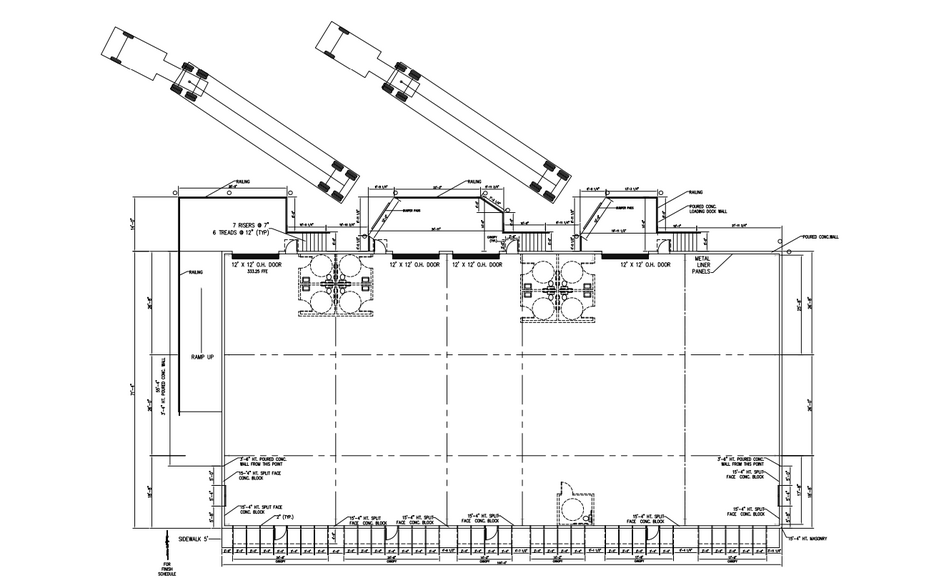10,000 SF Industrial Building- Pre-Leasing 150 Centrum Dr 1,846 - 10,000 SF of Industrial Space Available in Irmo, SC 29063



HIGHLIGHTS
- Heavy daytime traffic
FEATURES
ALL AVAILABLE SPACE(1)
Display Rental Rate as
- SPACE
- SIZE
- TERM
- RENTAL RATE
- SPACE USE
- CONDITION
- AVAILABLE
Divisible space: 1,846-10,000 SF. Stub-outs for 9 restrooms. Two docks with 4 dock-high 12'X12' roll-up doors. 4 separate meters.
- Lease rate does not include utilities, property expenses or building services
- Central Air and Heating
- 2 Loading Docks
- Natural Light
| Space | Size | Term | Rental Rate | Space Use | Condition | Available |
| 1st Floor | 1,846-10,000 SF | Negotiable | $16.00 /SF/YR | Industrial | Shell Space | September 01, 2025 |
1st Floor
| Size |
| 1,846-10,000 SF |
| Term |
| Negotiable |
| Rental Rate |
| $16.00 /SF/YR |
| Space Use |
| Industrial |
| Condition |
| Shell Space |
| Available |
| September 01, 2025 |
PROPERTY OVERVIEW
Introducing a premier leasing opportunity. This exceptional property offers flexible spaces starting at 1,846 square feet up to 10,000 square feet, making it ideal for a range of business needs. With stub-outs for 9 restrooms, 3-phase, 120-208V power, 4 separate meters, and two docks with 4 dock-high 12'X12' roll-up doors, this property is designed to accommodate diverse operational requirements with a peak ceiling height of 24'. Whether it’s for manufacturing, distribution, or office use, this space is primed for success.








