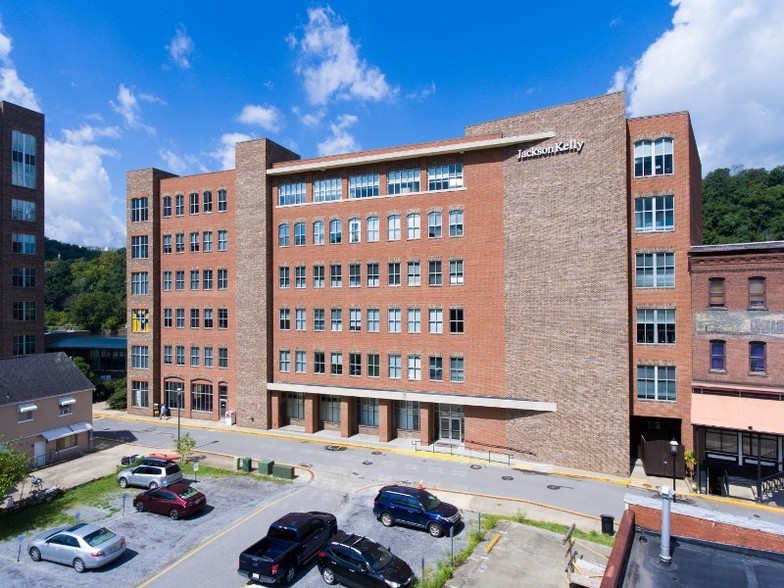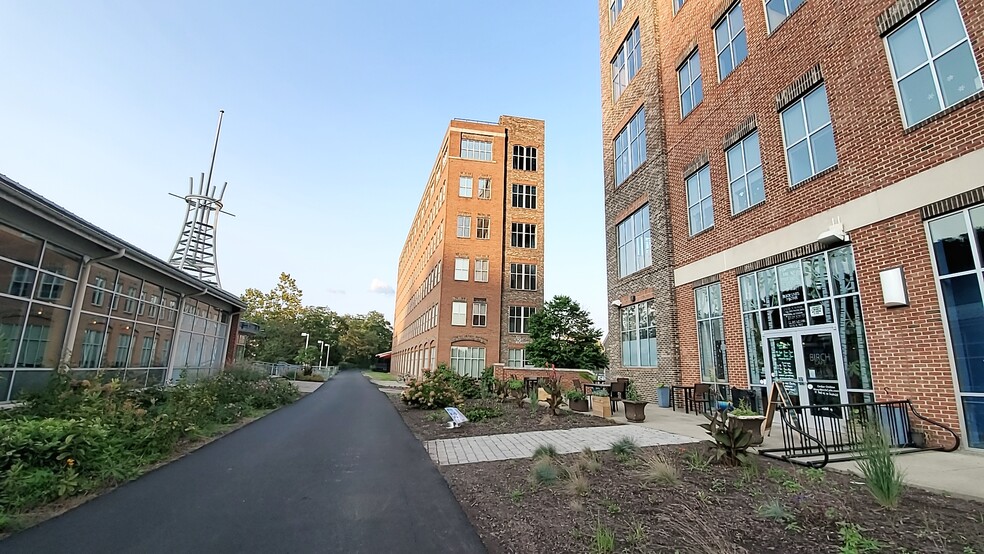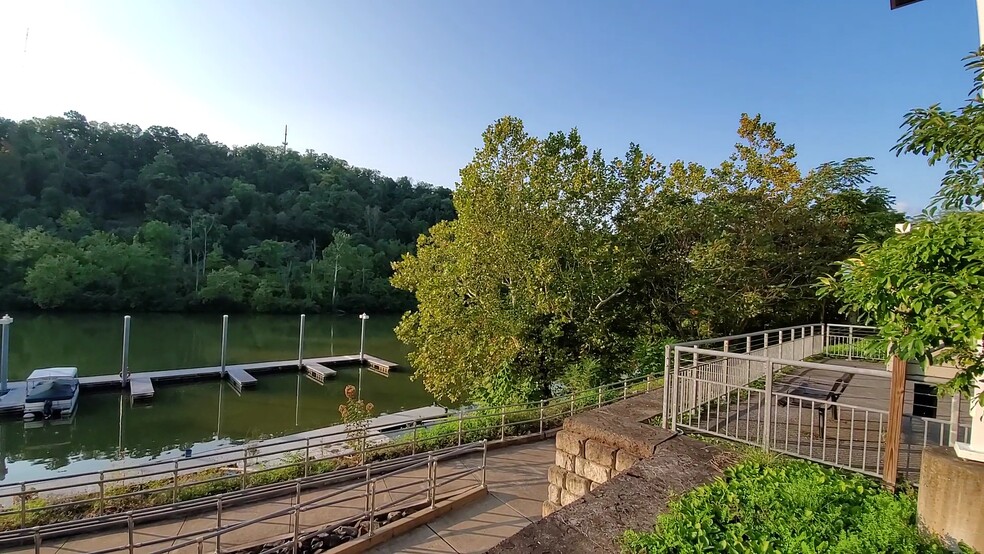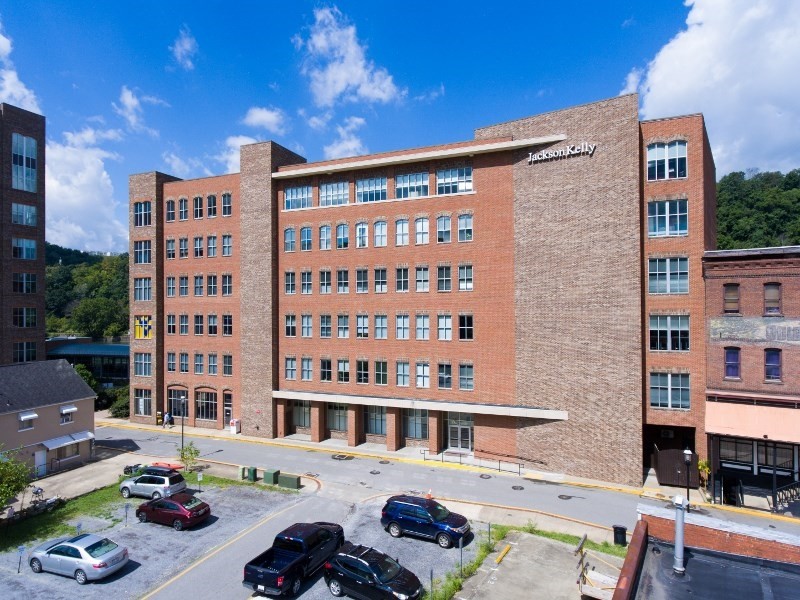
This feature is unavailable at the moment.
We apologize, but the feature you are trying to access is currently unavailable. We are aware of this issue and our team is working hard to resolve the matter.
Please check back in a few minutes. We apologize for the inconvenience.
- LoopNet Team
thank you

Your email has been sent!
Riverfront Center Building 150 Clay St
8,000 - 32,000 SF of Office Space Available in Morgantown, WV 26501



Highlights
- Waterfront property situated along the Mon River with direct access to Caperton Trail
- Major tennants of the building: West Virginia University, Jackson Kelly, and AECOM
- Ideally located within walking distance from the WVU campus and downtown Morgantown, WV
all available spaces(4)
Display Rental Rate as
- Space
- Size
- Term
- Rental Rate
- Space Use
- Condition
- Available
This second-floor space offers ±8,000 SF of customizable office space, previously occupied by WVU, with the flexibility to meet diverse tenant needs. The layout includes private offices and large multi-use rooms, making it suitable for a variety of professional or creative uses. The space can be subdivided for smaller tenants or combined with the third floor to provide a total of ±16,000 SF for larger operations. With a flexible layout and potential for customizations, this property is an ideal solution for businesses seeking versatile office environments.
- Fully Built-Out as Standard Office
- 2 Conference Rooms
- Can be combined with additional space(s) for up to 16,000 SF of adjacent space
- Security System
- Beautiful Lobby
- Private Offices & Multi-Use Rooms
- Overlooking The River
- Mostly Open Floor Plan Layout
- Space is in Excellent Condition
- Elevator Access
- Natural Light
- Two Elevators
- Conference Room
- Large Windows Bring Tons Natural Light
This third-floor space offers ±8,000 SF of customizable office space, previously occupied by WVU, with the flexibility to meet diverse tenant needs. The layout includes private offices and large multi-use rooms, making it suitable for a variety of professional or creative uses. The space can be subdivided for smaller tenants or combined with the second floor to provide a total of ±16,000 SF for larger operations. With a flexible layout and potential for customizations, this property is an ideal solution for businesses seeking versatile office environments.
- Fully Built-Out as Standard Office
- Space is in Excellent Condition
- Elevator Access
- Natural Light
- Mostly Open Floor Plan Layout
- Can be combined with additional space(s) for up to 16,000 SF of adjacent space
- Security System
- Large Windows Bring Tons of Natural Light
The fifth-floor space offers ±8,000 SF of customizable office space, designed to accommodate a variety of tenant needs. Previously occupied by WVU, the floor includes private offices and large multi-use rooms, making it ideal for professional, creative, or collaborative uses. Similar to the second and third floors, the fifth floor can be subdivided for smaller tenants or leased as a whole. With flexible layouts and the potential for customizations, this space is well-suited for businesses seeking a versatile office environment.
- Fully Built-Out as Standard Office
- Space is in Excellent Condition
- Elevator Access
- Natural Light
- Mostly Open Floor Plan Layout
- Can be combined with additional space(s) for up to 16,000 SF of adjacent space
- Security System
- Large Windows Bring Tons of Natural Light
The sixth-floor space offers ±8,000 SF of customizable office space, featuring private offices and large multi-use rooms, perfect for various professional or creative uses. Previously occupied by WVU, the floor provides a flexible layout that can be tailored to meet specific tenant needs. Like the other floors, the sixth floor can be subdivided for smaller tenants or combined with adjacent spaces for a larger footprint. With the potential for customizations, this space offers an ideal solution for businesses seeking a versatile and adaptable office environment.
- Fully Built-Out as Standard Office
- Space is in Excellent Condition
- Elevator Access
- Natural Light
- Mostly Open Floor Plan Layout
- Can be combined with additional space(s) for up to 16,000 SF of adjacent space
- Security System
- Large Windows Bring Tons of Natural Light
| Space | Size | Term | Rental Rate | Space Use | Condition | Available |
| 2nd Floor | 8,000 SF | Negotiable | Upon Request Upon Request Upon Request Upon Request | Office | Full Build-Out | Now |
| 3rd Floor | 8,000 SF | Negotiable | Upon Request Upon Request Upon Request Upon Request | Office | Full Build-Out | Now |
| 5th Floor | 8,000 SF | Negotiable | Upon Request Upon Request Upon Request Upon Request | Office | Full Build-Out | 120 Days |
| 6th Floor | 8,000 SF | Negotiable | Upon Request Upon Request Upon Request Upon Request | Office | Full Build-Out | 120 Days |
2nd Floor
| Size |
| 8,000 SF |
| Term |
| Negotiable |
| Rental Rate |
| Upon Request Upon Request Upon Request Upon Request |
| Space Use |
| Office |
| Condition |
| Full Build-Out |
| Available |
| Now |
3rd Floor
| Size |
| 8,000 SF |
| Term |
| Negotiable |
| Rental Rate |
| Upon Request Upon Request Upon Request Upon Request |
| Space Use |
| Office |
| Condition |
| Full Build-Out |
| Available |
| Now |
5th Floor
| Size |
| 8,000 SF |
| Term |
| Negotiable |
| Rental Rate |
| Upon Request Upon Request Upon Request Upon Request |
| Space Use |
| Office |
| Condition |
| Full Build-Out |
| Available |
| 120 Days |
6th Floor
| Size |
| 8,000 SF |
| Term |
| Negotiable |
| Rental Rate |
| Upon Request Upon Request Upon Request Upon Request |
| Space Use |
| Office |
| Condition |
| Full Build-Out |
| Available |
| 120 Days |
2nd Floor
| Size | 8,000 SF |
| Term | Negotiable |
| Rental Rate | Upon Request |
| Space Use | Office |
| Condition | Full Build-Out |
| Available | Now |
This second-floor space offers ±8,000 SF of customizable office space, previously occupied by WVU, with the flexibility to meet diverse tenant needs. The layout includes private offices and large multi-use rooms, making it suitable for a variety of professional or creative uses. The space can be subdivided for smaller tenants or combined with the third floor to provide a total of ±16,000 SF for larger operations. With a flexible layout and potential for customizations, this property is an ideal solution for businesses seeking versatile office environments.
- Fully Built-Out as Standard Office
- Mostly Open Floor Plan Layout
- 2 Conference Rooms
- Space is in Excellent Condition
- Can be combined with additional space(s) for up to 16,000 SF of adjacent space
- Elevator Access
- Security System
- Natural Light
- Beautiful Lobby
- Two Elevators
- Private Offices & Multi-Use Rooms
- Conference Room
- Overlooking The River
- Large Windows Bring Tons Natural Light
3rd Floor
| Size | 8,000 SF |
| Term | Negotiable |
| Rental Rate | Upon Request |
| Space Use | Office |
| Condition | Full Build-Out |
| Available | Now |
This third-floor space offers ±8,000 SF of customizable office space, previously occupied by WVU, with the flexibility to meet diverse tenant needs. The layout includes private offices and large multi-use rooms, making it suitable for a variety of professional or creative uses. The space can be subdivided for smaller tenants or combined with the second floor to provide a total of ±16,000 SF for larger operations. With a flexible layout and potential for customizations, this property is an ideal solution for businesses seeking versatile office environments.
- Fully Built-Out as Standard Office
- Mostly Open Floor Plan Layout
- Space is in Excellent Condition
- Can be combined with additional space(s) for up to 16,000 SF of adjacent space
- Elevator Access
- Security System
- Natural Light
- Large Windows Bring Tons of Natural Light
5th Floor
| Size | 8,000 SF |
| Term | Negotiable |
| Rental Rate | Upon Request |
| Space Use | Office |
| Condition | Full Build-Out |
| Available | 120 Days |
The fifth-floor space offers ±8,000 SF of customizable office space, designed to accommodate a variety of tenant needs. Previously occupied by WVU, the floor includes private offices and large multi-use rooms, making it ideal for professional, creative, or collaborative uses. Similar to the second and third floors, the fifth floor can be subdivided for smaller tenants or leased as a whole. With flexible layouts and the potential for customizations, this space is well-suited for businesses seeking a versatile office environment.
- Fully Built-Out as Standard Office
- Mostly Open Floor Plan Layout
- Space is in Excellent Condition
- Can be combined with additional space(s) for up to 16,000 SF of adjacent space
- Elevator Access
- Security System
- Natural Light
- Large Windows Bring Tons of Natural Light
6th Floor
| Size | 8,000 SF |
| Term | Negotiable |
| Rental Rate | Upon Request |
| Space Use | Office |
| Condition | Full Build-Out |
| Available | 120 Days |
The sixth-floor space offers ±8,000 SF of customizable office space, featuring private offices and large multi-use rooms, perfect for various professional or creative uses. Previously occupied by WVU, the floor provides a flexible layout that can be tailored to meet specific tenant needs. Like the other floors, the sixth floor can be subdivided for smaller tenants or combined with adjacent spaces for a larger footprint. With the potential for customizations, this space offers an ideal solution for businesses seeking a versatile and adaptable office environment.
- Fully Built-Out as Standard Office
- Mostly Open Floor Plan Layout
- Space is in Excellent Condition
- Can be combined with additional space(s) for up to 16,000 SF of adjacent space
- Elevator Access
- Security System
- Natural Light
- Large Windows Bring Tons of Natural Light
Property Overview
Welcome to 150 Clay Street, an impeccably maintained Class A office building is situated in the historic Wharf District of Morgantown, West Virginia. This beautiful building has been providing space to professionals since 2001. Serving a variety of industries including Law, Finance, Engineering, Security, Higher Education, Information Technology, Research & Development and more! Experience modern amenities, convenient location, and a beautiful setting to facilitate a healthy corporate lifestyle environment. Enjoy views of the Monongahela River, the city skyline, and an abundance of natural light with huge windows on every floor. Walk to lunch for a quick bite or take clients to an upscale venue. Quick and easy access to restaurants and cafes provides a variety of choices. Parking options for your employees' convenience include two parking garages (one adjacent), on street parking, and area lots. Located less than one mile from the downtown West Virginia University Campus, within walking distance of downtown Morgantown, and only 2.8 miles from the I-68 exit. Nestled between the Hazel Ruby McQuain Riverfront Park, the WVU Administrative Building, and Marriott Waterfront Hotel. 5 SPACES AVAILABLE: 2nd Floor: 8,000+/- SF 3rd Floor: 8,000+/- SF 4th Floor: 548-1797 +/- SF 5th Floor: 8,000+/- SF 6th Floor: 8,000+/- SF
- Controlled Access
- Waterfront
- Natural Light
- Air Conditioning
PROPERTY FACTS
Presented by

Riverfront Center Building | 150 Clay St
Hmm, there seems to have been an error sending your message. Please try again.
Thanks! Your message was sent.















