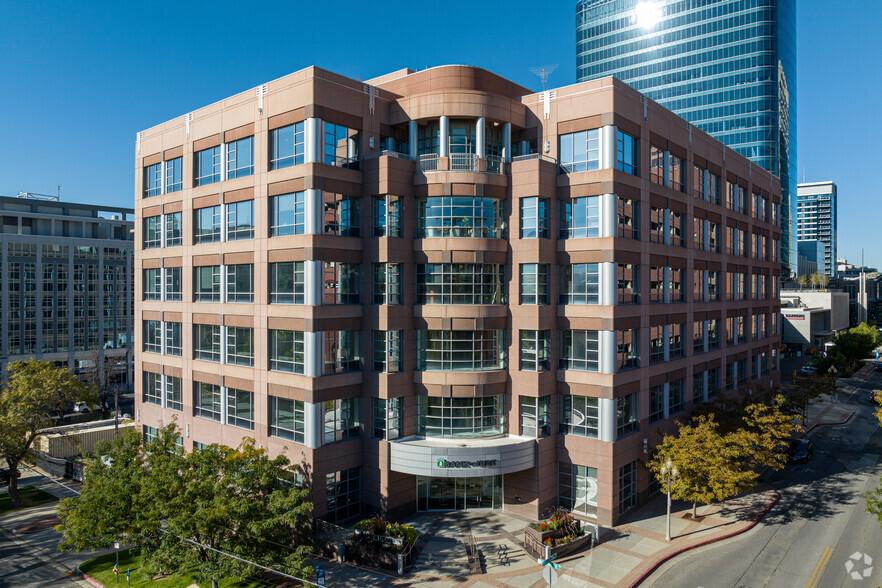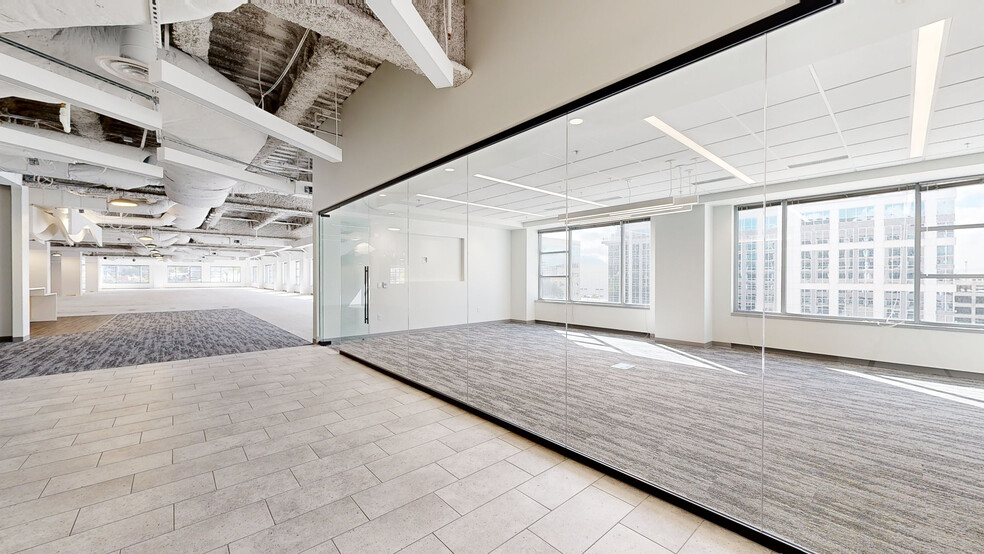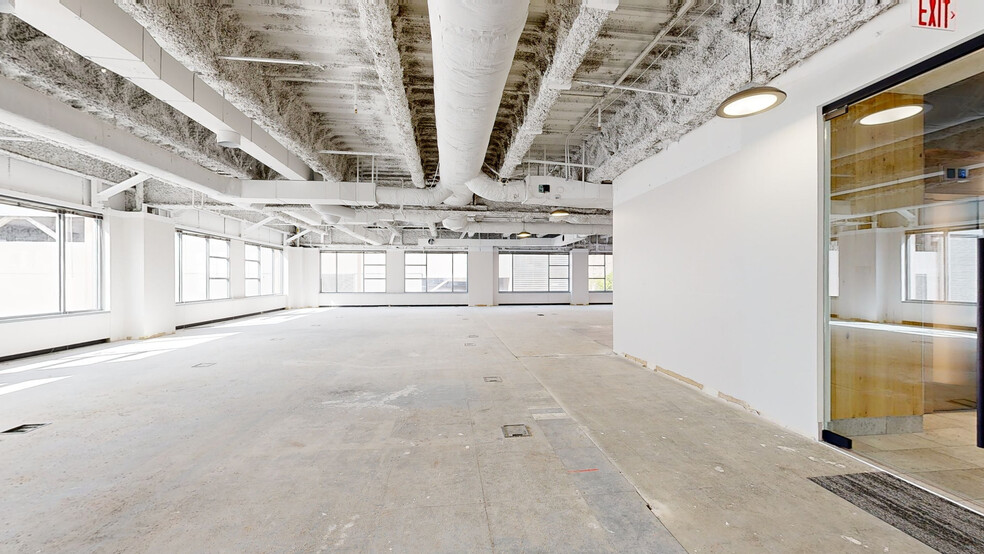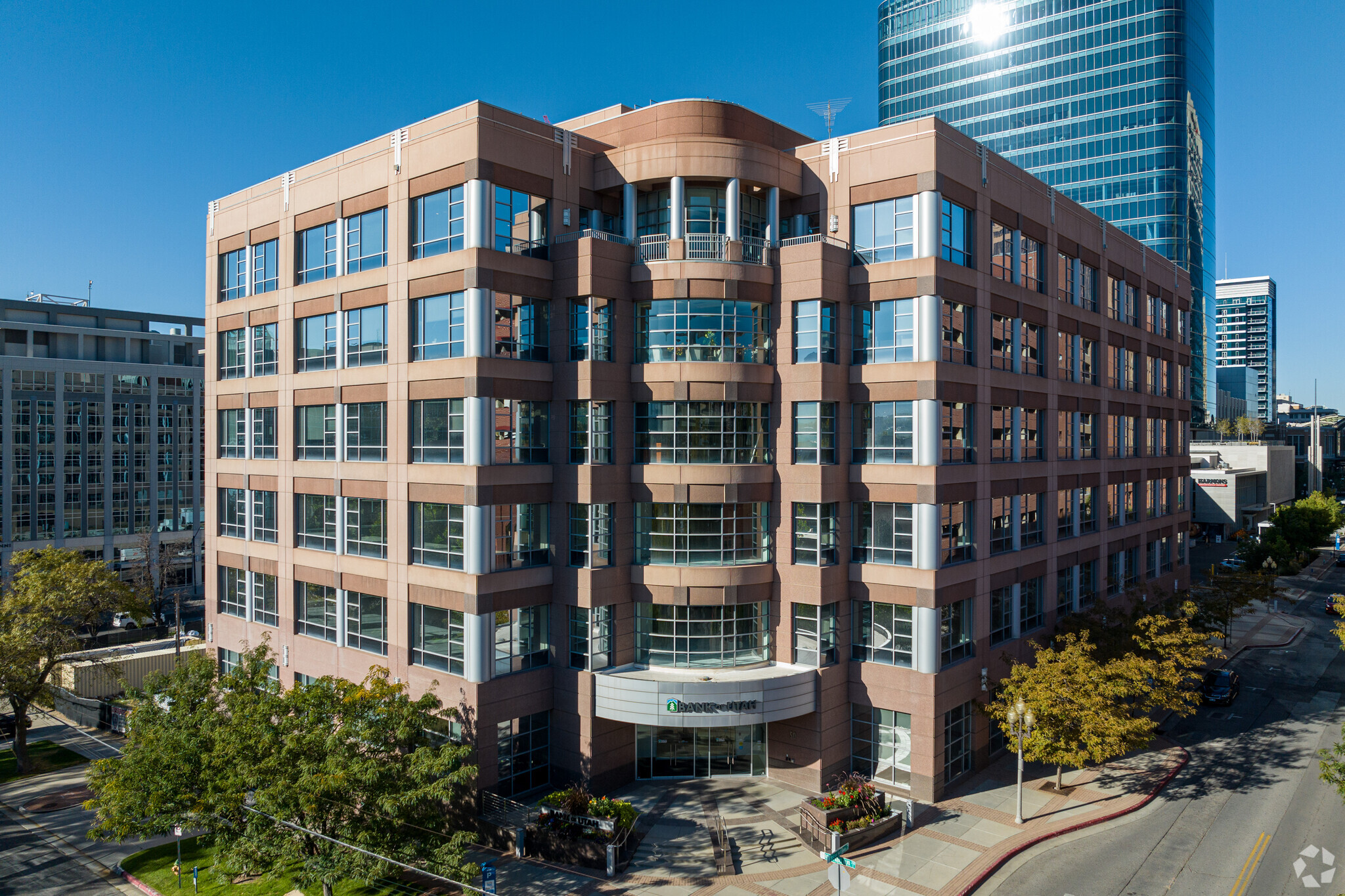
This feature is unavailable at the moment.
We apologize, but the feature you are trying to access is currently unavailable. We are aware of this issue and our team is working hard to resolve the matter.
Please check back in a few minutes. We apologize for the inconvenience.
- LoopNet Team
thank you

Your email has been sent!
Social Hall Plaza at City Creek 150 E Social Hall Ave
6,200 - 69,453 SF of 4-Star Office Space Available in Salt Lake City, UT 84136



Highlights
- Social Hall Plaza at City Creek is an exceptional opportunity to occupy large, customizable floor plates with generous tenant improvement packages.
- Find a recently remodeled and updated lobby with added amenities, including a fitness center with showers and a bike storage room.
- Centrally located, Social Hall Plaza at City Creek is less than 10 minutes from the SLC International Airport, and 30 minutes from Park City resorts.
- Adjacent to the acclaimed City Creek Center, offering direct access to over 100 surrounding world-class fashion and dining destinations.
all available spaces(4)
Display Rental Rate as
- Space
- Size
- Term
- Rental Rate
- Space Use
- Condition
- Available
Gray shell with raised floors and ready for immediate build-out.
- Rate includes utilities, building services and property expenses
- Fits 16 - 50 People
- Raised Floor
- Bicycle Storage
- Open Floor Plan Layout
- Space is in Excellent Condition
- Natural Light
- Shower Facilities
Gray shell with raised floors and ready for immediate build-out.
- Rate includes utilities, building services and property expenses
- Fits 16 - 50 People
- Raised Floor
- Bicycle Storage
- Open Floor Plan Layout
- Space is in Excellent Condition
- Natural Light
- Shower Facilities
Gray shell with raised floors and ready for immediate build-out.
- Rate includes utilities, building services and property expenses
- Fits 71 - 225 People
- Can be combined with additional space(s) for up to 55,959 SF of adjacent space
- Natural Light
- Shower Facilities
- Open Floor Plan Layout
- Space is in Excellent Condition
- Raised Floor
- Bicycle Storage
Prior tenant design still in place and ready for occupancy.
- Rate includes utilities, building services and property expenses
- Mostly Open Floor Plan Layout
- 52 Private Offices
- Space is in Excellent Condition
- Reception Area
- Private Restrooms
- Fully Built-Out as Standard Office
- Fits 70 - 224 People
- 8 Conference Rooms
- Can be combined with additional space(s) for up to 55,959 SF of adjacent space
- Elevator Access
- Natural Light
| Space | Size | Term | Rental Rate | Space Use | Condition | Available |
| 2nd Floor, Ste 250 | 6,200 SF | 5-10 Years | $26.00 /SF/YR $2.17 /SF/MO $161,200 /YR $13,433 /MO | Office | Shell Space | Now |
| 2nd Floor, Ste 275 | 7,294 SF | 5-10 Years | $26.00 /SF/YR $2.17 /SF/MO $189,644 /YR $15,804 /MO | Office | Shell Space | Now |
| 3rd Floor, Ste 300 | 28,025 SF | 5-10 Years | $26.00 /SF/YR $2.17 /SF/MO $728,650 /YR $60,721 /MO | Office | Shell Space | Now |
| 4th Floor, Ste 400 | 27,934 SF | 5-10 Years | $26.00 /SF/YR $2.17 /SF/MO $726,284 /YR $60,524 /MO | Office | Full Build-Out | Now |
2nd Floor, Ste 250
| Size |
| 6,200 SF |
| Term |
| 5-10 Years |
| Rental Rate |
| $26.00 /SF/YR $2.17 /SF/MO $161,200 /YR $13,433 /MO |
| Space Use |
| Office |
| Condition |
| Shell Space |
| Available |
| Now |
2nd Floor, Ste 275
| Size |
| 7,294 SF |
| Term |
| 5-10 Years |
| Rental Rate |
| $26.00 /SF/YR $2.17 /SF/MO $189,644 /YR $15,804 /MO |
| Space Use |
| Office |
| Condition |
| Shell Space |
| Available |
| Now |
3rd Floor, Ste 300
| Size |
| 28,025 SF |
| Term |
| 5-10 Years |
| Rental Rate |
| $26.00 /SF/YR $2.17 /SF/MO $728,650 /YR $60,721 /MO |
| Space Use |
| Office |
| Condition |
| Shell Space |
| Available |
| Now |
4th Floor, Ste 400
| Size |
| 27,934 SF |
| Term |
| 5-10 Years |
| Rental Rate |
| $26.00 /SF/YR $2.17 /SF/MO $726,284 /YR $60,524 /MO |
| Space Use |
| Office |
| Condition |
| Full Build-Out |
| Available |
| Now |
2nd Floor, Ste 250
| Size | 6,200 SF |
| Term | 5-10 Years |
| Rental Rate | $26.00 /SF/YR |
| Space Use | Office |
| Condition | Shell Space |
| Available | Now |
Gray shell with raised floors and ready for immediate build-out.
- Rate includes utilities, building services and property expenses
- Open Floor Plan Layout
- Fits 16 - 50 People
- Space is in Excellent Condition
- Raised Floor
- Natural Light
- Bicycle Storage
- Shower Facilities
2nd Floor, Ste 275
| Size | 7,294 SF |
| Term | 5-10 Years |
| Rental Rate | $26.00 /SF/YR |
| Space Use | Office |
| Condition | Shell Space |
| Available | Now |
Gray shell with raised floors and ready for immediate build-out.
- Rate includes utilities, building services and property expenses
- Open Floor Plan Layout
- Fits 16 - 50 People
- Space is in Excellent Condition
- Raised Floor
- Natural Light
- Bicycle Storage
- Shower Facilities
3rd Floor, Ste 300
| Size | 28,025 SF |
| Term | 5-10 Years |
| Rental Rate | $26.00 /SF/YR |
| Space Use | Office |
| Condition | Shell Space |
| Available | Now |
Gray shell with raised floors and ready for immediate build-out.
- Rate includes utilities, building services and property expenses
- Open Floor Plan Layout
- Fits 71 - 225 People
- Space is in Excellent Condition
- Can be combined with additional space(s) for up to 55,959 SF of adjacent space
- Raised Floor
- Natural Light
- Bicycle Storage
- Shower Facilities
4th Floor, Ste 400
| Size | 27,934 SF |
| Term | 5-10 Years |
| Rental Rate | $26.00 /SF/YR |
| Space Use | Office |
| Condition | Full Build-Out |
| Available | Now |
Prior tenant design still in place and ready for occupancy.
- Rate includes utilities, building services and property expenses
- Fully Built-Out as Standard Office
- Mostly Open Floor Plan Layout
- Fits 70 - 224 People
- 52 Private Offices
- 8 Conference Rooms
- Space is in Excellent Condition
- Can be combined with additional space(s) for up to 55,959 SF of adjacent space
- Reception Area
- Elevator Access
- Private Restrooms
- Natural Light
Property Overview
Social Hall Plaza at City Creek is a six-story, multi-tenant office building in the heart of Salt Lake City’s Central Business District. This complex presents a rare opportunity to lease floor plates spanning approximately 28,000 square feet. With generous tenant improvement packages, the available space can be divided and customized for business needs. Tenants can use the new, modern lobby and updated amenities, including a fitness center with showers and a bike storage room. Parking at the office is a breeze, with an underground garage and several street spaces within walking distance. Located between South Temple and 100 South, the building is near City Creek Center, one of the nation’s largest mixed-use downtown redevelopment projects. Commuters benefit from proximity to the light rail at City Center Station, servicing the Blue and Green Lines, and access to Interstates 15 and 80 in less than 10 minutes. Downtown Salt Lake City is a thriving and vibrant neighborhood with numerous amenities within walking distance of Social Hall Plaza at City Creek. Harmons Grocery (adjacent to the building), Costa Vida, The Cheesecake Factory, Macy’s, and Nordstrom all surround the property. The Capitol Theatre, the Salt Palace Convention Center, Delta Center, and Abravanel Hall provide nearby access to a top-notch entertainment experience.
- Banking
- Bus Line
- Controlled Access
- Fitness Center
- Property Manager on Site
- Storage Space
- Car Charging Station
- Bicycle Storage
- Shower Facilities
PROPERTY FACTS
Marketing Brochure
Nearby Amenities
Restaurants |
|||
|---|---|---|---|
| Chick-Fil-A | - | - | 4 min walk |
| McDonald's | - | - | 4 min walk |
| Brio | - | - | 5 min walk |
| Sbarro | Italian | - | 6 min walk |
| Johnny Rockets | Burgers | - | 6 min walk |
| Cafe Rio | - | - | 6 min walk |
| Starbucks | Cafe | $ | 7 min walk |
Retail |
||
|---|---|---|
| Harmons | Supermarket | 4 min walk |
| United States Postal Service | Business/Copy/Postal Services | 4 min walk |
| 7-Eleven | Convenience Market | 6 min walk |
| Paper Source | Art/Crafts | 6 min walk |
| ALDO | Shoes | 6 min walk |
| West Elm | Furniture/Mattress | 6 min walk |
| Macy's | Other Retail | 6 min walk |
| J.Crew | Unisex Apparel | 7 min walk |
| Athleta | Unisex Apparel | 7 min walk |
Hotels |
|
|---|---|
| Marriott |
359 rooms
8 min walk
|
| Hyatt Regency |
700 rooms
12 min walk
|
| Hilton |
500 rooms
14 min walk
|
| Tapestry Collection by Hilton |
73 rooms
15 min walk
|
About Downtown Salt Lake City
Downtown Salt Lake City though small geographically, is the largest office node in Salt Lake City in terms of inventory. Covering the center of downtown Salt Lake City, it stretches three blocks east of the Salt Palace Convention Center and four blocks south of South Temple Street. Downtown is home to several of the largest and most iconic buildings in Salt Lake City, including the Wells Fargo Center and Key Bank Tower.
Downtown is the premier office area in Salt Lake City, with the majority of space being high-end. Some of the largest tenants are major financial institutions, including Wells Fargo, Zions Bancorporation, and Goldman Sachs, as well as law firms. The primary arterials in the area are Main and State streets, where most of the largest buildings are located. Public transportation in downtown is abundant, with numerous TRAX light rail stations connecting with a transfer spot with the FrontRunner train about a mile east.
After several years with no development, construction has picked up, which will likely put upward pressure on the vacancy rate that is already above the metro’s average.
Presented by

Social Hall Plaza at City Creek | 150 E Social Hall Ave
Hmm, there seems to have been an error sending your message. Please try again.
Thanks! Your message was sent.















