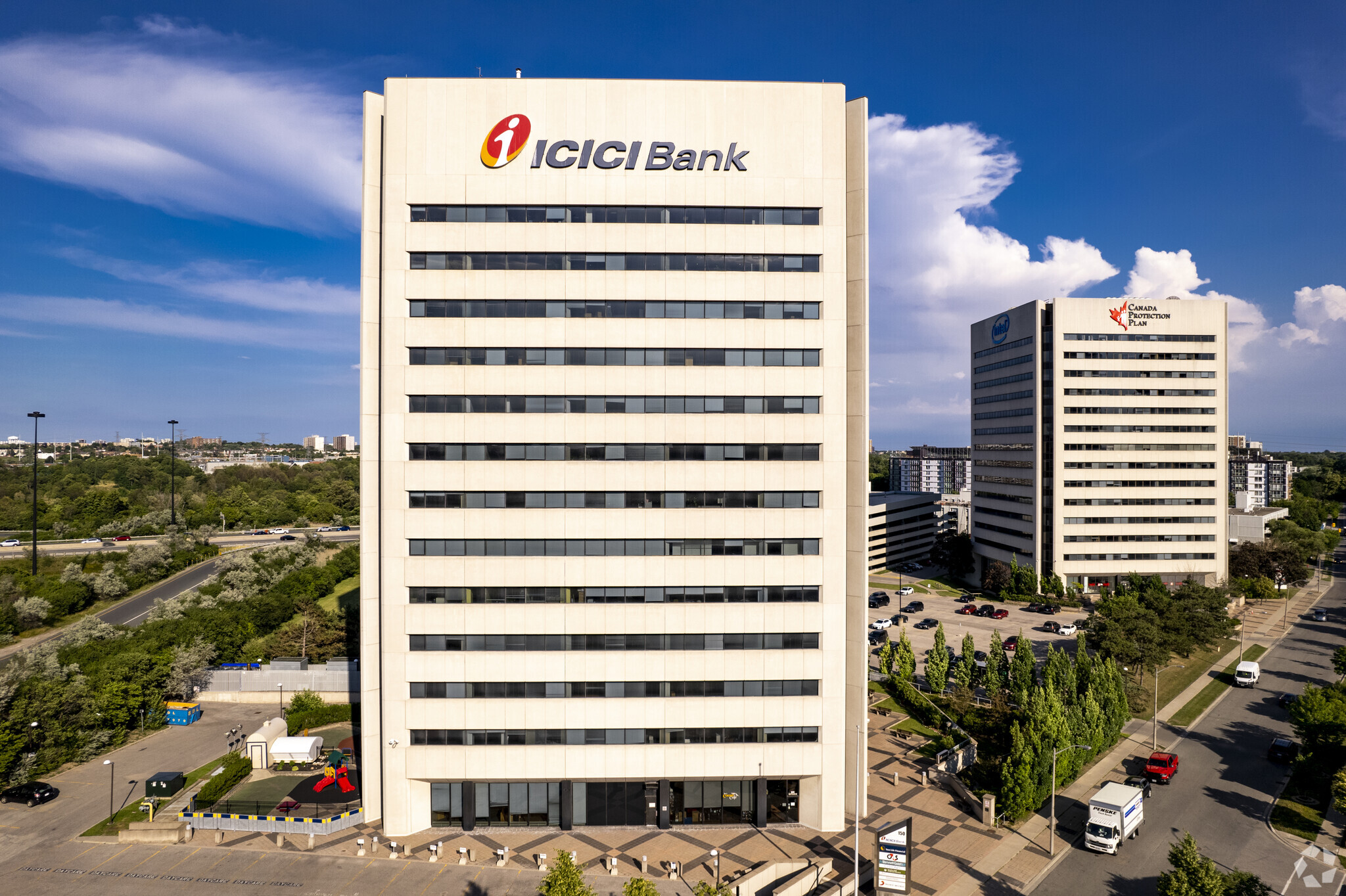Don Valley Business Park Toronto, ON M3C 3E5 1,900 - 81,200 SF of Office Space Available
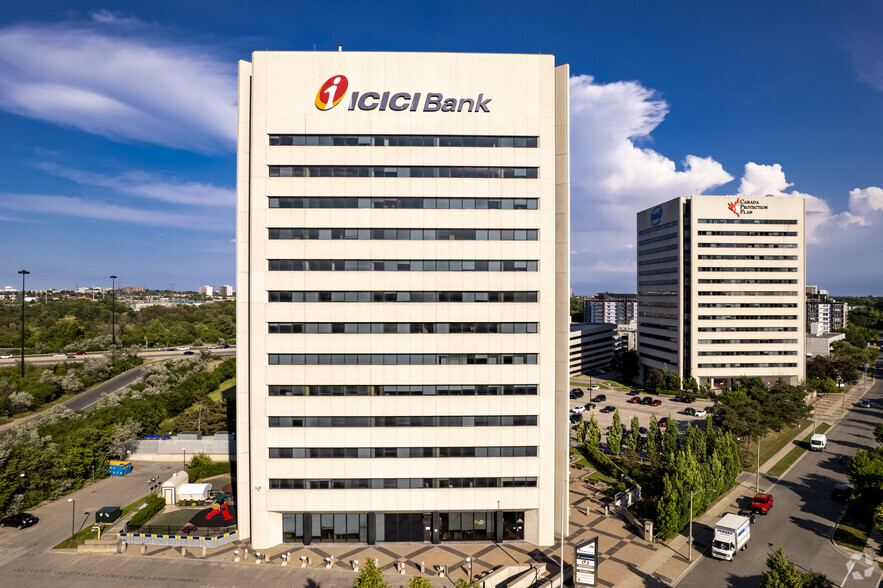
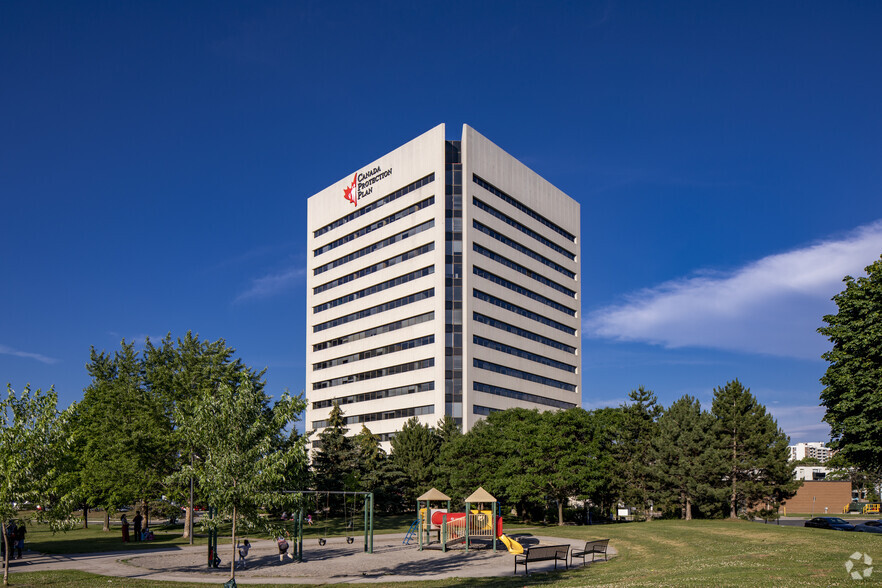
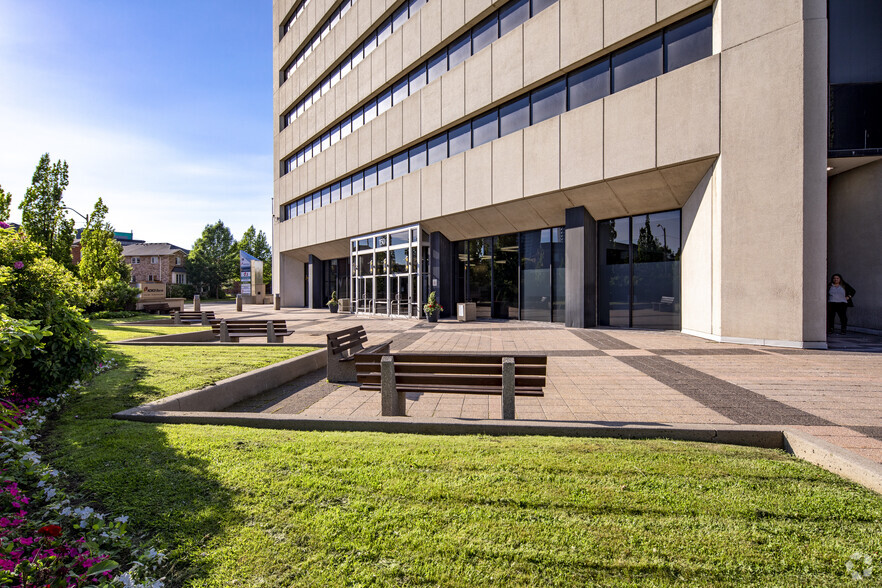
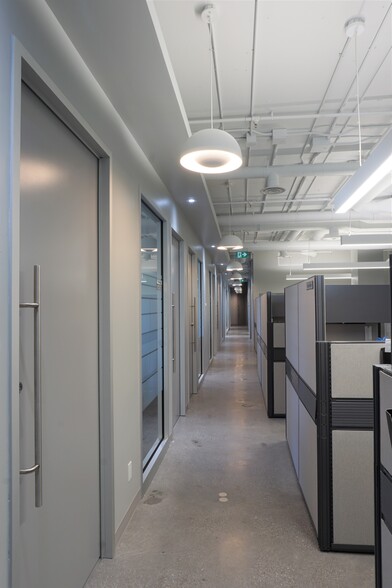
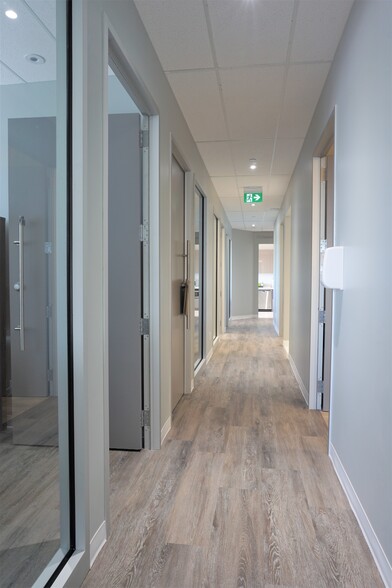
PARK HIGHLIGHTS
- Excellent Exposure along the DVP
- Ample on site surface and covered parking
- On-site Cafes
- Access to the Eglinton Crosstown LRT
- 24/7 on-site Security
- On-site Daycare
PARK FACTS
| Total Space Available | 81,200 SF |
| Max. Contiguous | 34,000 SF |
| Park Type | Office Park |
ALL AVAILABLE SPACES(8)
Display Rental Rate as
- SPACE
- SIZE
- TERM
- RENTAL RATE
- SPACE USE
- CONDITION
- AVAILABLE
Immediate occupancy. Many Uses Permitted. 420 Underground Parking Spaces Exclusively Allocated By Unit For Staff Use Only. Located In High Density Commercial . Proximity To Subway & Highways 401, 404-Dvp
- Fully Built-Out as Standard Office
- Fits 17 - 54 People
- Central Air and Heating
- Premium Fit out
- Flexible use for teams
- Mostly Open Floor Plan Layout
- Space is in Excellent Condition
- Open Plan
- Spacious office
Immediate occupancy. Many Uses Permitted. 420 Underground Parking Spaces Exclusively Allocated By Unit For Staff Use Only. Located In High Density Commercial . Proximity To Subway & Highways 401, 404-Dvp
- Fits 5 - 16 People
- Perfect for startups
- Small, efficient office
- Plenty of natural light
Immediate occupancy. Many Uses Permitted. 420 Underground Parking Spaces Exclusively Allocated By Unit For Staff Use Only. Located In High Density Commercial . Proximity To Subway & Highways 401, 404-Dvp
- Fully Built-Out as Standard Office
- Fits 20 - 64 People
- Central Air and Heating
- premium Fit out
- Modern finishes throughout
- Mostly Open Floor Plan Layout
- Space is in Excellent Condition
- Open Plan
- Large office space
- High-floor views
Immediate occupancy. Many Uses Permitted. 420 Underground Parking Spaces Exclusively Allocated By Unit For Staff Use Only. Located In High Density Commercial . Proximity To Subway & Highways 401, 404-Dvp
- Fully Built-Out as Standard Office
- Fits 42 - 133 People
- Central Air and Heating
- premium Fit out
- Suitable for large teams
- Mostly Open Floor Plan Layout
- Space is in Excellent Condition
- Open Plan
- Expansive office floor
- Great city views
| Space | Size | Term | Rental Rate | Space Use | Condition | Available |
| 2nd Floor, Ste 202 | 6,700 SF | 1-10 Years | Upon Request | Office | Full Build-Out | Now |
| 3rd Floor, Ste 301 | 1,900 SF | Negotiable | Upon Request | Office | - | Now |
| 5th Floor, Ste 500 | 8,000 SF | 1-10 Years | Upon Request | Office | Full Build-Out | 30 Days |
| 6th Floor, Ste 600 | 16,600 SF | 1-10 Years | Upon Request | Office | Full Build-Out | 30 Days |
250 Ferrand Dr - 2nd Floor - Ste 202
250 Ferrand Dr - 3rd Floor - Ste 301
250 Ferrand Dr - 5th Floor - Ste 500
250 Ferrand Dr - 6th Floor - Ste 600
- SPACE
- SIZE
- TERM
- RENTAL RATE
- SPACE USE
- CONDITION
- AVAILABLE
Suite 300 offers 16,600 SF of office space and is located on the 3rd floor. It can be contiguous with Suite 400 allowing for flexible layout options. Perfect for tenants looking for large office space or the ability to expand.
- Lease rate does not include utilities, property expenses or building services
- Fits 42 - 133 People
- Central Air Conditioning
- Full Floor opportunity
- Ideal for large teams
- Fully Built-Out as Standard Office
- Can be combined with additional space(s) for up to 34,000 SF of adjacent space
- Contiguous
- Expansive, flexible space
- Scenic city views
Suite 400 offers 16,600 SF of office space located on the 4th floor with mostly an open-plan layout. The suite can be adapted for various office configurations and comes with a full build-out. The space is ideal for tenants looking for flexibility, with air conditioning and central heating provided. Suite 400 can be contiguous with Suite 300 offering additional space if needed.
- Lease rate does not include utilities, property expenses or building services
- Mostly Open Floor Plan Layout
- Can be combined with additional space(s) for up to 34,000 SF of adjacent space
- contiguous
- Large, open plan
- High floor with great views
- Fully Built-Out as Standard Office
- Fits 44 - 140 People
- Central Air and Heating
- Full floor opportunity
- Perfect for creative or tech firms
This 5,000 SF office space is located on the 7th floor of the Don Valley Business Park. The space offers a standard office build-out and is suitable for various office uses. The building features on-site cafes, daycare, 24/7 security, and ample parking. Located with excellent exposure along the DVP and access to the Eglinton Crosstown LRT, this space is ideal for businesses seeking flexibility and convenience.
- Lease rate does not include utilities, property expenses or building services
- Fits 13 - 40 People
- Flexible lease terms
- Scenic city views
- Fully Built-Out as Standard Office
- 5,000 SF office space
- Ample parking
This 9,000 SF office space on the 12th floor offers a standard office build-out. Located in a prime area with excellent access to transit, the building features on-site cafes, daycare, 24/7 security, and ample parking. Rent is negotiable, with flexible lease terms.
- Lease rate does not include utilities, property expenses or building services
- Fits 23 - 72 People
- Ample parking
- Scenic city views
- Fully Built-Out as Standard Office
- Flexible lease terms
- Standard build-out
| Space | Size | Term | Rental Rate | Space Use | Condition | Available |
| 3rd Floor, Ste 300 | 16,600 SF | 1-10 Years | Upon Request | Office | Full Build-Out | Now |
| 4th Floor, Ste 400 | 17,400 SF | 1-10 Years | Upon Request | Office | Full Build-Out | Now |
| 7th Floor, Ste 700 | 5,000 SF | 1-10 Years | Upon Request | Office | Full Build-Out | Now |
| 12th Floor, Ste 1200 | 9,000 SF | 1-10 Years | Upon Request | Office | Full Build-Out | Now |
150 Ferrand Dr - 3rd Floor - Ste 300
150 Ferrand Dr - 4th Floor - Ste 400
150 Ferrand Dr - 7th Floor - Ste 700
150 Ferrand Dr - 12th Floor - Ste 1200
PARK OVERVIEW
Don Valley Business Park is a prime commercial property located at the intersection of the Don Valley Parkway (DVP) and Eglinton Avenue in Toronto. This well-established business park offers excellent visibility along the DVP and unparalleled access to public transit, including the Eglinton Crosstown LRT. The park features a diverse mix of office, retail, and industrial spaces, with a range of flexible sizes to suit various business needs. Ample on-site surface and covered parking make it convenient for employees and visitors. Additionally, the park is equipped with 24/7 on-site security and offers essential amenities such as cafes and daycare services. Its strategic location near major highways (401 and 404-DVP) ensures quick and easy access to the greater Toronto area, making it an ideal choice for companies seeking accessibility and convenience in a vibrant, high-traffic commercial district.





