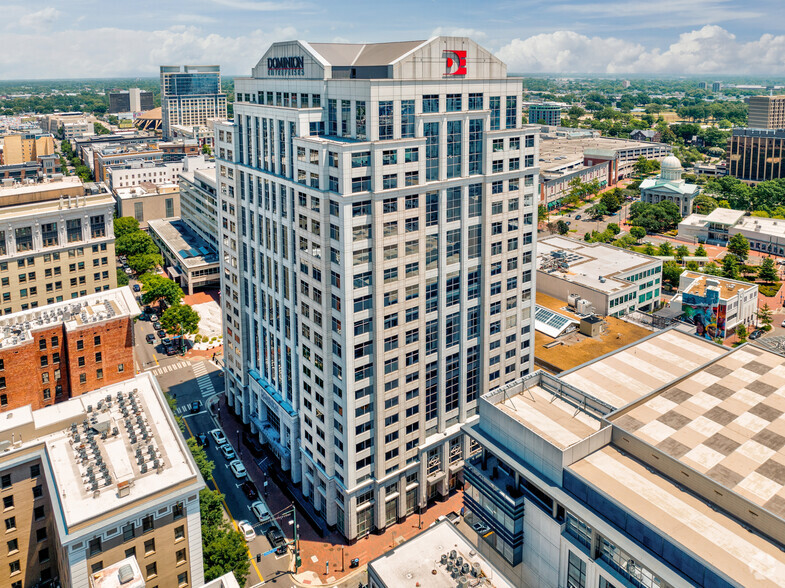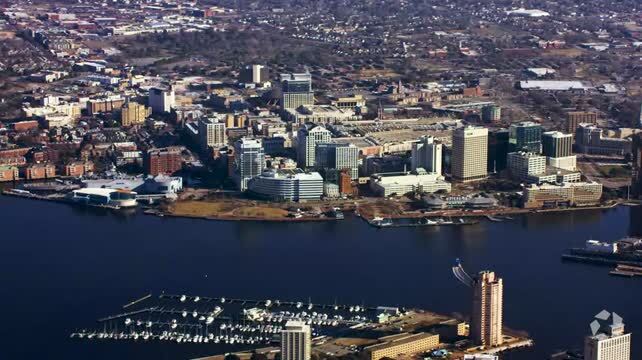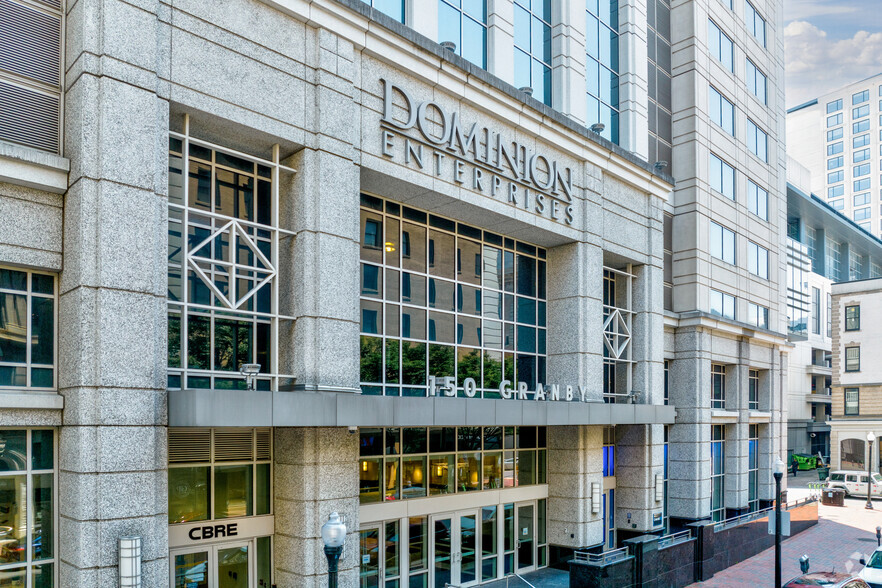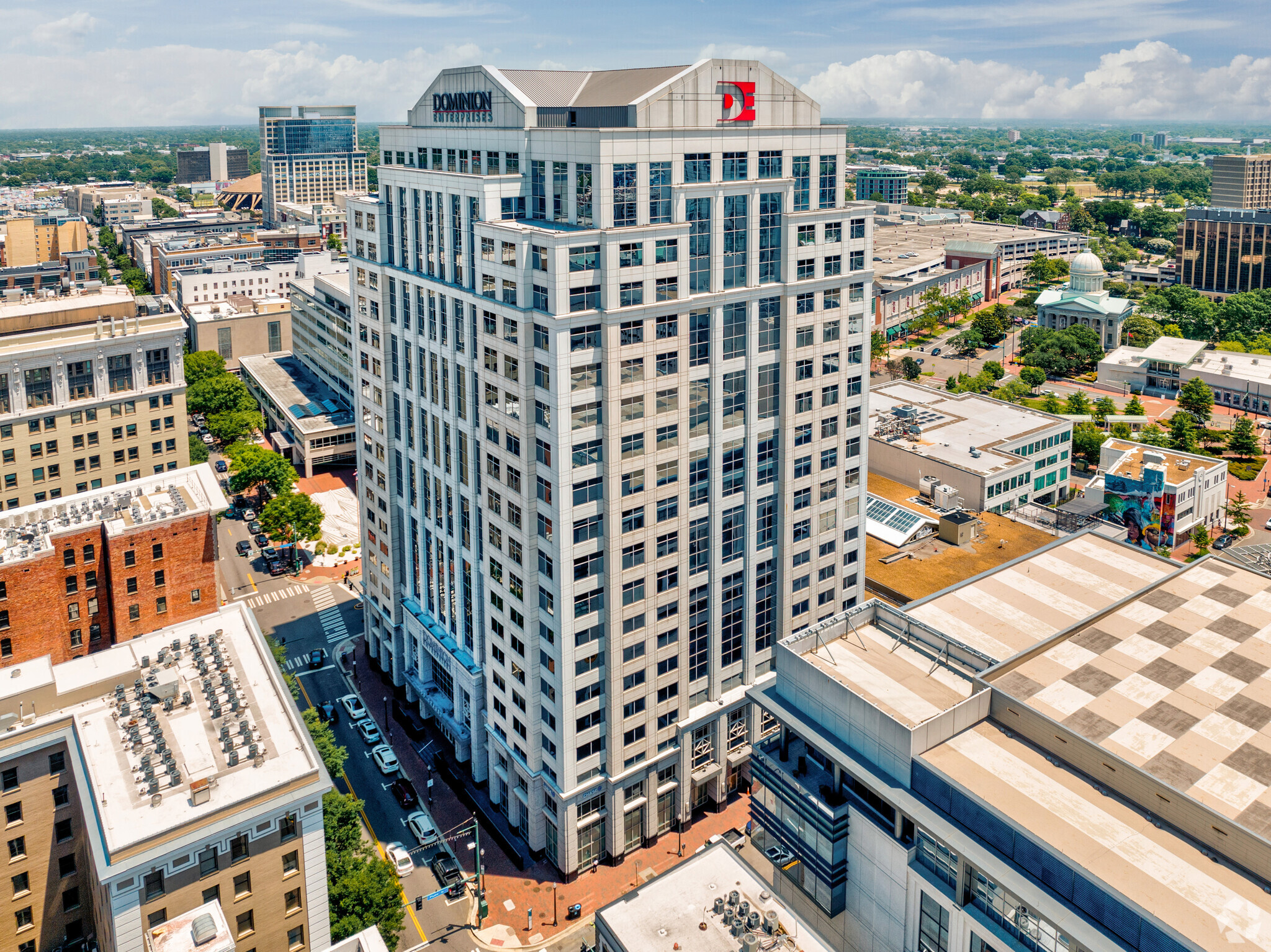Dominion Enterprises Building 150 Granby St 12,000 - 286,117 SF of 4-Star Office Space Available in Norfolk, VA 23510



HIGHLIGHTS
- One of Downtown's newest Class A office buildings.
- State of the art public conference facility available for tenant use.
- Located in the center of Downtown within walking distance to all of the area amenitites.
- Exceptional Downtown Norfolk and water views.
ALL AVAILABLE SPACES(11)
Display Rental Rate as
- SPACE
- SIZE
- TERM
- RENTAL RATE
- SPACE USE
- CONDITION
- AVAILABLE
150 Granby Street offers versatile spaces between 12,000 square feet and up to 280,705 SF for a multi-floor opportunity. The majority of floors 9 through 19 are available and offer standard floor plates of 28,440 square feet. The basic lease rate is $28.00 Full Service Gross. Prospective tenants will enjoy the views of the Norfolk waterfront and downtown areas from the glass windows lining the office suites. Above capacity elevators facilitate rapid movement of tenants between floors and the private interior parking areas which feature direct elevator access.
- Rate includes utilities, building services and property expenses
- Fits 30 - 210 People
- High End Trophy Space
- Central Air and Heating
- Elevator Access
- Building has 4-600 KW Generators.
- Above standard elevator capacity.
- Fully Built-Out as Standard Office
- Conference Rooms
- Can be combined with additional space(s) for up to 286,117 SF of adjacent space
- Reception Area
- Accent Lighting
- Private interior parking with direct access.
- Downtown and waterfront views.
150 Granby Street offers versatile spaces between 12,000 square feet and up to 280,705 SF for a multi-floor opportunity. The majority of floors 9 through 19 are available and offer standard floor plates of 28,440 square feet. The basic lease rate is $28.00 Full Service Gross. Prospective tenants will enjoy the views of the Norfolk waterfront and downtown areas from the glass windows lining the office suites. Above capacity elevators facilitate rapid movement of tenants between floors and the private interior parking areas which feature direct elevator access.
- Rate includes utilities, building services and property expenses
- Fits 66 - 210 People
- High End Trophy Space
- Central Air and Heating
- Elevator Access
- Building has 4-600 KW Generators.
- Above standard elevator capacity.
- Fully Built-Out as Standard Office
- Conference Rooms
- Can be combined with additional space(s) for up to 286,117 SF of adjacent space
- Reception Area
- Accent Lighting
- Private interior parking with direct access.
- Downtown and waterfront views.
150 Granby Street offers versatile spaces between 12,000 square feet and up to 280,705 SF for a multi-floor opportunity. The majority of floors 9 through 19 are available and offer standard floor plates of 28,440 square feet. The basic lease rate is $28.00 Full Service Gross. Prospective tenants will enjoy the views of the Norfolk waterfront and downtown areas from the glass windows lining the office suites. Above capacity elevators facilitate rapid movement of tenants between floors and the private interior parking areas which feature direct elevator access.
- Rate includes utilities, building services and property expenses
- Fits 66 - 210 People
- High End Trophy Space
- Central Air and Heating
- Elevator Access
- Building has 4-600 KW Generators.
- Above standard elevator capacity.
- Fully Built-Out as Standard Office
- Conference Rooms
- Can be combined with additional space(s) for up to 286,117 SF of adjacent space
- Reception Area
- Accent Lighting
- Private interior parking with direct access.
- Downtown and waterfront views.
150 Granby Street offers versatile spaces between 12,000 square feet and up to 280,705 SF for a multi-floor opportunity. The majority of floors 9 through 19 are available and offer standard floor plates of 28,440 square feet. The basic lease rate is $28.00 Full Service Gross. Prospective tenants will enjoy the views of the Norfolk waterfront and downtown areas from the glass windows lining the office suites. Above capacity elevators facilitate rapid movement of tenants between floors and the private interior parking areas which feature direct elevator access.
- Rate includes utilities, building services and property expenses
- Fits 66 - 210 People
- High End Trophy Space
- Central Air and Heating
- Elevator Access
- Building has 4-600 KW Generators.
- Above standard elevator capacity.
- Fully Built-Out as Standard Office
- Conference Rooms
- Can be combined with additional space(s) for up to 286,117 SF of adjacent space
- Reception Area
- Accent Lighting
- Private interior parking with direct access.
- Downtown and waterfront views.
150 Granby Street offers versatile spaces between 12,000 square feet and up to 280,705 SF for a multi-floor opportunity. The majority of floors 9 through 19 are available and offer standard floor plates of 28,440 square feet. The basic lease rate is $28.00 Full Service Gross. Prospective tenants will enjoy the views of the Norfolk waterfront and downtown areas from the glass windows lining the office suites. Above capacity elevators facilitate rapid movement of tenants between floors and the private interior parking areas which feature direct elevator access.
- Rate includes utilities, building services and property expenses
- Fits 66 - 210 People
- High End Trophy Space
- Central Air and Heating
- Elevator Access
- Building has 4-600 KW Generators.
- Above standard elevator capacity.
- Fully Built-Out as Standard Office
- Conference Rooms
- Can be combined with additional space(s) for up to 286,117 SF of adjacent space
- Reception Area
- Accent Lighting
- Private interior parking with direct access.
- Downtown and waterfront views.
150 Granby Street offers versatile spaces between 12,000 square feet and up to 280,705 SF for a multi-floor opportunity. The majority of floors 9 through 19 are available and offer standard floor plates of 28,440 square feet. The basic lease rate is $28.00 Full Service Gross. Prospective tenants will enjoy the views of the Norfolk waterfront and downtown areas from the glass windows lining the office suites. Above capacity elevators facilitate rapid movement of tenants between floors and the private interior parking areas which feature direct elevator access.
- Rate includes utilities, building services and property expenses
- Fits 66 - 210 People
- High End Trophy Space
- Central Air and Heating
- Elevator Access
- Building has 4-600 KW Generators.
- Above standard elevator capacity.
- Fully Built-Out as Standard Office
- Conference Rooms
- Can be combined with additional space(s) for up to 286,117 SF of adjacent space
- Reception Area
- Accent Lighting
- Private interior parking with direct access.
- Downtown and waterfront views.
150 Granby Street offers versatile spaces between 12,000 square feet and up to 280,705 SF for a multi-floor opportunity. The majority of floors 9 through 19 are available and offer standard floor plates of 28,440 square feet. The basic lease rate is $28.00 Full Service Gross. Prospective tenants will enjoy the views of the Norfolk waterfront and downtown areas from the glass windows lining the office suites. Above capacity elevators facilitate rapid movement of tenants between floors and the private interior parking areas which feature direct elevator access.
- Rate includes utilities, building services and property expenses
- Fits 66 - 210 People
- High End Trophy Space
- Central Air and Heating
- Elevator Access
- Building has 4-600 KW Generators.
- Above standard elevator capacity.
- Fully Built-Out as Standard Office
- Conference Rooms
- Can be combined with additional space(s) for up to 286,117 SF of adjacent space
- Reception Area
- Accent Lighting
- Private interior parking with direct access.
- Downtown and waterfront views.
150 Granby Street offers versatile spaces between 12,000 square feet and up to 280,705 SF for a multi-floor opportunity. The majority of floors 9 through 19 are available and offer standard floor plates of 28,440 square feet. The basic lease rate is $28.00 Full Service Gross. Prospective tenants will enjoy the views of the Norfolk waterfront and downtown areas from the glass windows lining the office suites. Above capacity elevators facilitate rapid movement of tenants between floors and the private interior parking areas which feature direct elevator access.
- Rate includes utilities, building services and property expenses
- Fits 66 - 210 People
- High End Trophy Space
- Central Air and Heating
- Elevator Access
- Building has 4-600 KW Generators.
- Above standard elevator capacity.
- Fully Built-Out as Standard Office
- Conference Rooms
- Can be combined with additional space(s) for up to 286,117 SF of adjacent space
- Reception Area
- Accent Lighting
- Private interior parking with direct access.
- Downtown and waterfront views.
150 Granby Street offers versatile spaces between 12,000 square feet and up to 280,705 SF for a multi-floor opportunity. The majority of floors 9 through 19 are available and offer standard floor plates of 28,440 square feet. The basic lease rate is $28.00 Full Service Gross. Prospective tenants will enjoy the views of the Norfolk waterfront and downtown areas from the glass windows lining the office suites. Above capacity elevators facilitate rapid movement of tenants between floors and the private interior parking areas which feature direct elevator access.
- Rate includes utilities, building services and property expenses
- Fits 66 - 210 People
- High End Trophy Space
- Central Air and Heating
- Elevator Access
- Building has 4-600 KW Generators.
- Above standard elevator capacity.
- Fully Built-Out as Standard Office
- Conference Rooms
- Can be combined with additional space(s) for up to 286,117 SF of adjacent space
- Reception Area
- Accent Lighting
- Private interior parking with direct access.
- Downtown and waterfront views.
150 Granby Street offers versatile spaces between 12,000 square feet and up to 280,705 SF for a multi-floor opportunity. The majority of floors 9 through 19 are available and offer standard floor plates of 28,440 square feet. The basic lease rate is $28.00 Full Service Gross. Prospective tenants will enjoy the views of the Norfolk waterfront and downtown areas from the glass windows lining the office suites. Above capacity elevators facilitate rapid movement of tenants between floors and the private interior parking areas which feature direct elevator access.
- Rate includes utilities, building services and property expenses
- Fits 66 - 210 People
- High End Trophy Space
- Central Air and Heating
- Elevator Access
- Building has 4-600 KW Generators.
- Above standard elevator capacity.
- Fully Built-Out as Standard Office
- Conference Rooms
- Can be combined with additional space(s) for up to 286,117 SF of adjacent space
- Reception Area
- Accent Lighting
- Private interior parking with direct access.
- Downtown and waterfront views.
150 Granby Street offers versatile spaces between 12,000 square feet and up to 280,705 SF for a multi-floor opportunity. The majority of floors 9 through 19 are available and offer standard floor plates of 28,440 square feet. The basic lease rate is $28.00 Full Service Gross. Prospective tenants will enjoy the views of the Norfolk waterfront and downtown areas from the glass windows lining the office suites. Above capacity elevators facilitate rapid movement of tenants between floors and the private interior parking areas which feature direct elevator access.
- Rate includes utilities, building services and property expenses
- Fits 61 - 193 People
- High End Trophy Space
- Central Air and Heating
- Elevator Access
- Building has 4-600 KW Generators.
- Above standard elevator capacity.
- Fully Built-Out as Standard Office
- Conference Rooms
- Can be combined with additional space(s) for up to 286,117 SF of adjacent space
- Reception Area
- Accent Lighting
- Private interior parking with direct access.
- Downtown and waterfront views.
| Space | Size | Term | Rental Rate | Space Use | Condition | Available |
| 9th Floor | 12,000-26,203 SF | Negotiable | $28.00 /SF/YR | Office | Full Build-Out | 30 Days |
| 10th Floor | 26,203 SF | Negotiable | $28.00 /SF/YR | Office | Full Build-Out | 30 Days |
| 11th Floor | 26,203 SF | Negotiable | $28.00 /SF/YR | Office | Full Build-Out | 30 Days |
| 12th Floor | 26,203 SF | Negotiable | $28.00 /SF/YR | Office | Full Build-Out | Now |
| 13th Floor | 26,203 SF | Negotiable | $28.00 /SF/YR | Office | Full Build-Out | Now |
| 14th Floor | 26,203 SF | Negotiable | $28.00 /SF/YR | Office | Full Build-Out | Now |
| 15th Floor | 26,203 SF | Negotiable | $28.00 /SF/YR | Office | Full Build-Out | Now |
| 16th Floor | 26,203 SF | Negotiable | $28.00 /SF/YR | Office | Full Build-Out | Now |
| 17th Floor | 26,203 SF | Negotiable | $28.00 /SF/YR | Office | Full Build-Out | Now |
| 18th Floor | 26,203 SF | Negotiable | $28.00 /SF/YR | Office | Full Build-Out | Now |
| 19th Floor | 24,087 SF | Negotiable | $28.00 /SF/YR | Office | Full Build-Out | 30 Days |
9th Floor
| Size |
| 12,000-26,203 SF |
| Term |
| Negotiable |
| Rental Rate |
| $28.00 /SF/YR |
| Space Use |
| Office |
| Condition |
| Full Build-Out |
| Available |
| 30 Days |
10th Floor
| Size |
| 26,203 SF |
| Term |
| Negotiable |
| Rental Rate |
| $28.00 /SF/YR |
| Space Use |
| Office |
| Condition |
| Full Build-Out |
| Available |
| 30 Days |
11th Floor
| Size |
| 26,203 SF |
| Term |
| Negotiable |
| Rental Rate |
| $28.00 /SF/YR |
| Space Use |
| Office |
| Condition |
| Full Build-Out |
| Available |
| 30 Days |
12th Floor
| Size |
| 26,203 SF |
| Term |
| Negotiable |
| Rental Rate |
| $28.00 /SF/YR |
| Space Use |
| Office |
| Condition |
| Full Build-Out |
| Available |
| Now |
13th Floor
| Size |
| 26,203 SF |
| Term |
| Negotiable |
| Rental Rate |
| $28.00 /SF/YR |
| Space Use |
| Office |
| Condition |
| Full Build-Out |
| Available |
| Now |
14th Floor
| Size |
| 26,203 SF |
| Term |
| Negotiable |
| Rental Rate |
| $28.00 /SF/YR |
| Space Use |
| Office |
| Condition |
| Full Build-Out |
| Available |
| Now |
15th Floor
| Size |
| 26,203 SF |
| Term |
| Negotiable |
| Rental Rate |
| $28.00 /SF/YR |
| Space Use |
| Office |
| Condition |
| Full Build-Out |
| Available |
| Now |
16th Floor
| Size |
| 26,203 SF |
| Term |
| Negotiable |
| Rental Rate |
| $28.00 /SF/YR |
| Space Use |
| Office |
| Condition |
| Full Build-Out |
| Available |
| Now |
17th Floor
| Size |
| 26,203 SF |
| Term |
| Negotiable |
| Rental Rate |
| $28.00 /SF/YR |
| Space Use |
| Office |
| Condition |
| Full Build-Out |
| Available |
| Now |
18th Floor
| Size |
| 26,203 SF |
| Term |
| Negotiable |
| Rental Rate |
| $28.00 /SF/YR |
| Space Use |
| Office |
| Condition |
| Full Build-Out |
| Available |
| Now |
19th Floor
| Size |
| 24,087 SF |
| Term |
| Negotiable |
| Rental Rate |
| $28.00 /SF/YR |
| Space Use |
| Office |
| Condition |
| Full Build-Out |
| Available |
| 30 Days |
PROPERTY OVERVIEW
Located in one of the fastest-growing metropolitan areas in the United States, Norfolk, Virginia is booming. In its strategic spot on the mid-Atlantic cost, Norfolk enjoys a powerful economy with a burgeoning retail, industrial, and tourism base. Its beautiful downtown is experiencing yet another amazing expansion and redevelopment effort that includes mixed-use development of department stores, restaurants, a cruise ship terminal, office and more than 500 urban residential spaces. 150 Granby Street is well positioned to offer prospective tenants versatile space layouts with state of the art finishes in the epicenter of all that Norfolk has to offer.
- 24 Hour Access
- Banking
- Bus Line
- Controlled Access
- Conferencing Facility
- Signage










