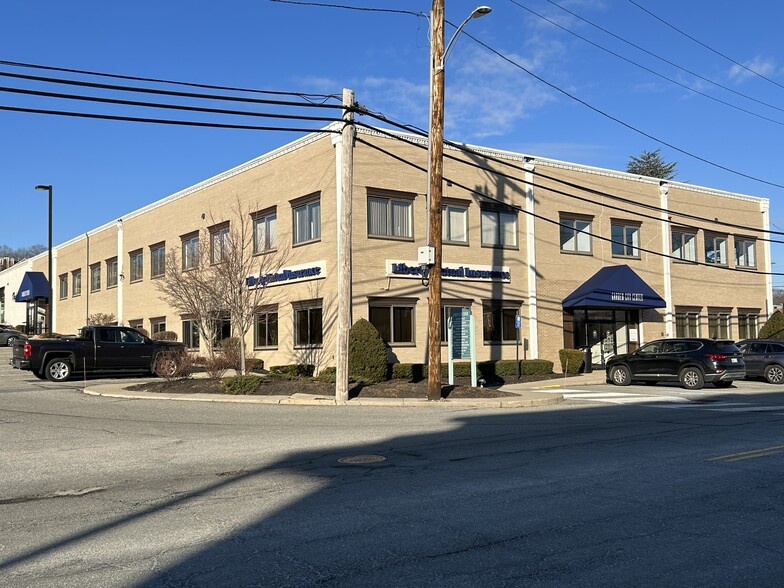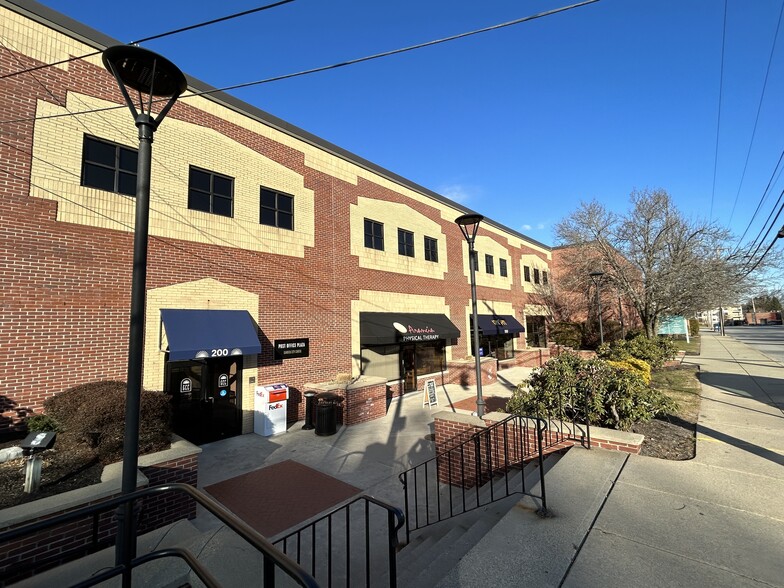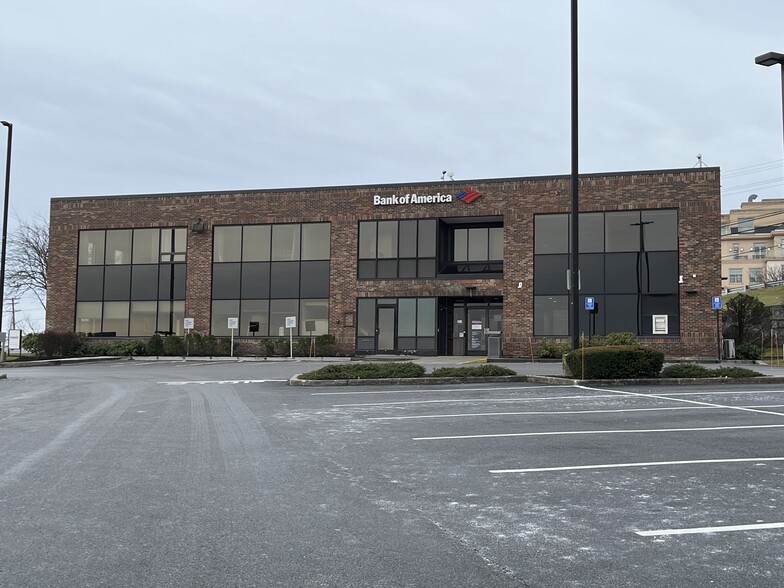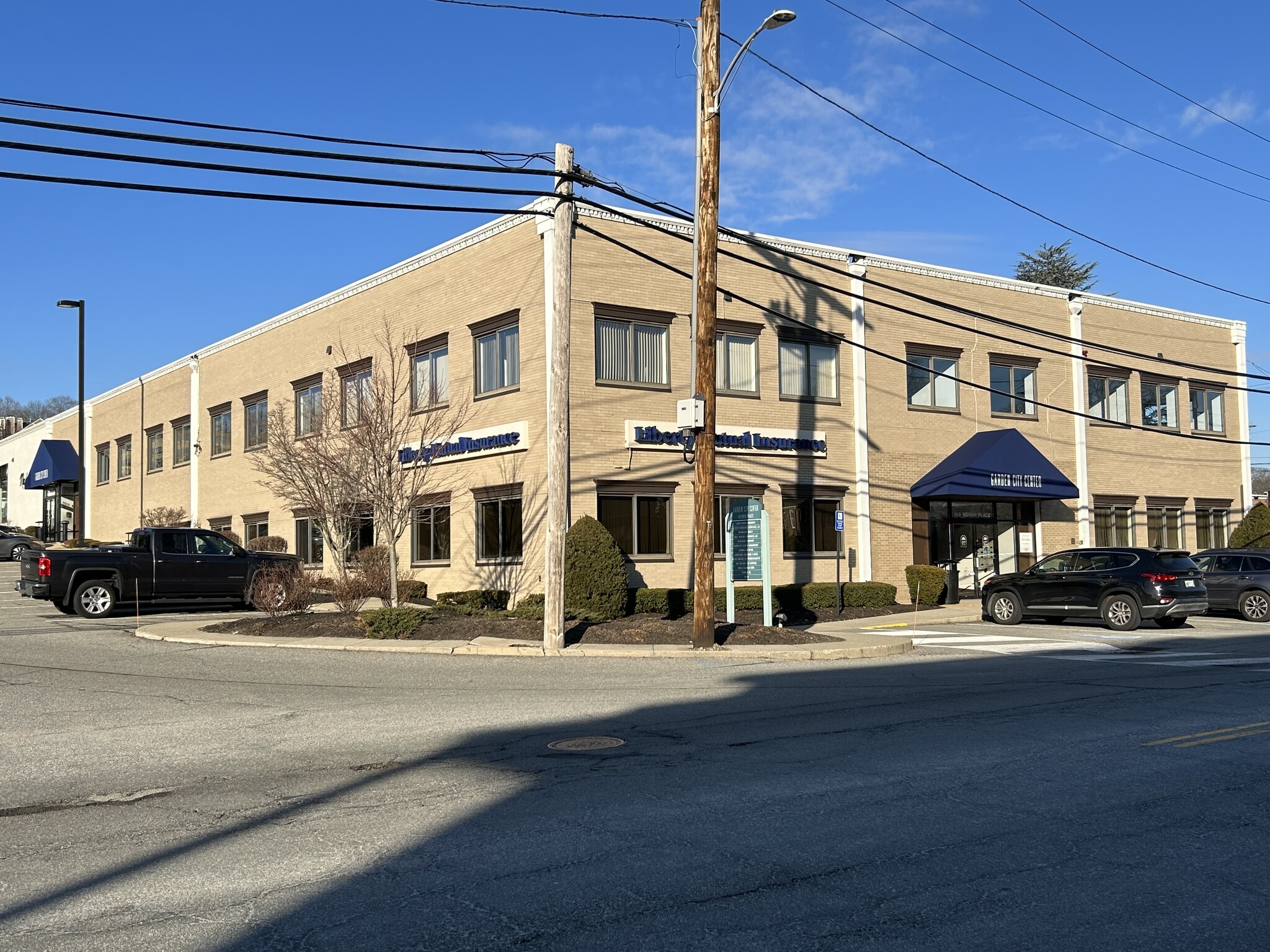
This feature is unavailable at the moment.
We apologize, but the feature you are trying to access is currently unavailable. We are aware of this issue and our team is working hard to resolve the matter.
Please check back in a few minutes. We apologize for the inconvenience.
- LoopNet Team
thank you

Your email has been sent!
Highlights
- Exceptional first and second floor office opportunities, suitable for any type of business need.
- Free on-site parking with 24/7 access.
- Join 530,000 SF of immaculate, open-air mixed-used retail, dining and service, including 70+ upscale shops and 15+ restaurants.
- Free use of office complex conference room.
- Located directly on Route 2 with immediate access to Interstates 95/295 and Route 37.
- Onsite management, maintenance and security.
Space Availability (7)
Display Rental Rate as
- Space
- Size
- Term
- Rental Rate
- Rent Type
| Space | Size | Term | Rental Rate | Rent Type | ||
| 1st Floor, Ste 1068 | 2,193 SF | 3-5 Years | Upon Request Upon Request Upon Request Upon Request | Negotiable | ||
| 1st Floor, Ste 1069 | 2,458 SF | 3-5 Years | Upon Request Upon Request Upon Request Upon Request | Negotiable | ||
| 1st Floor, Ste 1076 | 2,199 SF | 3-5 Years | Upon Request Upon Request Upon Request Upon Request | Negotiable | ||
| 1st Floor, Ste 2105 | 2,784 SF | 3-5 Years | Upon Request Upon Request Upon Request Upon Request | Negotiable | ||
| 2nd Floor, Ste 2205 | 2,041 SF | 3-5 Years | Upon Request Upon Request Upon Request Upon Request | Negotiable | ||
| 2nd Floor, Ste 5001 | 2,498 SF | 3-5 Years | Upon Request Upon Request Upon Request Upon Request | Negotiable | ||
| 2nd Floor, Ste 5003 | 1,619 SF | 3-5 Years | Upon Request Upon Request Upon Request Upon Request | Negotiable |
150-200 Midway Rd - 1st Floor - Ste 1068
- Fits 6 - 18 People
- Hardwood floors throughout
- private restroom
100 Midway Rd - 1st Floor - Ste 1069
- Fits 7 - 20 People
- Can be used for service.
- Private front entrance.
- Parking across the street.
- Plenty of windows bringing in natural light.
- 2 restrooms.
150-200 Midway Rd - 1st Floor - Ste 1076
Viewing available presently.
- Fully Built-Out as Standard Office
- Fits 6 - 18 People
- 5 Private Offices
- 1 Conference Room
- Space is in Excellent Condition
100 Midway Rd - 1st Floor - Ste 2105
Can be leased together with Unit 2102
- Fits 7 - 23 People
- 8 Private Offices
- 1 Conference Room
100 Midway Rd - 2nd Floor - Ste 2205
Can be leased together with unit 2206
- Fully Built-Out as Standard Office
- Mostly Open Floor Plan Layout
- Fits 6 - 17 People
- 6 Private Offices
- Space is in Excellent Condition
201 Hillside Rd - 2nd Floor - Ste 5001
- Fully Built-Out as Standard Office
- Fits 7 - 20 People
- 2 Private Offices
- Can be combined with additional space(s) for up to 4,117 SF of adjacent space
- handicap accessible interior elevator access
- Windows on 4 sides
- Restroom access
- kitchen area.
201 Hillside Rd - 2nd Floor - Ste 5003
- Fully Built-Out as Standard Office
- Fits 5 - 13 People
- 2 Private Offices
- Can be combined with additional space(s) for up to 4,117 SF of adjacent space
Rent Types
The rent amount and type that the tenant (lessee) will be responsible to pay to the landlord (lessor) throughout the lease term is negotiated prior to both parties signing a lease agreement. The rent type will vary depending upon the services provided. For example, triple net rents are typically lower than full service rents due to additional expenses the tenant is required to pay in addition to the base rent. Contact the listing broker for a full understanding of any associated costs or additional expenses for each rent type.
1. Full Service: A rental rate that includes normal building standard services as provided by the landlord within a base year rental.
2. Double Net (NN): Tenant pays for only two of the building expenses; the landlord and tenant determine the specific expenses prior to signing the lease agreement.
3. Triple Net (NNN): A lease in which the tenant is responsible for all expenses associated with their proportional share of occupancy of the building.
4. Modified Gross: Modified Gross is a general type of lease rate where typically the tenant will be responsible for their proportional share of one or more of the expenses. The landlord will pay the remaining expenses. See the below list of common Modified Gross rental rate structures: 4. Plus All Utilities: A type of Modified Gross Lease where the tenant is responsible for their proportional share of utilities in addition to the rent. 4. Plus Cleaning: A type of Modified Gross Lease where the tenant is responsible for their proportional share of cleaning in addition to the rent. 4. Plus Electric: A type of Modified Gross Lease where the tenant is responsible for their proportional share of the electrical cost in addition to the rent. 4. Plus Electric & Cleaning: A type of Modified Gross Lease where the tenant is responsible for their proportional share of the electrical and cleaning cost in addition to the rent. 4. Plus Utilities and Char: A type of Modified Gross Lease where the tenant is responsible for their proportional share of the utilities and cleaning cost in addition to the rent. 4. Industrial Gross: A type of Modified Gross lease where the tenant pays one or more of the expenses in addition to the rent. The landlord and tenant determine these prior to signing the lease agreement.
5. Tenant Electric: The landlord pays for all services and the tenant is responsible for their usage of lights and electrical outlets in the space they occupy.
6. Negotiable or Upon Request: Used when the leasing contact does not provide the rent or service type.
7. TBD: To be determined; used for buildings for which no rent or service type is known, commonly utilized when the buildings are not yet built.
SELECT TENANTS AT Garden City Center
- Tenant
- Description
- US Locations
- Reach
- J. Crew
- Unisex Apparel
- 634
- National
- L.L. Bean
- Unisex Apparel
- 80
- International
- Lululemon Athletica
- Unisex Apparel
- 613
- International
- Madewell
- Other Retail
- 200
- National
- Nike Store
- Shoes
- 478
- International
- Whole Foods Market
- Supermarket
- 685
- International
| Tenant | Description | US Locations | Reach |
| J. Crew | Unisex Apparel | 634 | National |
| L.L. Bean | Unisex Apparel | 80 | International |
| Lululemon Athletica | Unisex Apparel | 613 | International |
| Madewell | Other Retail | 200 | National |
| Nike Store | Shoes | 478 | International |
| Whole Foods Market | Supermarket | 685 | International |
PROPERTY FACTS FOR 100 Midway Rd , Cranston, RI 02920
| Total Space Available | 15,792 SF | Center Properties | 21 |
| Max. Contiguous | 4,117 SF | Gross Leasable Area | 427,339 SF |
| Center Type | Power Center | Total Land Area | 38.78 AC |
| Parking | 1,806 Spaces | Year Built | 1940 |
| Total Space Available | 15,792 SF |
| Max. Contiguous | 4,117 SF |
| Center Type | Power Center |
| Parking | 1,806 Spaces |
| Center Properties | 21 |
| Gross Leasable Area | 427,339 SF |
| Total Land Area | 38.78 AC |
| Year Built | 1940 |
About the Property
Spanning over 530,000 square feet, Garden City Center is home to a unique mix of shops, eateries and boutiques including leading national tenants such as Whole Foods, lululemon, L.L.Bean, Crate & Barrel, Pottery Barn, Sephora, Williams Sonoma and more. First opened in 1948 and recently celebrating its 75th year, Garden City Center is continuously evolving to serve Rhode Island and greater New England with its community-centric offerings and design. Strategically centered between two major highways, Interstates 95 and 295, and conveniently located only 10 minutes from Providence and minutes from T.F. Green Airport, Garden City Center anchors a super-regional retail cluster that is unlike any other in the state. Full-service USPS, two full-service banks and FedEx pick-up onsite.
DEMOGRAPHICS
Demographics
Nearby Major Retailers










Presented by

Garden City Center | 100 Midway Rd
Hmm, there seems to have been an error sending your message. Please try again.
Thanks! Your message was sent.












