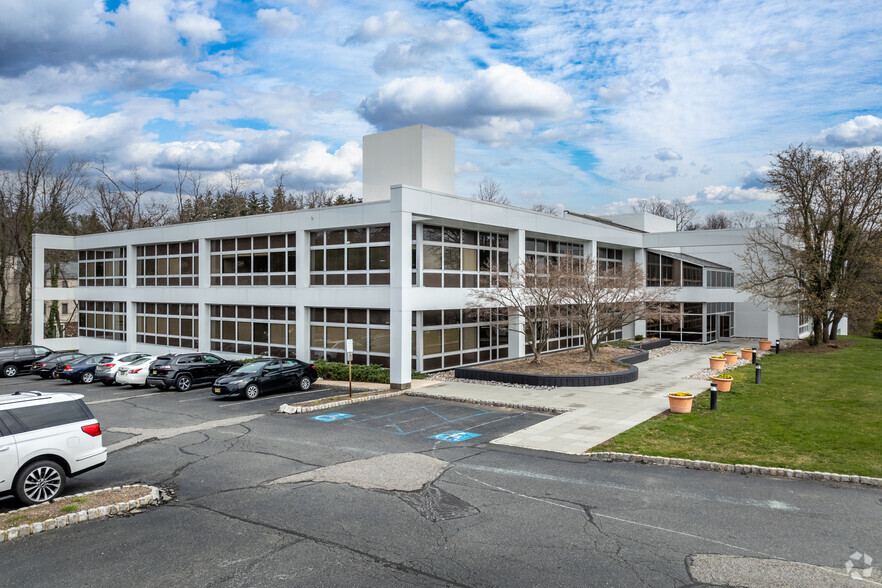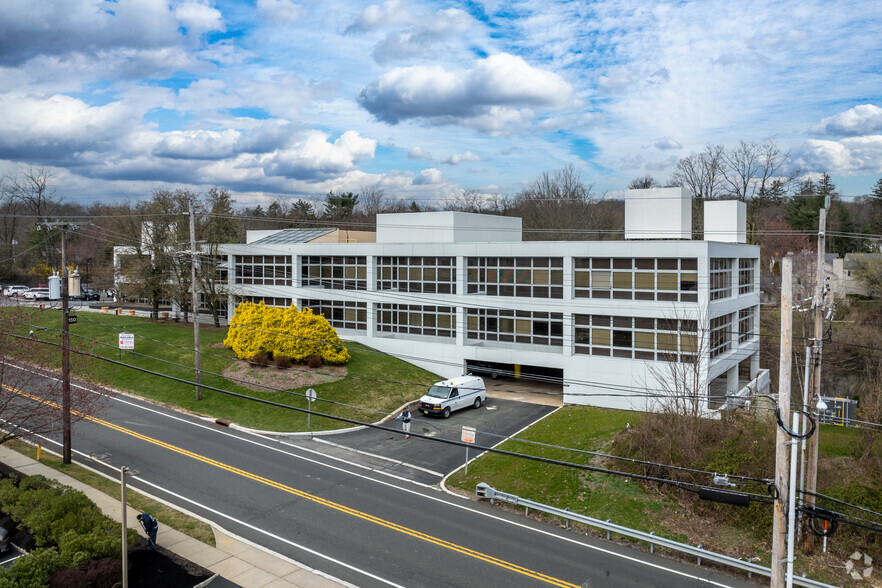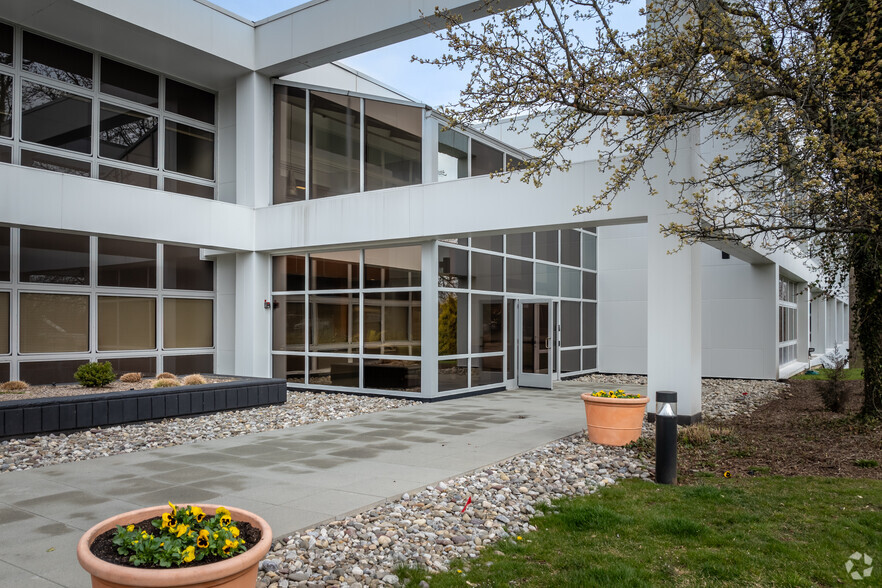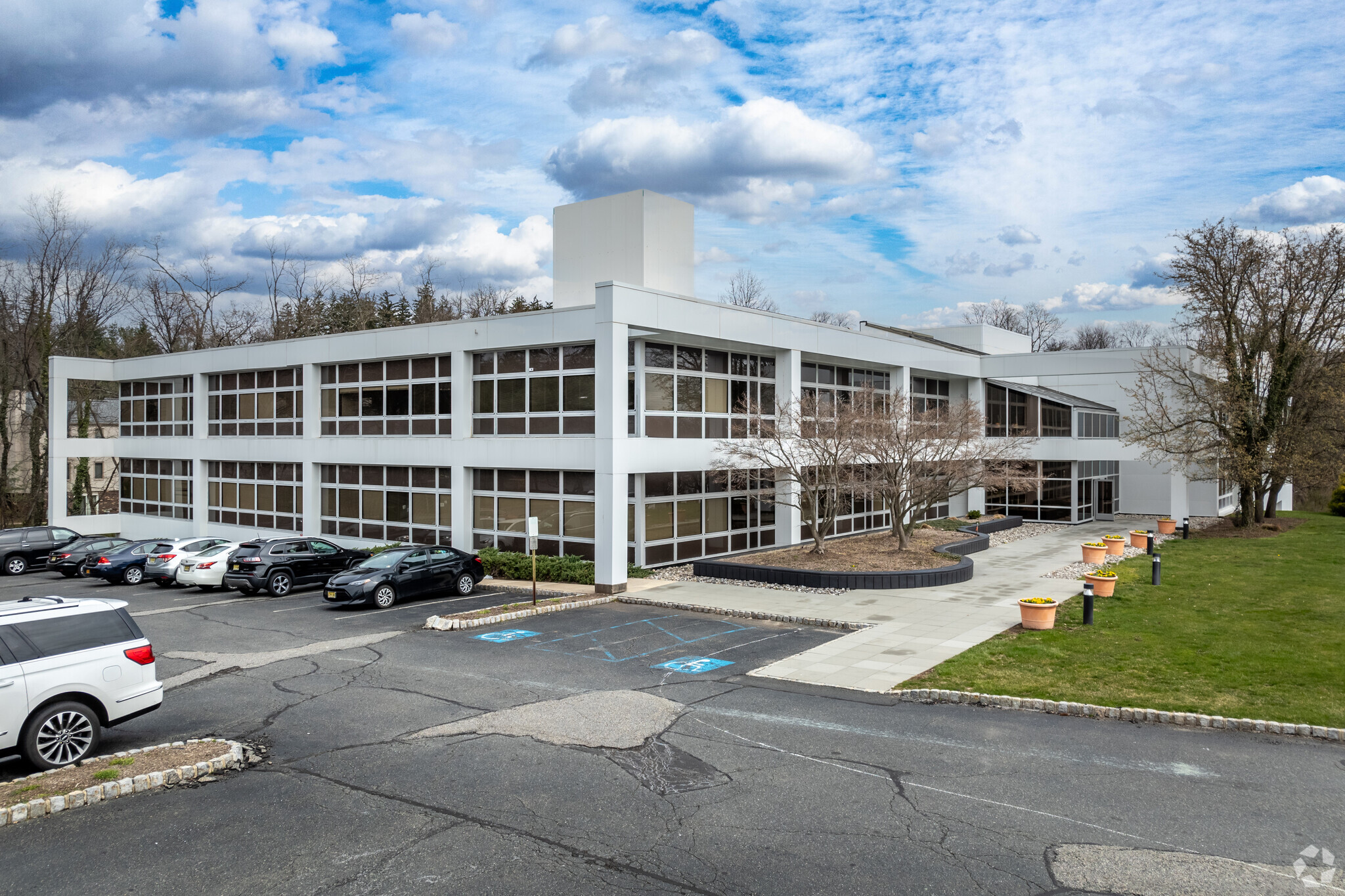Your email has been sent.
HIGHLIGHTS
- Newly renovated lobby
- Outdoor patio area
- Bernardsville Train less than 1 Mile
- Underground reserved parking
- Proximity to downtown shop & dining
ALL AVAILABLE SPACES(3)
Display Rental Rate as
- SPACE
- SIZE
- TERM
- RENTAL RATE
- SPACE USE
- CONDITION
- AVAILABLE
3,456 SF of office space available within 30 days.
- Can be combined with additional space(s) for up to 8,574 SF of adjacent space
5,118 SF of office space available within 90 days.
- Can be combined with additional space(s) for up to 8,574 SF of adjacent space
This 3,000 square foot unit can be divided into two units, A and B. Suite A is 1,555sf and Suite B is 1,445sf. Great window line with easy access off the lobby -
- Tenant responsible for usage of lights and electrical outlets
- Fully Built-Out as Standard Office
| Space | Size | Term | Rental Rate | Space Use | Condition | Available |
| 1st Floor, Ste 103 | 3,456 SF | Negotiable | Upon Request Upon Request Upon Request Upon Request | Office/Medical | - | 30 Days |
| 1st Floor, Ste 105 | 5,118 SF | 3-10 Years | Upon Request Upon Request Upon Request Upon Request | Office | - | 90 Days |
| 1st Floor, Ste 120 | 1,500 SF | Negotiable | Upon Request Upon Request Upon Request Upon Request | Office | Full Build-Out | Now |
1st Floor, Ste 103
| Size |
| 3,456 SF |
| Term |
| Negotiable |
| Rental Rate |
| Upon Request Upon Request Upon Request Upon Request |
| Space Use |
| Office/Medical |
| Condition |
| - |
| Available |
| 30 Days |
1st Floor, Ste 105
| Size |
| 5,118 SF |
| Term |
| 3-10 Years |
| Rental Rate |
| Upon Request Upon Request Upon Request Upon Request |
| Space Use |
| Office |
| Condition |
| - |
| Available |
| 90 Days |
1st Floor, Ste 120
| Size |
| 1,500 SF |
| Term |
| Negotiable |
| Rental Rate |
| Upon Request Upon Request Upon Request Upon Request |
| Space Use |
| Office |
| Condition |
| Full Build-Out |
| Available |
| Now |
1st Floor, Ste 103
| Size | 3,456 SF |
| Term | Negotiable |
| Rental Rate | Upon Request |
| Space Use | Office/Medical |
| Condition | - |
| Available | 30 Days |
3,456 SF of office space available within 30 days.
- Can be combined with additional space(s) for up to 8,574 SF of adjacent space
1st Floor, Ste 105
| Size | 5,118 SF |
| Term | 3-10 Years |
| Rental Rate | Upon Request |
| Space Use | Office |
| Condition | - |
| Available | 90 Days |
5,118 SF of office space available within 90 days.
- Can be combined with additional space(s) for up to 8,574 SF of adjacent space
1st Floor, Ste 120
| Size | 1,500 SF |
| Term | Negotiable |
| Rental Rate | Upon Request |
| Space Use | Office |
| Condition | Full Build-Out |
| Available | Now |
This 3,000 square foot unit can be divided into two units, A and B. Suite A is 1,555sf and Suite B is 1,445sf. Great window line with easy access off the lobby -
- Tenant responsible for usage of lights and electrical outlets
- Fully Built-Out as Standard Office
PROPERTY OVERVIEW
150 Morristown Road is a two story building with a total of 55,520 square feet when including the lower parking level. The building is a structural steel frame enclosed with a curtain wall construction of buff colored aluminum panels arranged in horizontal bands with bronze tinted window panels and bronze colored insulated spandrel glass. Mullion spacing is at five foot intervals and the windows are five feet high.The main visitor entrance features a two story glass curtain wall atrium with large planters and seating area. The building is configured to overlook a stream and pond in the northeast corner of the site. It is situated on 3.053 extensively landscaped acres containing an existing natural pond. In 2007, the property underwent a renovation which included new HVAC units, new bathrooms, new landscaping, a newly sealed parking lot as well as new paint, wood, carpet, and wall covering in all common areas. The lobby has new architecturally detailed furnishings, skylights and ceilings with both recessed and pendant lighting while the floor consists of broadloom carpet with accented inlays. The newly renovated elevator cabs have recessed lighting, cherry wood paneling and th Bernardsville Boro
- 24 Hour Access
- Atrium
- Accent Lighting
PROPERTY FACTS
Presented by

150 Morristown Rd
Hmm, there seems to have been an error sending your message. Please try again.
Thanks! Your message was sent.









