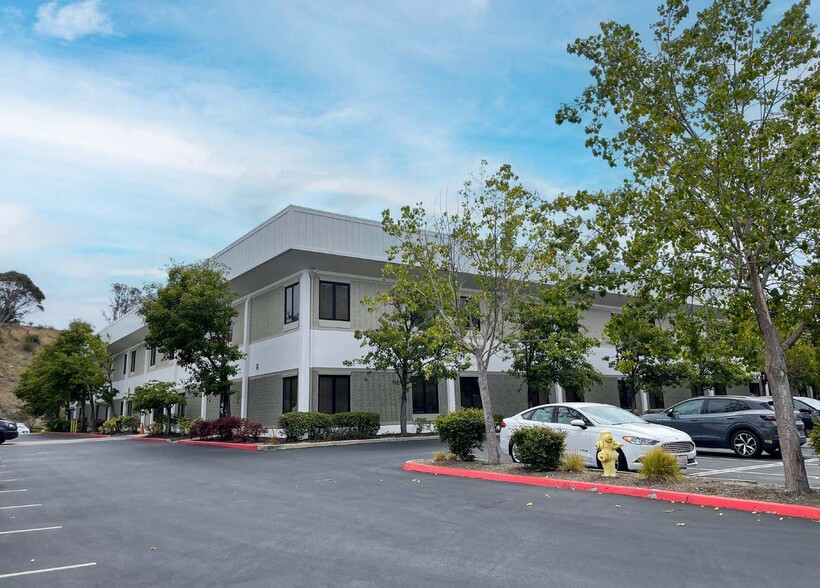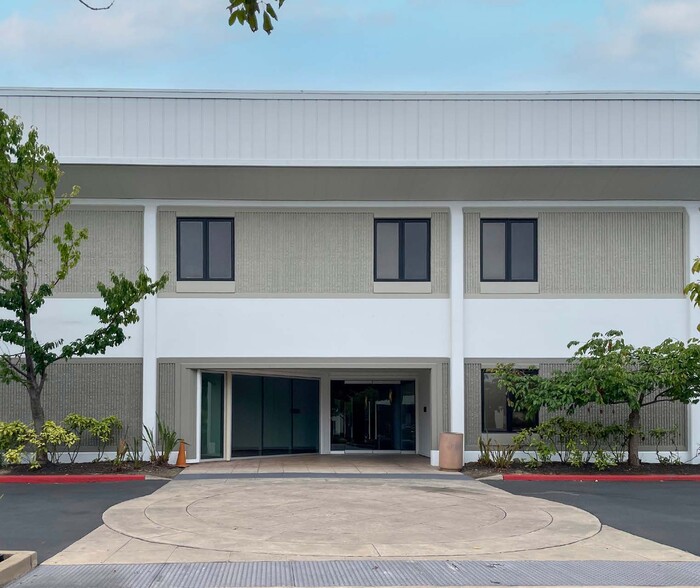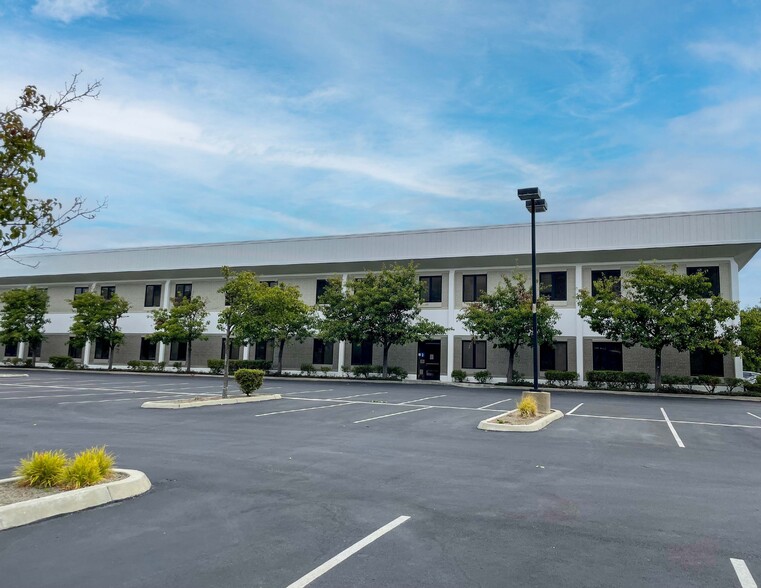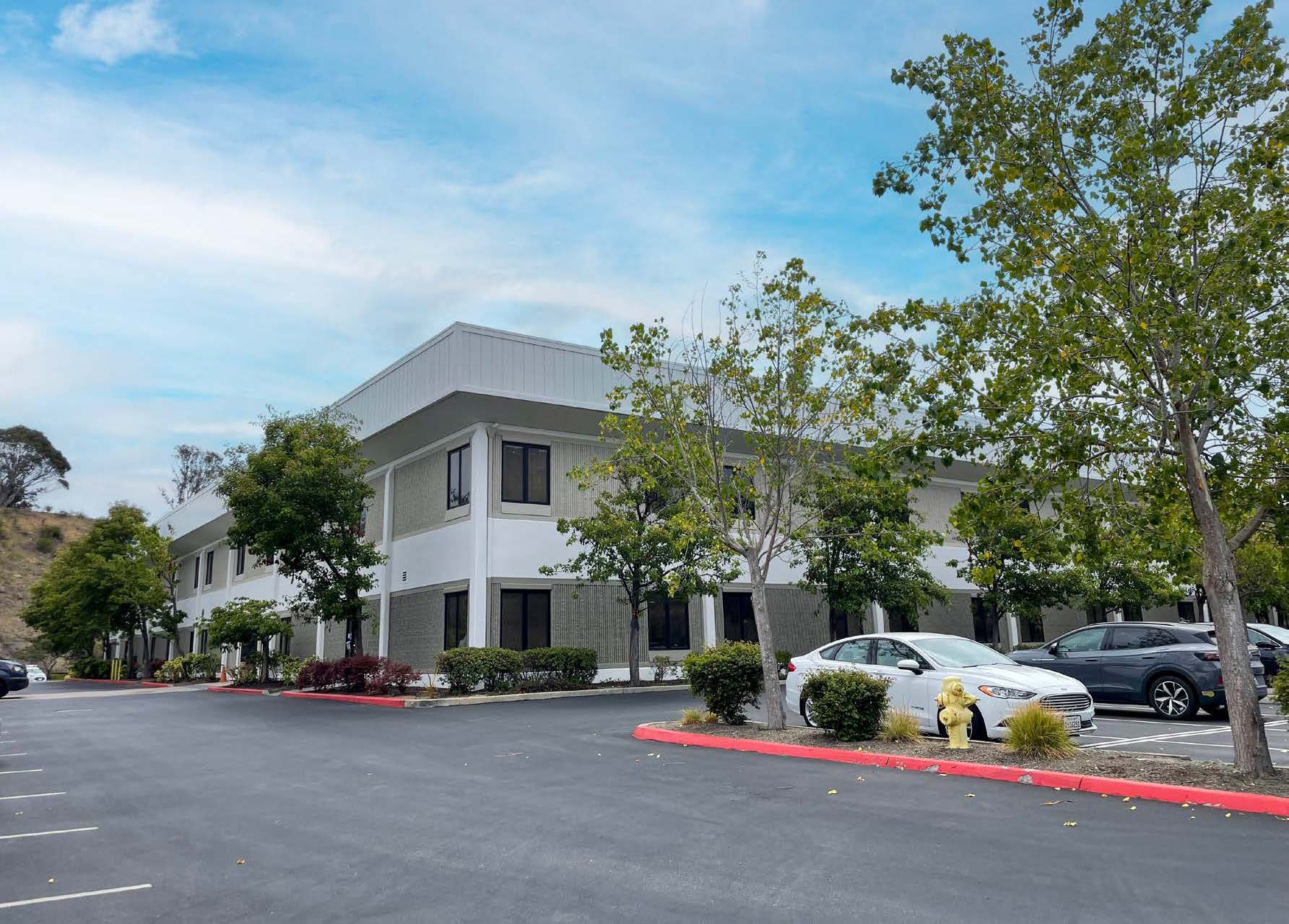
This feature is unavailable at the moment.
We apologize, but the feature you are trying to access is currently unavailable. We are aware of this issue and our team is working hard to resolve the matter.
Please check back in a few minutes. We apologize for the inconvenience.
- LoopNet Team
thank you

Your email has been sent!
North Hill Business Plaza 150 N Hill Dr
2,778 - 25,508 SF of Space Available in Brisbane, CA 94005



Highlights
- Open Office Area
- • Conference Room
- 2 Private Offices
all available spaces(5)
Display Rental Rate as
- Space
- Size
- Term
- Rental Rate
- Space Use
- Condition
- Available
2 Private Offices, Conference Room, IT Room, Break Area, Open Office Space Open Lab Space, Lab Support Room, Incubator, Fume Hood, Refrigerator & Freezer, 2 DW, Acid Storage Cabinet
- Fully Built-Out as Standard Office
- 2 Private Offices
- Finished Ceilings: 12’
- Laboratory
- Natural Light
- Mostly Open Floor Plan Layout
- 1 Conference Room
- Space is in Excellent Condition
- Print/Copy Room
- Open-Plan
Spec office/lab available Q4 2023. 2 Private offices, open office space, conference room, break area, copy room. Open lab space, 2 lab support rooms
- Fully Built-Out as Research and Development Space
- 2 Private Offices
- Finished Ceilings: 12’
- Print/Copy Room
- Open-Plan
- Mostly Open Floor Plan Layout
- 1 Conference Room
- Space is in Excellent Condition
- Natural Light
Spec office / lab. Available Q1 2024. OFFICE: 3 Private offices, open office space, conference room, break area, copy room, IT room, reception area. LAB: Open lab space, 2 lab support rooms.
- Space is in Excellent Condition
- Print/Copy Room
- Laboratory
- Conference Rooms
±6,806 SF of office/lab available at 150 North Hill Dr. Suite #28. This space has office features that includes 5 private offices, open office space, conference room, break area, storage closet along with lab space that has an open lab area, 2 lab support rooms and 2 fume hoods.
- Open Floor Plan Layout
- 1 Conference Room
- Space is in Excellent Condition
- Natural Light
- 5 Private Offices
- Finished Ceilings: 12’
- Laboratory
- Open-Plan
- Fully Built-Out as Research and Development Space
- 2 Private Offices
- Space is in Excellent Condition
- Open-Plan
- 2 Private Offices
- Break Room
- Mostly Open Floor Plan Layout
- 1 Conference Room
- Natural Light
- Lobby
- One Large Conference/ Training Room
- One Storage Closet
| Space | Size | Term | Rental Rate | Space Use | Condition | Available |
| 1st Floor, Ste 1 | 2,987 SF | Negotiable | Upon Request Upon Request Upon Request Upon Request | Office | Full Build-Out | Now |
| 1st Floor, Ste 14 | 2,778 SF | Negotiable | Upon Request Upon Request Upon Request Upon Request | Office | Full Build-Out | Now |
| 1st Floor - 15 | 5,740 SF | Negotiable | Upon Request Upon Request Upon Request Upon Request | Flex | Full Build-Out | Now |
| 1st Floor, Ste 28 | 6,806 SF | Negotiable | Upon Request Upon Request Upon Request Upon Request | Office | Spec Suite | Now |
| 1st Floor, Ste 9 | 7,197 SF | Negotiable | Upon Request Upon Request Upon Request Upon Request | Office | Full Build-Out | Now |
1st Floor, Ste 1
| Size |
| 2,987 SF |
| Term |
| Negotiable |
| Rental Rate |
| Upon Request Upon Request Upon Request Upon Request |
| Space Use |
| Office |
| Condition |
| Full Build-Out |
| Available |
| Now |
1st Floor, Ste 14
| Size |
| 2,778 SF |
| Term |
| Negotiable |
| Rental Rate |
| Upon Request Upon Request Upon Request Upon Request |
| Space Use |
| Office |
| Condition |
| Full Build-Out |
| Available |
| Now |
1st Floor - 15
| Size |
| 5,740 SF |
| Term |
| Negotiable |
| Rental Rate |
| Upon Request Upon Request Upon Request Upon Request |
| Space Use |
| Flex |
| Condition |
| Full Build-Out |
| Available |
| Now |
1st Floor, Ste 28
| Size |
| 6,806 SF |
| Term |
| Negotiable |
| Rental Rate |
| Upon Request Upon Request Upon Request Upon Request |
| Space Use |
| Office |
| Condition |
| Spec Suite |
| Available |
| Now |
1st Floor, Ste 9
| Size |
| 7,197 SF |
| Term |
| Negotiable |
| Rental Rate |
| Upon Request Upon Request Upon Request Upon Request |
| Space Use |
| Office |
| Condition |
| Full Build-Out |
| Available |
| Now |
1st Floor, Ste 1
| Size | 2,987 SF |
| Term | Negotiable |
| Rental Rate | Upon Request |
| Space Use | Office |
| Condition | Full Build-Out |
| Available | Now |
2 Private Offices, Conference Room, IT Room, Break Area, Open Office Space Open Lab Space, Lab Support Room, Incubator, Fume Hood, Refrigerator & Freezer, 2 DW, Acid Storage Cabinet
- Fully Built-Out as Standard Office
- Mostly Open Floor Plan Layout
- 2 Private Offices
- 1 Conference Room
- Finished Ceilings: 12’
- Space is in Excellent Condition
- Laboratory
- Print/Copy Room
- Natural Light
- Open-Plan
1st Floor, Ste 14
| Size | 2,778 SF |
| Term | Negotiable |
| Rental Rate | Upon Request |
| Space Use | Office |
| Condition | Full Build-Out |
| Available | Now |
Spec office/lab available Q4 2023. 2 Private offices, open office space, conference room, break area, copy room. Open lab space, 2 lab support rooms
- Fully Built-Out as Research and Development Space
- Mostly Open Floor Plan Layout
- 2 Private Offices
- 1 Conference Room
- Finished Ceilings: 12’
- Space is in Excellent Condition
- Print/Copy Room
- Natural Light
- Open-Plan
1st Floor - 15
| Size | 5,740 SF |
| Term | Negotiable |
| Rental Rate | Upon Request |
| Space Use | Flex |
| Condition | Full Build-Out |
| Available | Now |
Spec office / lab. Available Q1 2024. OFFICE: 3 Private offices, open office space, conference room, break area, copy room, IT room, reception area. LAB: Open lab space, 2 lab support rooms.
- Space is in Excellent Condition
- Laboratory
- Print/Copy Room
- Conference Rooms
1st Floor, Ste 28
| Size | 6,806 SF |
| Term | Negotiable |
| Rental Rate | Upon Request |
| Space Use | Office |
| Condition | Spec Suite |
| Available | Now |
±6,806 SF of office/lab available at 150 North Hill Dr. Suite #28. This space has office features that includes 5 private offices, open office space, conference room, break area, storage closet along with lab space that has an open lab area, 2 lab support rooms and 2 fume hoods.
- Open Floor Plan Layout
- 5 Private Offices
- 1 Conference Room
- Finished Ceilings: 12’
- Space is in Excellent Condition
- Laboratory
- Natural Light
- Open-Plan
1st Floor, Ste 9
| Size | 7,197 SF |
| Term | Negotiable |
| Rental Rate | Upon Request |
| Space Use | Office |
| Condition | Full Build-Out |
| Available | Now |
- Fully Built-Out as Research and Development Space
- Mostly Open Floor Plan Layout
- 2 Private Offices
- 1 Conference Room
- Space is in Excellent Condition
- Natural Light
- Open-Plan
- Lobby
- 2 Private Offices
- One Large Conference/ Training Room
- Break Room
- One Storage Closet
Features and Amenities
- Atrium
- Bio-Tech/ Lab Space
- Bus Line
- Courtyard
- Food Service
PROPERTY FACTS
Learn More About Renting Office Space
Presented by

North Hill Business Plaza | 150 N Hill Dr
Hmm, there seems to have been an error sending your message. Please try again.
Thanks! Your message was sent.














