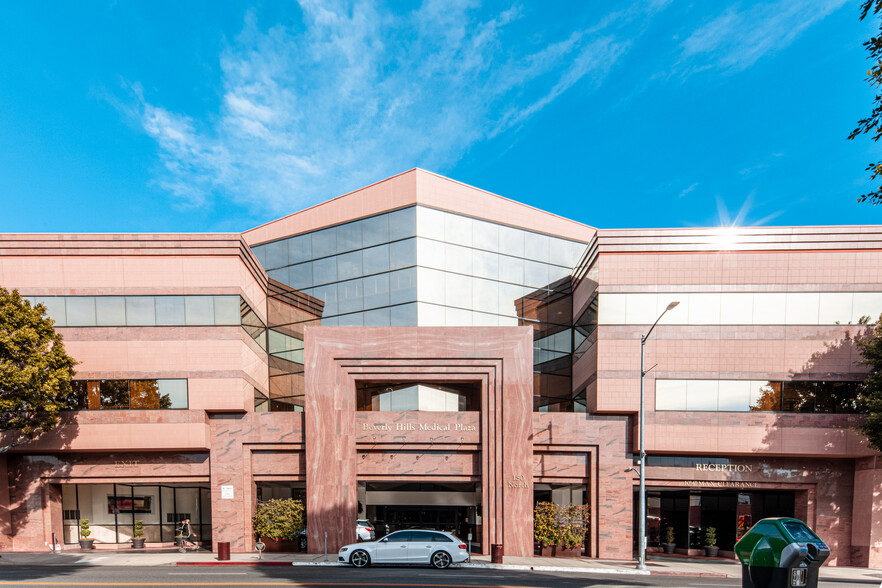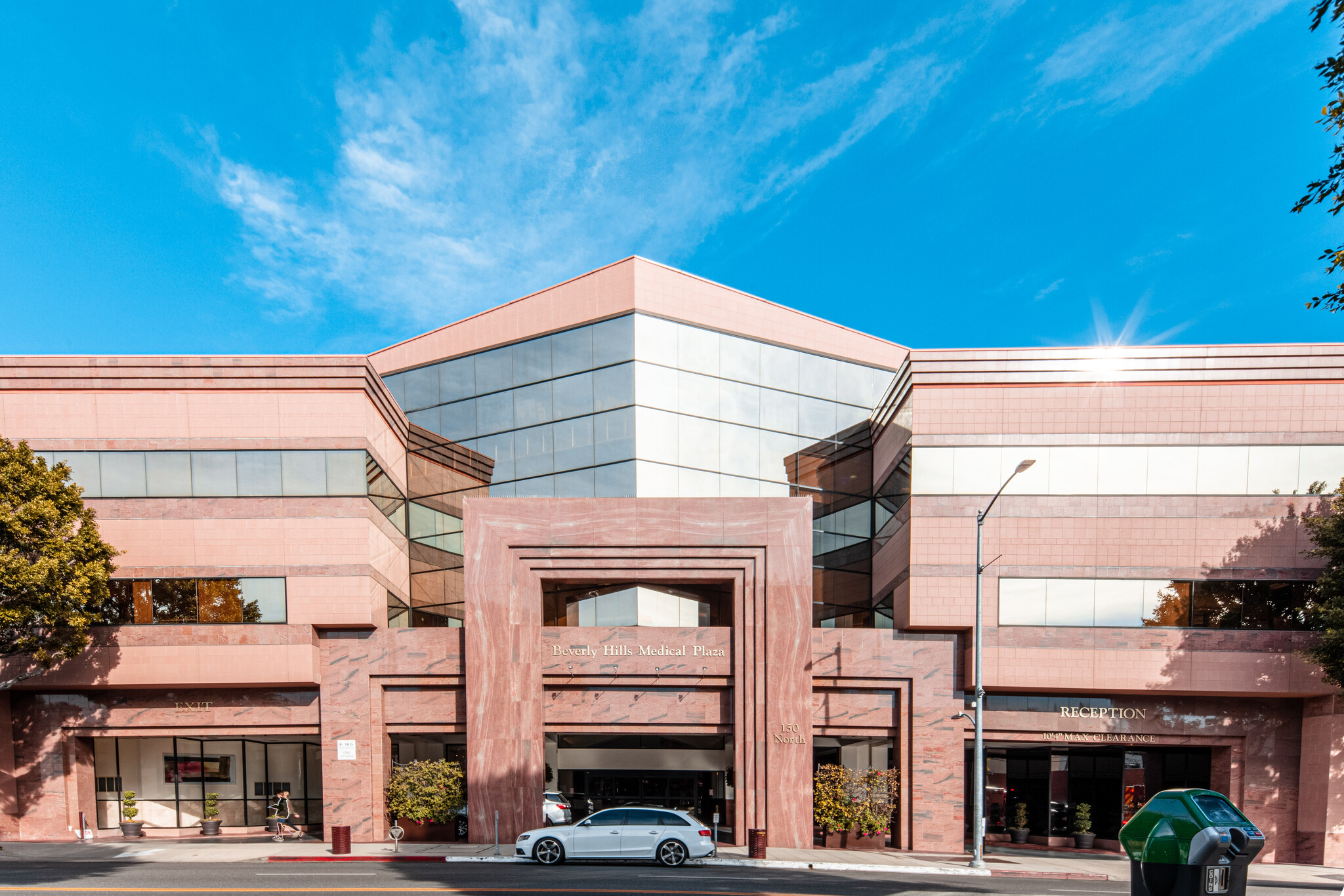
This feature is unavailable at the moment.
We apologize, but the feature you are trying to access is currently unavailable. We are aware of this issue and our team is working hard to resolve the matter.
Please check back in a few minutes. We apologize for the inconvenience.
- LoopNet Team
thank you

Your email has been sent!
Beverly Hills Medical Plaza 150 N Robertson Blvd
1,632 - 8,771 SF of Medical Space Available in Beverly Hills, CA 90211



Highlights
- Excellent referral base among wonderful mix of the premiere physicians in Beverly Hills
- Lobby coffee kiosk
- Half a mile from Cedars Sinai
- Conveniently located close to the new Purple Line underway on La Cienega & Wilshire
- Convenient to Los Angeles International Airport
- Fiber optic internet
all available spaces(4)
Display Rental Rate as
- Space
- Size
- Term
- Rental Rate
- Space Use
- Condition
- Available
$6.85-$7.05 MG • Reception • Office Area • Fax/Copy Area • Four (4) exam rooms • Storage • Doctor’s office/consultation room • Available July 1, 2023, orpossibly sooner
- Listed rate may not include certain utilities, building services and property expenses
$6.85-$7.05 MG • Reception • Open work Area • Fax/Copy Area • Two (2) exam rooms • Two (2) storage rooms • Doctor’s office/consultation room • Five (5) consultation rooms
- Listed rate may not include certain utilities, building services and property expenses
- Can be combined with additional space(s) for up to 4,118 SF of adjacent space
- Listed rate may not include certain utilities, building services and property expenses
- Can be combined with additional space(s) for up to 4,118 SF of adjacent space
Asking rent: $6.85 - $7.05 MG. Formal reception and large waiting area. Five (5) exam rooms with sinks. Two (2) doctor/consultation rooms. One (1) nurse’s station. Large file room/administration area. Rear exit. Private restroom.
- Listed rate may not include certain utilities, building services and property expenses
- Mostly Open Floor Plan Layout
- Central Air Conditioning
- Fully Built-Out as Standard Medical Space
- Reception Area
- Private Restrooms
| Space | Size | Term | Rental Rate | Space Use | Condition | Available |
| 1st Floor, Ste 140 | 1,687 SF | 5-10 Years | $82.20 /SF/YR $6.85 /SF/MO $138,671 /YR $11,556 /MO | Medical | - | Now |
| 2nd Floor, Ste 250 | 2,486 SF | 5 Years | $82.20 /SF/YR $6.85 /SF/MO $204,349 /YR $17,029 /MO | Medical | - | Now |
| 2nd Floor, Ste 270 | 1,632 SF | 5-10 Years | $82.20 /SF/YR $6.85 /SF/MO $134,150 /YR $11,179 /MO | Medical | - | Now |
| 3rd Floor, Ste 350 | 2,966 SF | 5-10 Years | $82.20 /SF/YR $6.85 /SF/MO $243,805 /YR $20,317 /MO | Medical | Full Build-Out | Now |
1st Floor, Ste 140
| Size |
| 1,687 SF |
| Term |
| 5-10 Years |
| Rental Rate |
| $82.20 /SF/YR $6.85 /SF/MO $138,671 /YR $11,556 /MO |
| Space Use |
| Medical |
| Condition |
| - |
| Available |
| Now |
2nd Floor, Ste 250
| Size |
| 2,486 SF |
| Term |
| 5 Years |
| Rental Rate |
| $82.20 /SF/YR $6.85 /SF/MO $204,349 /YR $17,029 /MO |
| Space Use |
| Medical |
| Condition |
| - |
| Available |
| Now |
2nd Floor, Ste 270
| Size |
| 1,632 SF |
| Term |
| 5-10 Years |
| Rental Rate |
| $82.20 /SF/YR $6.85 /SF/MO $134,150 /YR $11,179 /MO |
| Space Use |
| Medical |
| Condition |
| - |
| Available |
| Now |
3rd Floor, Ste 350
| Size |
| 2,966 SF |
| Term |
| 5-10 Years |
| Rental Rate |
| $82.20 /SF/YR $6.85 /SF/MO $243,805 /YR $20,317 /MO |
| Space Use |
| Medical |
| Condition |
| Full Build-Out |
| Available |
| Now |
1st Floor, Ste 140
| Size | 1,687 SF |
| Term | 5-10 Years |
| Rental Rate | $82.20 /SF/YR |
| Space Use | Medical |
| Condition | - |
| Available | Now |
$6.85-$7.05 MG • Reception • Office Area • Fax/Copy Area • Four (4) exam rooms • Storage • Doctor’s office/consultation room • Available July 1, 2023, orpossibly sooner
- Listed rate may not include certain utilities, building services and property expenses
2nd Floor, Ste 250
| Size | 2,486 SF |
| Term | 5 Years |
| Rental Rate | $82.20 /SF/YR |
| Space Use | Medical |
| Condition | - |
| Available | Now |
$6.85-$7.05 MG • Reception • Open work Area • Fax/Copy Area • Two (2) exam rooms • Two (2) storage rooms • Doctor’s office/consultation room • Five (5) consultation rooms
- Listed rate may not include certain utilities, building services and property expenses
- Can be combined with additional space(s) for up to 4,118 SF of adjacent space
2nd Floor, Ste 270
| Size | 1,632 SF |
| Term | 5-10 Years |
| Rental Rate | $82.20 /SF/YR |
| Space Use | Medical |
| Condition | - |
| Available | Now |
- Listed rate may not include certain utilities, building services and property expenses
- Can be combined with additional space(s) for up to 4,118 SF of adjacent space
3rd Floor, Ste 350
| Size | 2,966 SF |
| Term | 5-10 Years |
| Rental Rate | $82.20 /SF/YR |
| Space Use | Medical |
| Condition | Full Build-Out |
| Available | Now |
Asking rent: $6.85 - $7.05 MG. Formal reception and large waiting area. Five (5) exam rooms with sinks. Two (2) doctor/consultation rooms. One (1) nurse’s station. Large file room/administration area. Rear exit. Private restroom.
- Listed rate may not include certain utilities, building services and property expenses
- Fully Built-Out as Standard Medical Space
- Mostly Open Floor Plan Layout
- Reception Area
- Central Air Conditioning
- Private Restrooms
Property Overview
Beverly Hills Medical Plaza is a trophy medical office building designed by renowned architect Genzler & Associates in prestigious Beverly Hills. Very select mix of premiere doctors who enjoy a wonderful referral base within the building. Conveniently located within minutes of Cedars-Sinai Medical Center. It is a Class A 67,510 square foot building with a dramatic three story atrium featuring a beautiful waterfall and water feature in the main lobby. The building offers valuable tenant services including a covered visitor drop-off area, full lab services, diagnostic suite with digital x-ray, on-site coffee kiosk, and three floors of subterranean parking as well as valet service.
- Courtyard
- Property Manager on Site
- Atrium
PROPERTY FACTS
Presented by

Beverly Hills Medical Plaza | 150 N Robertson Blvd
Hmm, there seems to have been an error sending your message. Please try again.
Thanks! Your message was sent.












