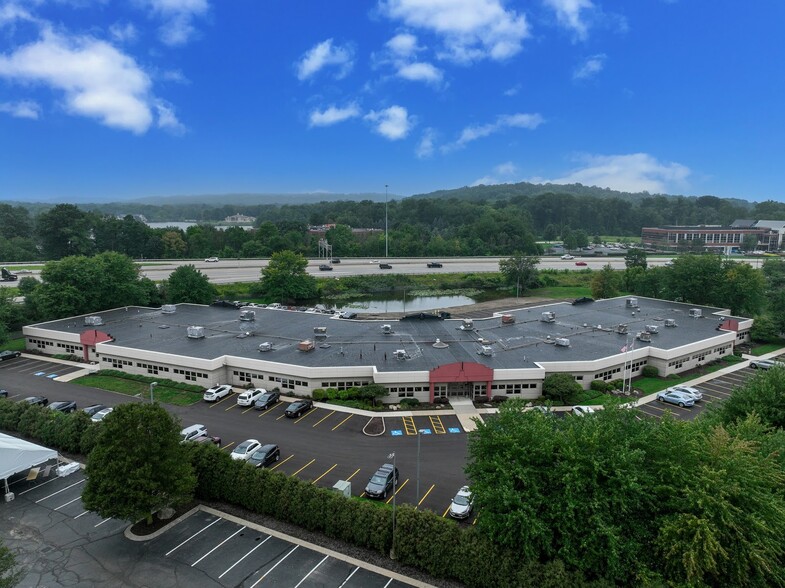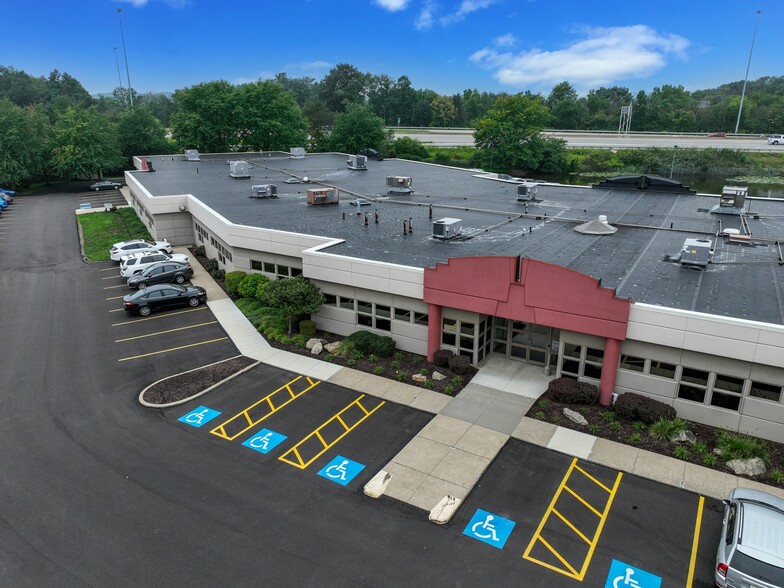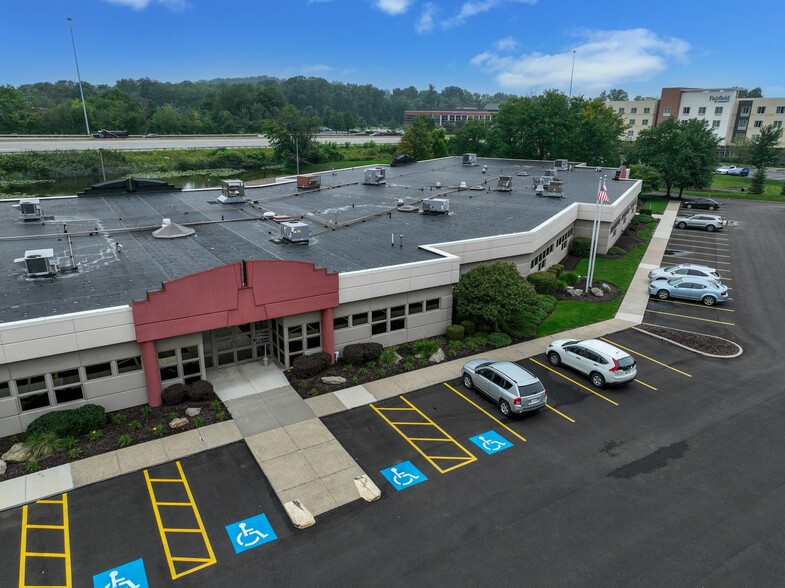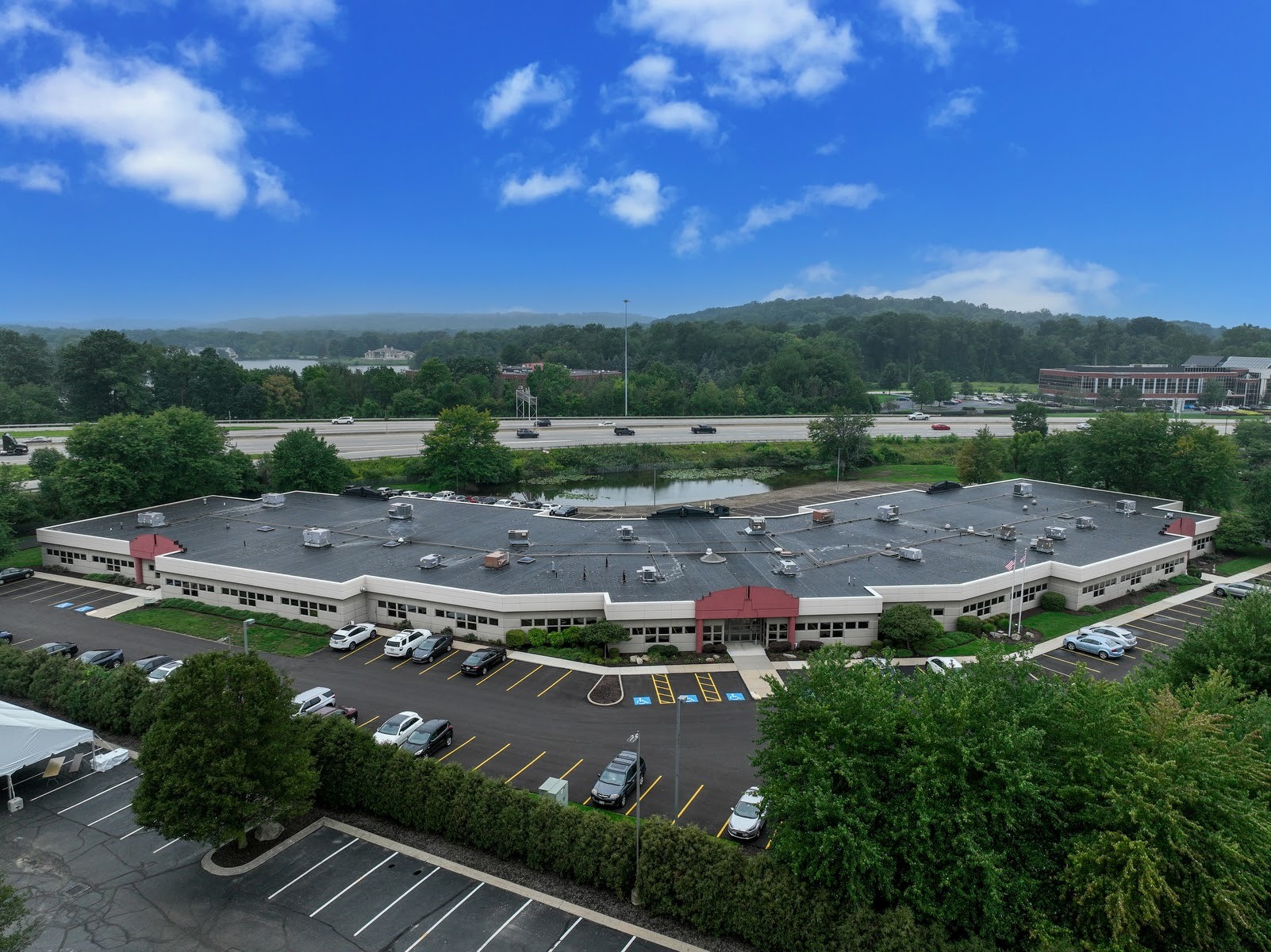Log In/Sign Up
Your email has been sent.
HIGHLIGHTS
- Located one block away from bus line and 1/2 mile from I-77
- Shared Conference Room
- Vending Machines
- 24/7 access to building with Maglock system.
- New Parking Lot
ALL AVAILABLE SPACE(1)
Display Rental Rate as
- SPACE
- SIZE
- TERM
- RENTAL RATE
- SPACE USE
- CONDITION
- AVAILABLE
- Listed rate may not include certain utilities, building services and property expenses
- Office intensive layout
- Central Air and Heating
- Natural Light
- Natural Light
- Fully Built-Out as Standard Office
- Space In Need of Renovation
- Private Restrooms
- Four In-Suite Restrooms
- Rent Plus Pro-Rata Share Electric
| Space | Size | Term | Rental Rate | Space Use | Condition | Available |
| 1st Floor, Ste C-330 | 1,654 SF | 1-10 Years | $13.50 /SF/YR $1.13 /SF/MO $22,329 /YR $1,861 /MO | Office | Full Build-Out | Now |
1st Floor, Ste C-330
| Size |
| 1,654 SF |
| Term |
| 1-10 Years |
| Rental Rate |
| $13.50 /SF/YR $1.13 /SF/MO $22,329 /YR $1,861 /MO |
| Space Use |
| Office |
| Condition |
| Full Build-Out |
| Available |
| Now |
1 of 1
VIDEOS
MATTERPORT 3D EXTERIOR
MATTERPORT 3D TOUR
PHOTOS
STREET VIEW
STREET
MAP
1st Floor, Ste C-330
| Size | 1,654 SF |
| Term | 1-10 Years |
| Rental Rate | $13.50 /SF/YR |
| Space Use | Office |
| Condition | Full Build-Out |
| Available | Now |
- Listed rate may not include certain utilities, building services and property expenses
- Fully Built-Out as Standard Office
- Office intensive layout
- Space In Need of Renovation
- Central Air and Heating
- Private Restrooms
- Natural Light
- Four In-Suite Restrooms
- Natural Light
- Rent Plus Pro-Rata Share Electric
PROPERTY OVERVIEW
50,017 square foot class B office building is well situated at 150 Springside Drive in Akron. It features updated common area LED lighting and modern restrooms. The property features 198 surface level parking spaces across its 5 acres of land. Vending machines are onsite and shared conference room
- 24 Hour Access
- Bus Line
- Property Manager on Site
PROPERTY FACTS
Building Type
Office
Year Built/Renovated
1987/2013
Building Height
1 Story
Building Size
52,228 SF
Building Class
B
Typical Floor Size
52,228 SF
Unfinished Ceiling Height
12’
Parking
198 Surface Parking Spaces
SELECT TENANTS
- FLOOR
- TENANT NAME
- INDUSTRY
- 1st
- Glenmount Global Solution
- Services
- 1st
- Learning RX
- Educational Services
- 1st
- SK Trading Co., LTD
- Professional, Scientific, and Technical Services
- 1st
- WellWorks Physical Therapy
- Health Care and Social Assistance
1 1
1 of 17
VIDEOS
MATTERPORT 3D EXTERIOR
MATTERPORT 3D TOUR
PHOTOS
STREET VIEW
STREET
MAP
1 of 1
Presented by

Fairlawn | 150 Springside Dr
Already a member? Log In
Hmm, there seems to have been an error sending your message. Please try again.
Thanks! Your message was sent.







