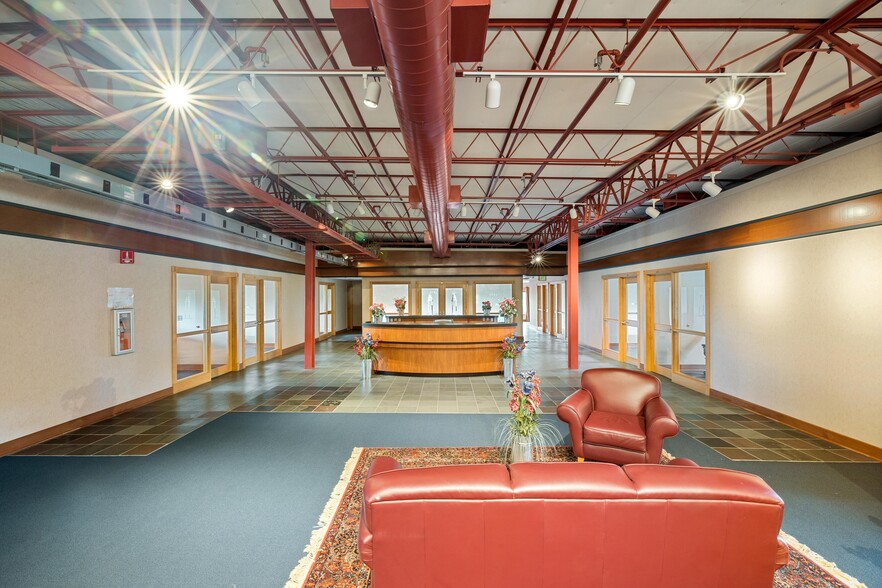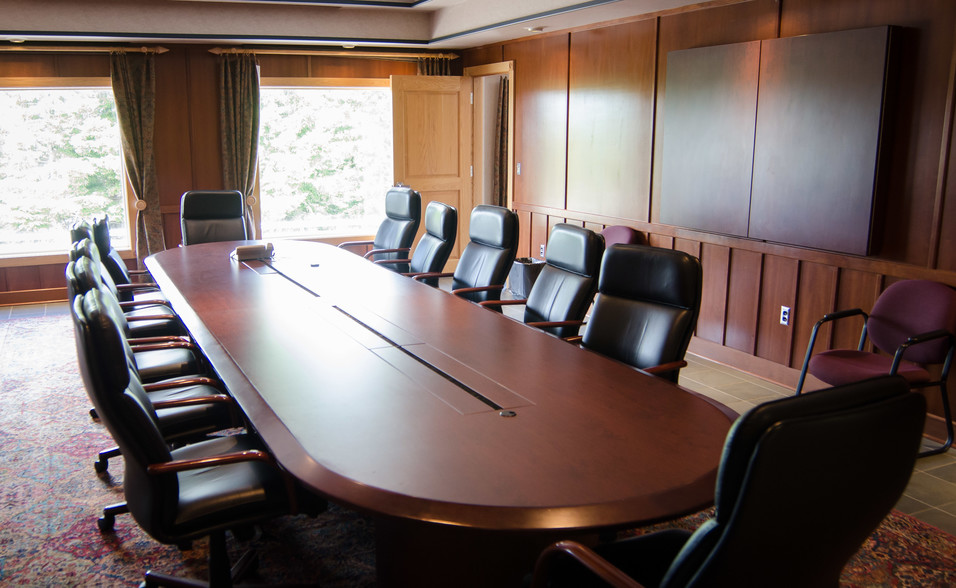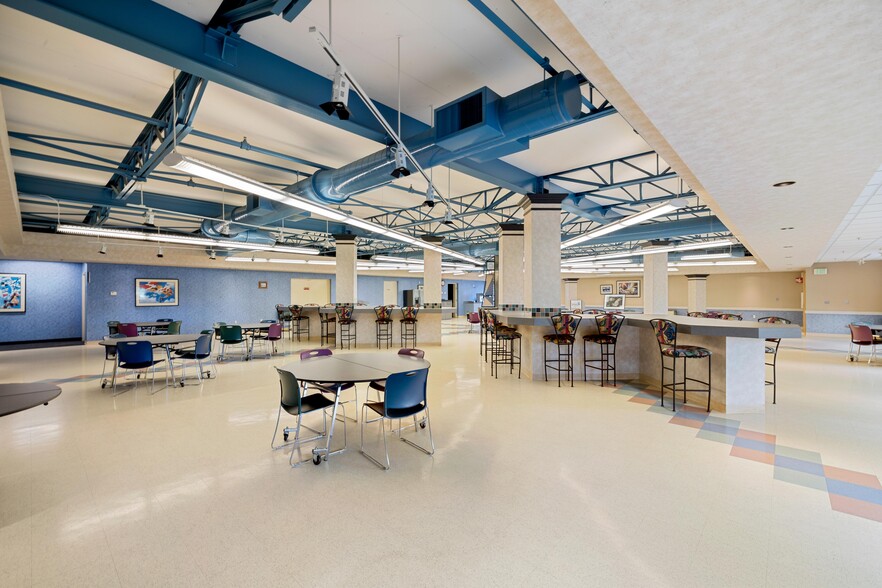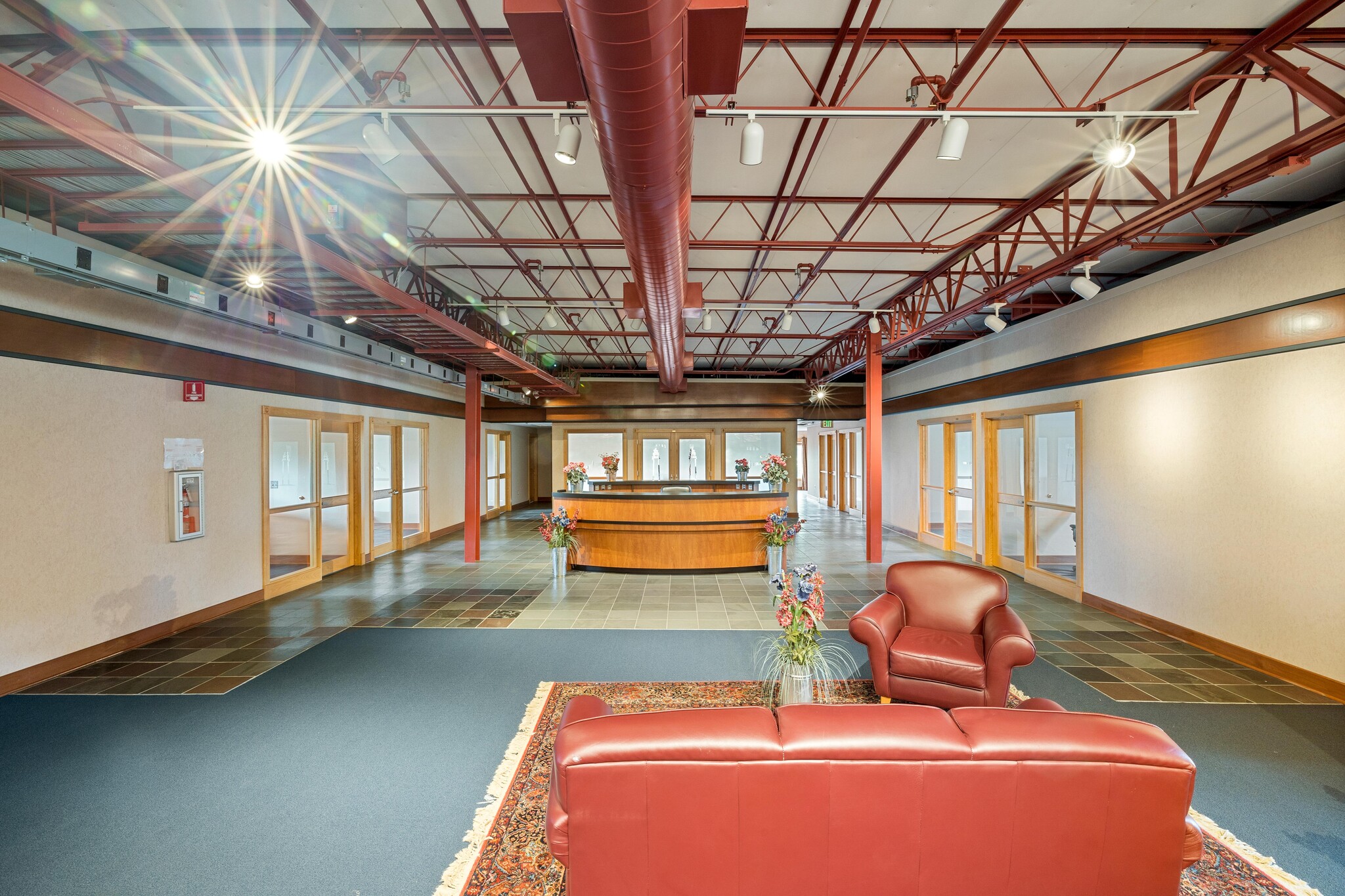Your email has been sent.
HIGHLIGHTS
- Redundant power and fiber, beautiful location and room to grow.
- Turnkey call center space.
ALL AVAILABLE SPACES(2)
Display Rental Rate as
- SPACE
- SIZE
- TERM
- RENTAL RATE
- SPACE USE
- CONDITION
- AVAILABLE
SATSOP BUSINESS PARK was originally designed to serve a nuclear power plant. It has in-place extraordinary infrastructure that is hard to fi nd or duplicate anyplace else. Since taking over the Park in 1999, the Grays Harbor Public Development Authority has further developed the infrastructure and refi ned it to meet the needs of companies choosing to locate at the Park. There are currently 17 Tenants occupying 86% of 959,709 total sq. ft. in 28 buildings. The site has approximately 400 acres of fully developed, cleared, graded, heavily pre-loaded land and existing available offi ce and warehouse buildings. The land and buildings are surrounded by 1,300 acres of undeveloped buffer lands. The Satsop Business Park has a vast array of unique features and on-site infrastructure. For additional information please contact us directly or visit our website.
- Lease rate does not include utilities, property expenses or building services
- Fits 60 - 192 People
- 1 Conference Room
- Can be combined with additional space(s) for up to 47,832 SF of adjacent space
- Private Restrooms
- Raised Floor
- Partially Built-Out as Standard Office
- Partitioned Offices
- Space is in Excellent Condition
- Kitchen
- Fully Carpeted
- Shower Facilities
SATSOP BUSINESS PARK was originally designed to serve a nuclear power plant. It has in-place extraordinary infrastructure that is hard to fi nd or duplicate anyplace else. Since taking over the Park in 1999, the Grays Harbor Public Development Authority has further developed the infrastructure and refi ned it to meet the needs of companies choosing to locate at the Park. There are currently 17 Tenants occupying 86% of 959,709 total sq. ft. in 28 buildings. The site has approximately 400 acres of fully developed, cleared, graded, heavily pre-loaded land and existing available offi ce and warehouse buildings. The land and buildings are surrounded by 1,300 acres of undeveloped buffer lands. The Satsop Business Park has a vast array of unique features and on-site infrastructure. For additional information please contact us directly or visit our website.
- Lease rate does not include utilities, property expenses or building services
- Fits 60 - 192 People
- Can be combined with additional space(s) for up to 47,832 SF of adjacent space
- Fully Built-Out as Standard Office
- Space is in Excellent Condition
| Space | Size | Term | Rental Rate | Space Use | Condition | Available |
| 1st Floor, Ste FULL | 23,916 SF | Negotiable | $10.80 /SF/YR $0.90 /SF/MO $258,293 /YR $21,524 /MO | Office | Partial Build-Out | Now |
| 2nd Floor, Ste FULL | 23,916 SF | Negotiable | $10.80 /SF/YR $0.90 /SF/MO $258,293 /YR $21,524 /MO | Office | Full Build-Out | Now |
1st Floor, Ste FULL
| Size |
| 23,916 SF |
| Term |
| Negotiable |
| Rental Rate |
| $10.80 /SF/YR $0.90 /SF/MO $258,293 /YR $21,524 /MO |
| Space Use |
| Office |
| Condition |
| Partial Build-Out |
| Available |
| Now |
2nd Floor, Ste FULL
| Size |
| 23,916 SF |
| Term |
| Negotiable |
| Rental Rate |
| $10.80 /SF/YR $0.90 /SF/MO $258,293 /YR $21,524 /MO |
| Space Use |
| Office |
| Condition |
| Full Build-Out |
| Available |
| Now |
1st Floor, Ste FULL
| Size | 23,916 SF |
| Term | Negotiable |
| Rental Rate | $10.80 /SF/YR |
| Space Use | Office |
| Condition | Partial Build-Out |
| Available | Now |
SATSOP BUSINESS PARK was originally designed to serve a nuclear power plant. It has in-place extraordinary infrastructure that is hard to fi nd or duplicate anyplace else. Since taking over the Park in 1999, the Grays Harbor Public Development Authority has further developed the infrastructure and refi ned it to meet the needs of companies choosing to locate at the Park. There are currently 17 Tenants occupying 86% of 959,709 total sq. ft. in 28 buildings. The site has approximately 400 acres of fully developed, cleared, graded, heavily pre-loaded land and existing available offi ce and warehouse buildings. The land and buildings are surrounded by 1,300 acres of undeveloped buffer lands. The Satsop Business Park has a vast array of unique features and on-site infrastructure. For additional information please contact us directly or visit our website.
- Lease rate does not include utilities, property expenses or building services
- Partially Built-Out as Standard Office
- Fits 60 - 192 People
- Partitioned Offices
- 1 Conference Room
- Space is in Excellent Condition
- Can be combined with additional space(s) for up to 47,832 SF of adjacent space
- Kitchen
- Private Restrooms
- Fully Carpeted
- Raised Floor
- Shower Facilities
2nd Floor, Ste FULL
| Size | 23,916 SF |
| Term | Negotiable |
| Rental Rate | $10.80 /SF/YR |
| Space Use | Office |
| Condition | Full Build-Out |
| Available | Now |
SATSOP BUSINESS PARK was originally designed to serve a nuclear power plant. It has in-place extraordinary infrastructure that is hard to fi nd or duplicate anyplace else. Since taking over the Park in 1999, the Grays Harbor Public Development Authority has further developed the infrastructure and refi ned it to meet the needs of companies choosing to locate at the Park. There are currently 17 Tenants occupying 86% of 959,709 total sq. ft. in 28 buildings. The site has approximately 400 acres of fully developed, cleared, graded, heavily pre-loaded land and existing available offi ce and warehouse buildings. The land and buildings are surrounded by 1,300 acres of undeveloped buffer lands. The Satsop Business Park has a vast array of unique features and on-site infrastructure. For additional information please contact us directly or visit our website.
- Lease rate does not include utilities, property expenses or building services
- Fully Built-Out as Standard Office
- Fits 60 - 192 People
- Space is in Excellent Condition
- Can be combined with additional space(s) for up to 47,832 SF of adjacent space
PROPERTY OVERVIEW
Conveniently situated midway between Portland and Seattle in Grays Harbor County, this office building offers modern amenities in a quiet setting. Remodeled in 1998 for a call-center, this building features an open floor plan on the second floor with existing cubicle buildout, state-of-the art executive conference room, cafeteria space, and several meeting rooms on the first floor.
- Kitchen
- Central Heating
- Shower Facilities
- Air Conditioning
PROPERTY FACTS
Presented by

Technology Campus | 150 Technology Way
Hmm, there seems to have been an error sending your message. Please try again.
Thanks! Your message was sent.






