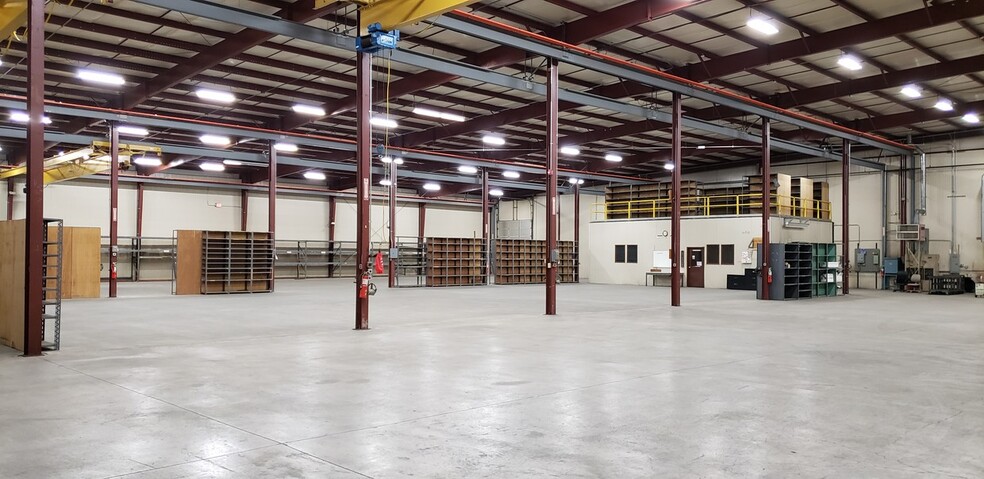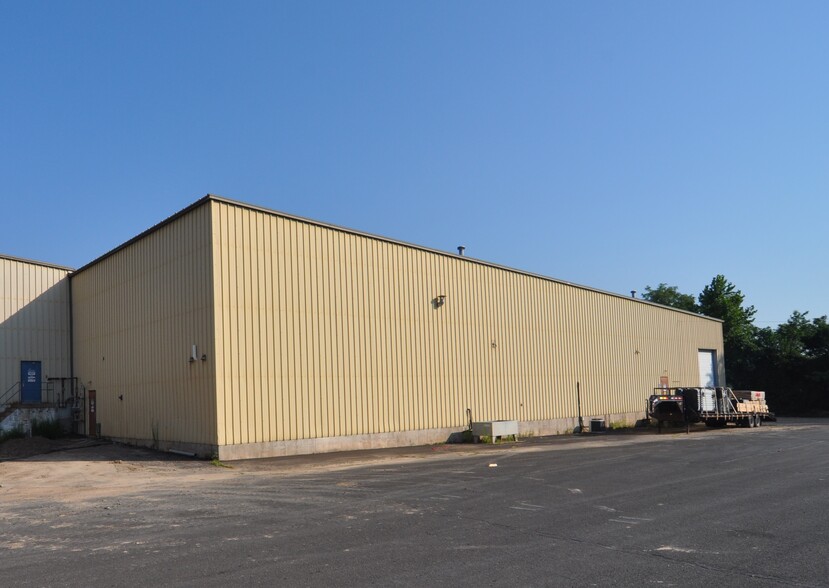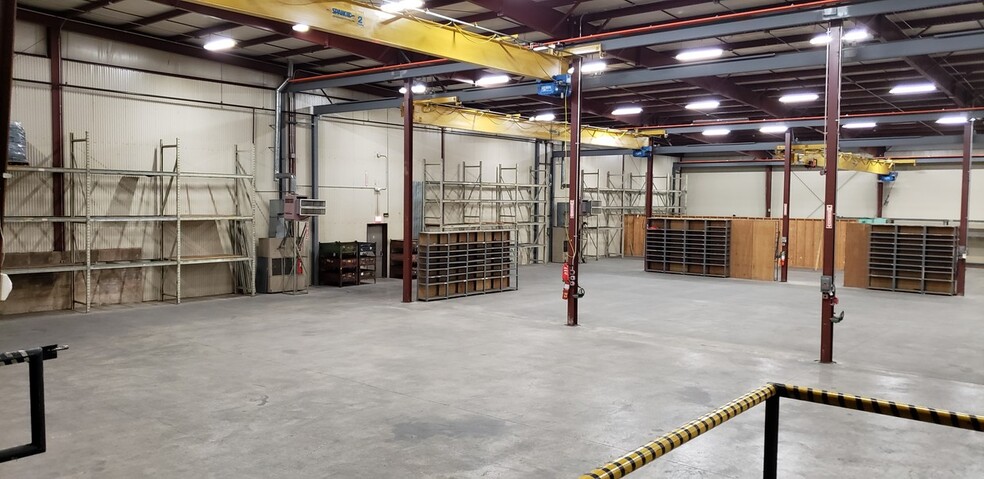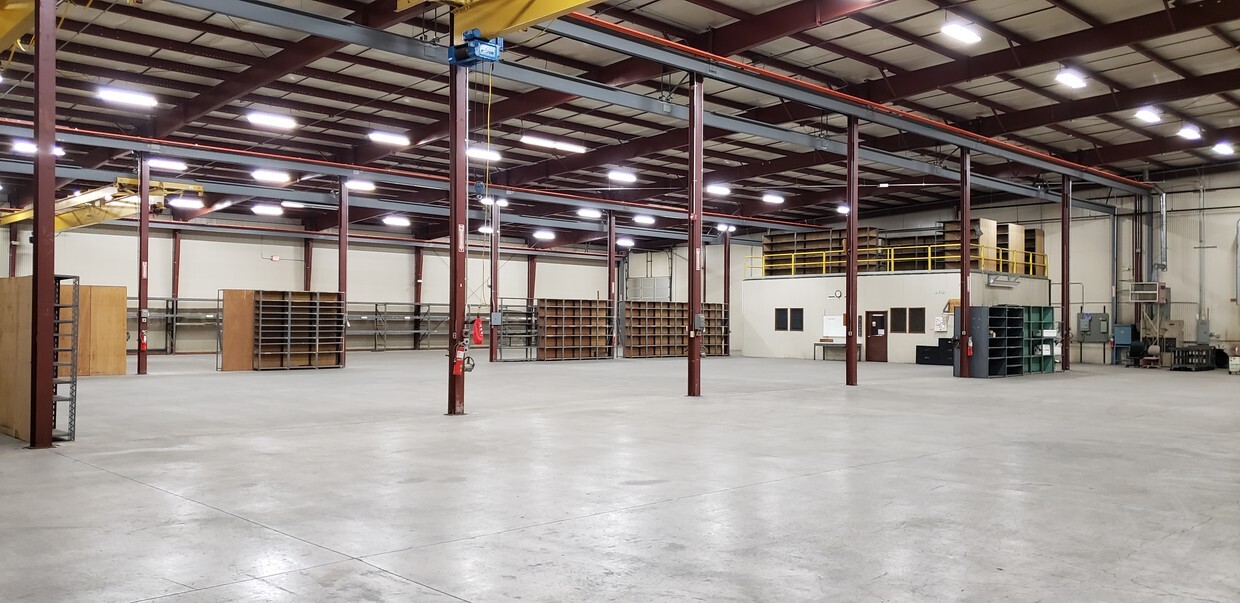
This feature is unavailable at the moment.
We apologize, but the feature you are trying to access is currently unavailable. We are aware of this issue and our team is working hard to resolve the matter.
Please check back in a few minutes. We apologize for the inconvenience.
- LoopNet Team
thank you

Your email has been sent!
INDUSTRIAL WAREHOUSE 150 Titus Ave
22,500 SF of Industrial Space Available in Warrington, PA 18976



HIGHLIGHTS
- Crane Served
- Large Warehouse Space
- Fully Conditioned
- Loading Dock and Drive-In Doors
FEATURES
ALL AVAILABLE SPACE(1)
Display Rental Rate as
- SPACE
- SIZE
- TERM
- RENTAL RATE
- SPACE USE
- CONDITION
- AVAILABLE
The industrial space available for lease is located at 150 Titus Avenue in Warrington, Bucks County, PA. It is a warehouse building with approximately 22,500 square feet of space. The ceilings are 22'-27' clear, and the column spacing is 20' x 50'. The building is crane-served, with three Spanco cranes that are two-ton capacity. It also has one tailgate with a leveler, a 12'x14' door, and one drive-in door of the same size. Airlines are installed throughout the building. The building has restrooms, including one men's restroom with three stalls, two urinals, and 35 lockers, and one women's restroom with one stall. The HVAC system consists of four Reznor gas heaters, each with an attached York AC unit. The building is constructed with engineered steel and block, with concrete floors. The walls are made of block and steel. The power supply is 277-480 Volt, 120-208 Volt, 3 Phase. Public utilities are available for water, sewer, and gas. The property is located in Warrington Township and the zoning is PI1 - Planned Industrial.
- Lease rate does not include utilities, property expenses or building services
- 1 Loading Dock
- Fully Conditioned
- 1 Drive Bay
- Central Air and Heating
- 3 Spancos with 2 ton cranes
| Space | Size | Term | Rental Rate | Space Use | Condition | Available |
| 1st Floor - 5 | 22,500 SF | Negotiable | $13.50 /SF/YR $1.13 /SF/MO $303,750 /YR $25,313 /MO | Industrial | - | Now |
1st Floor - 5
| Size |
| 22,500 SF |
| Term |
| Negotiable |
| Rental Rate |
| $13.50 /SF/YR $1.13 /SF/MO $303,750 /YR $25,313 /MO |
| Space Use |
| Industrial |
| Condition |
| - |
| Available |
| Now |
1st Floor - 5
| Size | 22,500 SF |
| Term | Negotiable |
| Rental Rate | $13.50 /SF/YR |
| Space Use | Industrial |
| Condition | - |
| Available | Now |
The industrial space available for lease is located at 150 Titus Avenue in Warrington, Bucks County, PA. It is a warehouse building with approximately 22,500 square feet of space. The ceilings are 22'-27' clear, and the column spacing is 20' x 50'. The building is crane-served, with three Spanco cranes that are two-ton capacity. It also has one tailgate with a leveler, a 12'x14' door, and one drive-in door of the same size. Airlines are installed throughout the building. The building has restrooms, including one men's restroom with three stalls, two urinals, and 35 lockers, and one women's restroom with one stall. The HVAC system consists of four Reznor gas heaters, each with an attached York AC unit. The building is constructed with engineered steel and block, with concrete floors. The walls are made of block and steel. The power supply is 277-480 Volt, 120-208 Volt, 3 Phase. Public utilities are available for water, sewer, and gas. The property is located in Warrington Township and the zoning is PI1 - Planned Industrial.
- Lease rate does not include utilities, property expenses or building services
- 1 Drive Bay
- 1 Loading Dock
- Central Air and Heating
- Fully Conditioned
- 3 Spancos with 2 ton cranes
PROPERTY OVERVIEW
The industrial space available for lease is located at 150 Titus Avenue in Warrington, Bucks County, PA. It is a warehouse building with approximately 22,500 square feet of space. The ceilings are 22'-27' clear, and the column spacing is 20' x 50'. The building is crane-served, with three Spanco cranes that are two-ton capacity. It also has one tailgate with a leveler, a 12'x14' door, and one drive-in door of the same size. Airlines are installed throughout the building. The building has restrooms, including one men's restroom with three stalls, two urinals, and 35 lockers, and one women's restroom with one stall. The HVAC system consists of four Reznor gas heaters, each with an attached York AC unit. The building is constructed with engineered steel and block, with concrete floors. The walls are made of block and steel. The power supply is 277-480 Volt, 120-208 Volt, 3 Phase. Public utilities are available for water, sewer, and gas. The property is located in Warrington Township and the zoning is PI1 - Planned Industrial.
WAREHOUSE FACILITY FACTS
Presented by

INDUSTRIAL WAREHOUSE | 150 Titus Ave
Hmm, there seems to have been an error sending your message. Please try again.
Thanks! Your message was sent.





