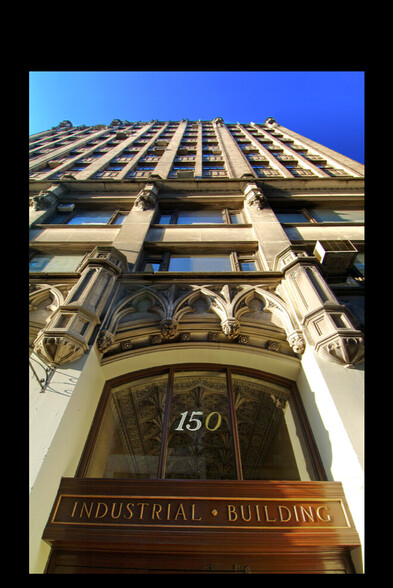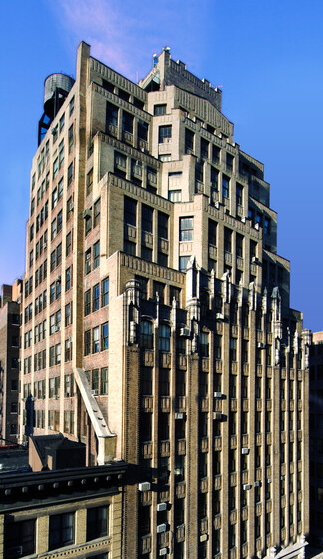
This feature is unavailable at the moment.
We apologize, but the feature you are trying to access is currently unavailable. We are aware of this issue and our team is working hard to resolve the matter.
Please check back in a few minutes. We apologize for the inconvenience.
- LoopNet Team
thank you

Your email has been sent!
Dezer Building 150 W 28th St
1,314 - 11,407 SF of Office Space Available in New York, NY 10001



Highlights
- The building is conveniently located only 4 blocks from Penn Station.
all available spaces(4)
Display Rental Rate as
- Space
- Size
- Term
- Rental Rate
- Space Use
- Condition
- Available
Convenient Location - 24/7 Access with attended lobby - Vault in space
- Listed rate may not include certain utilities, building services and property expenses
- Space is in Excellent Condition
- Exposed Ceiling
- Open-Plan
- Mostly Open Floor Plan Layout
- High Ceilings
- Natural Light
- 24/7 Access with 24/7 attended lobby
Convenient Location - 24/7 Access with 24/7 attended lobby
- Listed rate may not include certain utilities, building services and property expenses
- Space is in Excellent Condition
- High Ceilings
- Natural Light
- Hardwood Floors
- Open Floor Plan Layout
- Corner Space
- Exposed Ceiling
- Open-Plan
- 24/7 Access with 24/7 attended lobby
Convenient Location - 24/7 Access with 24/7 attended lobby - Photography studio with Cyclorama
- Listed rate may not include certain utilities, building services and property expenses
- 3 Private Offices
- Corner Space
- Exposed Ceiling
- Open-Plan
- Mostly Open Floor Plan Layout
- Space is in Excellent Condition
- High Ceilings
- Natural Light
- 24/7 Access with 24/7 attended lobby
Convenient Location- Full Kitchen within space - Multiple entrances
- Listed rate may not include certain utilities, building services and property expenses
- Space is in Excellent Condition
- Fully Carpeted
- Exposed Ceiling
- Open-Plan
- Open Floor Plan Layout
- Elevator Access
- High Ceilings
- Natural Light
- 24/7 Access with 24/7 attended lobby
| Space | Size | Term | Rental Rate | Space Use | Condition | Available |
| 4th Floor, Ste 401 | 1,661 SF | Negotiable | $40.00 /SF/YR $3.33 /SF/MO $66,440 /YR $5,537 /MO | Office | Shell Space | Now |
| 4th Floor, Ste 404 | 1,314 SF | Negotiable | $40.00 /SF/YR $3.33 /SF/MO $52,560 /YR $4,380 /MO | Office | Shell Space | Now |
| 6th Floor, Ste 600 | 3,373 SF | Negotiable | $35.00 /SF/YR $2.92 /SF/MO $118,055 /YR $9,838 /MO | Office | Partial Build-Out | Now |
| 10th Floor | 5,059 SF | Negotiable | $45.00 /SF/YR $3.75 /SF/MO $227,655 /YR $18,971 /MO | Office | Shell Space | Now |
4th Floor, Ste 401
| Size |
| 1,661 SF |
| Term |
| Negotiable |
| Rental Rate |
| $40.00 /SF/YR $3.33 /SF/MO $66,440 /YR $5,537 /MO |
| Space Use |
| Office |
| Condition |
| Shell Space |
| Available |
| Now |
4th Floor, Ste 404
| Size |
| 1,314 SF |
| Term |
| Negotiable |
| Rental Rate |
| $40.00 /SF/YR $3.33 /SF/MO $52,560 /YR $4,380 /MO |
| Space Use |
| Office |
| Condition |
| Shell Space |
| Available |
| Now |
6th Floor, Ste 600
| Size |
| 3,373 SF |
| Term |
| Negotiable |
| Rental Rate |
| $35.00 /SF/YR $2.92 /SF/MO $118,055 /YR $9,838 /MO |
| Space Use |
| Office |
| Condition |
| Partial Build-Out |
| Available |
| Now |
10th Floor
| Size |
| 5,059 SF |
| Term |
| Negotiable |
| Rental Rate |
| $45.00 /SF/YR $3.75 /SF/MO $227,655 /YR $18,971 /MO |
| Space Use |
| Office |
| Condition |
| Shell Space |
| Available |
| Now |
4th Floor, Ste 401
| Size | 1,661 SF |
| Term | Negotiable |
| Rental Rate | $40.00 /SF/YR |
| Space Use | Office |
| Condition | Shell Space |
| Available | Now |
Convenient Location - 24/7 Access with attended lobby - Vault in space
- Listed rate may not include certain utilities, building services and property expenses
- Mostly Open Floor Plan Layout
- Space is in Excellent Condition
- High Ceilings
- Exposed Ceiling
- Natural Light
- Open-Plan
- 24/7 Access with 24/7 attended lobby
4th Floor, Ste 404
| Size | 1,314 SF |
| Term | Negotiable |
| Rental Rate | $40.00 /SF/YR |
| Space Use | Office |
| Condition | Shell Space |
| Available | Now |
Convenient Location - 24/7 Access with 24/7 attended lobby
- Listed rate may not include certain utilities, building services and property expenses
- Open Floor Plan Layout
- Space is in Excellent Condition
- Corner Space
- High Ceilings
- Exposed Ceiling
- Natural Light
- Open-Plan
- Hardwood Floors
- 24/7 Access with 24/7 attended lobby
6th Floor, Ste 600
| Size | 3,373 SF |
| Term | Negotiable |
| Rental Rate | $35.00 /SF/YR |
| Space Use | Office |
| Condition | Partial Build-Out |
| Available | Now |
Convenient Location - 24/7 Access with 24/7 attended lobby - Photography studio with Cyclorama
- Listed rate may not include certain utilities, building services and property expenses
- Mostly Open Floor Plan Layout
- 3 Private Offices
- Space is in Excellent Condition
- Corner Space
- High Ceilings
- Exposed Ceiling
- Natural Light
- Open-Plan
- 24/7 Access with 24/7 attended lobby
10th Floor
| Size | 5,059 SF |
| Term | Negotiable |
| Rental Rate | $45.00 /SF/YR |
| Space Use | Office |
| Condition | Shell Space |
| Available | Now |
Convenient Location- Full Kitchen within space - Multiple entrances
- Listed rate may not include certain utilities, building services and property expenses
- Open Floor Plan Layout
- Space is in Excellent Condition
- Elevator Access
- Fully Carpeted
- High Ceilings
- Exposed Ceiling
- Natural Light
- Open-Plan
- 24/7 Access with 24/7 attended lobby
Property Overview
This 19 story building offers great light and views. The building has a beautiful lobby, 2 passenger elevators and all new bathrooms and hallways throughout.
- Metro/Subway
- Property Manager on Site
- Energy Star Labeled
- Hardwood Floors
PROPERTY FACTS
SELECT TENANTS
- Floor
- Tenant Name
- Industry
- 3rd
- Altered Stages Two
- Services
- 12th
- Athlon
- Professional, Scientific, and Technical Services
- 18th
- Bransch Inc
- Services
- Multiple
- Breather
- Real Estate
- 6th
- Deverge
- Services
- 10th
- Eliken Property Management
- Real Estate
- 2nd
- Gradient
- Professional, Scientific, and Technical Services
- 19th
- Lylove Studio
- Retailer
- 9th
- Pilates Room
- Services
- 1st
- Planter Resource Inc
- Services
Sustainability
Sustainability
ENERGY STAR® Energy Star is a program run by the U.S. Environmental Protection Agency (EPA) and U.S. Department of Energy (DOE) that promotes energy efficiency and provides simple, credible, and unbiased information that consumers and businesses rely on to make well-informed decisions. Thousands of industrial, commercial, utility, state, and local organizations partner with the EPA to deliver cost-saving energy efficiency solutions that protect the climate while improving air quality and protecting public health. The Energy Star score compares a building’s energy performance to similar buildings nationwide and accounts for differences in operating conditions, regional weather data, and other important considerations. Certification is given on an annual basis, so a building must maintain its high performance to be certified year to year. To be eligible for Energy Star certification, a building must earn a score of 75 or higher on EPA’s 1 – 100 scale, indicating that it performs better than at least 75 percent of similar buildings nationwide. This 1 – 100 Energy Star score is based on the actual, measured energy use of a building and is calculated within EPA’s Energy Star Portfolio Manager tool.
Presented by

Dezer Building | 150 W 28th St
Hmm, there seems to have been an error sending your message. Please try again.
Thanks! Your message was sent.



