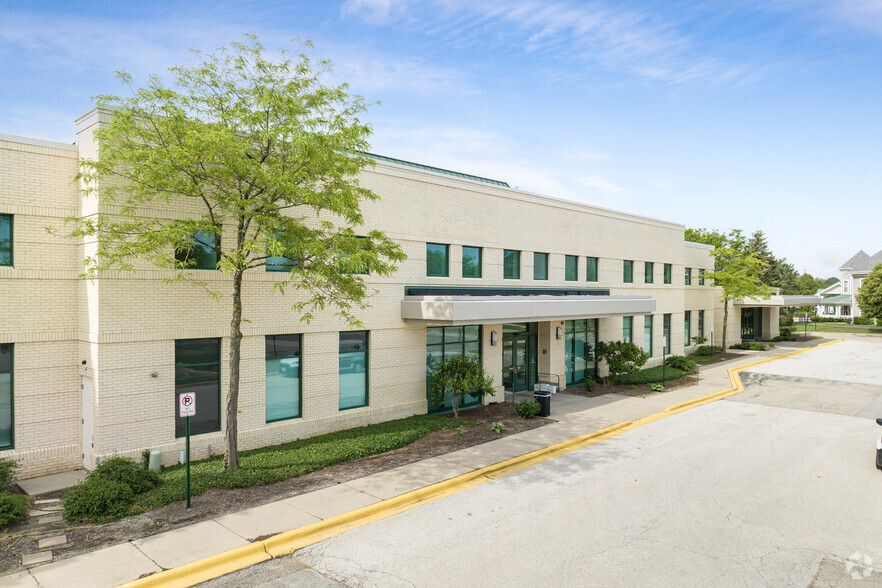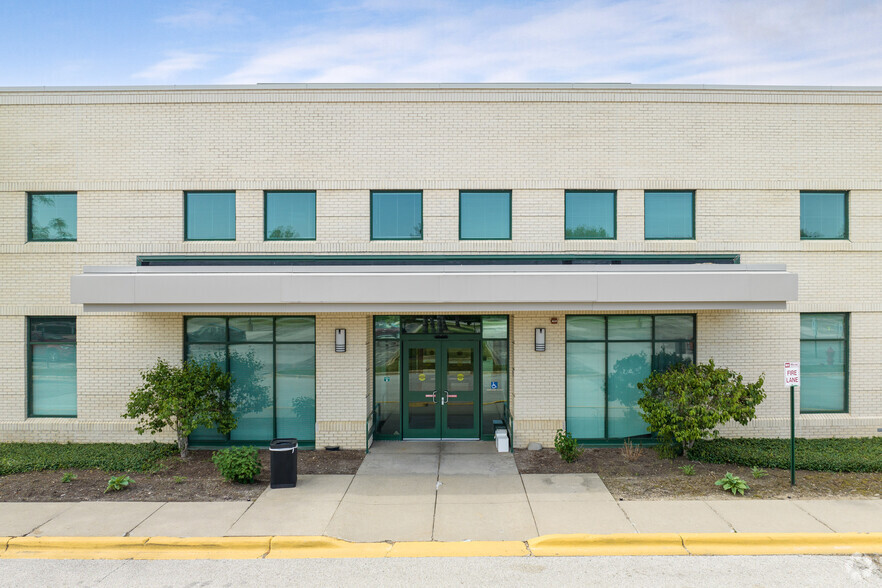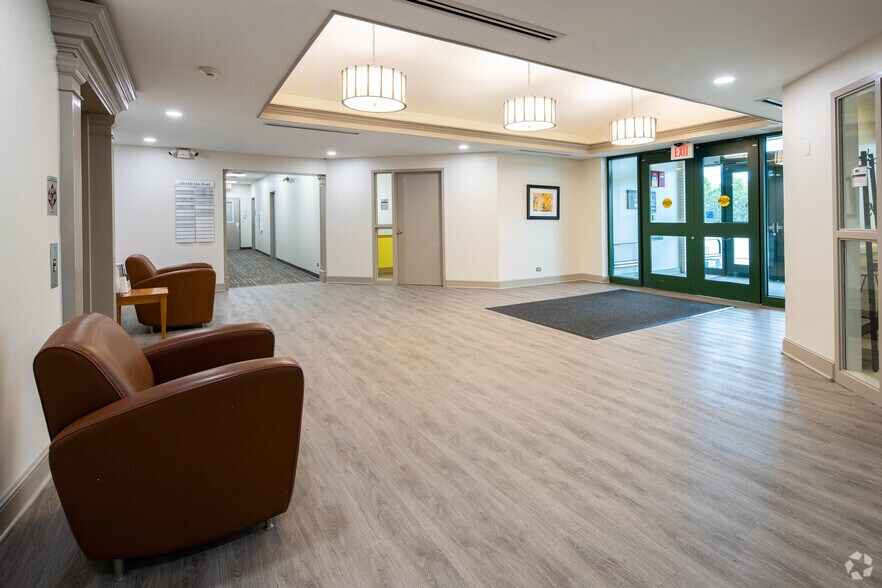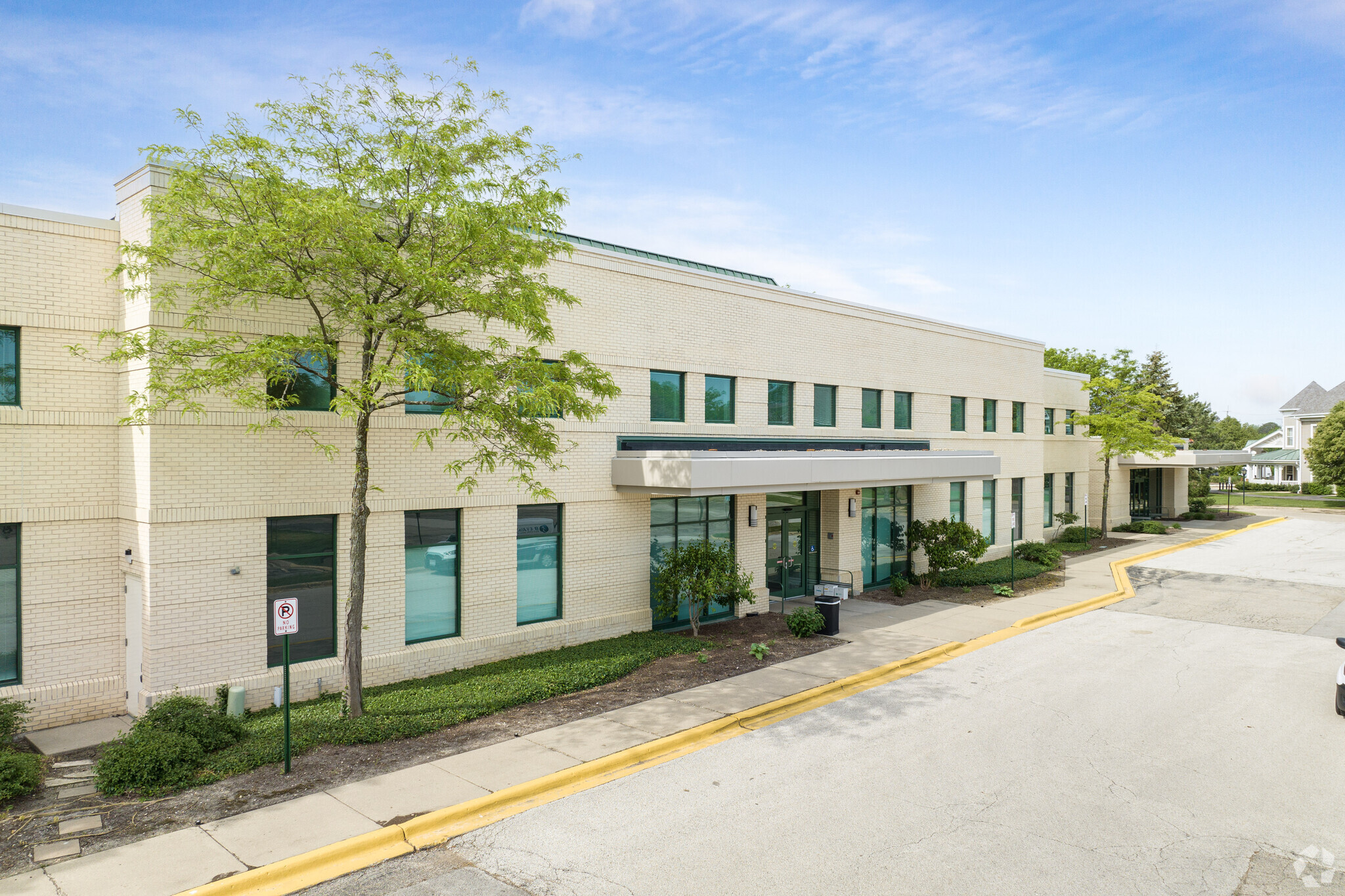Your email has been sent.
Buffalo Grove Medical Office Building 150 W Half Day Rd 1,474 - 6,628 SF of Office/Medical Space Available in Buffalo Grove, IL 60089



HIGHLIGHTS
- Offering a generous tenant improvement allowance.
- Conveniently located within walking distance of Prairie View Metra Station.
- Newly renovated lobby, common areas, and parking lot.
- High visibility with signage opportunities along Half Day Road.
- Complimentary space planning if offered with a signed LOI.
- Move-in ready suites.
ALL AVAILABLE SPACES(3)
Display Rental Rate as
- SPACE
- SIZE
- TERM
- RENTAL RATE
- SPACE USE
- CONDITION
- AVAILABLE
Suite 105 features 7 Exam Rooms with Sinks, 4 Offices without Sinks, a large front desk/waiting area, break room, private entrance/exit for employees, and a private restroom in suite.
- Fully Built-Out as Health Care Space
- 11 Private Offices
- Private Restrooms
- 7 Exam Rooms with Sinks.
- Large Front Desk/Waiting Area.
- Private Entrance/Exit for Employees.
- Mostly Open Floor Plan Layout
- Central Air and Heating
- Private Restroom in Suite.
- 4 Offices without Sinks.
- Break Room.
Suite 201 features 3 exam rooms with sinks, 1 office without sink, 1 smaller room with sink, a large front desk/waiting area, and a private restroom in suite. There is a potential timeshare opportunity available.
- Fully Built-Out as Health Care Space
- 5 Private Offices
- Private Restrooms
- 1 Office Without Sink.
- Large Front Desk/Waiting Area.
- Mostly Open Floor Plan Layout
- Central Air and Heating
- 3 Exam Rooms with Sinks.
- 1 Smaller Room with Sink.
- Private Restroom in Suite.
- 3 Exam Rooms with Sinks - 1 Office without Sink - Break Room - Large Front Desk/Waiting Area - Private Restroom Suite 207 features 3 exam rooms with sinks, an office without sink, a break room, large front desk/waiting area, and a private restroom in suite.
- Fully Built-Out as Health Care Space
- 4 Private Offices
- Private Restrooms
- 1 Office without Sink.
- Large Front Desk/Waiting Area.
- Generous Tenant Improvement Allowance.
- Mostly Open Floor Plan Layout
- Central Air and Heating
- 3 Exam Rooms with Sinks.
- Break Room.
- Private Restroom.
| Space | Size | Term | Rental Rate | Space Use | Condition | Available |
| 1st Floor, Ste 105 | 3,454 SF | Negotiable | Upon Request Upon Request Upon Request Upon Request | Office/Medical | Full Build-Out | Now |
| 2nd Floor, Ste 201 | 1,474 SF | 1-20 Years | Upon Request Upon Request Upon Request Upon Request | Office/Medical | Full Build-Out | Now |
| 2nd Floor, Ste 207 | 1,700 SF | 1-20 Years | Upon Request Upon Request Upon Request Upon Request | Office/Medical | Full Build-Out | Now |
1st Floor, Ste 105
| Size |
| 3,454 SF |
| Term |
| Negotiable |
| Rental Rate |
| Upon Request Upon Request Upon Request Upon Request |
| Space Use |
| Office/Medical |
| Condition |
| Full Build-Out |
| Available |
| Now |
2nd Floor, Ste 201
| Size |
| 1,474 SF |
| Term |
| 1-20 Years |
| Rental Rate |
| Upon Request Upon Request Upon Request Upon Request |
| Space Use |
| Office/Medical |
| Condition |
| Full Build-Out |
| Available |
| Now |
2nd Floor, Ste 207
| Size |
| 1,700 SF |
| Term |
| 1-20 Years |
| Rental Rate |
| Upon Request Upon Request Upon Request Upon Request |
| Space Use |
| Office/Medical |
| Condition |
| Full Build-Out |
| Available |
| Now |
1st Floor, Ste 105
| Size | 3,454 SF |
| Term | Negotiable |
| Rental Rate | Upon Request |
| Space Use | Office/Medical |
| Condition | Full Build-Out |
| Available | Now |
Suite 105 features 7 Exam Rooms with Sinks, 4 Offices without Sinks, a large front desk/waiting area, break room, private entrance/exit for employees, and a private restroom in suite.
- Fully Built-Out as Health Care Space
- Mostly Open Floor Plan Layout
- 11 Private Offices
- Central Air and Heating
- Private Restrooms
- Private Restroom in Suite.
- 7 Exam Rooms with Sinks.
- 4 Offices without Sinks.
- Large Front Desk/Waiting Area.
- Break Room.
- Private Entrance/Exit for Employees.
2nd Floor, Ste 201
| Size | 1,474 SF |
| Term | 1-20 Years |
| Rental Rate | Upon Request |
| Space Use | Office/Medical |
| Condition | Full Build-Out |
| Available | Now |
Suite 201 features 3 exam rooms with sinks, 1 office without sink, 1 smaller room with sink, a large front desk/waiting area, and a private restroom in suite. There is a potential timeshare opportunity available.
- Fully Built-Out as Health Care Space
- Mostly Open Floor Plan Layout
- 5 Private Offices
- Central Air and Heating
- Private Restrooms
- 3 Exam Rooms with Sinks.
- 1 Office Without Sink.
- 1 Smaller Room with Sink.
- Large Front Desk/Waiting Area.
- Private Restroom in Suite.
2nd Floor, Ste 207
| Size | 1,700 SF |
| Term | 1-20 Years |
| Rental Rate | Upon Request |
| Space Use | Office/Medical |
| Condition | Full Build-Out |
| Available | Now |
- 3 Exam Rooms with Sinks - 1 Office without Sink - Break Room - Large Front Desk/Waiting Area - Private Restroom Suite 207 features 3 exam rooms with sinks, an office without sink, a break room, large front desk/waiting area, and a private restroom in suite.
- Fully Built-Out as Health Care Space
- Mostly Open Floor Plan Layout
- 4 Private Offices
- Central Air and Heating
- Private Restrooms
- 3 Exam Rooms with Sinks.
- 1 Office without Sink.
- Break Room.
- Large Front Desk/Waiting Area.
- Private Restroom.
- Generous Tenant Improvement Allowance.
PROPERTY OVERVIEW
150 W Half Day Road, located in the Buffalo Grove Medical Office Building features move in ready suites with modern finishes. This property has signage opportunities along Half Day Road and is within walking distance of Prairie View Metra Station (North Central Line). Located within Lake County which is home to the Chicago Botanic Garden, and an abundance of forest preserves and lakes.
- Conferencing Facility
PROPERTY FACTS
Presented by

Buffalo Grove Medical Office Building | 150 W Half Day Rd
Hmm, there seems to have been an error sending your message. Please try again.
Thanks! Your message was sent.













