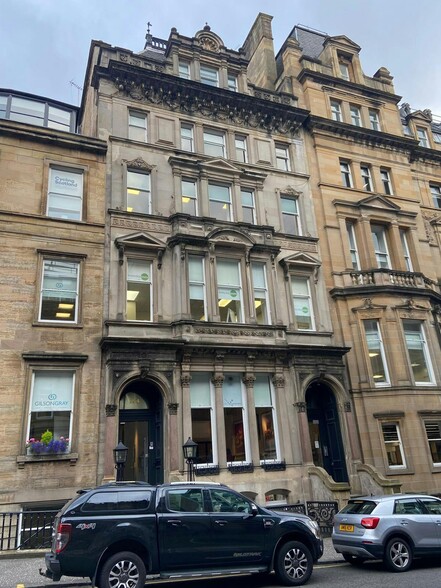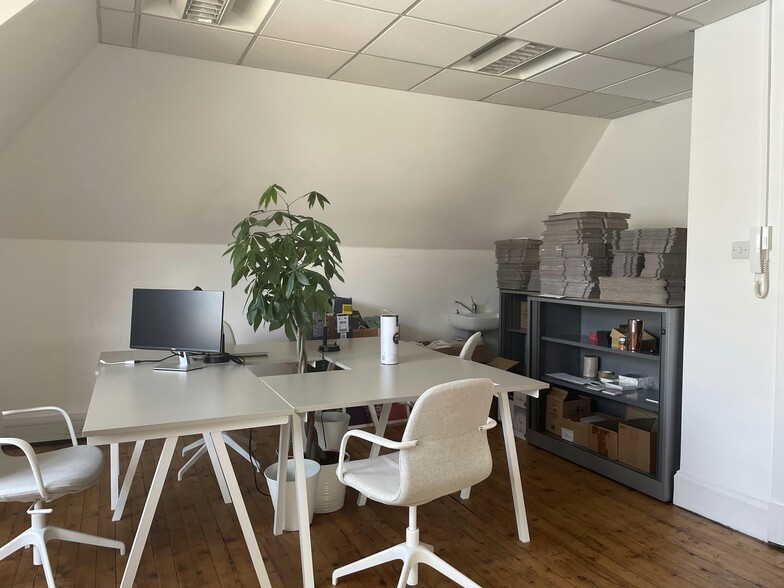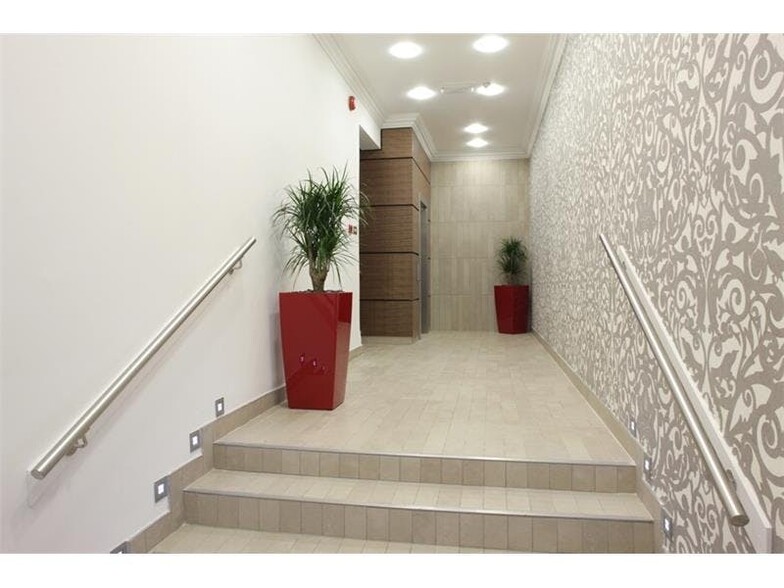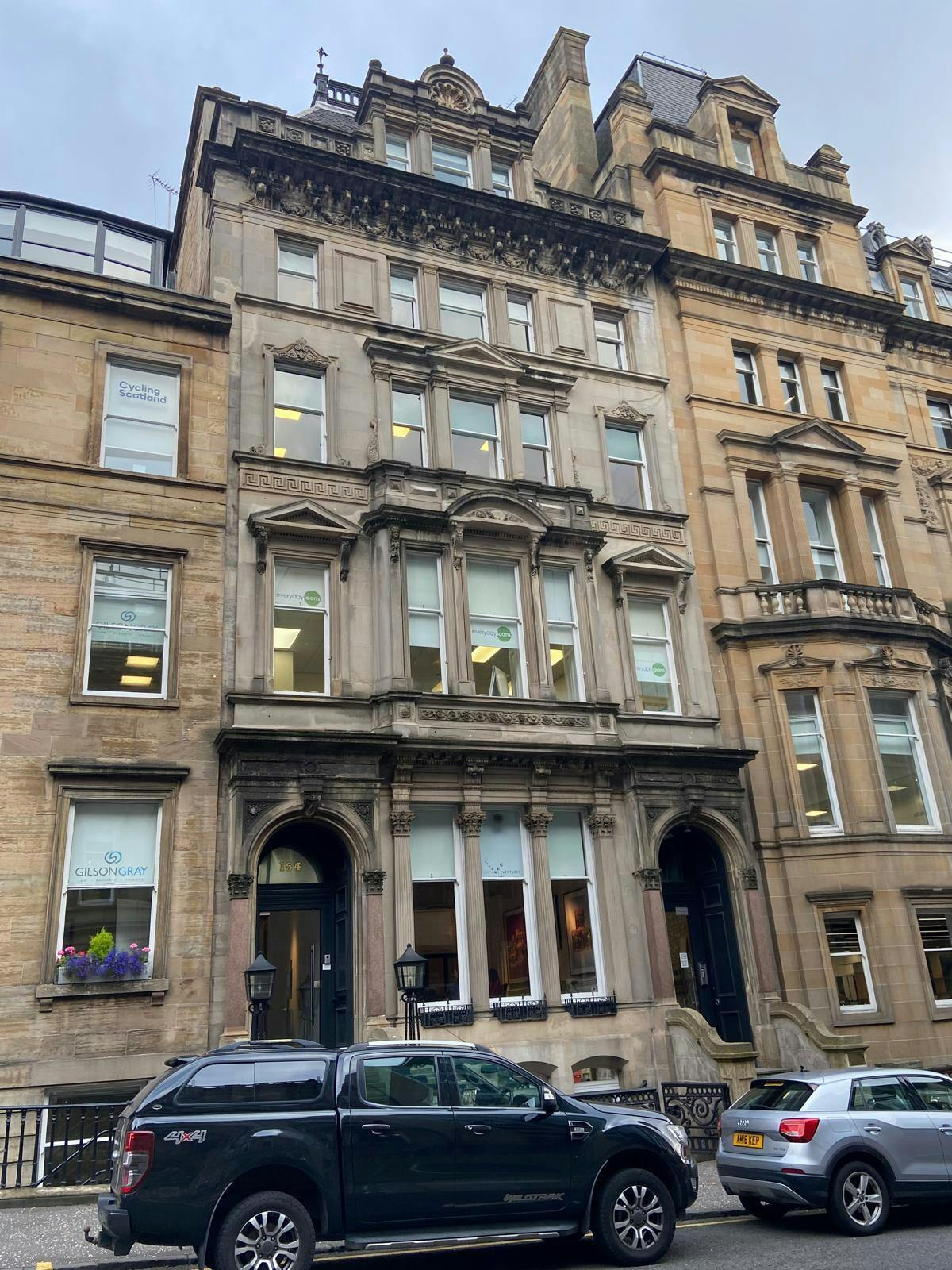
This feature is unavailable at the moment.
We apologize, but the feature you are trying to access is currently unavailable. We are aware of this issue and our team is working hard to resolve the matter.
Please check back in a few minutes. We apologize for the inconvenience.
- LoopNet Team
thank you

Your email has been sent!
150 West George St
332 - 3,008 SF of Office Space Available in Glasgow G2 2HG



Highlights
- Traditional sandstone B-Listed building
- Passenger lift servicing upper floors
- Great transport links
all available spaces(3)
Display Rental Rate as
- Space
- Size
- Term
- Rental Rate
- Space Use
- Condition
- Available
Lower ground floor office space of 1,213 sq ft to let within a historic building in the city centre, benefitting from character features combined with modern upgrades. The offices seamlessly blend old and new, with details such as wooden floors and exposed brick, balancing perfectly with contemporary lighting choices. There is a secure door entry system, kitchenette facilities and male and female restrooms on each floor. There is lift access between floors
- Use Class: Class 4
- Mostly Open Floor Plan Layout
- Central Heating System
- Demised WC facilities
- Great Internal Layout
- Gas central heating
- Fully Built-Out as Standard Office
- Can be combined with additional space(s) for up to 2,676 SF of adjacent space
- Kitchen
- Perimeter Trunking
- WC and staff facilities
Ground floor office space of 1,463 sq ft to let within a historic building in the city centre, benefitting from character features combined with modern upgrades. The offices seamlessly blend old and new, with details such as wooden floors and exposed brick, balancing perfectly with contemporary lighting choices. There is a secure door entry system, kitchenette facilities and male and female restrooms on each floor. There is lift access between floors
- Use Class: Class 4
- Mostly Open Floor Plan Layout
- Central Heating System
- Demised WC facilities
- Great Internal Layout
- Gas central heating
- Fully Built-Out as Standard Office
- Can be combined with additional space(s) for up to 2,676 SF of adjacent space
- Kitchen
- Perimeter Trunking
- WC and staff facilities
4th floor office space of 332 sq ft to let within a historic building in the city centre, benefitting from character features combined with modern upgrades. The offices seamlessly blend old and new, with details such as wooden floors and exposed brick, balancing perfectly with contemporary lighting choices. There is a secure door entry system, kitchenette facilities and male and female restrooms on each floor. There is lift access between floors
- Use Class: Class 4
- Mostly Open Floor Plan Layout
- Kitchen
- Perimeter Trunking
- WC and staff facilities
- Fully Built-Out as Standard Office
- Central Heating System
- Demised WC facilities
- Great Internal Layout
- Gas central heating
| Space | Size | Term | Rental Rate | Space Use | Condition | Available |
| Lower Level | 1,213 SF | Negotiable | $20.33 /SF/YR $1.69 /SF/MO $24,654 /YR $2,055 /MO | Office | Full Build-Out | Now |
| Ground | 1,463 SF | Negotiable | $20.23 /SF/YR $1.69 /SF/MO $29,591 /YR $2,466 /MO | Office | Full Build-Out | Now |
| 4th Floor, Ste Rear | 332 SF | Negotiable | $30.46 /SF/YR $2.54 /SF/MO $10,114 /YR $842.81 /MO | Office | Full Build-Out | Now |
Lower Level
| Size |
| 1,213 SF |
| Term |
| Negotiable |
| Rental Rate |
| $20.33 /SF/YR $1.69 /SF/MO $24,654 /YR $2,055 /MO |
| Space Use |
| Office |
| Condition |
| Full Build-Out |
| Available |
| Now |
Ground
| Size |
| 1,463 SF |
| Term |
| Negotiable |
| Rental Rate |
| $20.23 /SF/YR $1.69 /SF/MO $29,591 /YR $2,466 /MO |
| Space Use |
| Office |
| Condition |
| Full Build-Out |
| Available |
| Now |
4th Floor, Ste Rear
| Size |
| 332 SF |
| Term |
| Negotiable |
| Rental Rate |
| $30.46 /SF/YR $2.54 /SF/MO $10,114 /YR $842.81 /MO |
| Space Use |
| Office |
| Condition |
| Full Build-Out |
| Available |
| Now |
Lower Level
| Size | 1,213 SF |
| Term | Negotiable |
| Rental Rate | $20.33 /SF/YR |
| Space Use | Office |
| Condition | Full Build-Out |
| Available | Now |
Lower ground floor office space of 1,213 sq ft to let within a historic building in the city centre, benefitting from character features combined with modern upgrades. The offices seamlessly blend old and new, with details such as wooden floors and exposed brick, balancing perfectly with contemporary lighting choices. There is a secure door entry system, kitchenette facilities and male and female restrooms on each floor. There is lift access between floors
- Use Class: Class 4
- Fully Built-Out as Standard Office
- Mostly Open Floor Plan Layout
- Can be combined with additional space(s) for up to 2,676 SF of adjacent space
- Central Heating System
- Kitchen
- Demised WC facilities
- Perimeter Trunking
- Great Internal Layout
- WC and staff facilities
- Gas central heating
Ground
| Size | 1,463 SF |
| Term | Negotiable |
| Rental Rate | $20.23 /SF/YR |
| Space Use | Office |
| Condition | Full Build-Out |
| Available | Now |
Ground floor office space of 1,463 sq ft to let within a historic building in the city centre, benefitting from character features combined with modern upgrades. The offices seamlessly blend old and new, with details such as wooden floors and exposed brick, balancing perfectly with contemporary lighting choices. There is a secure door entry system, kitchenette facilities and male and female restrooms on each floor. There is lift access between floors
- Use Class: Class 4
- Fully Built-Out as Standard Office
- Mostly Open Floor Plan Layout
- Can be combined with additional space(s) for up to 2,676 SF of adjacent space
- Central Heating System
- Kitchen
- Demised WC facilities
- Perimeter Trunking
- Great Internal Layout
- WC and staff facilities
- Gas central heating
4th Floor, Ste Rear
| Size | 332 SF |
| Term | Negotiable |
| Rental Rate | $30.46 /SF/YR |
| Space Use | Office |
| Condition | Full Build-Out |
| Available | Now |
4th floor office space of 332 sq ft to let within a historic building in the city centre, benefitting from character features combined with modern upgrades. The offices seamlessly blend old and new, with details such as wooden floors and exposed brick, balancing perfectly with contemporary lighting choices. There is a secure door entry system, kitchenette facilities and male and female restrooms on each floor. There is lift access between floors
- Use Class: Class 4
- Fully Built-Out as Standard Office
- Mostly Open Floor Plan Layout
- Central Heating System
- Kitchen
- Demised WC facilities
- Perimeter Trunking
- Great Internal Layout
- WC and staff facilities
- Gas central heating
Property Overview
Attractive refurbished townhouse building occupying a prime location in the heart of Glasgow's central business district.
- 24 Hour Access
- Controlled Access
- Central Heating
- Demised WC facilities
- Perimeter Trunking
- Recessed Lighting
PROPERTY FACTS
Learn More About Renting Office Space
Presented by

150 West George St
Hmm, there seems to have been an error sending your message. Please try again.
Thanks! Your message was sent.







