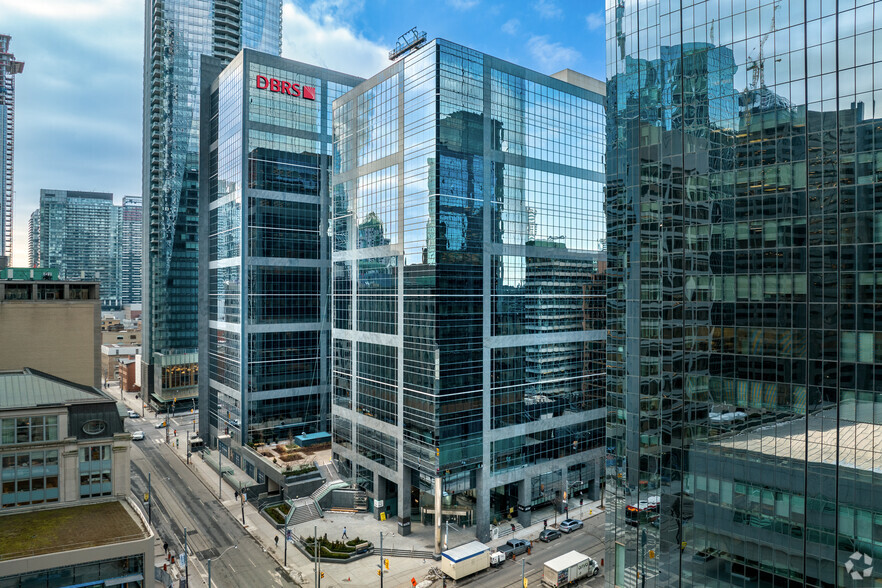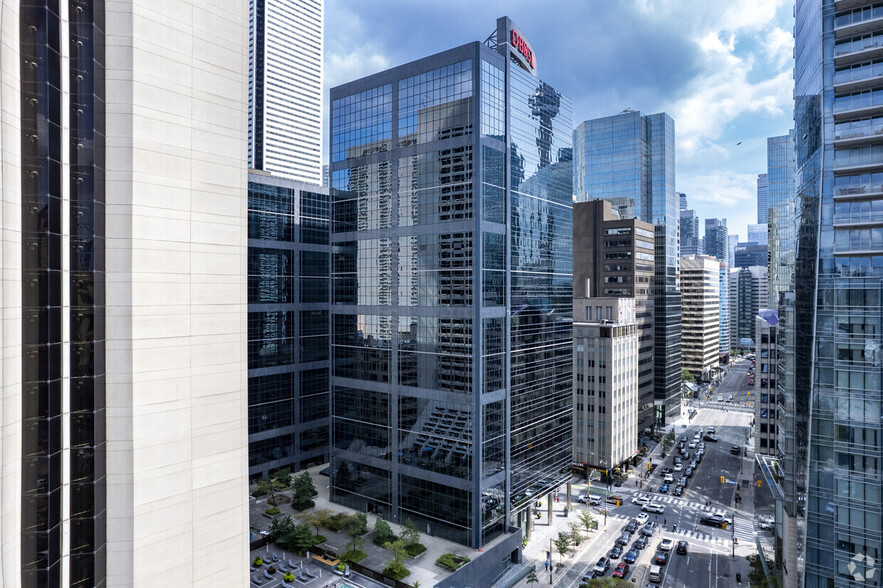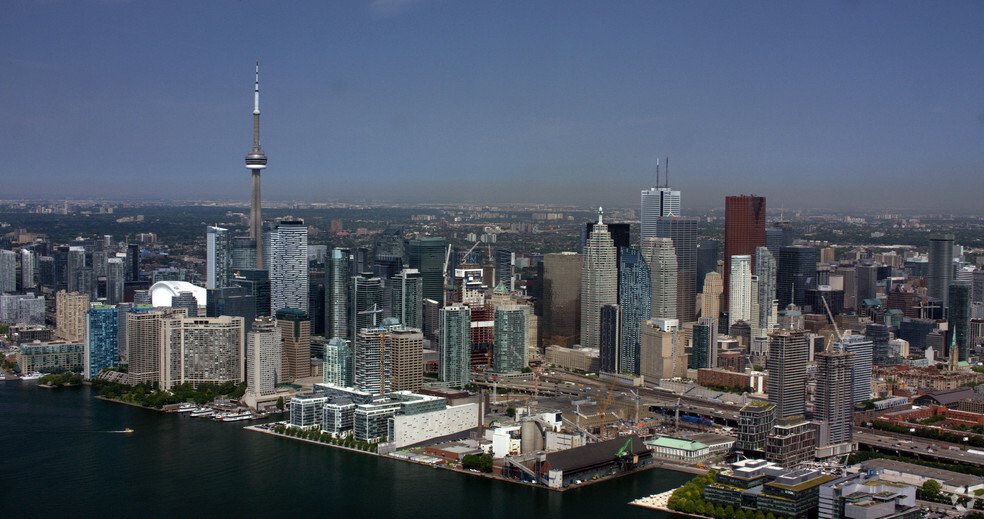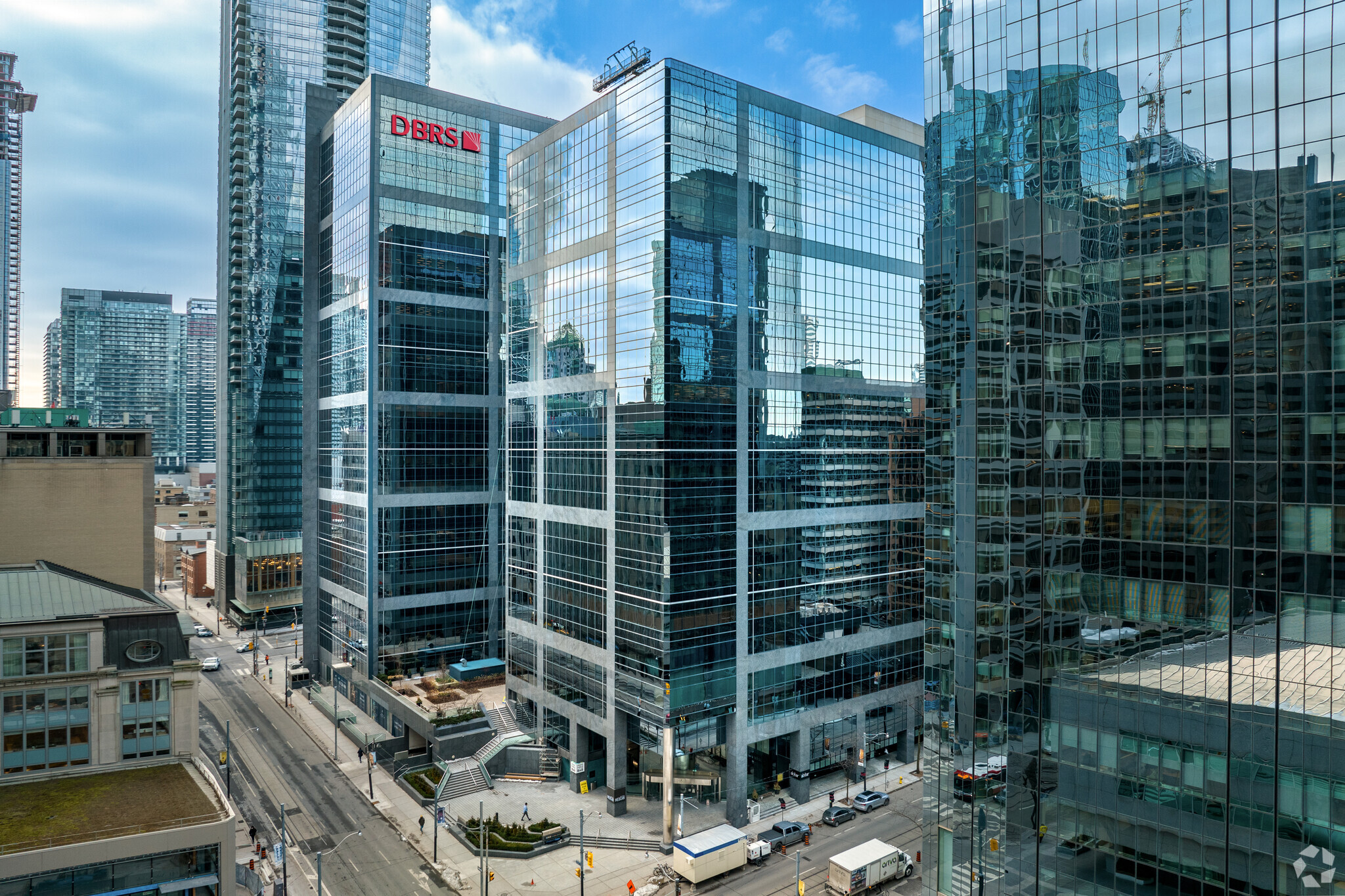Adelaide Place Toronto, ON M5H 3S5 781 - 178,384 SF of Space Available



PARK HIGHLIGHTS
- Outstanding Financial Core Location
- Wired Certified Gold
- Access to the PATH
PARK FACTS
ALL AVAILABLE SPACES(21)
Display Rental Rate as
- SPACE
- SIZE
- TERM
- RENTAL RATE
- SPACE USE
- CONDITION
- AVAILABLE
Retail opportunity available in the lobby of Adelaide Place.
- Partially Built-Out as Standard Retail Space
- Space is in Excellent Condition
- Security System
- Fits 4 - 12 People
- Fibre Optic Capability
- Located in-line with other retail
- Central Air Conditioning
- Emergency Lighting
- Outdoor Terrace
Suite built out with offices, reception and kitchenette.
- Fully Built-Out as Standard Office
- Space is in Excellent Condition
- Kitchen
- Mostly Open Floor Plan Layout
- Reception Area
Suite built out with offices, reception and kitchenette.
- Fully Built-Out as Standard Office
- Space is in Excellent Condition
- Kitchen
- Mostly Open Floor Plan Layout
- Reception Area
Office space available for lease
- Partially Built-Out as Standard Office
- Open Floor Plan Layout
Built out with reception, interior and perimeter offices, boardrooms, and a kitchenette.
- Partially Built-Out as Standard Office
- 1 Conference Room
- Kitchen
- There is a kitchenette within the space.
- There are boardrooms.
- 15 Private Offices
- Reception Area
- The space has 15 private offices.
- There is a reception area within the space.
Model Suite: Furnished with desks in open area, built out with meeting room and open kitchenette.
- Partially Built-Out as Standard Office
- 1 Conference Room
- Kitchen
- Fibre Optic Capability
- Mostly Open Floor Plan Layout
- Space is in Excellent Condition
- Model Suite
Built out with reception, offices, meeting rooms and divisible large boardroom. Up to 7,016 sq.ft. contiguous with Suite 1414, and 9,029 sq.ft. contiguous with Suite 1413
- Partially Built-Out as Standard Office
- 1 Conference Room
- Central Air Conditioning
- Model Suite
- Open Floor Plan Layout
- Space is in Excellent Condition
- Reception Area
- Fibre Optic Capability
| Space | Size | Term | Rental Rate | Space Use | Condition | Available |
| 1st Floor, Ste G10 | 781 SF | 5-10 Years | Upon Request | Retail | Partial Build-Out | Now |
| 2nd Floor, Ste 220 | 1,819 SF | Negotiable | Upon Request | Office | Full Build-Out | Now |
| 2nd Floor, Ste 230 | 2,277 SF | Negotiable | Upon Request | Office | Full Build-Out | Now |
| 11th Floor, Ste 1100 | 9,594 SF | Negotiable | Upon Request | Office | Partial Build-Out | November 01, 2025 |
| 11th Floor, Ste 1101 | 5,677 SF | Negotiable | Upon Request | Office | Partial Build-Out | September 01, 2025 |
| 14th Floor, Ste 1402 | 1,471 SF | 3-10 Years | Upon Request | Office | Partial Build-Out | Now |
| 14th Floor, Ste 1410 | 5,646 SF | 3-10 Years | Upon Request | Office | Partial Build-Out | Now |
181 University Ave - 1st Floor - Ste G10
181 University Ave - 2nd Floor - Ste 220
181 University Ave - 2nd Floor - Ste 230
181 University Ave - 11th Floor - Ste 1100
181 University Ave - 11th Floor - Ste 1101
181 University Ave - 14th Floor - Ste 1402
181 University Ave - 14th Floor - Ste 1410
- SPACE
- SIZE
- TERM
- RENTAL RATE
- SPACE USE
- CONDITION
- AVAILABLE
Full floor office opportunity in base building condition.
- Open Floor Plan Layout
- Central Air Conditioning
- Space is in Excellent Condition
- Security System
Built out suite with offices and kitchenette.
- Partially Built-Out as Standard Office
- Central Air Conditioning
- Security System
- Great Location In The Financial District
- 13 Private Offices
- Kitchen
- On Public Transit Line
Full floor office opportunity in base-building condition.
- Open Floor Plan Layout
- Central Air Conditioning
- Build Your Own Office
- Space is in Excellent Condition
- Security System
Built out with offices and meeting rooms, reception and kitchenette. South-facing. High end finishes and elevator lobby exposure.
- Partially Built-Out as Standard Office
- 1 Conference Room
- Central Air Conditioning
- Kitchen
- Security System
- Public Transit Nearby
- 30 Private Offices
- Space is in Excellent Condition
- Reception Area
- Elevator Access
- Fire Detection System
Built out offices, meeting rooms, luncheonette, boardroom and training room. Corner unit with elevator lobby exposure.
- Partially Built-Out as Standard Office
- 5 Conference Rooms
- Central Air Conditioning
- Elevator Access
- Corner Space
- Corner Unit
- 5 Private Offices
- Space is in Excellent Condition
- Kitchen
- Security System
- Training Room In Suite
Suite built out with perimeter offices and meeting rooms, boardrooms, kitchenette and reception area.
- Fully Built-Out as Standard Office
- Space is in Excellent Condition
- Elevator Access
- Fire Detection Systems
- Open Floor Plan Layout
- Central Air and Heating
- Security System
- PATH Access
- Fully Built-Out as Standard Office
- Space is in Excellent Condition
- Elevator Access
- Fire Detection Systems
- Open Floor Plan Layout
- Central Air and Heating
- Security System
- PATH Access
Full floor opportunity. Built out with reception area, kitchen and perimeter offices
- Fully Built-Out as Standard Office
- Reception Area
- 40 Private Offices
- Kitchen
Office space available. Contiguous up to 17,490 SF combined with Suite 1206.
- Partially Built-Out as Standard Office
- Space is in Excellent Condition
- Central Air Conditioning
- Contiguous Space To Suite 1206
- Open Floor Plan Layout
- Can be combined with additional space(s) for up to 17,490 SF of adjacent space
- Security System
Suite built out with perimeter offices, open office space, meeting rooms, and servery. Contiguous up to 17,490 SF combined with Suite 1204.
- Partially Built-Out as Standard Office
- 9 Private Offices
- Space is in Excellent Condition
- Central Air Conditioning
- Secure Storage
- Wired Certified Gold Building
- Mostly Open Floor Plan Layout
- 1 Conference Room
- Can be combined with additional space(s) for up to 17,490 SF of adjacent space
- Security System
- Open-Plan
- TTC Subway Access via Path
Double glass door elevator exposure. Northeast corner unit in base building condition. Landlord is prepared to turn-key.
- Open Floor Plan Layout
- Central Air Conditioning
- Security System
- North and West Facing Views
- Space is in Excellent Condition
- Elevator Access
- Corner Space
- Wired Certified Gold Building
- Open Floor Plan Layout
- Central Air Conditioning
- Natural Light
- Space is in Excellent Condition
- Security System
Full floor opportunity with spectacular west-facing views. Landlord is returning to base-building condition. Contiguous up to 22,872 sq.ft. with 20th floor
- Open Floor Plan Layout
- Can be combined with additional space(s) for up to 22,872 SF of adjacent space
- Security System
- Space is in Excellent Condition
- Central Air Conditioning
- Natural Light
Top floor, fully built-out office opportunity with outstanding west, south and north views. Unique opportunity for a corporate head office in the downtown core.
- Partially Built-Out as Standard Office
- 19 Private Offices
- Central Air Conditioning
- Outstanding Top Floor Location Downtown
- Mostly Open Floor Plan Layout
- Can be combined with additional space(s) for up to 22,872 SF of adjacent space
- Security System
- Contiguous With 19th Floor
| Space | Size | Term | Rental Rate | Space Use | Condition | Available |
| 3rd Floor, Ste 300 | 20,845 SF | 3-10 Years | Upon Request | Office | Shell Space | Now |
| 4th Floor, Ste 401 | 8,669 SF | Negotiable | Upon Request | Office | Partial Build-Out | Now |
| 6th Floor, Ste 600 | 21,086 SF | 3-10 Years | Upon Request | Office | Shell Space | Now |
| 7th Floor, Ste 700 | 13,781 SF | 3-10 Years | Upon Request | Office | Partial Build-Out | Now |
| 7th Floor, Ste 702 | 4,536 SF | Negotiable | Upon Request | Office | Partial Build-Out | Now |
| 10th Floor, Ste 1000 | 11,151 SF | Negotiable | Upon Request | Office | Full Build-Out | November 01, 2025 |
| 10th Floor, Ste 1015 | 1,592 SF | Negotiable | Upon Request | Office | Full Build-Out | October 01, 2025 |
| 11th Floor, Ste 1100 | 21,010 SF | Negotiable | Upon Request | Office | Full Build-Out | October 01, 2026 |
| 12th Floor, Ste 1204 | 11,681 SF | 3-10 Years | Upon Request | Office | Partial Build-Out | Now |
| 12th Floor, Ste 1206 | 5,809 SF | 3-10 Years | Upon Request | Office | Partial Build-Out | Now |
| 16th Floor, Ste 1612 | 4,505 SF | 3-10 Years | Upon Request | Office | Shell Space | June 01, 2025 |
| 17th Floor, Ste 1702 | 3,582 SF | 3-10 Years | Upon Request | Office | Shell Space | Now |
| 19th Floor, Ste 1900 | 11,472 SF | 3-10 Years | Upon Request | Office | Shell Space | Now |
| 20th Floor, Ste 2000 | 11,400 SF | 3-10 Years | Upon Request | Office | Partial Build-Out | Now |
150 York St - 3rd Floor - Ste 300
150 York St - 4th Floor - Ste 401
150 York St - 6th Floor - Ste 600
150 York St - 7th Floor - Ste 700
150 York St - 7th Floor - Ste 702
150 York St - 10th Floor - Ste 1000
150 York St - 10th Floor - Ste 1015
150 York St - 11th Floor - Ste 1100
150 York St - 12th Floor - Ste 1204
150 York St - 12th Floor - Ste 1206
150 York St - 16th Floor - Ste 1612
150 York St - 17th Floor - Ste 1702
150 York St - 19th Floor - Ste 1900
150 York St - 20th Floor - Ste 2000
SELECT TENANTS AT THIS PROPERTY
- FLOOR
- TENANT NAME
- Multiple
- CIBC
- 4th
- Deeth Williams Wall, LLP
- 1st
- Drake One Fifty
- 2nd
- Dream Office Management Corp
- 16th
- Farber Financial Group
- 10th
- Information Builders
- 8th
- Macdonald Sager Manis LLP
- Multiple
- Medcan Clinic
- 7th
- Smockum Zarnett Pervical LLP
- 18th
- Thomas Gold Pettingill LLP
PARK OVERVIEW
Adelaide Place is a Class A office complex comprised of two buildings, 150 York Street and 181 University Avenue. Located in Toronto’s financial core, this building is directly connected to the PATH system which leads to the nearby Hilton Hotel, TTC Subway, shops, restaurants and other office towers. 181 University Avenue is Wired Certified Gold. This building provides tenants with access to multiple high quality internet service providers and a variety of cabling types including fiber. For more information, please see our building fact sheet. With large, bright and open floor plates, an impressive outdoor terrace, and great on-site amenities, Adelaide Place provides unparalleled workspace and workplace options for tenants.
- Atrium
- Bus Line
- Metro/Subway
- Property Manager on Site
- Restaurant
- Security System
- PATH
- Air Conditioning











































