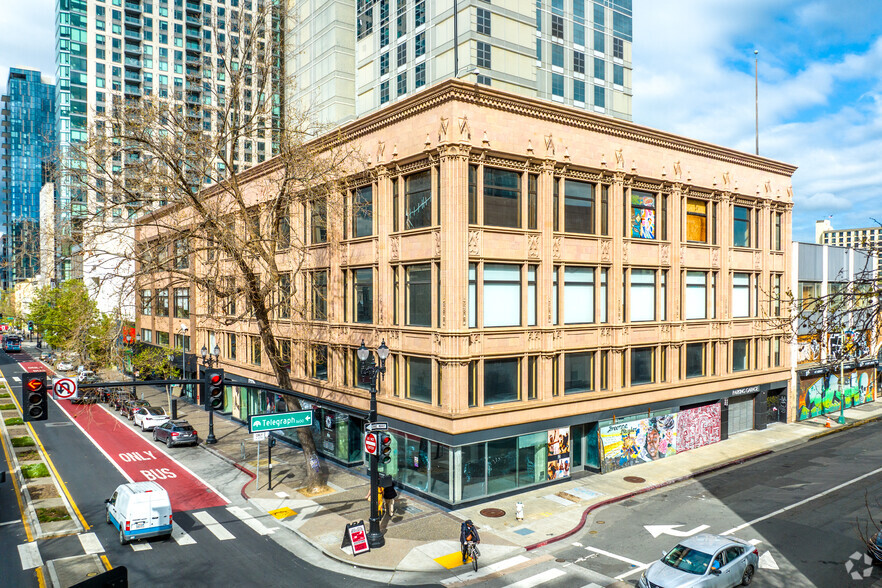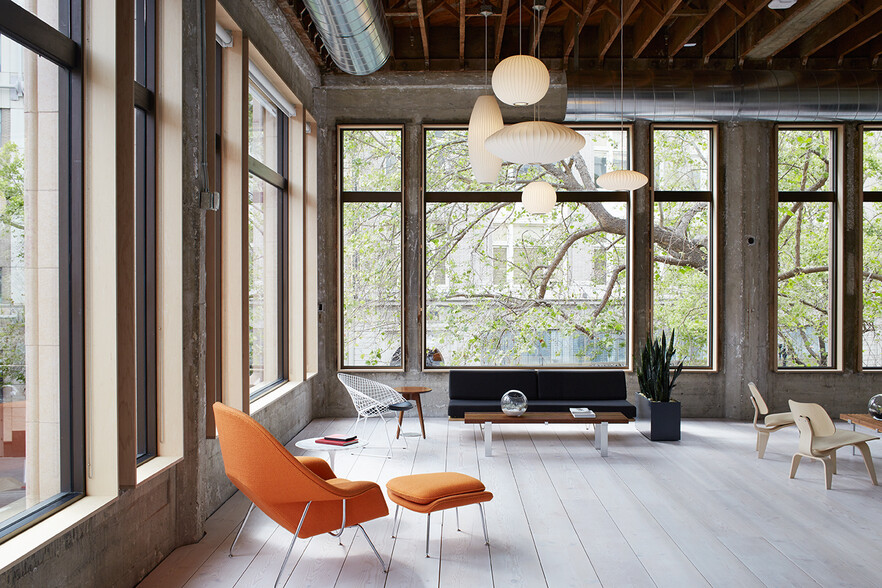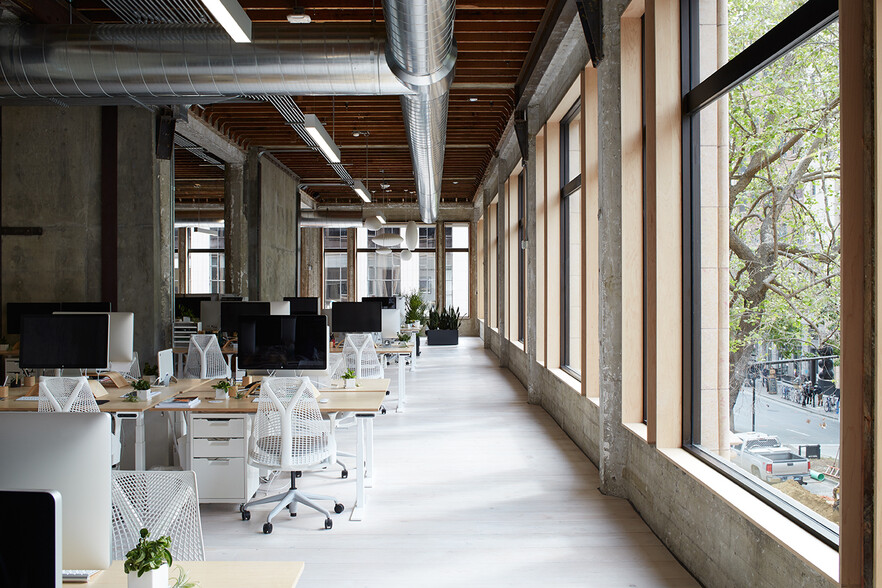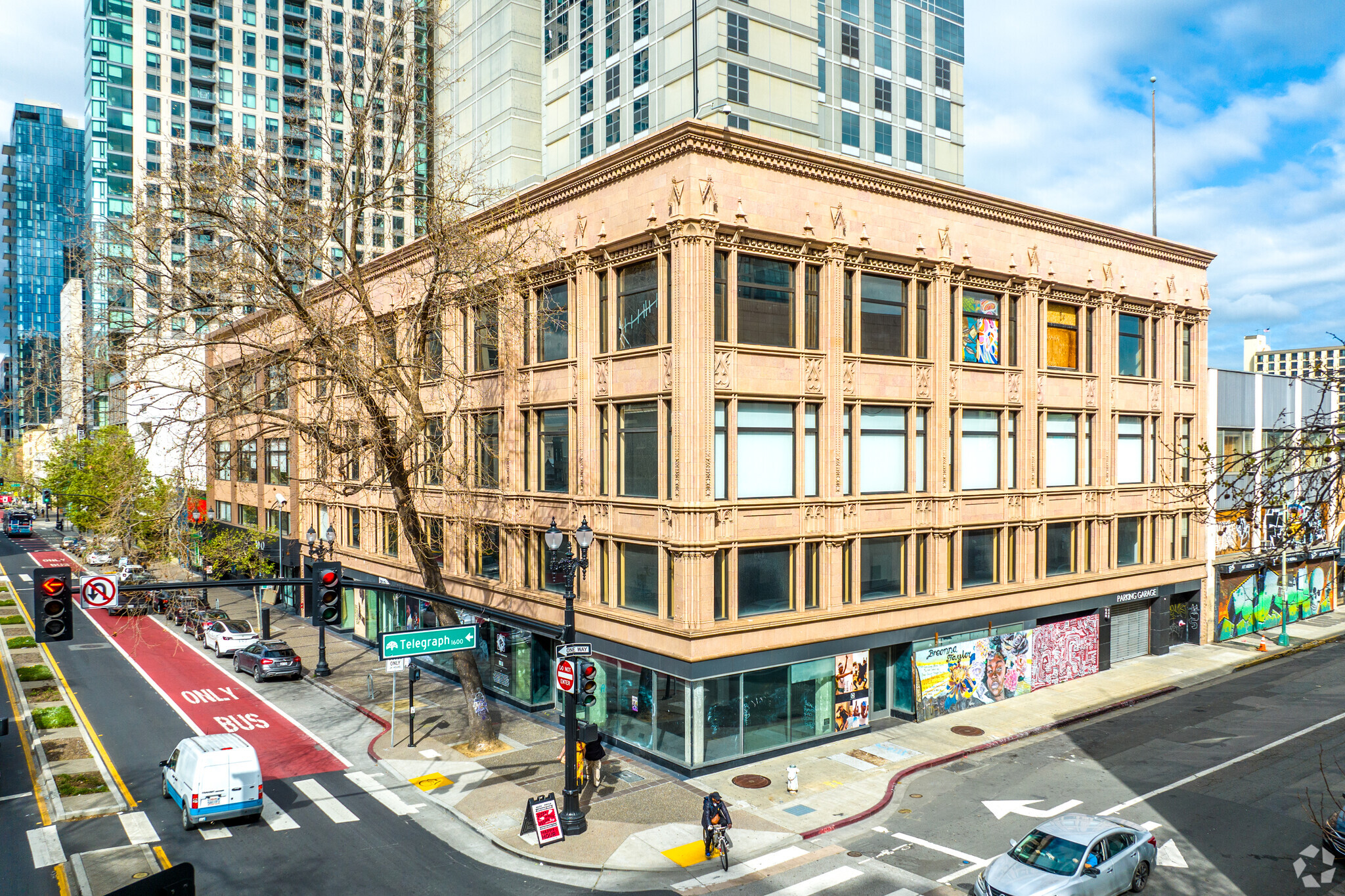
This feature is unavailable at the moment.
We apologize, but the feature you are trying to access is currently unavailable. We are aware of this issue and our team is working hard to resolve the matter.
Please check back in a few minutes. We apologize for the inconvenience.
- LoopNet Team
thank you

Your email has been sent!
1500 Broadway
23,158 - 71,164 SF of Office Space Available in Oakland, CA 94612



Highlights
- Exposed Concrete & Timber Framing.
- Ample On-site Parking in a Secure Underground Garage.
- Original Terracotta Building Exterior .
- Great location at the gateway of Uptown Oakland with Immediate Access to Bart and Public Transportation.
all available spaces(3)
Display Rental Rate as
- Space
- Size
- Term
- Rental Rate
- Space Use
- Condition
- Available
Full Floor Identity with the Opportunity for Custom Branding. Mix of Open Space and Meeting Rooms of Various Sizes.
- Fully Built-Out as Standard Office
- Fits 62 - 196 People
- Space is in Excellent Condition
- Kitchen
- Hardwood Floors
- Updated LED lighting Throughout.
- Reclaimed Wood Flooring.
- Mostly Open Floor Plan Layout
- Conference Rooms
- Can be combined with additional space(s) for up to 71,164 SF of adjacent space
- Natural Light
- Large Kitchen and Breakroom.
- Large Conference Room with Full Glass.
- Expansive Window Lines Providing Natural Light.
Full Floor Identity with the Opportunity for Custom Branding. Mix of Open Space and Meeting Rooms of Various Sizes.
- Fully Built-Out as Standard Office
- Fits 59 - 189 People
- Space is in Excellent Condition
- Kitchen
- Hardwood Floors
- Updated LED lighting Throughout.
- Reclaimed Wood Flooring.
- Mostly Open Floor Plan Layout
- Conference Rooms
- Can be combined with additional space(s) for up to 71,164 SF of adjacent space
- Natural Light
- Large Kitchen and Breakroom.
- Large Conference Room with Full Glass.
- Expansive Window Lines Providing Natural Light.
Full Floor Ready for Tenant Improvements. Can be leased with 2nd and 3rd Floors for a Contiguous Block of ±75,000 RSF.
- Fully Built-Out as Standard Office
- Fits 58 - 186 People
- Space is in Excellent Condition
- Kitchen
- Natural Light
- Expansive Window Lines Providing Natural Light.
- Mostly Open Floor Plan Layout
- Conference Rooms
- Can be combined with additional space(s) for up to 71,164 SF of adjacent space
- High Ceilings
- Reclaimed Wood Flooring.
- High Ceilings with New Skylights.
| Space | Size | Term | Rental Rate | Space Use | Condition | Available |
| 2nd Floor | 24,417 SF | Negotiable | Upon Request Upon Request Upon Request Upon Request | Office | Full Build-Out | Now |
| 3rd Floor | 23,589 SF | Negotiable | Upon Request Upon Request Upon Request Upon Request | Office | Full Build-Out | Now |
| 4th Floor | 23,158 SF | Negotiable | Upon Request Upon Request Upon Request Upon Request | Office | Full Build-Out | Now |
2nd Floor
| Size |
| 24,417 SF |
| Term |
| Negotiable |
| Rental Rate |
| Upon Request Upon Request Upon Request Upon Request |
| Space Use |
| Office |
| Condition |
| Full Build-Out |
| Available |
| Now |
3rd Floor
| Size |
| 23,589 SF |
| Term |
| Negotiable |
| Rental Rate |
| Upon Request Upon Request Upon Request Upon Request |
| Space Use |
| Office |
| Condition |
| Full Build-Out |
| Available |
| Now |
4th Floor
| Size |
| 23,158 SF |
| Term |
| Negotiable |
| Rental Rate |
| Upon Request Upon Request Upon Request Upon Request |
| Space Use |
| Office |
| Condition |
| Full Build-Out |
| Available |
| Now |
2nd Floor
| Size | 24,417 SF |
| Term | Negotiable |
| Rental Rate | Upon Request |
| Space Use | Office |
| Condition | Full Build-Out |
| Available | Now |
Full Floor Identity with the Opportunity for Custom Branding. Mix of Open Space and Meeting Rooms of Various Sizes.
- Fully Built-Out as Standard Office
- Mostly Open Floor Plan Layout
- Fits 62 - 196 People
- Conference Rooms
- Space is in Excellent Condition
- Can be combined with additional space(s) for up to 71,164 SF of adjacent space
- Kitchen
- Natural Light
- Hardwood Floors
- Large Kitchen and Breakroom.
- Updated LED lighting Throughout.
- Large Conference Room with Full Glass.
- Reclaimed Wood Flooring.
- Expansive Window Lines Providing Natural Light.
3rd Floor
| Size | 23,589 SF |
| Term | Negotiable |
| Rental Rate | Upon Request |
| Space Use | Office |
| Condition | Full Build-Out |
| Available | Now |
Full Floor Identity with the Opportunity for Custom Branding. Mix of Open Space and Meeting Rooms of Various Sizes.
- Fully Built-Out as Standard Office
- Mostly Open Floor Plan Layout
- Fits 59 - 189 People
- Conference Rooms
- Space is in Excellent Condition
- Can be combined with additional space(s) for up to 71,164 SF of adjacent space
- Kitchen
- Natural Light
- Hardwood Floors
- Large Kitchen and Breakroom.
- Updated LED lighting Throughout.
- Large Conference Room with Full Glass.
- Reclaimed Wood Flooring.
- Expansive Window Lines Providing Natural Light.
4th Floor
| Size | 23,158 SF |
| Term | Negotiable |
| Rental Rate | Upon Request |
| Space Use | Office |
| Condition | Full Build-Out |
| Available | Now |
Full Floor Ready for Tenant Improvements. Can be leased with 2nd and 3rd Floors for a Contiguous Block of ±75,000 RSF.
- Fully Built-Out as Standard Office
- Mostly Open Floor Plan Layout
- Fits 58 - 186 People
- Conference Rooms
- Space is in Excellent Condition
- Can be combined with additional space(s) for up to 71,164 SF of adjacent space
- Kitchen
- High Ceilings
- Natural Light
- Reclaimed Wood Flooring.
- Expansive Window Lines Providing Natural Light.
- High Ceilings with New Skylights.
Property Overview
1500 Broadway is truly a one-of-a-kind creative offering in the heart of downtown with a rich Oakland history. Designed by architect William Knowles, the building was originally constructed in 1923 as the Roos Brothers department store, then later renovated and converted into office space in the 1970’s. The exterior of the building still displays its original Gothic terracotta ornament giving the building a unique look and feel. Today, the building boasts some of the most high-end, creative office space in all of Oakland. With its high ceilings, exposed concrete and timber framing, and expansive window lines, the interior spaces are both beautiful and highly functional with a warm feel. Come reinvigorate your workforce at a true Oakland landmark.
- Bus Line
- Conferencing Facility
- Restaurant
- Signage
- High Ceilings
PROPERTY FACTS
Presented by

1500 Broadway
Hmm, there seems to have been an error sending your message. Please try again.
Thanks! Your message was sent.











