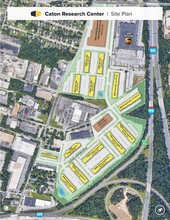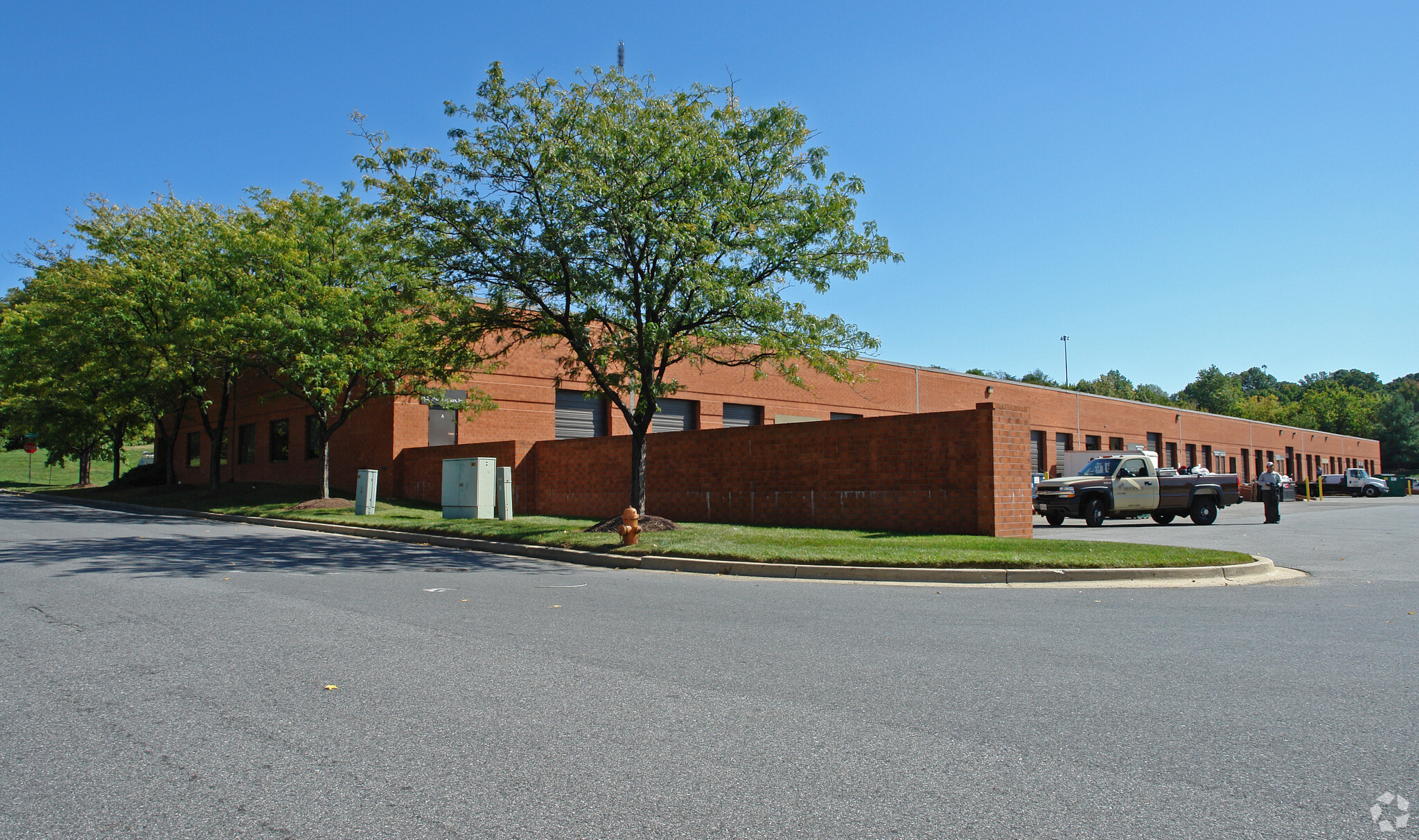
This feature is unavailable at the moment.
We apologize, but the feature you are trying to access is currently unavailable. We are aware of this issue and our team is working hard to resolve the matter.
Please check back in a few minutes. We apologize for the inconvenience.
- LoopNet Team
thank you

Your email has been sent!
Caton Research Center Arbutus, MD 21227
1,350 - 71,708 SF of Flex Space Available
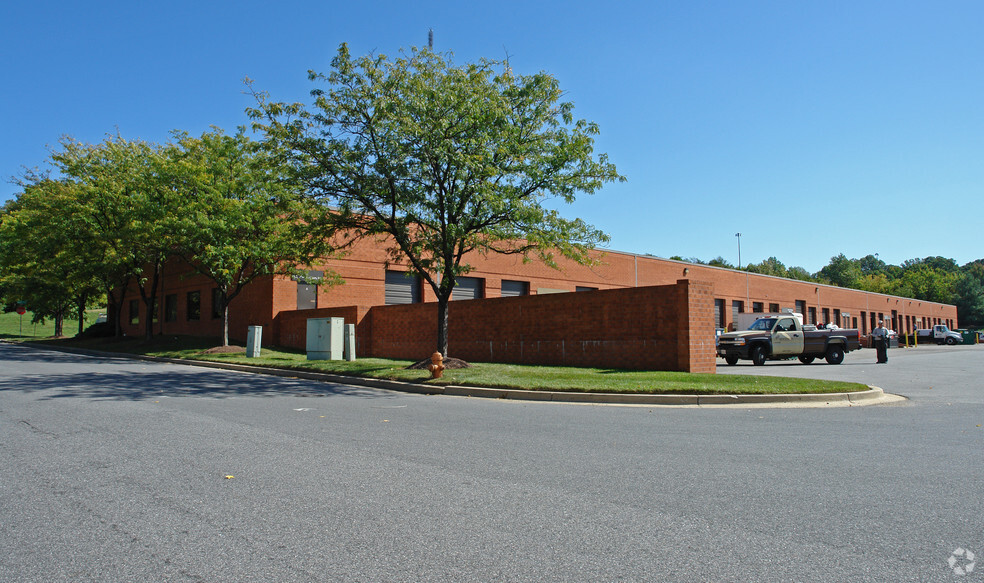
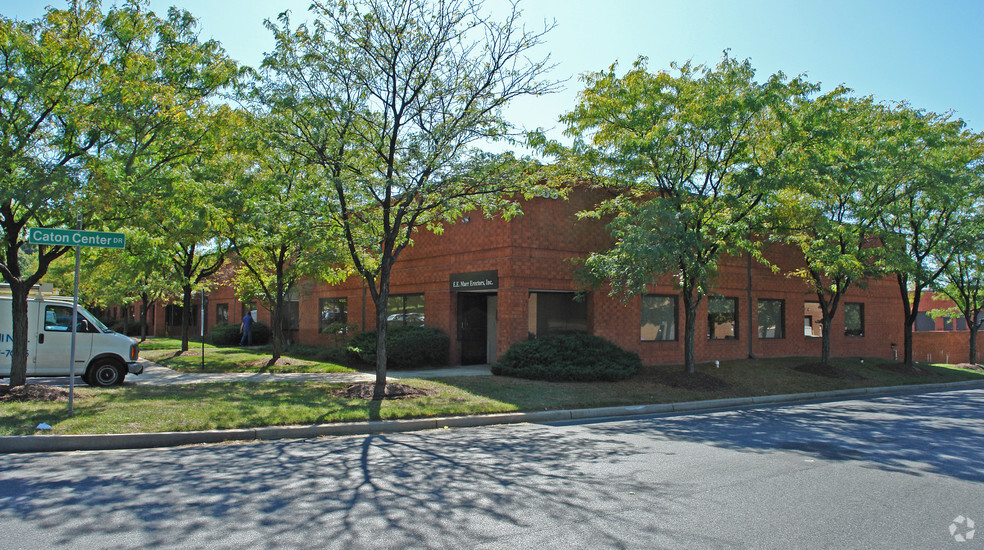
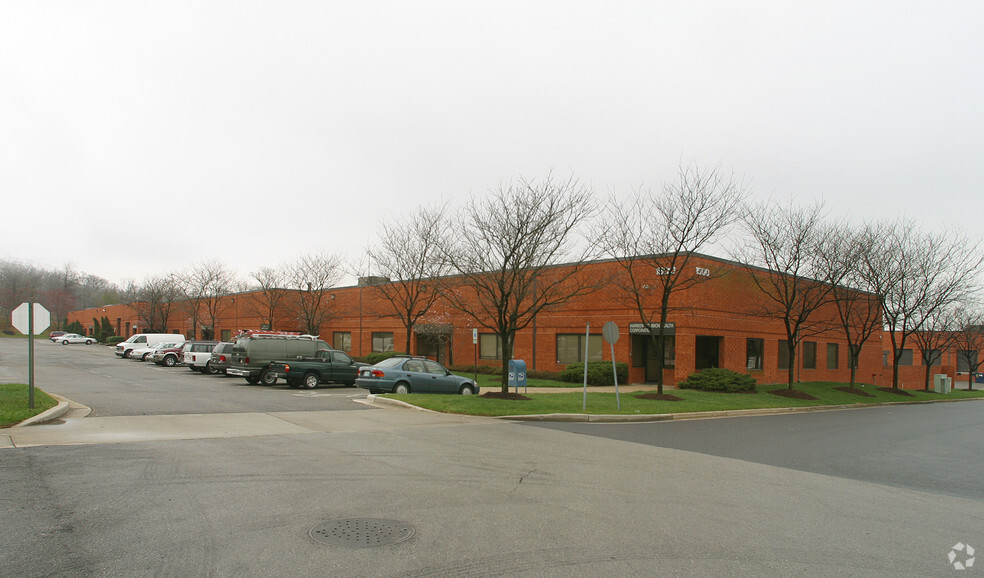
PARK FACTS
| Min. Divisible | 1,350 SF | Park Type | Industrial Park |
| Min. Divisible | 1,350 SF |
| Park Type | Industrial Park |
all available spaces(16)
Display Rental Rate as
- Space
- Size
- Term
- Rental Rate
- Space Use
- Condition
- Available
End unit that is 100% warehouse with 8'x10' dock door
- 1 Loading Dock
Suite H(front) (1,500 SF): Private offices (2), open area and 10'x10' drive-in door
| Space | Size | Term | Rental Rate | Space Use | Condition | Available |
| 1st Floor - A | 2,400 SF | Negotiable | Upon Request Upon Request Upon Request Upon Request | Flex | Full Build-Out | Now |
| 1st Floor - H(front) | 1,500 SF | Negotiable | Upon Request Upon Request Upon Request Upon Request | Flex | Full Build-Out | Now |
3918 Vero Rd - 1st Floor - A
3918 Vero Rd - 1st Floor - H(front)
- Space
- Size
- Term
- Rental Rate
- Space Use
- Condition
- Available
End unit with 1,508 sq. ft. of existing office area, and 8'x10' dock door
- Includes 1,508 SF of dedicated office space
- Private Restrooms
- 8'x10' Dock Door
- 1 Loading Dock
- Corner Space
| Space | Size | Term | Rental Rate | Space Use | Condition | Available |
| 1st Floor - A | 2,400 SF | Negotiable | Upon Request Upon Request Upon Request Upon Request | Flex | Full Build-Out | Now |
3921 Vero Rd - 1st Floor - A
- Space
- Size
- Term
- Rental Rate
- Space Use
- Condition
- Available
Suite A (3,000 SF): Shell condition, 20' clear height, with 8'x10' dock door. Suite B (3,000 SF): 1,226 sq. ft. of office area, 1,774 sq. ft. fully conditioned warehouse with 20' clear height, and 8'x10' dock doors (2). Suites A-B (6,000 SF): End unit with 1,226 sq. ft. office, 4,774 sq. ft. of warehouse are with 20' clear height that is partially conditioned, and 8'x10' dock doors (3).
- Includes 1,226 SF of dedicated office space
- Reception Area
- High Ceilings
- End Unit
- Exceptional Warehouse Space
- 3 Loading Docks
- Private Restrooms
- Corner Space
- High Ceilings
2,253 sq. ft. of existing office area, 8'x10' dock doors (4), 20'x12' dock door with electric motor and ramp
- Includes 2,253 SF of dedicated office space
- 5 Loading Docks
- 1 Drive Bay
| Space | Size | Term | Rental Rate | Space Use | Condition | Available |
| 1st Floor - A-B | 3,000-6,000 SF | Negotiable | Upon Request Upon Request Upon Request Upon Request | Flex | Partial Build-Out | Now |
| 1st Floor - F-H | 11,600 SF | Negotiable | Upon Request Upon Request Upon Request Upon Request | Flex | Full Build-Out | Now |
3920 Vero Rd - 1st Floor - A-B
3920 Vero Rd - 1st Floor - F-H
- Space
- Size
- Term
- Rental Rate
- Space Use
- Condition
- Available
4,905 sq. ft. of existing office, 1,905 sq. ft. warehouse, 8'x10' dock door, 400 amp, with 120/208V electric service
- Includes 4,905 SF of dedicated office space
1,197 sq. ft. of existing office area, 8'x10' dock door with ramp (1) and 8'x10' dock door (1) available
- Includes 1,197 SF of dedicated office space
- 2 Loading Docks
4,816 sq. ft. of existing open office area, 584 sq. ft. warehouse with 8'x10' dock doors (2)
- Includes 4,816 SF of dedicated office space
- Private Restrooms
- Conference Rooms
- 2 Loading Docks
- Drop Ceilings
7,298 sq. ft. of office space, 2,216 sq. ft. warehouse with 8'x10' dock doors (3), and 8'x10' dock door with drive-in ramp available
- Includes 7,298 SF of dedicated office space
- 3 Loading Docks
- 1 Drive Bay
| Space | Size | Term | Rental Rate | Space Use | Condition | Available |
| 1st Floor - A-B | 6,000 SF | Negotiable | Upon Request Upon Request Upon Request Upon Request | Flex | Full Build-Out | Now |
| 1st Floor - D | 3,000 SF | Negotiable | Upon Request Upon Request Upon Request Upon Request | Flex | Full Build-Out | Now |
| 1st Floor - F-G | 5,400 SF | Negotiable | Upon Request Upon Request Upon Request Upon Request | Flex | Full Build-Out | Now |
| 1st Floor - L-P(front) | 9,600 SF | Negotiable | Upon Request Upon Request Upon Request Upon Request | Flex | Full Build-Out | Now |
1530 Caton Center Dr - 1st Floor - A-B
1530 Caton Center Dr - 1st Floor - D
1530 Caton Center Dr - 1st Floor - F-G
1530 Caton Center Dr - 1st Floor - L-P(front)
- Space
- Size
- Term
- Rental Rate
- Space Use
- Condition
- Available
1,481 sq. ft. of office including private offices (2) and larger open areas (2), 919 sq. ft. of warehouse space with 8'x10' dock door and 8'x10' dock door with ramp
- Includes 1,481 SF of dedicated office space
- 2 Loading Docks
| Space | Size | Term | Rental Rate | Space Use | Condition | Available |
| 1st Floor - C | 2,400 SF | Negotiable | Upon Request Upon Request Upon Request Upon Request | Flex | Partial Build-Out | Now |
1500 Caton Center Dr - 1st Floor - C
- Space
- Size
- Term
- Rental Rate
- Space Use
- Condition
- Available
100% warehouse space with restroom, and 8'x10' dock doors (2)
- 2 Loading Docks
- Private Restrooms
| Space | Size | Term | Rental Rate | Space Use | Condition | Available |
| 1st Floor - F(rear) | 1,350 SF | Negotiable | Upon Request Upon Request Upon Request Upon Request | Flex | Partial Build-Out | Now |
1510 Caton Center Dr - 1st Floor - F(rear)
- Space
- Size
- Term
- Rental Rate
- Space Use
- Condition
- Available
1,679 sq. ft. of existing office area with several private offices, glass line, and a large open area, 8'x10' dock door, 8'x10' dock door with ramp available
- Includes 1,679 SF of dedicated office space
- 1 Loading Dock
- 1 Drive Bay
- Great Glass Line
886 sq. ft. of existing office, 614 sq. ft. of warehouse with 10'x10' drive-in door
- Includes 886 SF of dedicated office space
- Private Restrooms
- 1 Drive Bay
- 10'x10' Drive-in Door
| Space | Size | Term | Rental Rate | Space Use | Condition | Available |
| 1st Floor - H | 3,000 SF | Negotiable | Upon Request Upon Request Upon Request Upon Request | Flex | Full Build-Out | 30 Days |
| 1st Floor - M(front) | 1,500 SF | Negotiable | Upon Request Upon Request Upon Request Upon Request | Flex | Partial Build-Out | February 01, 2025 |
1550 Caton Center Dr - 1st Floor - H
1550 Caton Center Dr - 1st Floor - M(front)
- Space
- Size
- Term
- Rental Rate
- Space Use
- Condition
- Available
100% warehouse with 8'x10' dock doors (2)
- 2 Loading Docks
| Space | Size | Term | Rental Rate | Space Use | Condition | Available |
| 1st Floor - K | 3,000 SF | Negotiable | Upon Request Upon Request Upon Request Upon Request | Flex | Full Build-Out | Now |
1540 Caton Center Dr - 1st Floor - K
- Space
- Size
- Term
- Rental Rate
- Space Use
- Condition
- Available
Includes small office with private restroom, and 8'x10' dock doors (2)
- 2 Loading Docks
- Private Restrooms
| Space | Size | Term | Rental Rate | Space Use | Condition | Available |
| 1st Floor - L(rear) | 1,500 SF | Negotiable | Upon Request Upon Request Upon Request Upon Request | Flex | - | February 01, 2025 |
3922 Vero Rd - 1st Floor - L(rear)
- Space
- Size
- Term
- Rental Rate
- Space Use
- Condition
- Available
End unit space with 100% warehouse and 8'x10' dock doors (2)
- 2 Loading Docks
- 100% Warehouse Space
- Corner Space
- 8'x10' Dock Doors
| Space | Size | Term | Rental Rate | Space Use | Condition | Available |
| 1st Floor - P-S | 11,058 SF | Negotiable | Upon Request Upon Request Upon Request Upon Request | Flex | Shell Space | Now |
1667 Knecht Ave - 1st Floor - P-S
3918 Vero Rd - 1st Floor - A
| Size | 2,400 SF |
| Term | Negotiable |
| Rental Rate | Upon Request |
| Space Use | Flex |
| Condition | Full Build-Out |
| Available | Now |
End unit that is 100% warehouse with 8'x10' dock door
- 1 Loading Dock
3918 Vero Rd - 1st Floor - H(front)
| Size | 1,500 SF |
| Term | Negotiable |
| Rental Rate | Upon Request |
| Space Use | Flex |
| Condition | Full Build-Out |
| Available | Now |
Suite H(front) (1,500 SF): Private offices (2), open area and 10'x10' drive-in door
3921 Vero Rd - 1st Floor - A
| Size | 2,400 SF |
| Term | Negotiable |
| Rental Rate | Upon Request |
| Space Use | Flex |
| Condition | Full Build-Out |
| Available | Now |
End unit with 1,508 sq. ft. of existing office area, and 8'x10' dock door
- Includes 1,508 SF of dedicated office space
- 1 Loading Dock
- Private Restrooms
- Corner Space
- 8'x10' Dock Door
3920 Vero Rd - 1st Floor - A-B
| Size | 3,000-6,000 SF |
| Term | Negotiable |
| Rental Rate | Upon Request |
| Space Use | Flex |
| Condition | Partial Build-Out |
| Available | Now |
Suite A (3,000 SF): Shell condition, 20' clear height, with 8'x10' dock door. Suite B (3,000 SF): 1,226 sq. ft. of office area, 1,774 sq. ft. fully conditioned warehouse with 20' clear height, and 8'x10' dock doors (2). Suites A-B (6,000 SF): End unit with 1,226 sq. ft. office, 4,774 sq. ft. of warehouse are with 20' clear height that is partially conditioned, and 8'x10' dock doors (3).
- Includes 1,226 SF of dedicated office space
- 3 Loading Docks
- Reception Area
- Private Restrooms
- High Ceilings
- Corner Space
- End Unit
- High Ceilings
- Exceptional Warehouse Space
3920 Vero Rd - 1st Floor - F-H
| Size | 11,600 SF |
| Term | Negotiable |
| Rental Rate | Upon Request |
| Space Use | Flex |
| Condition | Full Build-Out |
| Available | Now |
2,253 sq. ft. of existing office area, 8'x10' dock doors (4), 20'x12' dock door with electric motor and ramp
- Includes 2,253 SF of dedicated office space
- 1 Drive Bay
- 5 Loading Docks
1530 Caton Center Dr - 1st Floor - A-B
| Size | 6,000 SF |
| Term | Negotiable |
| Rental Rate | Upon Request |
| Space Use | Flex |
| Condition | Full Build-Out |
| Available | Now |
4,905 sq. ft. of existing office, 1,905 sq. ft. warehouse, 8'x10' dock door, 400 amp, with 120/208V electric service
- Includes 4,905 SF of dedicated office space
1530 Caton Center Dr - 1st Floor - D
| Size | 3,000 SF |
| Term | Negotiable |
| Rental Rate | Upon Request |
| Space Use | Flex |
| Condition | Full Build-Out |
| Available | Now |
1,197 sq. ft. of existing office area, 8'x10' dock door with ramp (1) and 8'x10' dock door (1) available
- Includes 1,197 SF of dedicated office space
- 2 Loading Docks
1530 Caton Center Dr - 1st Floor - F-G
| Size | 5,400 SF |
| Term | Negotiable |
| Rental Rate | Upon Request |
| Space Use | Flex |
| Condition | Full Build-Out |
| Available | Now |
4,816 sq. ft. of existing open office area, 584 sq. ft. warehouse with 8'x10' dock doors (2)
- Includes 4,816 SF of dedicated office space
- 2 Loading Docks
- Private Restrooms
- Drop Ceilings
- Conference Rooms
1530 Caton Center Dr - 1st Floor - L-P(front)
| Size | 9,600 SF |
| Term | Negotiable |
| Rental Rate | Upon Request |
| Space Use | Flex |
| Condition | Full Build-Out |
| Available | Now |
7,298 sq. ft. of office space, 2,216 sq. ft. warehouse with 8'x10' dock doors (3), and 8'x10' dock door with drive-in ramp available
- Includes 7,298 SF of dedicated office space
- 1 Drive Bay
- 3 Loading Docks
1500 Caton Center Dr - 1st Floor - C
| Size | 2,400 SF |
| Term | Negotiable |
| Rental Rate | Upon Request |
| Space Use | Flex |
| Condition | Partial Build-Out |
| Available | Now |
1,481 sq. ft. of office including private offices (2) and larger open areas (2), 919 sq. ft. of warehouse space with 8'x10' dock door and 8'x10' dock door with ramp
- Includes 1,481 SF of dedicated office space
- 2 Loading Docks
1510 Caton Center Dr - 1st Floor - F(rear)
| Size | 1,350 SF |
| Term | Negotiable |
| Rental Rate | Upon Request |
| Space Use | Flex |
| Condition | Partial Build-Out |
| Available | Now |
100% warehouse space with restroom, and 8'x10' dock doors (2)
- 2 Loading Docks
- Private Restrooms
1550 Caton Center Dr - 1st Floor - H
| Size | 3,000 SF |
| Term | Negotiable |
| Rental Rate | Upon Request |
| Space Use | Flex |
| Condition | Full Build-Out |
| Available | 30 Days |
1,679 sq. ft. of existing office area with several private offices, glass line, and a large open area, 8'x10' dock door, 8'x10' dock door with ramp available
- Includes 1,679 SF of dedicated office space
- 1 Drive Bay
- 1 Loading Dock
- Great Glass Line
1550 Caton Center Dr - 1st Floor - M(front)
| Size | 1,500 SF |
| Term | Negotiable |
| Rental Rate | Upon Request |
| Space Use | Flex |
| Condition | Partial Build-Out |
| Available | February 01, 2025 |
886 sq. ft. of existing office, 614 sq. ft. of warehouse with 10'x10' drive-in door
- Includes 886 SF of dedicated office space
- 1 Drive Bay
- Private Restrooms
- 10'x10' Drive-in Door
1540 Caton Center Dr - 1st Floor - K
| Size | 3,000 SF |
| Term | Negotiable |
| Rental Rate | Upon Request |
| Space Use | Flex |
| Condition | Full Build-Out |
| Available | Now |
100% warehouse with 8'x10' dock doors (2)
- 2 Loading Docks
3922 Vero Rd - 1st Floor - L(rear)
| Size | 1,500 SF |
| Term | Negotiable |
| Rental Rate | Upon Request |
| Space Use | Flex |
| Condition | - |
| Available | February 01, 2025 |
Includes small office with private restroom, and 8'x10' dock doors (2)
- 2 Loading Docks
- Private Restrooms
1667 Knecht Ave - 1st Floor - P-S
| Size | 11,058 SF |
| Term | Negotiable |
| Rental Rate | Upon Request |
| Space Use | Flex |
| Condition | Shell Space |
| Available | Now |
End unit space with 100% warehouse and 8'x10' dock doors (2)
- 2 Loading Docks
- Corner Space
- 100% Warehouse Space
- 8'x10' Dock Doors
SITE PLAN
Park Overview
Caton Research Center is conveniently located off Caton Avenue with easy access to I-95 and the Baltimore Beltway (I-695). The 60-acre Baltimore County business community includes 818,650 square feet of flex/R&D and warehouse space, with quick and easy connections to downtown Baltimore, points throughout the I-95 corridor, and the Washington, D.C. suburbs.
Presented by

Caton Research Center | Arbutus, MD 21227
Hmm, there seems to have been an error sending your message. Please try again.
Thanks! Your message was sent.































