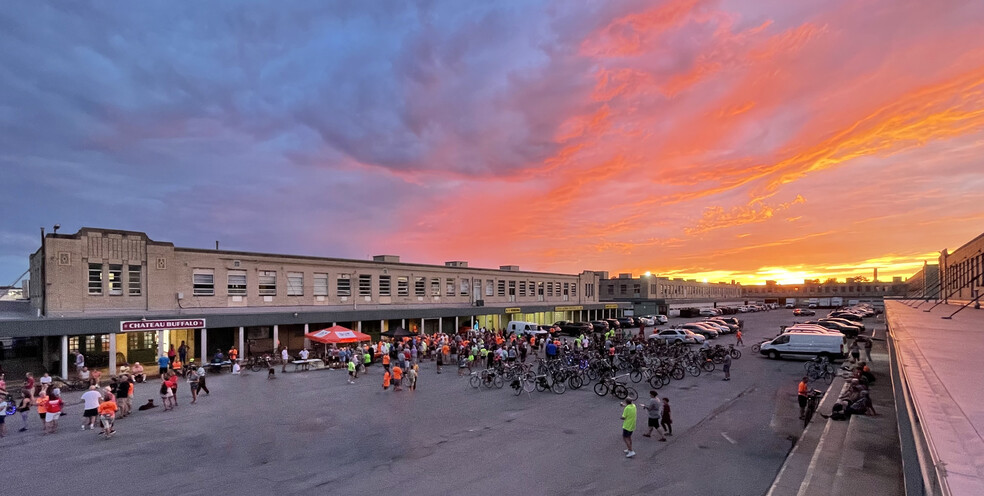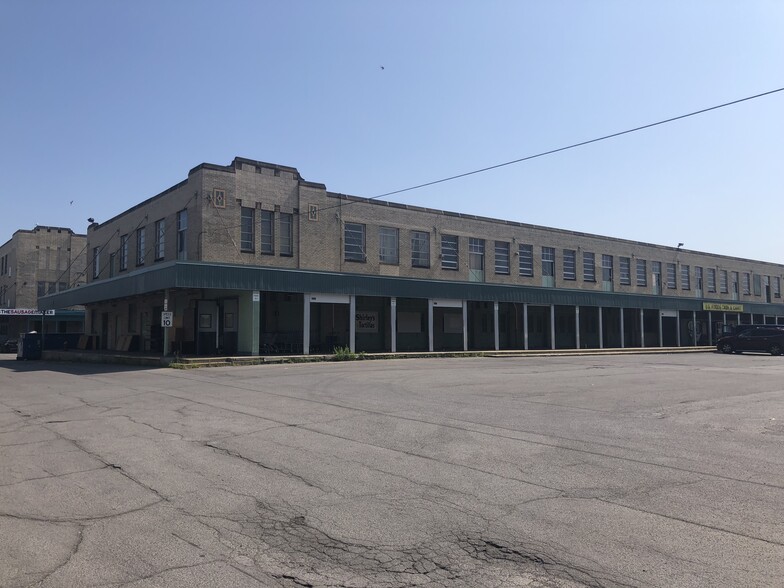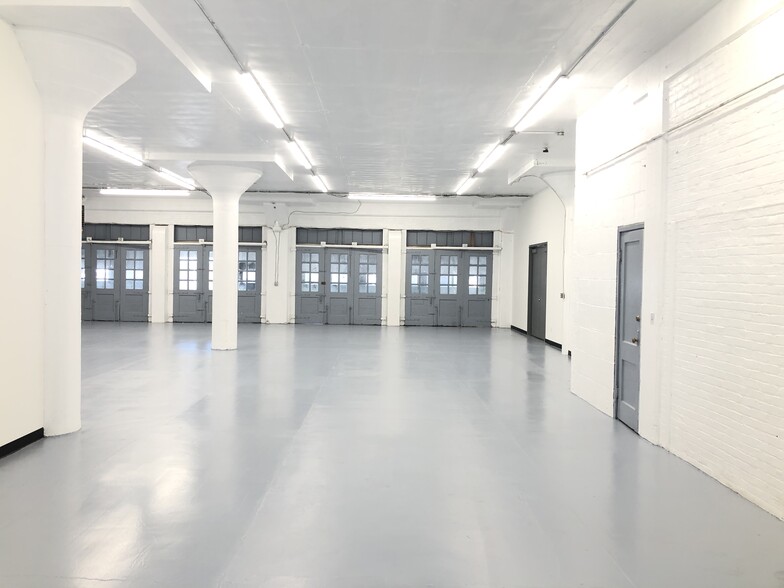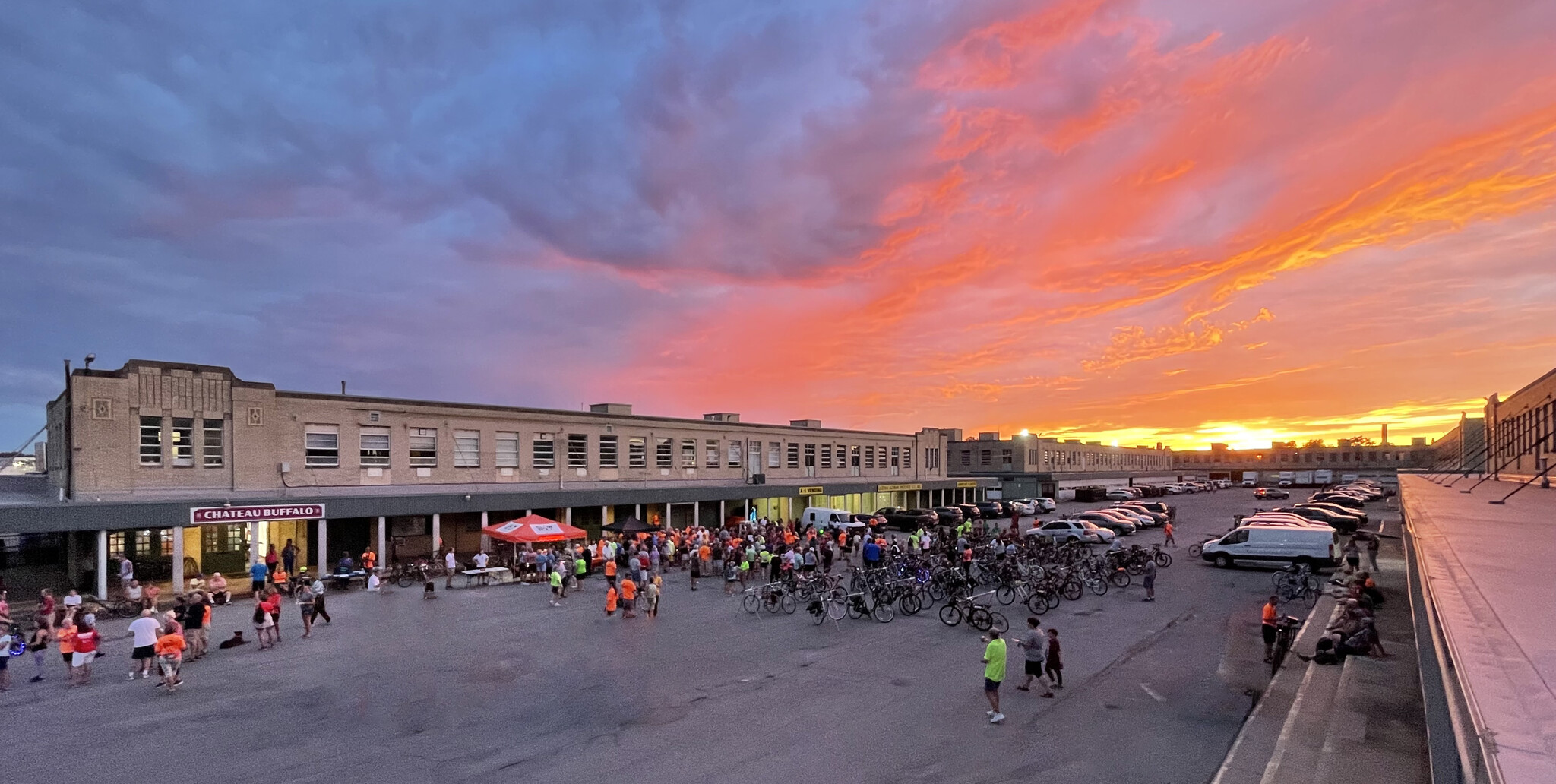
This feature is unavailable at the moment.
We apologize, but the feature you are trying to access is currently unavailable. We are aware of this issue and our team is working hard to resolve the matter.
Please check back in a few minutes. We apologize for the inconvenience.
- LoopNet Team
thank you

Your email has been sent!
Niagara Frontier Food Terminal 1500 Clinton St
1,680 - 10,080 SF of Flex Space Available in Buffalo, NY 14206



Highlights
- Buildings designed for logistics
- Plenty of parking
- Large windows with natural light
Features
all available spaces(3)
Display Rental Rate as
- Space
- Size
- Term
- Rental Rate
- Space Use
- Condition
- Available
Flex space perfect for retail, commercial, or production/industrial tenants. First floor has 12' ceilings. Includes access to 72 linear feet of 20' wide canopy-covered front dock. There are gas unit heaters in the space . Up to 6 off-grade loading docks doors. Landlord can provide amenities like racking and shelving. The Niagara Frontier Food Terminal seeks a tenants that desires an upgrade to the buildout to make it more suitable for specialty food retail, food production, or food wholesale food related businesses.
- Listed lease rate plus proportional share of utilities
- 6 Loading Docks
- High Ceilings
- Includes 150 SF of dedicated office space
- Private Restrooms
Unit 169 is recently renovated with all new high efficiency fixtures, bathroom, office space, and furnace with exposed ductwork. A wall separates the back receiving area with loading dock from the new freshly upgraded front space. New bathroom for customers and second bathroom in the basement. 3-phase power available. The Niagara Frontier Food Terminal is seeking a food or beverage related businesses doing production, retail, or wholesale.
- Listed lease rate plus proportional share of utilities
- Space is in Excellent Condition
- Central Heating System
- Includes 100 SF of dedicated office space
- 1 Loading Dock
Second floor space - daylight industrial with large windows, exposed brick walls, and exposed wood ceilings. Accessible with freight elevator and stairwell. Off grade loading dock on shared ground floor space allows space for shipping/receiving through elevator. Landlord will install new utilities and HVAC.
- Listed lease rate plus proportional share of utilities
- Private Restrooms
- Exposed Ceiling
- 1 Loading Dock
- High Ceilings
| Space | Size | Term | Rental Rate | Space Use | Condition | Available |
| 1st Floor - 142-146 | 5,040 SF | 1-5 Years | $6.25 /SF/YR $0.52 /SF/MO $31,500 /YR $2,625 /MO | Flex | Partial Build-Out | 90 Days |
| 1st Floor - 169 | 1,680 SF | 1-5 Years | $8.92 /SF/YR $0.74 /SF/MO $14,986 /YR $1,249 /MO | Flex | Partial Build-Out | Now |
| 2nd Floor - 140B | 3,360 SF | 1-5 Years | $5.50 /SF/YR $0.46 /SF/MO $18,480 /YR $1,540 /MO | Flex | Shell Space | 90 Days |
1st Floor - 142-146
| Size |
| 5,040 SF |
| Term |
| 1-5 Years |
| Rental Rate |
| $6.25 /SF/YR $0.52 /SF/MO $31,500 /YR $2,625 /MO |
| Space Use |
| Flex |
| Condition |
| Partial Build-Out |
| Available |
| 90 Days |
1st Floor - 169
| Size |
| 1,680 SF |
| Term |
| 1-5 Years |
| Rental Rate |
| $8.92 /SF/YR $0.74 /SF/MO $14,986 /YR $1,249 /MO |
| Space Use |
| Flex |
| Condition |
| Partial Build-Out |
| Available |
| Now |
2nd Floor - 140B
| Size |
| 3,360 SF |
| Term |
| 1-5 Years |
| Rental Rate |
| $5.50 /SF/YR $0.46 /SF/MO $18,480 /YR $1,540 /MO |
| Space Use |
| Flex |
| Condition |
| Shell Space |
| Available |
| 90 Days |
1st Floor - 142-146
| Size | 5,040 SF |
| Term | 1-5 Years |
| Rental Rate | $6.25 /SF/YR |
| Space Use | Flex |
| Condition | Partial Build-Out |
| Available | 90 Days |
Flex space perfect for retail, commercial, or production/industrial tenants. First floor has 12' ceilings. Includes access to 72 linear feet of 20' wide canopy-covered front dock. There are gas unit heaters in the space . Up to 6 off-grade loading docks doors. Landlord can provide amenities like racking and shelving. The Niagara Frontier Food Terminal seeks a tenants that desires an upgrade to the buildout to make it more suitable for specialty food retail, food production, or food wholesale food related businesses.
- Listed lease rate plus proportional share of utilities
- Includes 150 SF of dedicated office space
- 6 Loading Docks
- Private Restrooms
- High Ceilings
1st Floor - 169
| Size | 1,680 SF |
| Term | 1-5 Years |
| Rental Rate | $8.92 /SF/YR |
| Space Use | Flex |
| Condition | Partial Build-Out |
| Available | Now |
Unit 169 is recently renovated with all new high efficiency fixtures, bathroom, office space, and furnace with exposed ductwork. A wall separates the back receiving area with loading dock from the new freshly upgraded front space. New bathroom for customers and second bathroom in the basement. 3-phase power available. The Niagara Frontier Food Terminal is seeking a food or beverage related businesses doing production, retail, or wholesale.
- Listed lease rate plus proportional share of utilities
- Includes 100 SF of dedicated office space
- Space is in Excellent Condition
- 1 Loading Dock
- Central Heating System
2nd Floor - 140B
| Size | 3,360 SF |
| Term | 1-5 Years |
| Rental Rate | $5.50 /SF/YR |
| Space Use | Flex |
| Condition | Shell Space |
| Available | 90 Days |
Second floor space - daylight industrial with large windows, exposed brick walls, and exposed wood ceilings. Accessible with freight elevator and stairwell. Off grade loading dock on shared ground floor space allows space for shipping/receiving through elevator. Landlord will install new utilities and HVAC.
- Listed lease rate plus proportional share of utilities
- 1 Loading Dock
- Private Restrooms
- High Ceilings
- Exposed Ceiling
Property Overview
The Niagara Frontier Food Terminal leases space in our historic buildings to commercial, retail, industrial tenants, and artists. Our buildings, which were designed for the receiving and selling of food via rail and truck, lend themselves well to most tenants. High ceilings, cargo elevators, and loading docks at the back and front can be utilized in many ways. The complex of buildings is built around a plaza with plenty of parking for customers or employees and is minutes from the Interstate 190. The Niagara Frontier Food Terminal offers main floor space to food and beverage producers, specialty culinary suppliers, grocery, wholesale food, ethnic food retailers, and similar businesses. Our second floor spaces are being developed into art studios, and industrial spaces for creative businesses and artists.
PROPERTY FACTS
Presented by
Niagara Frontier Food Terminals Inc
Niagara Frontier Food Terminal | 1500 Clinton St
Hmm, there seems to have been an error sending your message. Please try again.
Thanks! Your message was sent.











