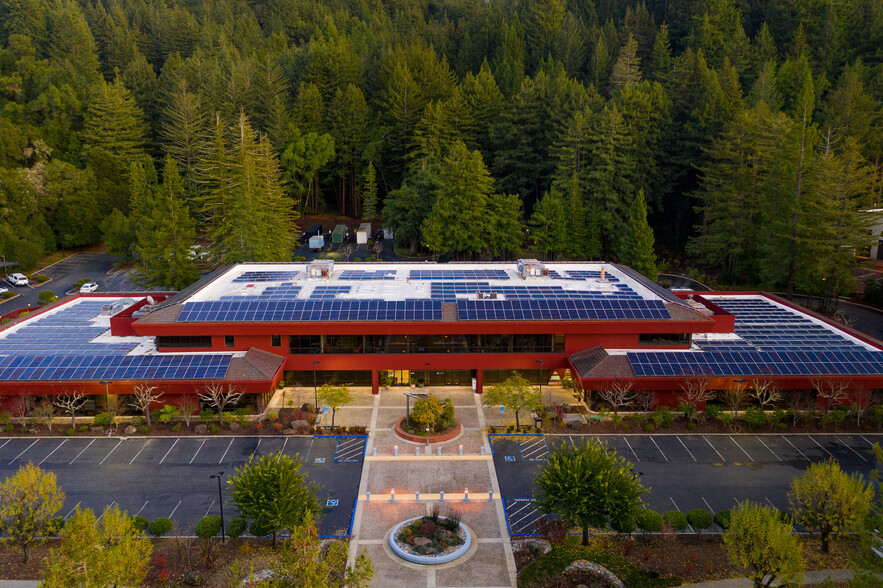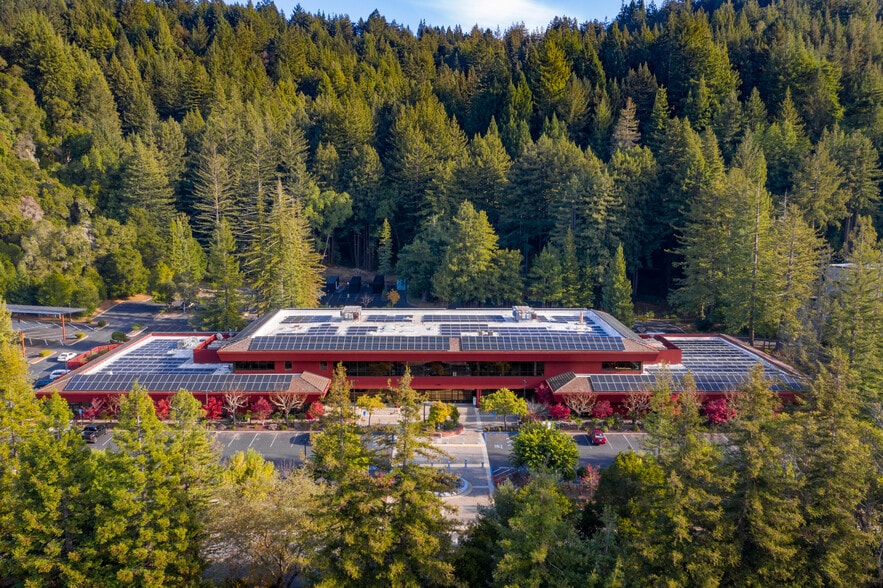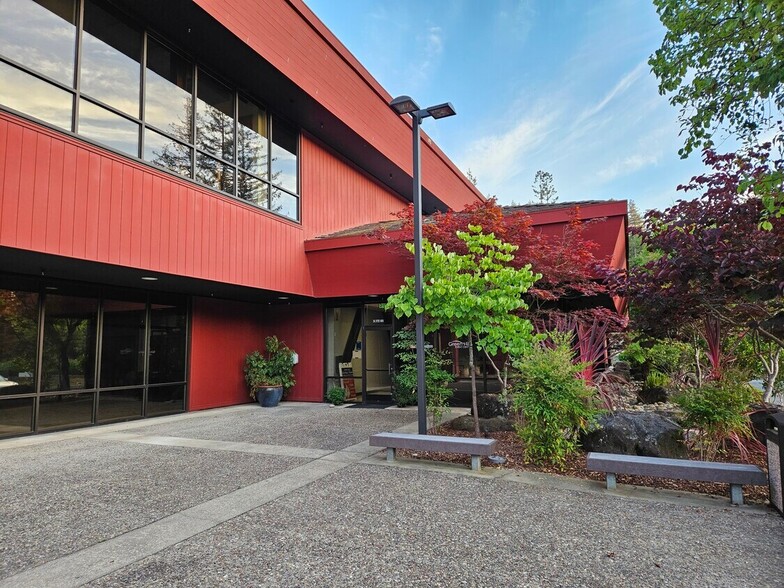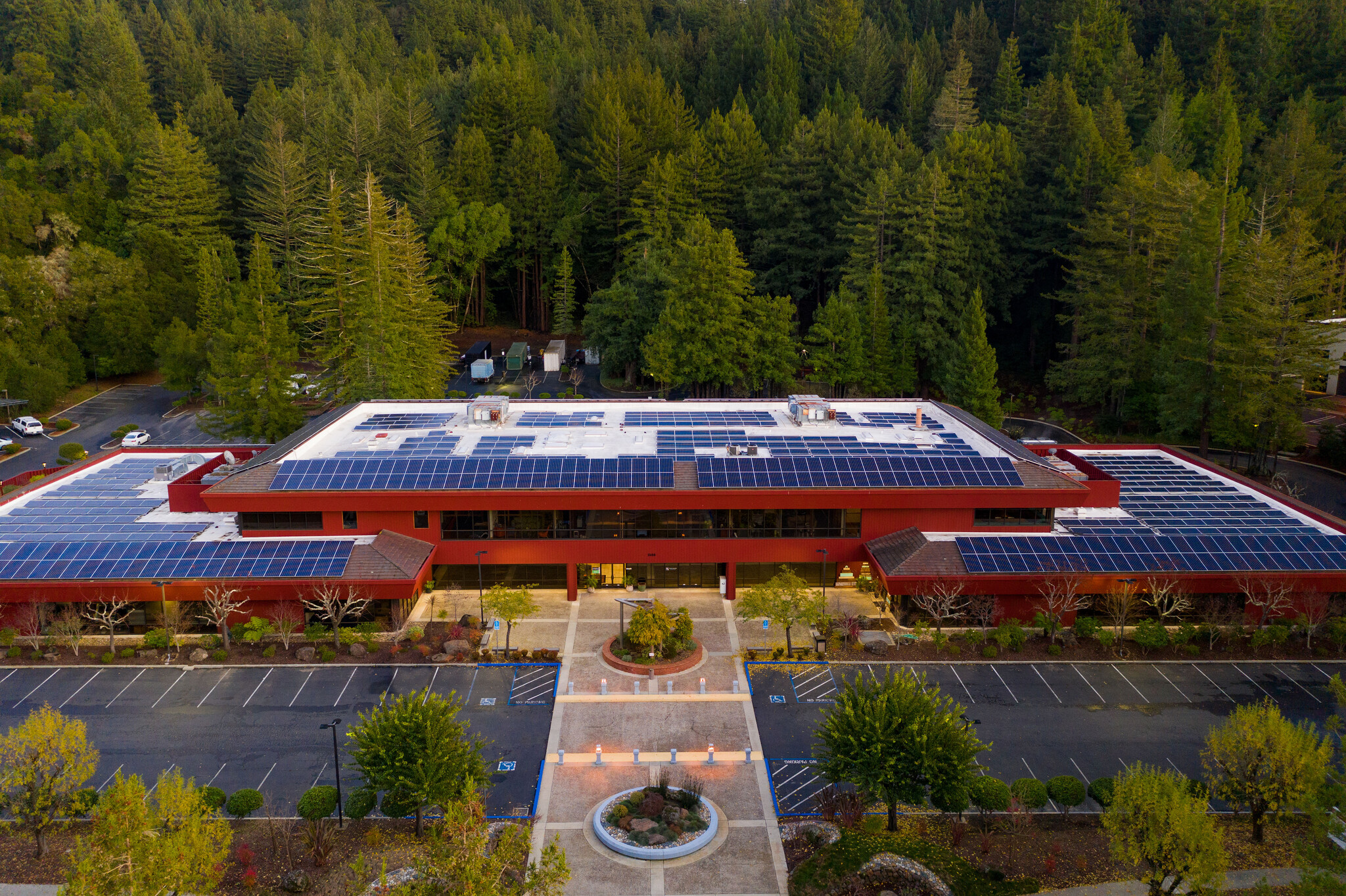Your email has been sent.
1500 Green Hills Rd 2,000 - 10,000 SF of Industrial Space Available in Scotts Valley, CA 95066



HIGHLIGHTS
- Manufacturing, assembly, research or offices. Electrical service: 3000A, 277/480V, 3 phase, 4 wire main switchboard.
- Spaces available from 2,000 to 10,000 square feet with 272 on-site parking spaces.
- Loading dock with leveler
- Outdoor amphitheater with ample seating for meetings or relaxation, and multiple hiking trails are nearby for outdoor enthusiasts.
- Employees and guests are just five minutes from downtown Scotts Valley, the Hilton and Highway 17.
- $1.80 sq ft/month- all inclusive. Lease INCLUDES utilities and property expenses.
ALL AVAILABLE SPACE(1)
Display Rental Rate as
- SPACE
- SIZE
- TERM
- RENTAL RATE
- SPACE USE
- CONDITION
- AVAILABLE
Newly renovated prime first-floor front corner unit with separate entry. Can be subdivided to fit tenant's needs. Manufacturing, assembly and office space boasting an open floor plan with six private offices. Electrical service: 3000A, 277/480V, 3 phase, 4 wire main switchboard. Light and bright with floor to ceiling windows. 10' ceilings with 16' deck. Loading dock with leveler. Full Gross lease (includes utilities, taxes, insurance.) Brokers Protected. $1.80 sq ft/month- all inclusive. Lease INCLUDES utilities and property expenses.
- Rate includes utilities, building services and property expenses
- Electrical service: 3000A, 277/480V, 3 phase
- Light and bright with floor to ceiling windows
- Front corner unit with dedicated entrance & lobby
- Space is in Excellent Condition
- Open floor plan, plus 6 private offices
- MERV 13 HVAC System (hospital grade)
- Loading dock with leveler
| Space | Size | Term | Rental Rate | Space Use | Condition | Available |
| 1st Floor - 101 | 2,000-10,000 SF | Negotiable | $21.60 /SF/YR $1.80 /SF/MO $216,000 /YR $18,000 /MO | Industrial | Full Build-Out | Now |
1st Floor - 101
| Size |
| 2,000-10,000 SF |
| Term |
| Negotiable |
| Rental Rate |
| $21.60 /SF/YR $1.80 /SF/MO $216,000 /YR $18,000 /MO |
| Space Use |
| Industrial |
| Condition |
| Full Build-Out |
| Available |
| Now |
1st Floor - 101
| Size | 2,000-10,000 SF |
| Term | Negotiable |
| Rental Rate | $21.60 /SF/YR |
| Space Use | Industrial |
| Condition | Full Build-Out |
| Available | Now |
Newly renovated prime first-floor front corner unit with separate entry. Can be subdivided to fit tenant's needs. Manufacturing, assembly and office space boasting an open floor plan with six private offices. Electrical service: 3000A, 277/480V, 3 phase, 4 wire main switchboard. Light and bright with floor to ceiling windows. 10' ceilings with 16' deck. Loading dock with leveler. Full Gross lease (includes utilities, taxes, insurance.) Brokers Protected. $1.80 sq ft/month- all inclusive. Lease INCLUDES utilities and property expenses.
- Rate includes utilities, building services and property expenses
- Space is in Excellent Condition
- Electrical service: 3000A, 277/480V, 3 phase
- Open floor plan, plus 6 private offices
- Light and bright with floor to ceiling windows
- MERV 13 HVAC System (hospital grade)
- Front corner unit with dedicated entrance & lobby
- Loading dock with leveler
PROPERTY OVERVIEW
ONE UNIT REMAINING: Prime front suite with six private offices, dedicated lobby and entrance. Can be subdivided to meet tenants needs - 2,000 to 10,000 square feet. Open floor plan with floor to ceiling windows. 10' ceiling with 16' deck. Discover why our tenants love 1500 Green Hills Road, Scotts Valley! -State-of-the-art HVAC/air filtration system - 3000 amp electrical service -Loading Dock with leveler -272 on-site parking spaces - Dogs welcome -Use of the Redwood Grove is included for all tenants. The Redwood Grove is a gorgeous outdoor space with amphitheater, picnic tables and lighting. -Five minutes from downtown Scotts Valley -Straight forward lease with no surprises- $1.80 sq ft/month- all inclusive. Lease INCLUDES utilities and property expenses. Join our tenants: California Department of Transportation, Cionic, RoofScreen, Dakota Ultrasonics, Synthesis and Regeneration Church.
PROPERTY FACTS
SELECT TENANTS
- FLOOR
- TENANT NAME
- INDUSTRY
- 2nd
- California Department of Transportation (CalTrans)
- Professional, Scientific, and Technical Services
- 1st
- Cionic
- Professional, Scientific, and Technical Services
- 1st
- Dakota Ultrasonics Corp
- Professional, Scientific, and Technical Services
- 1st
- ReGeneration Church
- Services
- 2nd
- RoofScreen, Mfg
- Manufacturing
- 2nd
- Synthesis
- Professional, Scientific, and Technical Services
Presented by
Bob Slawinski
1500 Green Hills Rd
Hmm, there seems to have been an error sending your message. Please try again.
Thanks! Your message was sent.






