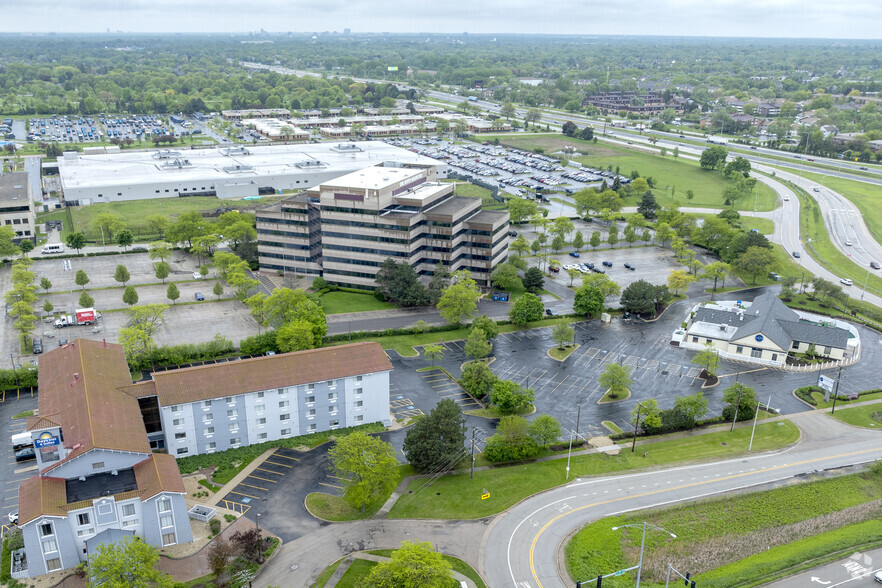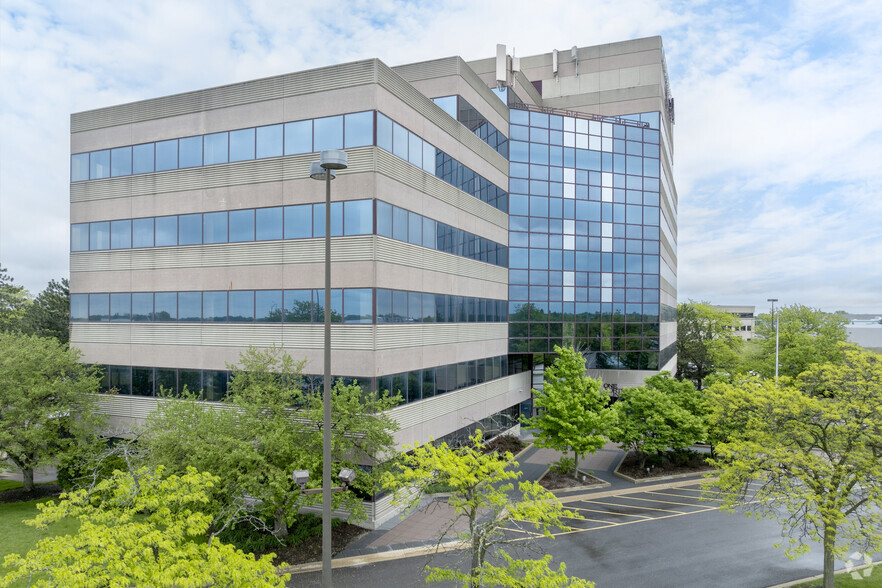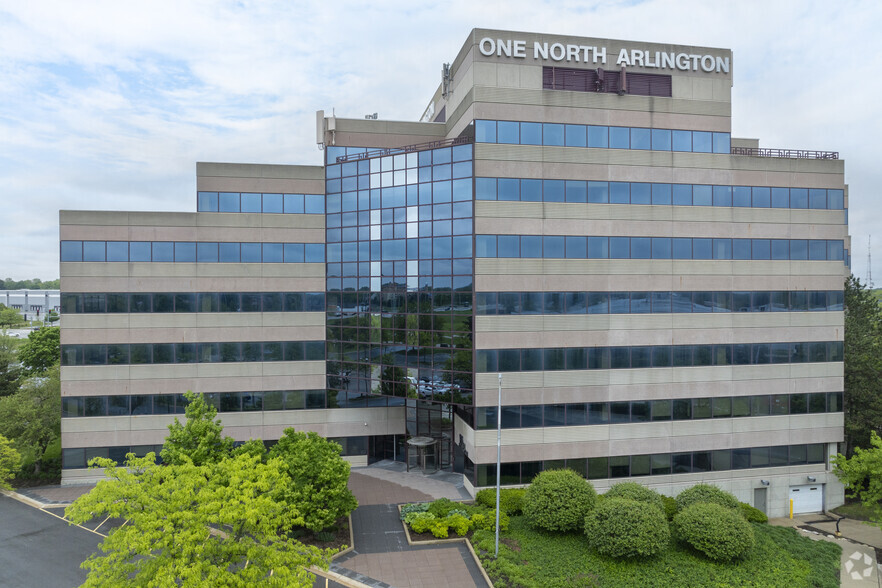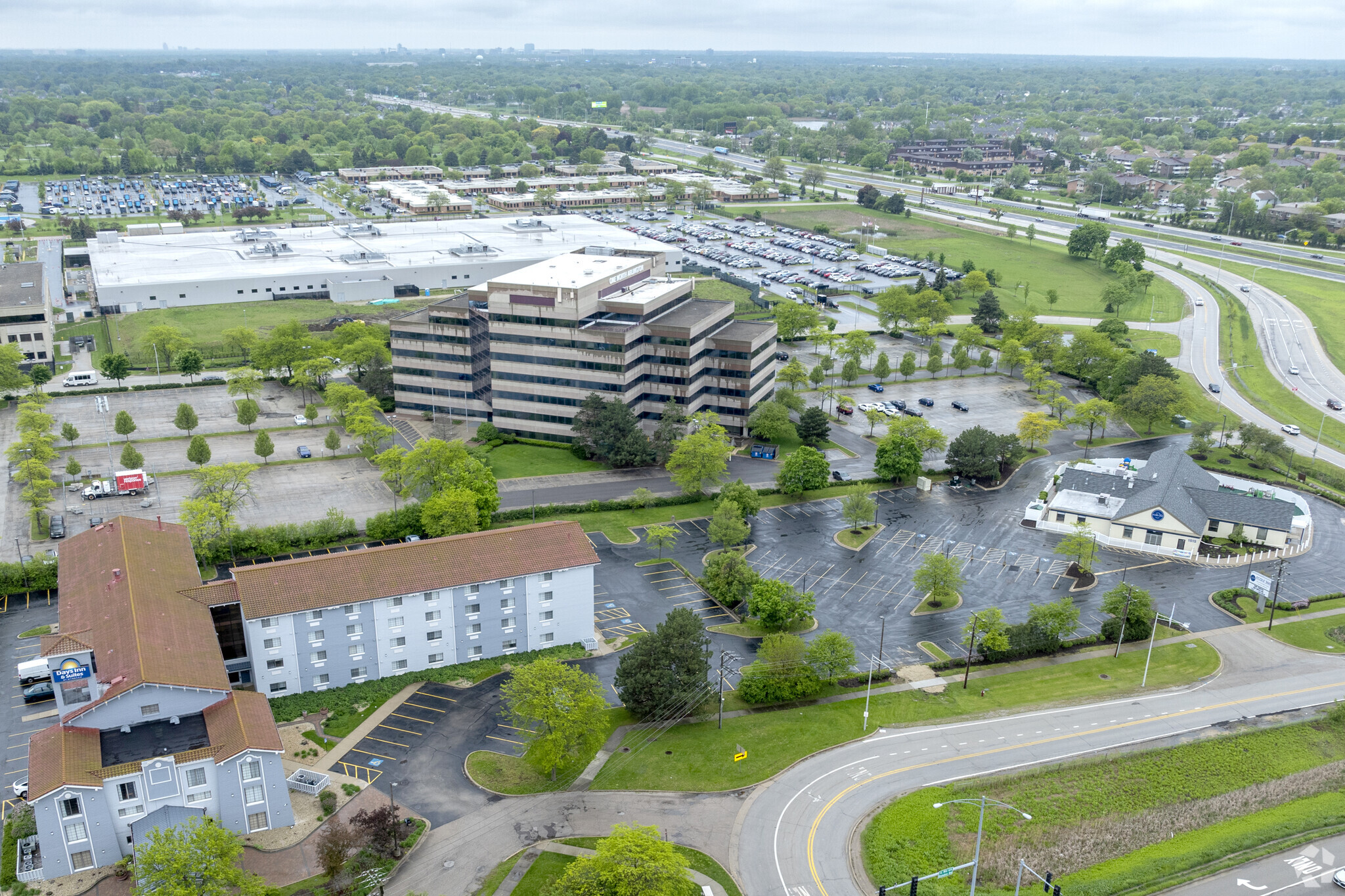
This feature is unavailable at the moment.
We apologize, but the feature you are trying to access is currently unavailable. We are aware of this issue and our team is working hard to resolve the matter.
Please check back in a few minutes. We apologize for the inconvenience.
- LoopNet Team
thank you

Your email has been sent!
One North Arlington 1500 W Shure Dr
170,507 SF 21% Leased Office Building Arlington Heights, IL 60004 For Sale



Investment Highlights
- On-site conference rooms ideal for meetings and corporate events.
- Generous parking ratio for tenants and visitors.
- High-visibility signage available for prominent tenant branding.
- Easy access to major highways, I-90, Route 53, and O’Hare International Airport.
Executive Summary
One North Arlington features a full-service fitness center, conference facilities, a spacious cafeteria, and ample parking, all set in a beautifully landscaped environment. The property enjoys easy access to I-90, Route 53, and O'Hare International Airport, providing excellent connectivity to Chicago's central business district and beyond.
Property Facts
Amenities
- Conferencing Facility
- Food Service
- Property Manager on Site
- Signage
- Balcony
Space Availability
- Space
- Size
- Space Use
- Condition
- Available
Fully Furnished, move-in condition corner suite with 5 offices and conference room
- 2nd Fl-Ste 200
- 1,500-4,734 SF
- Office
- Full Build-Out
- Now
- 2nd Fl-Ste 260
- 2,000-6,264 SF
- Office
- Full Build-Out
- Now
- Signage available for full floor Lessees. Full floor with mostly open configuration and interior offices and conference rooms.
- Signage available for full floor Lessees. Full floor with mostly open configuration and interior offices and conference rooms.
- Signage available for full floor Lessees - Full floor available, heavily demised, raised floor data room
Mostly open floor plan ideal for call center. Large break room area with sink.
20 offices, kitchen, glass conference room and large open area for workstations.
Top floor with walk out balconies and great views. Space is divisible to 5,000 sf
Open configuration with PRIVATE BALCONY. Contiguous to Suite 700.
| Space | Size | Space Use | Condition | Available |
| 1st Fl-Ste 150 | 3,004 SF | Office | Full Build-Out | Now |
| 2nd Fl-Ste 200 | 1,500-4,734 SF | Office | Full Build-Out | Now |
| 2nd Fl-Ste 260 | 2,000-6,264 SF | Office | Full Build-Out | Now |
| 3rd Fl-Ste 300 | 27,939 SF | Office | Full Build-Out | Now |
| 4th Fl-Ste 400 | 27,939 SF | Office | Full Build-Out | Now |
| 5th Fl-Ste 500 | 27,939 SF | Office | Partial Build-Out | Now |
| 6th Fl-Ste 600 | 14,406 SF | Office | Full Build-Out | Now |
| 6th Fl-Ste 650 | 3,000-9,345 SF | Office | Full Build-Out | Now |
| 7th Fl-Ste 700 | 2,000-10,775 SF | Office | Full Build-Out | Now |
| 7th Fl-Ste 715 | 2,102 SF | Office | - | Now |
1st Fl-Ste 150
| Size |
| 3,004 SF |
| Space Use |
| Office |
| Condition |
| Full Build-Out |
| Available |
| Now |
2nd Fl-Ste 200
| Size |
| 1,500-4,734 SF |
| Space Use |
| Office |
| Condition |
| Full Build-Out |
| Available |
| Now |
2nd Fl-Ste 260
| Size |
| 2,000-6,264 SF |
| Space Use |
| Office |
| Condition |
| Full Build-Out |
| Available |
| Now |
3rd Fl-Ste 300
| Size |
| 27,939 SF |
| Space Use |
| Office |
| Condition |
| Full Build-Out |
| Available |
| Now |
4th Fl-Ste 400
| Size |
| 27,939 SF |
| Space Use |
| Office |
| Condition |
| Full Build-Out |
| Available |
| Now |
5th Fl-Ste 500
| Size |
| 27,939 SF |
| Space Use |
| Office |
| Condition |
| Partial Build-Out |
| Available |
| Now |
6th Fl-Ste 600
| Size |
| 14,406 SF |
| Space Use |
| Office |
| Condition |
| Full Build-Out |
| Available |
| Now |
6th Fl-Ste 650
| Size |
| 3,000-9,345 SF |
| Space Use |
| Office |
| Condition |
| Full Build-Out |
| Available |
| Now |
7th Fl-Ste 700
| Size |
| 2,000-10,775 SF |
| Space Use |
| Office |
| Condition |
| Full Build-Out |
| Available |
| Now |
7th Fl-Ste 715
| Size |
| 2,102 SF |
| Space Use |
| Office |
| Condition |
| - |
| Available |
| Now |
1st Fl-Ste 150
| Size | 3,004 SF |
| Space Use | Office |
| Condition | Full Build-Out |
| Available | Now |
Fully Furnished, move-in condition corner suite with 5 offices and conference room
3rd Fl-Ste 300
| Size | 27,939 SF |
| Space Use | Office |
| Condition | Full Build-Out |
| Available | Now |
- Signage available for full floor Lessees. Full floor with mostly open configuration and interior offices and conference rooms.
4th Fl-Ste 400
| Size | 27,939 SF |
| Space Use | Office |
| Condition | Full Build-Out |
| Available | Now |
- Signage available for full floor Lessees. Full floor with mostly open configuration and interior offices and conference rooms.
5th Fl-Ste 500
| Size | 27,939 SF |
| Space Use | Office |
| Condition | Partial Build-Out |
| Available | Now |
- Signage available for full floor Lessees - Full floor available, heavily demised, raised floor data room
6th Fl-Ste 600
| Size | 14,406 SF |
| Space Use | Office |
| Condition | Full Build-Out |
| Available | Now |
Mostly open floor plan ideal for call center. Large break room area with sink.
6th Fl-Ste 650
| Size | 3,000-9,345 SF |
| Space Use | Office |
| Condition | Full Build-Out |
| Available | Now |
20 offices, kitchen, glass conference room and large open area for workstations.
7th Fl-Ste 700
| Size | 2,000-10,775 SF |
| Space Use | Office |
| Condition | Full Build-Out |
| Available | Now |
Top floor with walk out balconies and great views. Space is divisible to 5,000 sf
7th Fl-Ste 715
| Size | 2,102 SF |
| Space Use | Office |
| Condition | - |
| Available | Now |
Open configuration with PRIVATE BALCONY. Contiguous to Suite 700.
PROPERTY TAXES
| Parcel Number | 03-07-102-013-0000 | Improvements Assessment | $852,483 |
| Land Assessment | $870,656 | Total Assessment | $1,723,139 |
PROPERTY TAXES
Presented by

One North Arlington | 1500 W Shure Dr
Hmm, there seems to have been an error sending your message. Please try again.
Thanks! Your message was sent.





