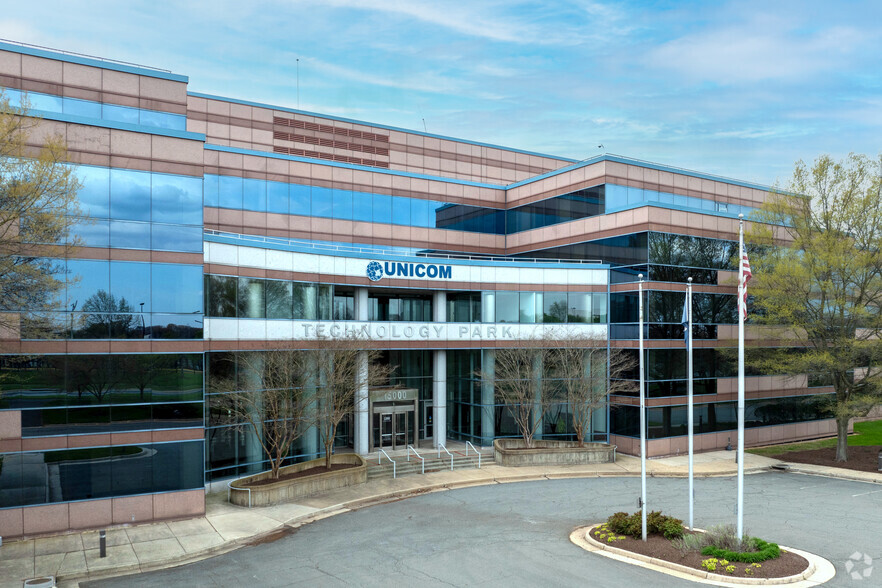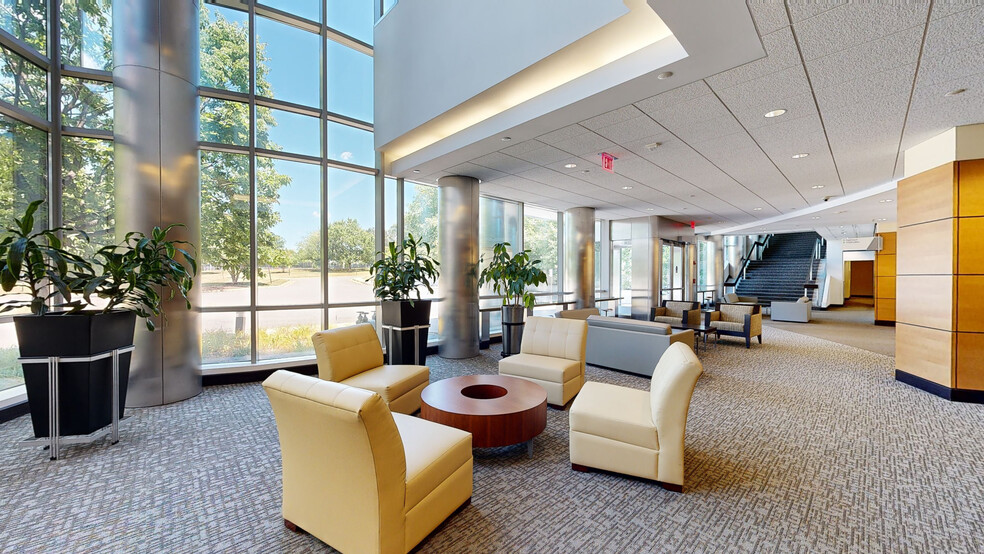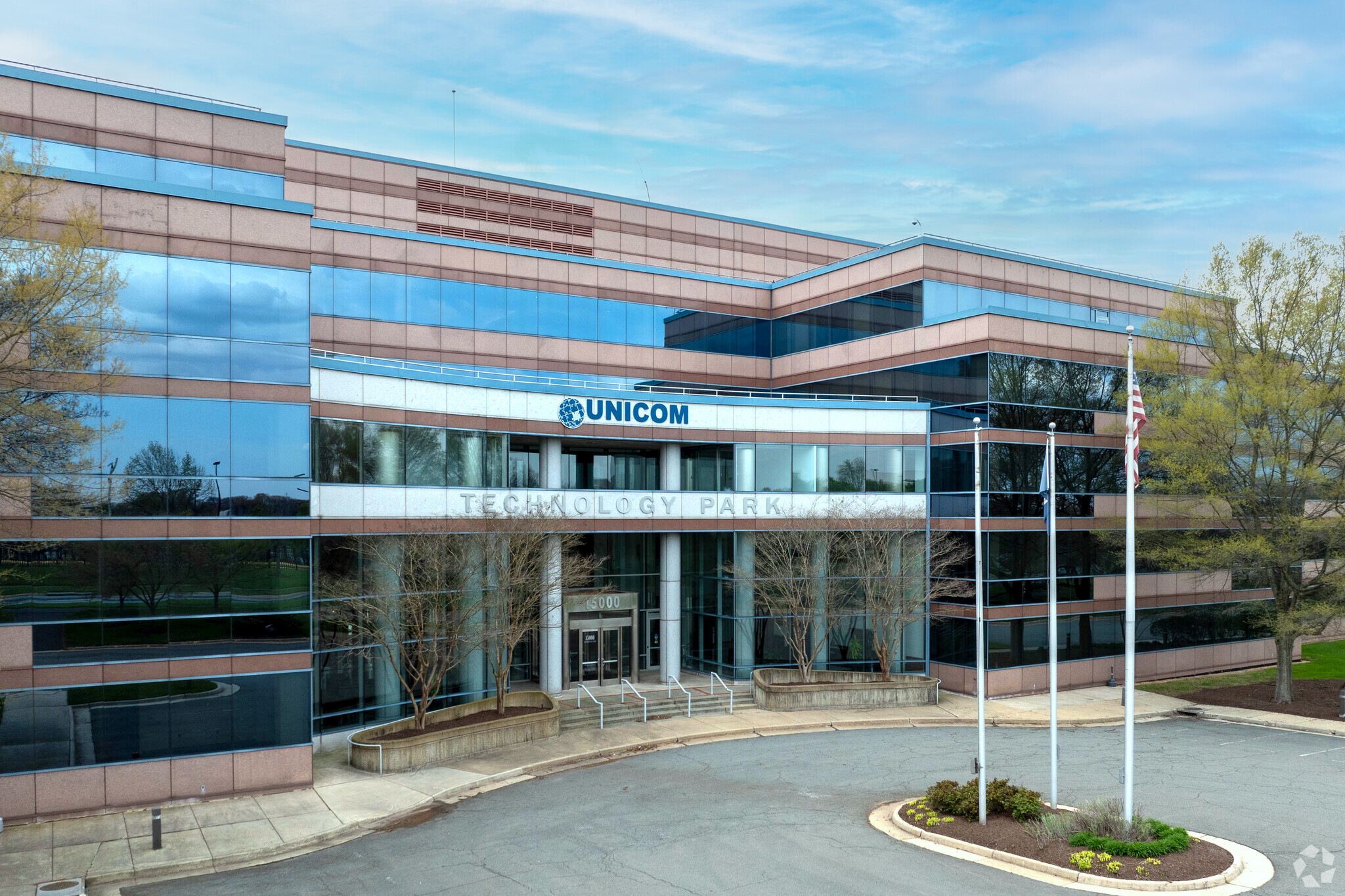Your email has been sent.
UNICOM Technology Park I 15000 Conference Center Dr 62,000 - 356,994 SF of 4-Star Space Available in Chantilly, VA 20151


HIGHLIGHTS
- UNICOM Technology Park is a high-tech, Class A office building offering move-in-ready suites and multiple full-floor opportunities, perfect for an HQ.
- Situated in a beautiful park-like setting with easy access to neighborhood amenities, including a golf course, jogging trail, and daycare center.
- Ideal for government agencies, the park has telecommunications infrastructure, a data center, a command center, an R&D lab, and logistics services.
- Conveniently located within a five-minute drive of Route 28 and Highway 50, and less than 10 miles from the Dulles International Airport.
ALL AVAILABLE SPACES(5)
Display Rental Rate as
- SPACE
- SIZE
- TERM
- RENTAL RATE
- SPACE USE
- CONDITION
- AVAILABLE
- Rate includes utilities, building services and property expenses
- Fits 98 - 285 People
- Open Floor Plan Layout
- Space is in Excellent Condition
Large office layout with private offices.
- Rate includes utilities, building services and property expenses
- Office intensive layout
- Space is in Excellent Condition
- Private Restrooms
- Fully Built-Out as Standard Office
- Fits 157 - 502 People
- Can be combined with additional space(s) for up to 229,994 SF of adjacent space
- Large office layout with private offices.
Open floor plan with standard offices.
- Rate includes utilities, building services and property expenses
- Mostly Open Floor Plan Layout
- Space is in Excellent Condition
- Open floor plan with standard offices.
- Fully Built-Out as Standard Office
- Fits 203 - 647 People
- Can be combined with additional space(s) for up to 229,994 SF of adjacent space
Open floor plan with standard offices.
- Rate includes utilities, building services and property expenses
- Mostly Open Floor Plan Layout
- Space is in Excellent Condition
- Private Restrooms
- Fully Built-Out as Standard Office
- Fits 217 - 693 People
- Can be combined with additional space(s) for up to 229,994 SF of adjacent space
- Open floor plan with standard offices.
- Rate includes utilities, building services and property expenses
- Mostly Open Floor Plan Layout
- Space is in Excellent Condition
- Partially Built-Out as Standard Office
- Fits 155 - 496 People
| Space | Size | Term | Rental Rate | Space Use | Condition | Available |
| Basement | 65,000 SF | 5-20 Years | $30.00 /SF/YR $2.50 /SF/MO $1,950,000 /YR $162,500 /MO | Office/Medical | Shell Space | Now |
| 1st Floor | 62,648 SF | 10-15 Years | $35.00 /SF/YR $2.92 /SF/MO $2,192,680 /YR $182,723 /MO | Office | Full Build-Out | Now |
| 2nd Floor | 80,839 SF | 10-15 Years | $35.00 /SF/YR $2.92 /SF/MO $2,829,365 /YR $235,780 /MO | Office | Full Build-Out | Now |
| 3rd Floor | 86,507 SF | 10-15 Years | $35.00 /SF/YR $2.92 /SF/MO $3,027,745 /YR $252,312 /MO | Office | Full Build-Out | Now |
| 4th Floor | 62,000 SF | 5 Years | $35.00 /SF/YR $2.92 /SF/MO $2,170,000 /YR $180,833 /MO | Office | Partial Build-Out | Now |
Basement
| Size |
| 65,000 SF |
| Term |
| 5-20 Years |
| Rental Rate |
| $30.00 /SF/YR $2.50 /SF/MO $1,950,000 /YR $162,500 /MO |
| Space Use |
| Office/Medical |
| Condition |
| Shell Space |
| Available |
| Now |
1st Floor
| Size |
| 62,648 SF |
| Term |
| 10-15 Years |
| Rental Rate |
| $35.00 /SF/YR $2.92 /SF/MO $2,192,680 /YR $182,723 /MO |
| Space Use |
| Office |
| Condition |
| Full Build-Out |
| Available |
| Now |
2nd Floor
| Size |
| 80,839 SF |
| Term |
| 10-15 Years |
| Rental Rate |
| $35.00 /SF/YR $2.92 /SF/MO $2,829,365 /YR $235,780 /MO |
| Space Use |
| Office |
| Condition |
| Full Build-Out |
| Available |
| Now |
3rd Floor
| Size |
| 86,507 SF |
| Term |
| 10-15 Years |
| Rental Rate |
| $35.00 /SF/YR $2.92 /SF/MO $3,027,745 /YR $252,312 /MO |
| Space Use |
| Office |
| Condition |
| Full Build-Out |
| Available |
| Now |
4th Floor
| Size |
| 62,000 SF |
| Term |
| 5 Years |
| Rental Rate |
| $35.00 /SF/YR $2.92 /SF/MO $2,170,000 /YR $180,833 /MO |
| Space Use |
| Office |
| Condition |
| Partial Build-Out |
| Available |
| Now |
Basement
| Size | 65,000 SF |
| Term | 5-20 Years |
| Rental Rate | $30.00 /SF/YR |
| Space Use | Office/Medical |
| Condition | Shell Space |
| Available | Now |
- Rate includes utilities, building services and property expenses
- Open Floor Plan Layout
- Fits 98 - 285 People
- Space is in Excellent Condition
1st Floor
| Size | 62,648 SF |
| Term | 10-15 Years |
| Rental Rate | $35.00 /SF/YR |
| Space Use | Office |
| Condition | Full Build-Out |
| Available | Now |
Large office layout with private offices.
- Rate includes utilities, building services and property expenses
- Fully Built-Out as Standard Office
- Office intensive layout
- Fits 157 - 502 People
- Space is in Excellent Condition
- Can be combined with additional space(s) for up to 229,994 SF of adjacent space
- Private Restrooms
- Large office layout with private offices.
2nd Floor
| Size | 80,839 SF |
| Term | 10-15 Years |
| Rental Rate | $35.00 /SF/YR |
| Space Use | Office |
| Condition | Full Build-Out |
| Available | Now |
Open floor plan with standard offices.
- Rate includes utilities, building services and property expenses
- Fully Built-Out as Standard Office
- Mostly Open Floor Plan Layout
- Fits 203 - 647 People
- Space is in Excellent Condition
- Can be combined with additional space(s) for up to 229,994 SF of adjacent space
- Open floor plan with standard offices.
3rd Floor
| Size | 86,507 SF |
| Term | 10-15 Years |
| Rental Rate | $35.00 /SF/YR |
| Space Use | Office |
| Condition | Full Build-Out |
| Available | Now |
Open floor plan with standard offices.
- Rate includes utilities, building services and property expenses
- Fully Built-Out as Standard Office
- Mostly Open Floor Plan Layout
- Fits 217 - 693 People
- Space is in Excellent Condition
- Can be combined with additional space(s) for up to 229,994 SF of adjacent space
- Private Restrooms
- Open floor plan with standard offices.
4th Floor
| Size | 62,000 SF |
| Term | 5 Years |
| Rental Rate | $35.00 /SF/YR |
| Space Use | Office |
| Condition | Partial Build-Out |
| Available | Now |
- Rate includes utilities, building services and property expenses
- Partially Built-Out as Standard Office
- Mostly Open Floor Plan Layout
- Fits 155 - 496 People
- Space is in Excellent Condition
MATTERPORT 3D TOURS
PROPERTY OVERVIEW
UNICOM Technology Park at 15000 Conference Center Drive offers an exceptional office opportunity for a high-technology company seeking the best quality in the immediate marketplace, technological infrastructure, and location in close proximity to government agencies. This elegant five-story building is extensively equipped with telecommunications infrastructure, a curved SCIF-rateable auditorium complex with break-out rooms, and a conference center. Tenants have access to training facilities, two full-service cafeterias, an executive dining room, and a 10,400-square-foot fitness center. A range of move-in-ready suites of different sizes are available to suit business needs, including full-floor opportunities, perfect for a headquarters location. UNICOM Technology Park is ready to host events for government agencies and provides a data center, a call center, a command center, an R&D lab, a manufacturing and distribution center, and logistics services with well-appointed common areas. Located in the affluent Chantilly community in the Route 28 corridor, UNICOM Technology Park provides easy access to commuter routes and several neighborhood conveniences. Within a five-minute drive are a wealth of neighborhood amenities, including a Costco, Wegmans, a golf course, hotels, a jogging trail, a range of popular restaurants, and a daycare center. Commuting is a breeze via Route 28 and Highway 50, which are positioned less than five minutes away. For convenient out-of-town travel, the Dulles International Airport is less than 10 miles away.
- Atrium
- Banking
- Conferencing Facility
- Fitness Center
- Food Service
- Property Manager on Site
- Central Heating
- Air Conditioning
PROPERTY FACTS
NEARBY AMENITIES
HOSPITALS |
|||
|---|---|---|---|
| Inova Fair Oaks Hospital | Acute Care | 12 min drive | 5.7 mi |
| Stonesprings Hospital Center | Acute Care | 13 min drive | 7.9 mi |
| Reston Hospital Center | Acute Care | 19 min drive | 11.3 mi |
| Novant Prince William Medical Center | Acute Care | 21 min drive | 12.5 mi |
HOTELS |
|
|---|---|
| Marriott |
336 rooms
3 min drive
|
| Hyatt Place |
123 rooms
5 min drive
|
| Holiday Inn |
232 rooms
6 min drive
|
| Hampton by Hilton |
137 rooms
7 min drive
|
| HomeTowne Studios by Red Roof |
117 rooms
6 min drive
|
ABOUT ROUTE 28 CORRIDOR SOUTH
Primarily centered around Chantilly, this area benefits from its proximity to the Dulles Airport, the Dulles Technology Corridor, and Herndon, Reston and Tysons – the three largest office nodes in Virginia.
The growth of this corridor has attracted national investors that will drive the reputation of the area for years to come. Two globally recognized brands, the retail giant Amazon, and the developer Hines, bought two offices properties last year. Among the major tenants here are a mix of government and technology companies. On the government front, the Federal Bureau of Investigation and Central Intelligence Agency call this area home, as well as its contractors like General Dynamics, the Aerospace Corporation, Raytheon, Leidos, and Boeing. The technology companies include Science Applications International Corporation (SAIC) and CACI International.
In recent years, there’s been a steady stream of deliveries that will provide companies with top-quality office space. These companies will be trading Metro-accessibility and live/work/play amenities for more affordable rent. Rents in offices around here are going to be less expensive than in Herndon, Reston, or Tysons. Those cities sit close to Metro and provide more day-time amenities that attract tenants willing to pay those rents.
LEASING AGENT
Edmund Hong, Director of Business Development
ABOUT THE OWNER
OTHER PROPERTIES IN THE UNICOM GLOBAL PORTFOLIO
Presented by

UNICOM Technology Park I | 15000 Conference Center Dr
Hmm, there seems to have been an error sending your message. Please try again.
Thanks! Your message was sent.














