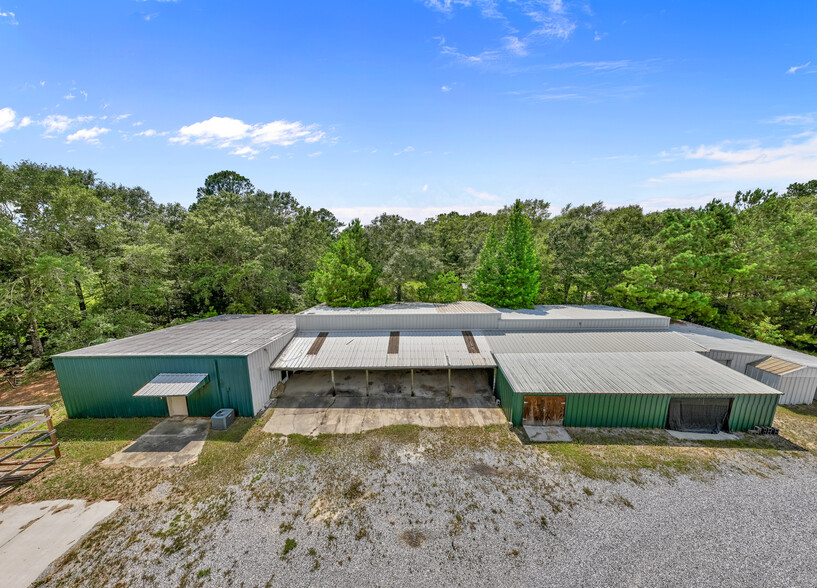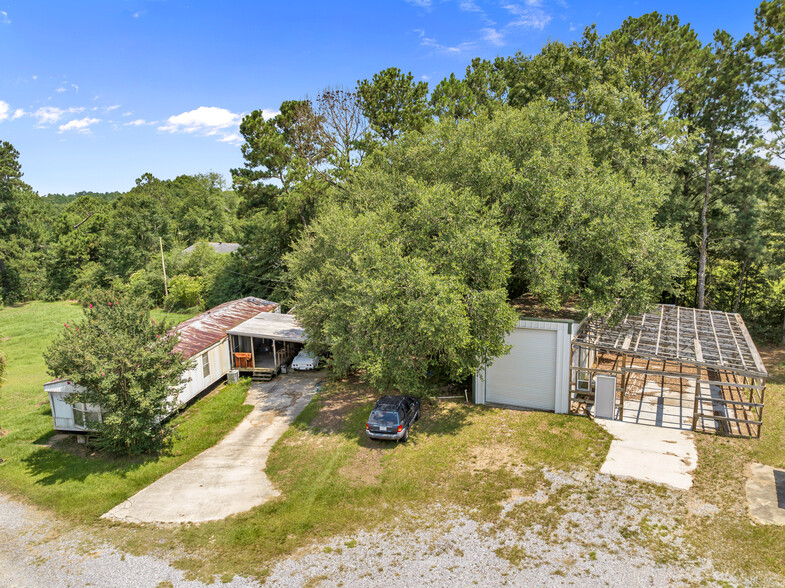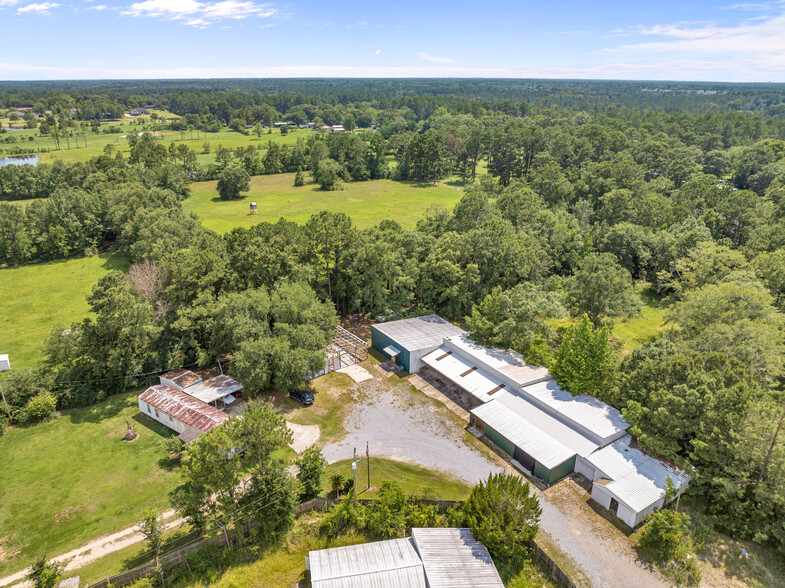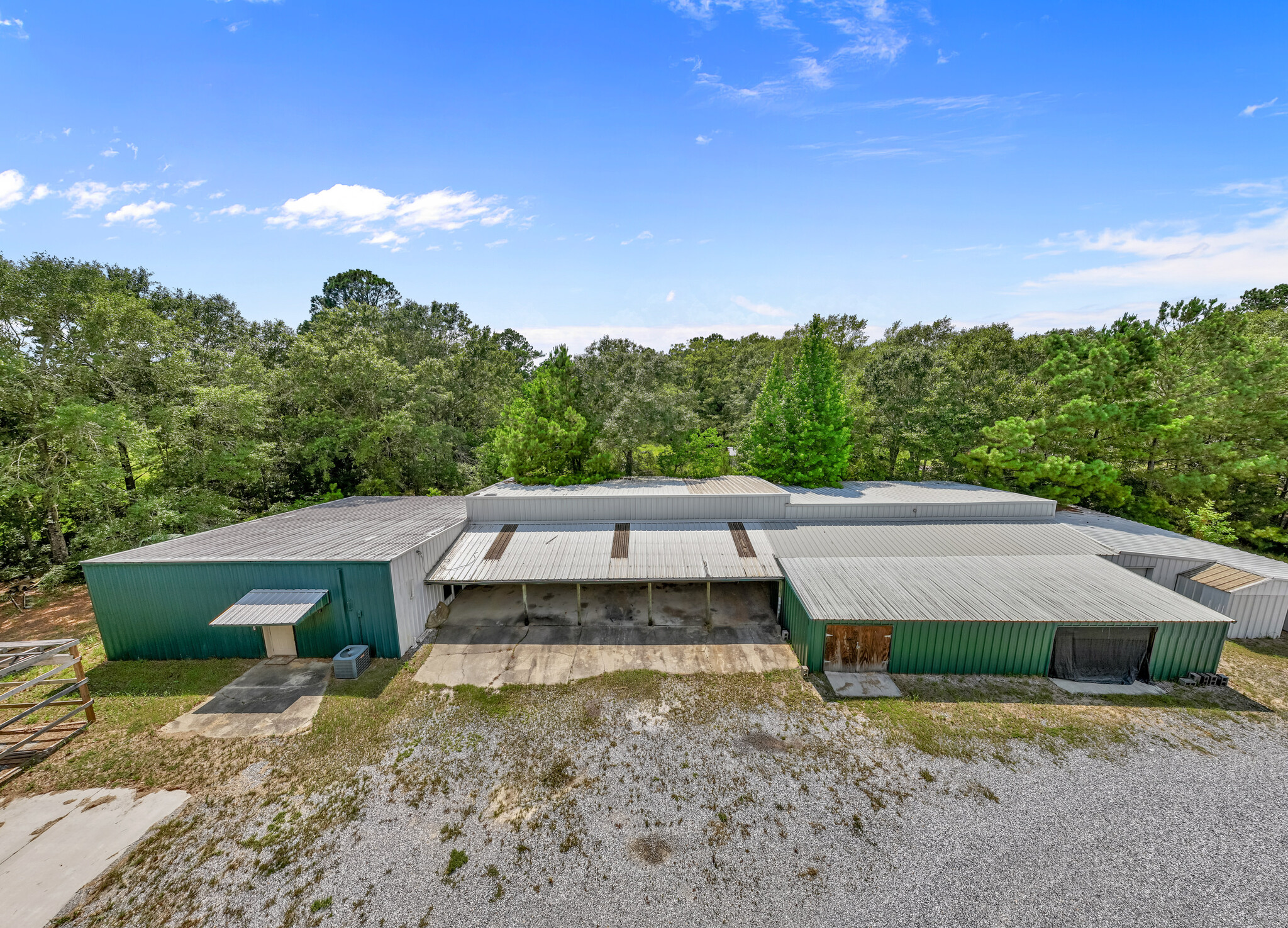
15001 S Mills Rd
This feature is unavailable at the moment.
We apologize, but the feature you are trying to access is currently unavailable. We are aware of this issue and our team is working hard to resolve the matter.
Please check back in a few minutes. We apologize for the inconvenience.
- LoopNet Team
thank you

Your email has been sent!
15001 S Mills Rd
9,830 SF Industrial Building Gulfport, MS 39503 $379,950 ($39/SF)



Investment Highlights
- Four open bay modification areas, ramp & arm car lift, and a paint booth
- Three heated and cooled workshops, one with a roll-up door to an enclosed storage area and one to the out of doors
- An RV hanger attached to a framed work area, which can be finished as an apartment
- Three heated and cooled workshops with two roll up doors to storage area and outside
- A 2 BR,1 BA luxury apartment with a full-size bar and huge entertainment area & a studio apartment with bathroom and closet
- A leased mobile home bringing $500 per month
Executive Summary
Imagine a building where cars are crafted to resemble fighter jets hurtling across the salt flats, aiming to break land speed records. It’s like a high-octane blend of engineering prowess and James Bond intrigue. Let’s break it down:
The Jet-Inspired Building: This remarkable property you’re describing is located at 15001 S Mills Rd, Gulfport, MS 395031. It boasts a main metal building with over 6,000 square feet of space. The business section of this building features six bay doors, three of which can be accessed from the outside. But here’s the exciting part: two of those bay doors provide direct access to either a 4-post drive-on lift (ramps) or a Rotary 2-post swing arm lift. It’s like a pit stop for supercharged vehicles!
And those other roll-up doors? They lead into special-purpose climate-controlled workshops. Picture mechanics working on high-performance engines in a controlled environment—maybe even assembling ejection seats, just like Q from the Bond movies would do! But wait, there’s more! Q (or any other secret agent) could also access a studio apartment on the building’s north side. Imagine the gadgets and gizmos hidden there! And of course, Bond himself would reside in the luxury two-bedroom, one-bath apartment on the south side, complete with a full sized Tiki Bar! Shaken martinis, anyone??
The Dramatic Escape: Outside, under the shade of a majestic oak tree, there’s a large gazebo with a hot tin roof. It’s the perfect spot for clandestine meetings or dramatic conversations. Beyond that, a walkway leads to a large hangar with a dirt floor. Imagine the scene: music blaring, bad guys closing in, and you—our hero—strapping into your rocket-propelled escape vehicle. As the rockets fire up, charges activate on the hangar’s roll-up door, and you barely lift off the ground. Cut to the next scene!
The Workshop That Never Was:
Attached to the hangar is a framed 1,000-square-foot workshop with a slab. Sadly, Q/Bond was transferred to another dimension before finishing it. But fear not—the property still generates a monthly cash flow from its only mobile home. Not quite MI6, but it pays the bills!
The North and South Parcels:
The property was split into a north parcel (with the pump serving both parcels) and a south parcel (the one listed for sale). The southern parcel has the septic system and power that still serve the northern parcel.
Disclaimer:
o If you visit the compound, please refrain from bothering the tenants—they’re not CIA or MI6 agents.
o And remember, if you choose to purchase this property, read the instructions carefully. This message won’t self-destruct in six seconds, but it’s still important!
The Jet-Inspired Building: This remarkable property you’re describing is located at 15001 S Mills Rd, Gulfport, MS 395031. It boasts a main metal building with over 6,000 square feet of space. The business section of this building features six bay doors, three of which can be accessed from the outside. But here’s the exciting part: two of those bay doors provide direct access to either a 4-post drive-on lift (ramps) or a Rotary 2-post swing arm lift. It’s like a pit stop for supercharged vehicles!
And those other roll-up doors? They lead into special-purpose climate-controlled workshops. Picture mechanics working on high-performance engines in a controlled environment—maybe even assembling ejection seats, just like Q from the Bond movies would do! But wait, there’s more! Q (or any other secret agent) could also access a studio apartment on the building’s north side. Imagine the gadgets and gizmos hidden there! And of course, Bond himself would reside in the luxury two-bedroom, one-bath apartment on the south side, complete with a full sized Tiki Bar! Shaken martinis, anyone??
The Dramatic Escape: Outside, under the shade of a majestic oak tree, there’s a large gazebo with a hot tin roof. It’s the perfect spot for clandestine meetings or dramatic conversations. Beyond that, a walkway leads to a large hangar with a dirt floor. Imagine the scene: music blaring, bad guys closing in, and you—our hero—strapping into your rocket-propelled escape vehicle. As the rockets fire up, charges activate on the hangar’s roll-up door, and you barely lift off the ground. Cut to the next scene!
The Workshop That Never Was:
Attached to the hangar is a framed 1,000-square-foot workshop with a slab. Sadly, Q/Bond was transferred to another dimension before finishing it. But fear not—the property still generates a monthly cash flow from its only mobile home. Not quite MI6, but it pays the bills!
The North and South Parcels:
The property was split into a north parcel (with the pump serving both parcels) and a south parcel (the one listed for sale). The southern parcel has the septic system and power that still serve the northern parcel.
Disclaimer:
o If you visit the compound, please refrain from bothering the tenants—they’re not CIA or MI6 agents.
o And remember, if you choose to purchase this property, read the instructions carefully. This message won’t self-destruct in six seconds, but it’s still important!
Taxes & Operating Expenses (Actual - 2024) Click Here to Access |
Annual | Annual Per SF |
|---|---|---|
| Taxes |
-

|
-

|
| Operating Expenses |
-

|
-

|
| Total Expenses |
$99,999

|
$9.99

|
Taxes & Operating Expenses (Actual - 2024) Click Here to Access
| Taxes | |
|---|---|
| Annual | - |
| Annual Per SF | - |
| Operating Expenses | |
|---|---|
| Annual | - |
| Annual Per SF | - |
| Total Expenses | |
|---|---|
| Annual | $99,999 |
| Annual Per SF | $9.99 |
Property Facts
| Price | $379,950 | Building Class | C |
| Price Per SF | $39 | Lot Size | 1.36 AC |
| Sale Type | Owner User | Rentable Building Area | 9,830 SF |
| Sale Conditions | 1031 Exchange | No. Stories | 1 |
| Property Type | Industrial | Year Built/Renovated | 1998/2000 |
| Property Subtype | Warehouse |
| Price | $379,950 |
| Price Per SF | $39 |
| Sale Type | Owner User |
| Sale Conditions | 1031 Exchange |
| Property Type | Industrial |
| Property Subtype | Warehouse |
| Building Class | C |
| Lot Size | 1.36 AC |
| Rentable Building Area | 9,830 SF |
| No. Stories | 1 |
| Year Built/Renovated | 1998/2000 |
Utilities
- Lighting
- Water
- Sewer
- Heating
PROPERTY TAXES
| Parcel Number | 0706M-02-002.000 | Improvements Assessment | $0 |
| Land Assessment | $0 | Total Assessment | $6,792 |
PROPERTY TAXES
Parcel Number
0706M-02-002.000
Land Assessment
$0
Improvements Assessment
$0
Total Assessment
$6,792
zoning
| Zoning Code | C-2 (Commercial) |
| C-2 (Commercial) |
1 of 27
VIDEOS
3D TOUR
PHOTOS
STREET VIEW
STREET
MAP
Presented by

15001 S Mills Rd
Already a member? Log In
Hmm, there seems to have been an error sending your message. Please try again.
Thanks! Your message was sent.



