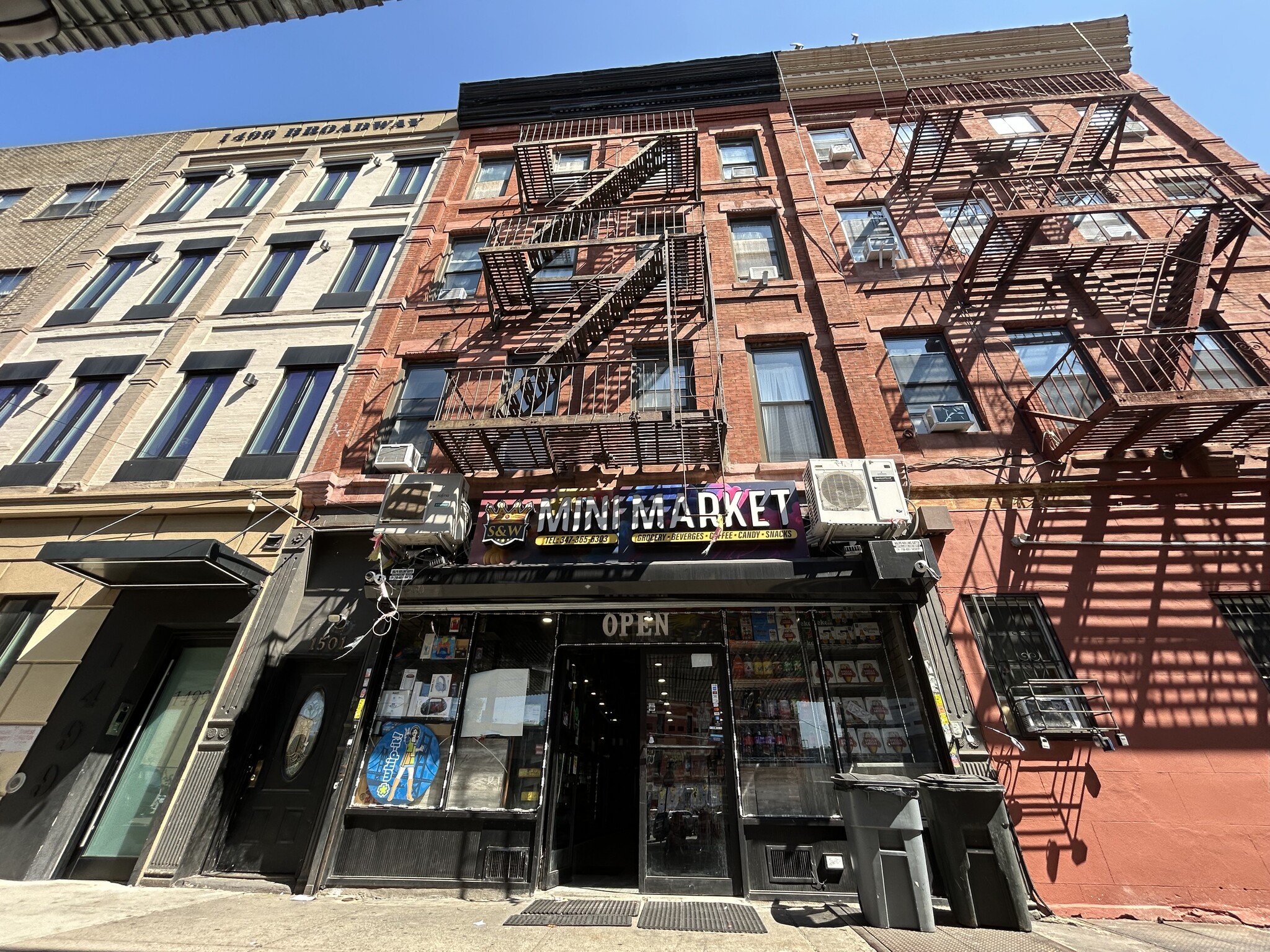1501 Broadway 4 Unit Apartment Building $2,750,000 ($687,500/Unit) Brooklyn, NY 11221
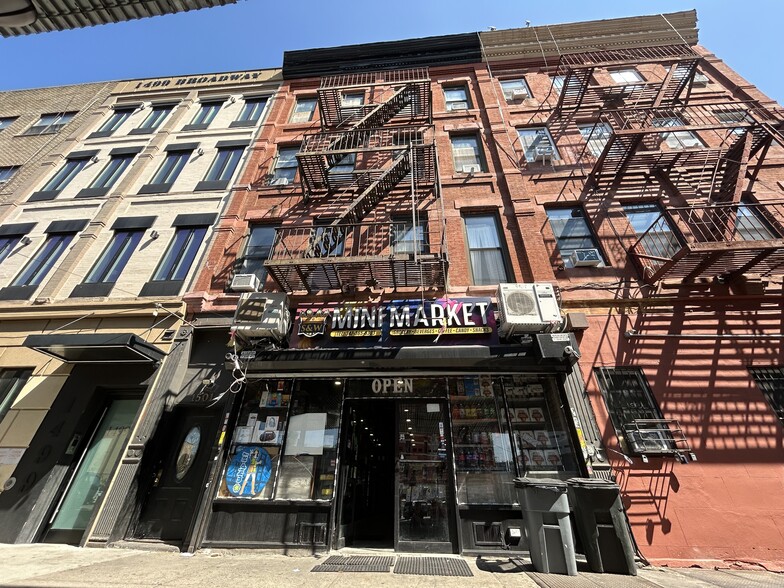
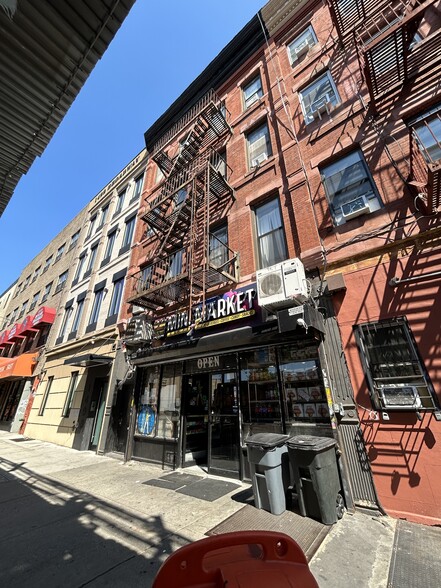
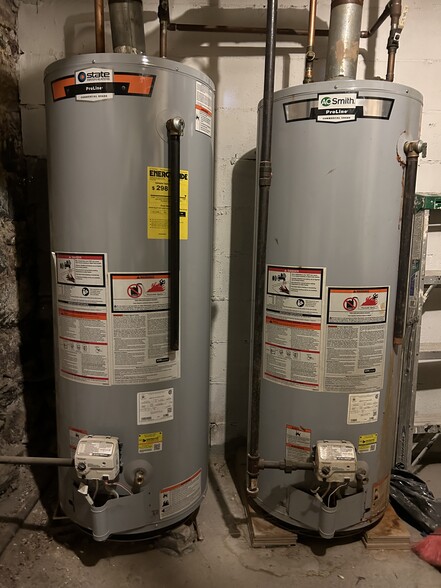
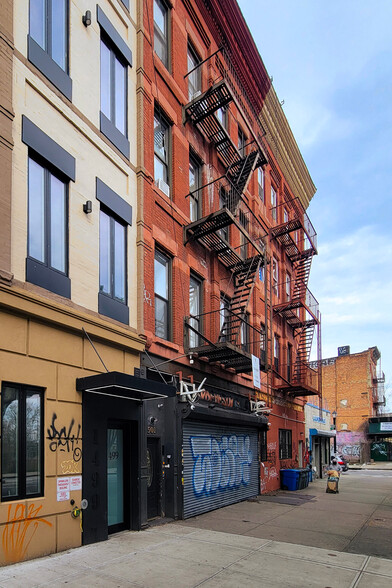
INVESTMENT HIGHLIGHTS
- 4-Story Brick Building | Approx. 7,625 Gross Square Feet
- 2 Minutes to Halsey J & Z Train Station
- 1,800 SF Finished Basement
- 4 Free Market Apartments | 1 Commercial Store Front
- Value Add | Under Market Apartments
- Opportunity to Increase Income 39%
EXECUTIVE SUMMARY
Matthew Peters & Michael Ettedgui, with The Peters Team at Marcus & Millichap, are pleased to present the exclusive listing for the property located at 1501 Broadway, in the Bushwick section of Brooklyn, NY.
Property Details:
Stories: 4 + Basement
Dimensions: 25 feet wide along Broadway & 80 feet deep
Lot Size: 25 feet by 80 feet.
Block: 03380; Lot: 0003
Square Footage: Approximately 7,625 square feet
Tax Class: 2A (Protected)
Status: Free Market
Layout:
Basement:
Mechanicals | Room For Storage | 1 Bathroom | Office – 1,800 SF
Ground Floor:
1 Commercial Unit | Back Room
Convenience Store– 1,500 SF
5% Increases After 2026
Back Room Studio – Bathroom | 2 Closets | Staircase Leading to Unit 2 – 400 SF (Vacant)
Second Floor:
1 Apartment- Unit 2
Floor Through Apartment – 1,600 SF
Private Patio
4 Bedroom | 1 Bathroom
Third Floor:
2 apartments – Units 3R | 3L
3R - 2 Bedroom | 1 Bathroom – 800 SF
3L – 2 Bedroom | 1 Bathroom – 800 SF
Fourth Floor:
1 Apartment- Unit 4
Floor Through Apartment – 1,600 SF
4 Bedroom | 2 Bathroom
Investment Opportunity:
The building is currently cash flowing w/ 4 Free Market units & 1 Commercial
Room to Increase Rents, Separate Heat & Add Bedrooms or Additional Units
Potential to Split Floor Through Units & Duplex 3rd Floor Units into 2nd & 4th Floors
Location:
Located in Bushwick, Brooklyn, NY
Within walking distance to the J & Z Train Lines
Property Details:
Stories: 4 + Basement
Dimensions: 25 feet wide along Broadway & 80 feet deep
Lot Size: 25 feet by 80 feet.
Block: 03380; Lot: 0003
Square Footage: Approximately 7,625 square feet
Tax Class: 2A (Protected)
Status: Free Market
Layout:
Basement:
Mechanicals | Room For Storage | 1 Bathroom | Office – 1,800 SF
Ground Floor:
1 Commercial Unit | Back Room
Convenience Store– 1,500 SF
5% Increases After 2026
Back Room Studio – Bathroom | 2 Closets | Staircase Leading to Unit 2 – 400 SF (Vacant)
Second Floor:
1 Apartment- Unit 2
Floor Through Apartment – 1,600 SF
Private Patio
4 Bedroom | 1 Bathroom
Third Floor:
2 apartments – Units 3R | 3L
3R - 2 Bedroom | 1 Bathroom – 800 SF
3L – 2 Bedroom | 1 Bathroom – 800 SF
Fourth Floor:
1 Apartment- Unit 4
Floor Through Apartment – 1,600 SF
4 Bedroom | 2 Bathroom
Investment Opportunity:
The building is currently cash flowing w/ 4 Free Market units & 1 Commercial
Room to Increase Rents, Separate Heat & Add Bedrooms or Additional Units
Potential to Split Floor Through Units & Duplex 3rd Floor Units into 2nd & 4th Floors
Location:
Located in Bushwick, Brooklyn, NY
Within walking distance to the J & Z Train Lines
DATA ROOM Click Here to Access
PROPERTY FACTS
AMENITIES
UNIT AMENITIES
- Air Conditioning
- Balcony
- Dishwasher
- Microwave
- Heating
- Ceiling Fans
- Kitchen
- Refrigerator
- Oven
- Tub/Shower
- Basement
- Deck
- Dining Room
- Patio
UNIT MIX INFORMATION
| DESCRIPTION | NO. UNITS | AVG. RENT/MO | SF |
|---|---|---|---|
| 4+1 | 1 | $4,625 | 1,600 |
| 2+1 | 2 | $2,700 | 800 |
| 4+2 | 1 | $4,050 | 1,600 |
1 of 1
Walk Score®
Walker's Paradise (95)
Transit Score®
Rider's Paradise (98)
Bike Score®
Very Bikeable (76)
PROPERTY TAXES
| Parcel Number | 03380-0003 | Improvements Assessment | $201,150 |
| Land Assessment | $216,900 | Total Assessment | $418,050 |



