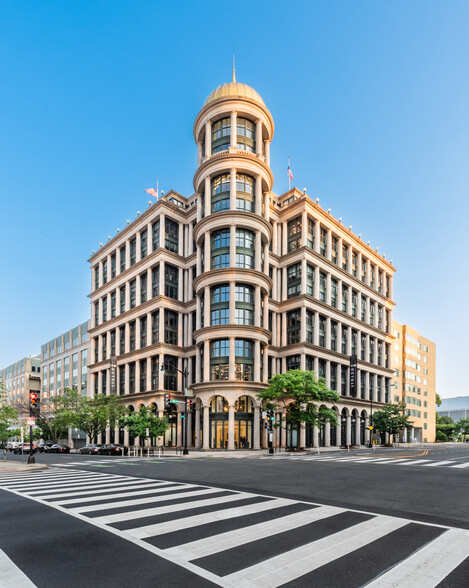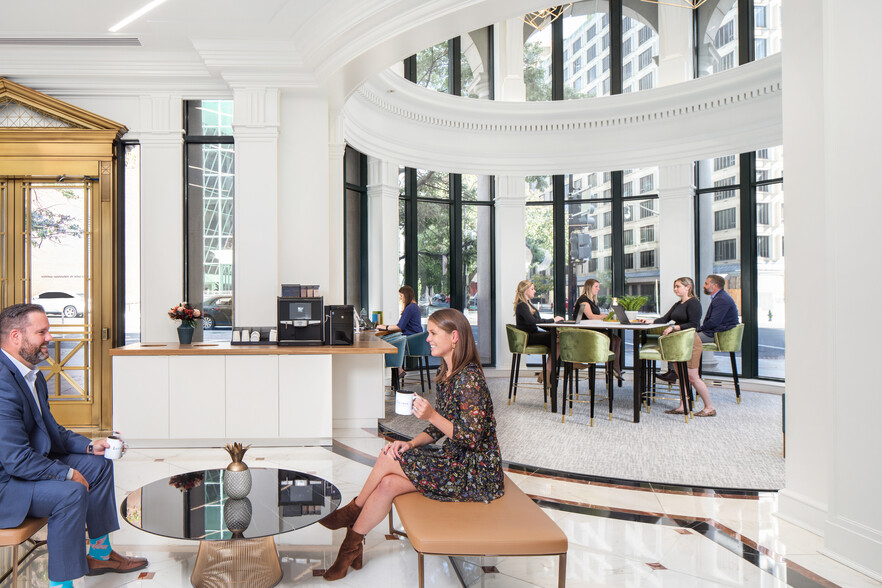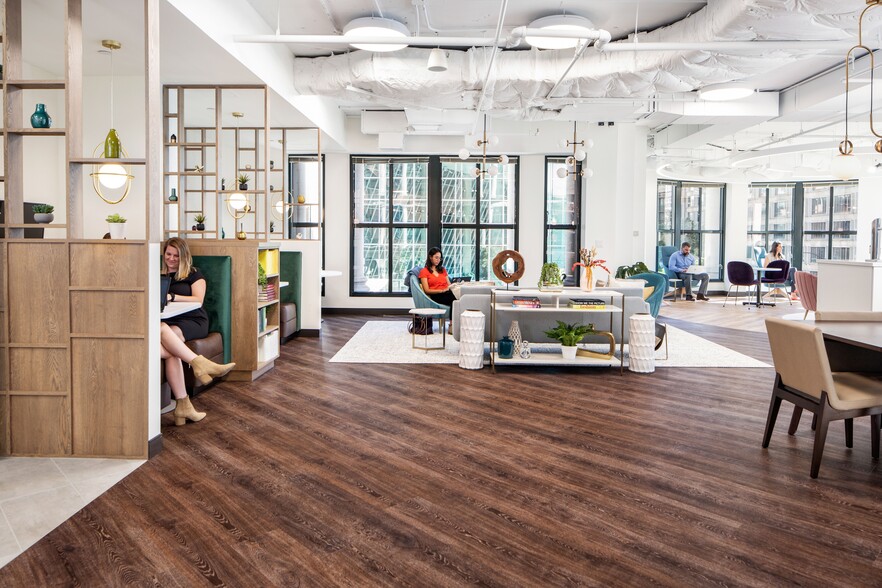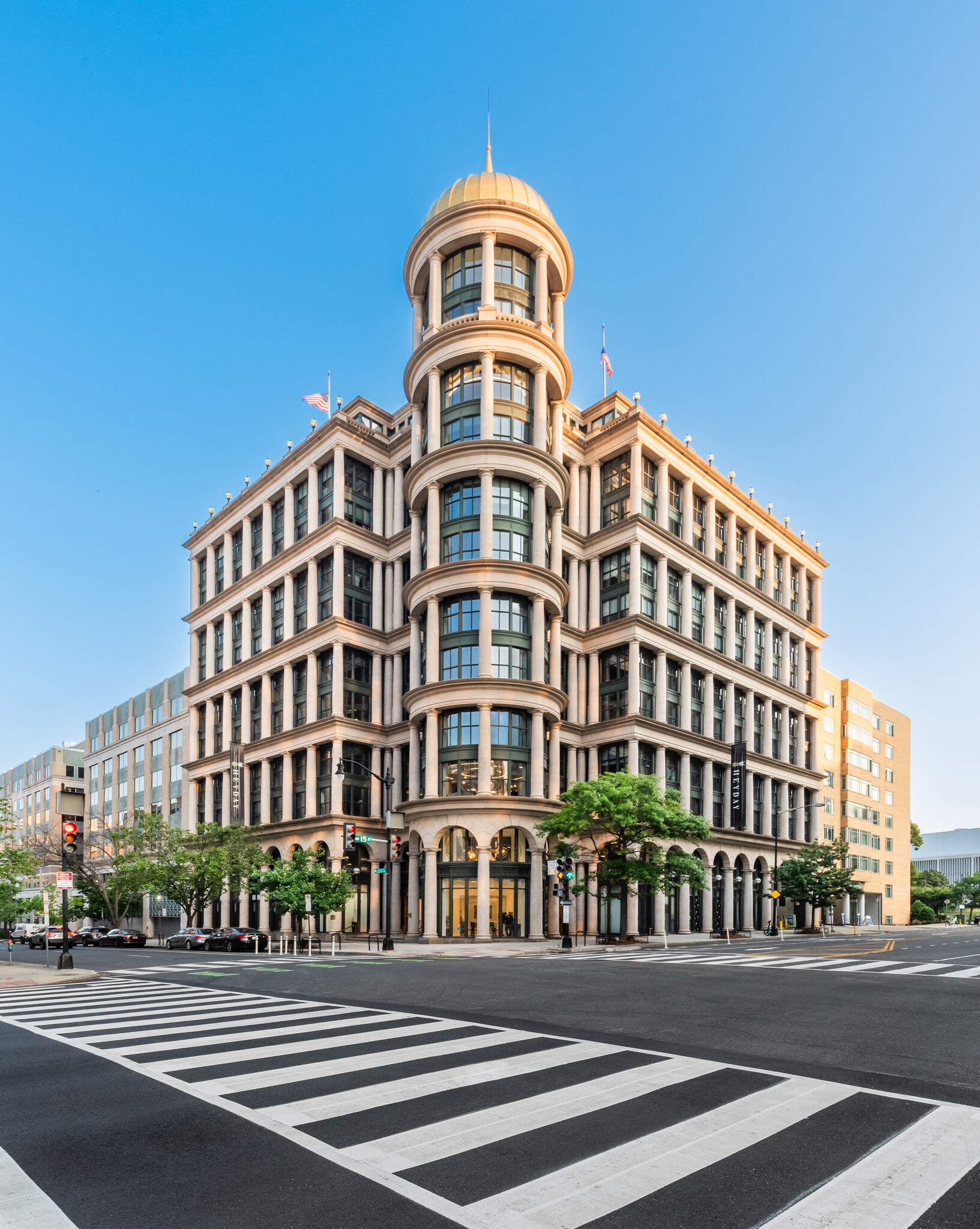
This feature is unavailable at the moment.
We apologize, but the feature you are trying to access is currently unavailable. We are aware of this issue and our team is working hard to resolve the matter.
Please check back in a few minutes. We apologize for the inconvenience.
- LoopNet Team
thank you

Your email has been sent!
1501 M 1501 M St NW
1,513 - 65,725 SF of 4-Star Office Space Available in Washington, DC 20005



Highlights
- Building offers shared amenity zones between the Town Hall floors with a shared cafe, conference rooms and plug & play lounge areas.
- High-end amenities include concerige, a luxury fitness center, podcast studio, and conference facilities.
- Located in the heart of the Downtown with walking distance to restaurants, retailers, and two Metro stations
- LEED Silver Certified
all available spaces(10)
Display Rental Rate as
- Space
- Size
- Term
- Rental Rate
- Space Use
- Condition
- Available
1,513 RSF of storefront space facing 15th Street with access to main lobby entrance. Outdoor seating is available; exterior signage opportunity. https://vimeo.com/851741404?share=copy building drone video
- Partially Built-Out as Standard Office
- Mostly Open Floor Plan Layout
Suite 425: Fully furnished by Vari and includes 5 offices, 1 conference room, 1 call room, pantry, 1 storage and IT closet, and an open area for workstations. Town Hall with Five-Star service offerings including: flexible, high end, spec suite sizes on floors 2-4, shared amenity zones between the Town Hall floors, amenity zones will include a tenant lounge, kitchen, and significant conferencing centered around the building’s unique turret feature, interconnecting staircase between floors 2-4. https://vimeo.com/851741404?share=copy building drone video
- Mostly Open Floor Plan Layout
- 15th Street views
Currently in shell condition; planned spec suite. https://vimeo.com/851741404?share=copy building drone video
- Mostly Open Floor Plan Layout
Front of building suite with M Street and 15th Street frontage. Existing layout includes 13 private offices and turret conference room.
- Fully Built-Out as Standard Office
- Office intensive layout
Office intensive buildout with window line of M Street https://vimeo.com/851741404?share=copy building drone video
- Fully Built-Out as Standard Office
- Can be combined with additional space(s) for up to 10,017 SF of adjacent space
- Mostly Open Floor Plan Layout
Corner suite with 15th Street views; shell condition. https://vimeo.com/851741404?share=copy building drone video
- Office intensive layout
- Can be combined with additional space(s) for up to 10,017 SF of adjacent space
Fully built-out, 2nd generation space. https://vimeo.com/851741404?share=copy building drone video
- Fully Built-Out as Standard Office
- Can be combined with additional space(s) for up to 10,017 SF of adjacent space
- Mostly Open Floor Plan Layout
Suite 800 and 700 are connected with interconnecting stairs. https://vimeo.com/851741404?share=copy building drone video
- Fully Built-Out as Standard Office
- Can be combined with additional space(s) for up to 32,290 SF of adjacent space
- Mostly Open Floor Plan Layout
Suite 800 and 700 are connected with interconnecting stairs. https://vimeo.com/851741404?share=copy building drone video
- Fully Built-Out as Standard Office
- Can be combined with additional space(s) for up to 32,290 SF of adjacent space
- Mostly Open Floor Plan Layout
Top floor suite with private outdoor terrace.
- Fully Built-Out as Standard Office
- Office intensive layout
| Space | Size | Term | Rental Rate | Space Use | Condition | Available |
| 1st Floor, Ste 100 | 1,513 SF | Negotiable | Upon Request Upon Request Upon Request Upon Request Upon Request Upon Request | Office | Partial Build-Out | Now |
| 4th Floor, Ste TH 425 | 4,613 SF | Negotiable | Upon Request Upon Request Upon Request Upon Request Upon Request Upon Request | Office | Spec Suite | Now |
| 5th Floor, Ste 525 | 5,149 SF | Negotiable | Upon Request Upon Request Upon Request Upon Request Upon Request Upon Request | Office | Shell Space | Now |
| 6th Floor, Ste 600 | 5,988 SF | Negotiable | Upon Request Upon Request Upon Request Upon Request Upon Request Upon Request | Office | Full Build-Out | Now |
| 6th Floor, Ste 640 | 2,824 SF | Negotiable | Upon Request Upon Request Upon Request Upon Request Upon Request Upon Request | Office | Full Build-Out | Now |
| 6th Floor, Ste 645 | 3,998 SF | 5-10 Years | Upon Request Upon Request Upon Request Upon Request Upon Request Upon Request | Office | Shell Space | Now |
| 6th Floor, Ste 650 | 3,195 SF | 5-10 Years | Upon Request Upon Request Upon Request Upon Request Upon Request Upon Request | Office | Full Build-Out | Now |
| 7th Floor, Ste 700 | 16,145 SF | Negotiable | Upon Request Upon Request Upon Request Upon Request Upon Request Upon Request | Office | Full Build-Out | 30 Days |
| 8th Floor, Ste 800 | 16,145 SF | Negotiable | Upon Request Upon Request Upon Request Upon Request Upon Request Upon Request | Office | Full Build-Out | 30 Days |
| 11th Floor, Ste 1100 | 6,155 SF | Negotiable | Upon Request Upon Request Upon Request Upon Request Upon Request Upon Request | Office | Full Build-Out | February 01, 2025 |
1st Floor, Ste 100
| Size |
| 1,513 SF |
| Term |
| Negotiable |
| Rental Rate |
| Upon Request Upon Request Upon Request Upon Request Upon Request Upon Request |
| Space Use |
| Office |
| Condition |
| Partial Build-Out |
| Available |
| Now |
4th Floor, Ste TH 425
| Size |
| 4,613 SF |
| Term |
| Negotiable |
| Rental Rate |
| Upon Request Upon Request Upon Request Upon Request Upon Request Upon Request |
| Space Use |
| Office |
| Condition |
| Spec Suite |
| Available |
| Now |
5th Floor, Ste 525
| Size |
| 5,149 SF |
| Term |
| Negotiable |
| Rental Rate |
| Upon Request Upon Request Upon Request Upon Request Upon Request Upon Request |
| Space Use |
| Office |
| Condition |
| Shell Space |
| Available |
| Now |
6th Floor, Ste 600
| Size |
| 5,988 SF |
| Term |
| Negotiable |
| Rental Rate |
| Upon Request Upon Request Upon Request Upon Request Upon Request Upon Request |
| Space Use |
| Office |
| Condition |
| Full Build-Out |
| Available |
| Now |
6th Floor, Ste 640
| Size |
| 2,824 SF |
| Term |
| Negotiable |
| Rental Rate |
| Upon Request Upon Request Upon Request Upon Request Upon Request Upon Request |
| Space Use |
| Office |
| Condition |
| Full Build-Out |
| Available |
| Now |
6th Floor, Ste 645
| Size |
| 3,998 SF |
| Term |
| 5-10 Years |
| Rental Rate |
| Upon Request Upon Request Upon Request Upon Request Upon Request Upon Request |
| Space Use |
| Office |
| Condition |
| Shell Space |
| Available |
| Now |
6th Floor, Ste 650
| Size |
| 3,195 SF |
| Term |
| 5-10 Years |
| Rental Rate |
| Upon Request Upon Request Upon Request Upon Request Upon Request Upon Request |
| Space Use |
| Office |
| Condition |
| Full Build-Out |
| Available |
| Now |
7th Floor, Ste 700
| Size |
| 16,145 SF |
| Term |
| Negotiable |
| Rental Rate |
| Upon Request Upon Request Upon Request Upon Request Upon Request Upon Request |
| Space Use |
| Office |
| Condition |
| Full Build-Out |
| Available |
| 30 Days |
8th Floor, Ste 800
| Size |
| 16,145 SF |
| Term |
| Negotiable |
| Rental Rate |
| Upon Request Upon Request Upon Request Upon Request Upon Request Upon Request |
| Space Use |
| Office |
| Condition |
| Full Build-Out |
| Available |
| 30 Days |
11th Floor, Ste 1100
| Size |
| 6,155 SF |
| Term |
| Negotiable |
| Rental Rate |
| Upon Request Upon Request Upon Request Upon Request Upon Request Upon Request |
| Space Use |
| Office |
| Condition |
| Full Build-Out |
| Available |
| February 01, 2025 |
1st Floor, Ste 100
| Size | 1,513 SF |
| Term | Negotiable |
| Rental Rate | Upon Request |
| Space Use | Office |
| Condition | Partial Build-Out |
| Available | Now |
1,513 RSF of storefront space facing 15th Street with access to main lobby entrance. Outdoor seating is available; exterior signage opportunity. https://vimeo.com/851741404?share=copy building drone video
- Partially Built-Out as Standard Office
- Mostly Open Floor Plan Layout
4th Floor, Ste TH 425
| Size | 4,613 SF |
| Term | Negotiable |
| Rental Rate | Upon Request |
| Space Use | Office |
| Condition | Spec Suite |
| Available | Now |
Suite 425: Fully furnished by Vari and includes 5 offices, 1 conference room, 1 call room, pantry, 1 storage and IT closet, and an open area for workstations. Town Hall with Five-Star service offerings including: flexible, high end, spec suite sizes on floors 2-4, shared amenity zones between the Town Hall floors, amenity zones will include a tenant lounge, kitchen, and significant conferencing centered around the building’s unique turret feature, interconnecting staircase between floors 2-4. https://vimeo.com/851741404?share=copy building drone video
- Mostly Open Floor Plan Layout
- 15th Street views
5th Floor, Ste 525
| Size | 5,149 SF |
| Term | Negotiable |
| Rental Rate | Upon Request |
| Space Use | Office |
| Condition | Shell Space |
| Available | Now |
Currently in shell condition; planned spec suite. https://vimeo.com/851741404?share=copy building drone video
- Mostly Open Floor Plan Layout
6th Floor, Ste 600
| Size | 5,988 SF |
| Term | Negotiable |
| Rental Rate | Upon Request |
| Space Use | Office |
| Condition | Full Build-Out |
| Available | Now |
Front of building suite with M Street and 15th Street frontage. Existing layout includes 13 private offices and turret conference room.
- Fully Built-Out as Standard Office
- Office intensive layout
6th Floor, Ste 640
| Size | 2,824 SF |
| Term | Negotiable |
| Rental Rate | Upon Request |
| Space Use | Office |
| Condition | Full Build-Out |
| Available | Now |
Office intensive buildout with window line of M Street https://vimeo.com/851741404?share=copy building drone video
- Fully Built-Out as Standard Office
- Mostly Open Floor Plan Layout
- Can be combined with additional space(s) for up to 10,017 SF of adjacent space
6th Floor, Ste 645
| Size | 3,998 SF |
| Term | 5-10 Years |
| Rental Rate | Upon Request |
| Space Use | Office |
| Condition | Shell Space |
| Available | Now |
Corner suite with 15th Street views; shell condition. https://vimeo.com/851741404?share=copy building drone video
- Office intensive layout
- Can be combined with additional space(s) for up to 10,017 SF of adjacent space
6th Floor, Ste 650
| Size | 3,195 SF |
| Term | 5-10 Years |
| Rental Rate | Upon Request |
| Space Use | Office |
| Condition | Full Build-Out |
| Available | Now |
Fully built-out, 2nd generation space. https://vimeo.com/851741404?share=copy building drone video
- Fully Built-Out as Standard Office
- Mostly Open Floor Plan Layout
- Can be combined with additional space(s) for up to 10,017 SF of adjacent space
7th Floor, Ste 700
| Size | 16,145 SF |
| Term | Negotiable |
| Rental Rate | Upon Request |
| Space Use | Office |
| Condition | Full Build-Out |
| Available | 30 Days |
Suite 800 and 700 are connected with interconnecting stairs. https://vimeo.com/851741404?share=copy building drone video
- Fully Built-Out as Standard Office
- Mostly Open Floor Plan Layout
- Can be combined with additional space(s) for up to 32,290 SF of adjacent space
8th Floor, Ste 800
| Size | 16,145 SF |
| Term | Negotiable |
| Rental Rate | Upon Request |
| Space Use | Office |
| Condition | Full Build-Out |
| Available | 30 Days |
Suite 800 and 700 are connected with interconnecting stairs. https://vimeo.com/851741404?share=copy building drone video
- Fully Built-Out as Standard Office
- Mostly Open Floor Plan Layout
- Can be combined with additional space(s) for up to 32,290 SF of adjacent space
11th Floor, Ste 1100
| Size | 6,155 SF |
| Term | Negotiable |
| Rental Rate | Upon Request |
| Space Use | Office |
| Condition | Full Build-Out |
| Available | February 01, 2025 |
Top floor suite with private outdoor terrace.
- Fully Built-Out as Standard Office
- Office intensive layout
Property Overview
Constructed in 1991 and designed by renowned architectural firm Hartman-Cox Architects, 1501 M Street is a timeless, iconic property in downtown Washington, D.C. The combination of the turret, dome, arches, limestone façade and interior finishes composed of mahogany and marble collectively reflect the professionalism of the bright minds that occupy the building to forward their mission and push the boundaries of industry for the greater good. We've designed a whole new place of business. This is Heyday at 1501 M. Everything you need to work productively and collaboratively is always on hand. From complimentary coffee every morning to on-demand office services, your workday is anything but routine. So come discover a hotel-styled business environment complete with concierge, attentive staff, and exceptional workspaces. Make every day a Heyday.
- Atrium
- Controlled Access
- Concierge
- Conferencing Facility
- Fitness Center
- Reception
- Roof Terrace
- Bicycle Storage
- High Ceilings
- Shower Facilities
PROPERTY FACTS
Sustainability
Sustainability
LEED Certification Developed by the U.S. Green Building Council (USGBC), the Leadership in Energy and Environmental Design (LEED) is a green building certification program focused on the design, construction, operation, and maintenance of green buildings, homes, and neighborhoods, which aims to help building owners and operators be environmentally responsible and use resources efficiently. LEED certification is a globally recognized symbol of sustainability achievement and leadership. To achieve LEED certification, a project earns points by adhering to prerequisites and credits that address carbon, energy, water, waste, transportation, materials, health and indoor environmental quality. Projects go through a verification and review process and are awarded points that correspond to a level of LEED certification: Platinum (80+ points) Gold (60-79 points) Silver (50-59 points) Certified (40-49 points)
Presented by

1501 M | 1501 M St NW
Hmm, there seems to have been an error sending your message. Please try again.
Thanks! Your message was sent.









