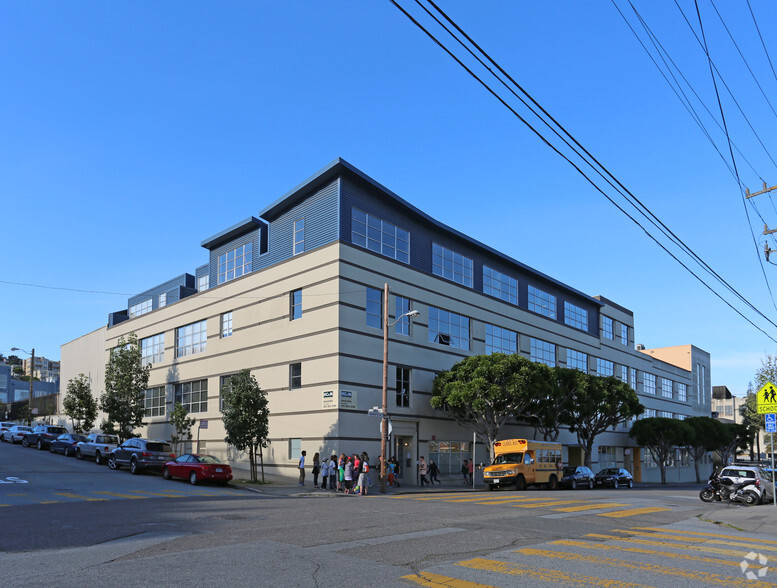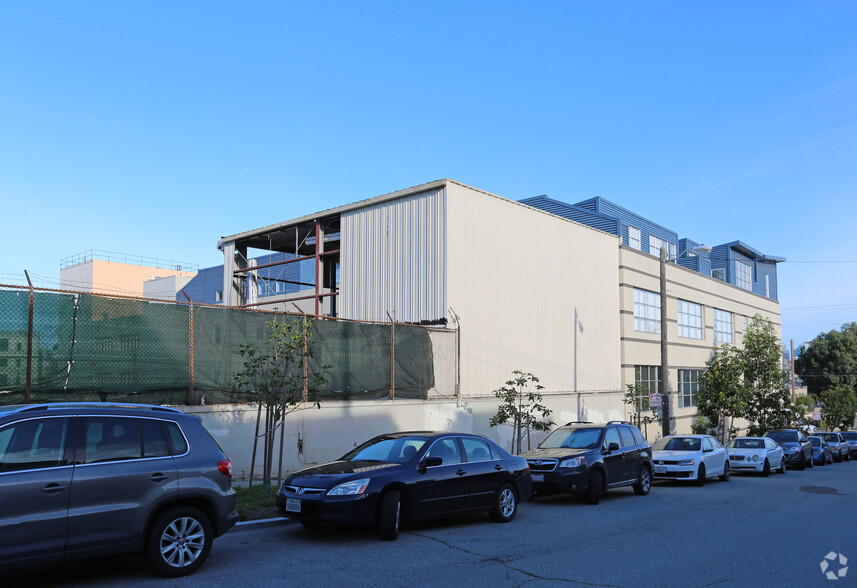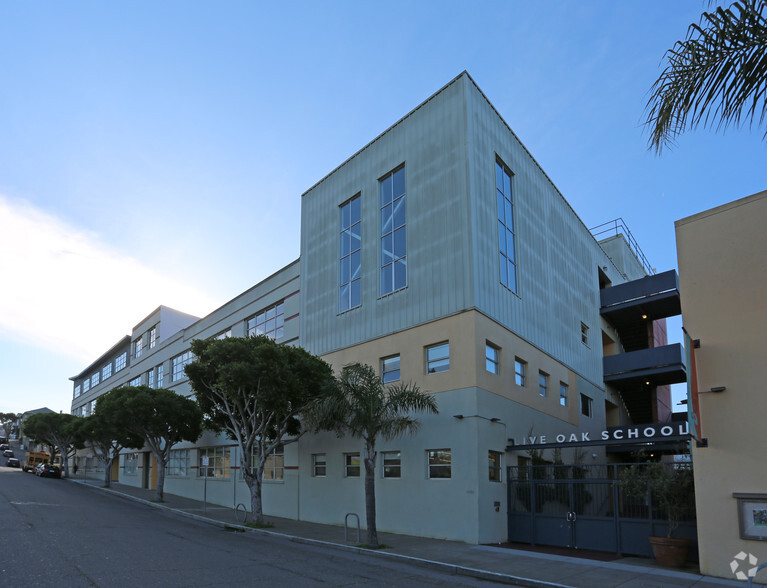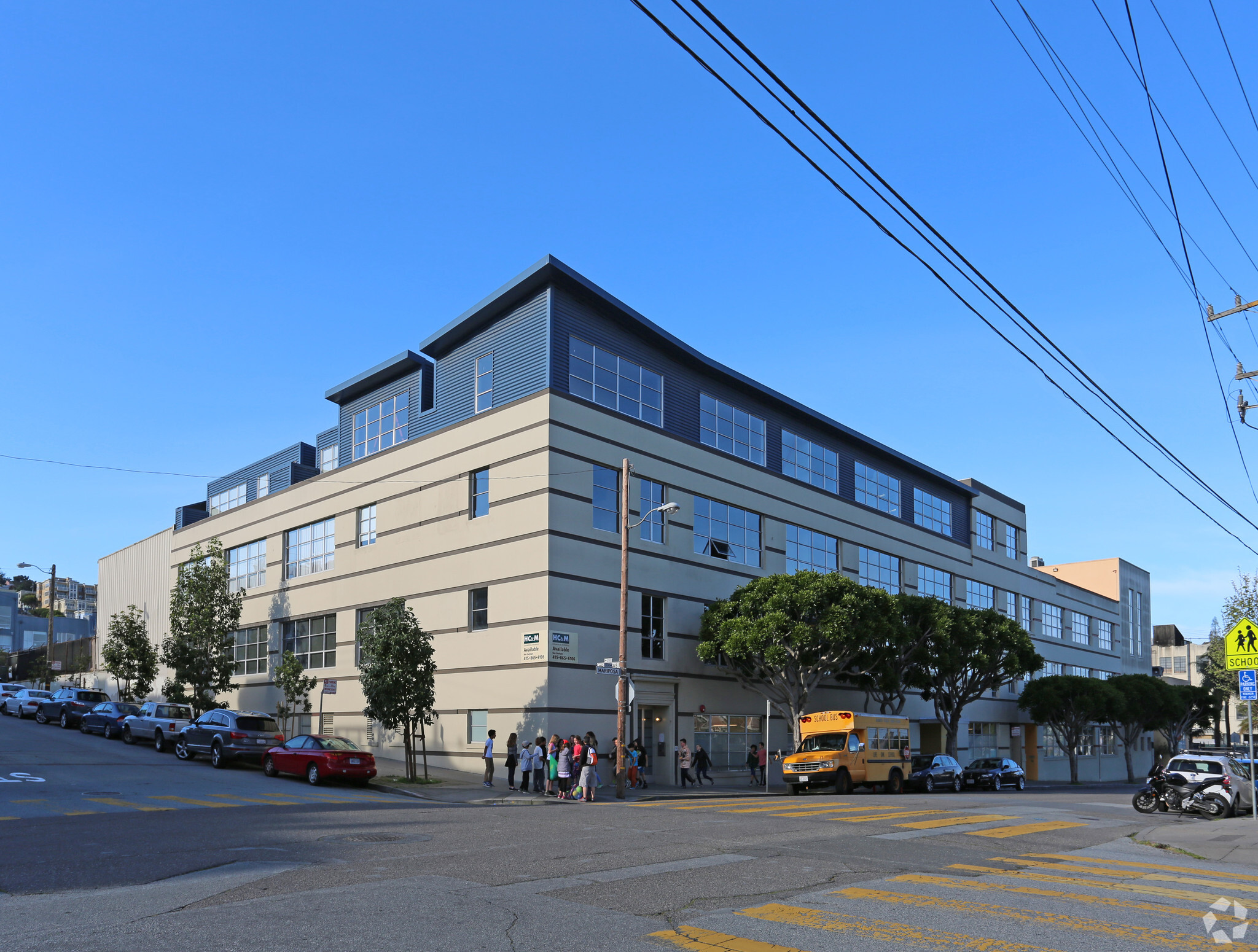1501 Mariposa St
1,058 - 2,381 SF of Office Space Available in San Francisco, CA 94107



HIGHLIGHTS
- Views of SOMA, Rincon Hill, Downtown.
- Easy access to HWY 101 & 280.
- Close to Muni Lines 10, 19 & 22.
- Across from Jackson Playground.
- Within 1/2 mile of Mission Bay Development.
ALL AVAILABLE SPACES(2)
Display Rental Rate as
- SPACE
- SIZE
- TERM
- RENTAL RATE
- SPACE USE
- CONDITION
- AVAILABLE
- Listed rate may not include certain utilities, building services and property expenses
- Open Floor Plan Layout
- Listed rate may not include certain utilities, building services and property expenses
- Open Floor Plan Layout
| Space | Size | Term | Rental Rate | Space Use | Condition | Available |
| 4th Floor, Ste 416 | 1,058 SF | Negotiable | $36.00 /SF/YR | Office | - | Now |
| 4th Floor, Ste 418 | 1,323 SF | Negotiable | $36.00 /SF/YR | Office | - | Now |
4th Floor, Ste 416
| Size |
| 1,058 SF |
| Term |
| Negotiable |
| Rental Rate |
| $36.00 /SF/YR |
| Space Use |
| Office |
| Condition |
| - |
| Available |
| Now |
4th Floor, Ste 418
| Size |
| 1,323 SF |
| Term |
| Negotiable |
| Rental Rate |
| $36.00 /SF/YR |
| Space Use |
| Office |
| Condition |
| - |
| Available |
| Now |
PROPERTY OVERVIEW
Located in Potrero Hill, this four-story office building features operable windows, individualized HVAC control, and easy access to highways and MUNI lines.
- Kitchen
- Central Heating
- Partitioned Offices
- Air Conditioning
PROPERTY FACTS
SELECT TENANTS
- FLOOR
- TENANT NAME
- INDUSTRY
- 4th
- Bassett
- Professional, Scientific, and Technical Services
- 4th
- Cloud Sherpas
- Information
- 3rd
- Guzman Construction
- Construction
- 1st
- Live Oak School
- Educational Services
- 3rd
- Michael Stanton Architecture
- Professional, Scientific, and Technical Services
- 4th
- Numerate Inc
- Professional, Scientific, and Technical Services
- 1st
- Pono Music
- Professional, Scientific, and Technical Services
- 3rd
- Professional Messenger
- Transportation and Warehousing
- 2nd
- Sequence LLC
- Professional, Scientific, and Technical Services
- 3rd
- Sky Tech Solar
- Construction





