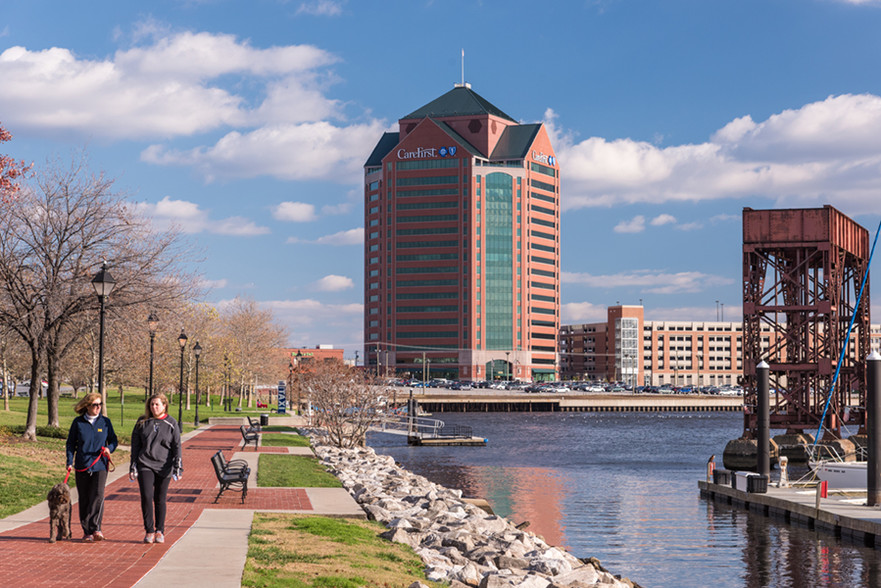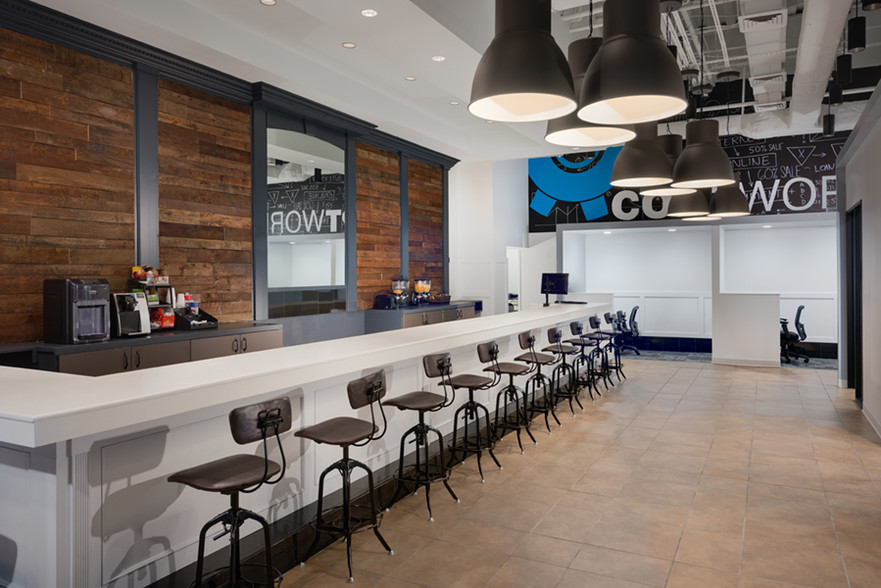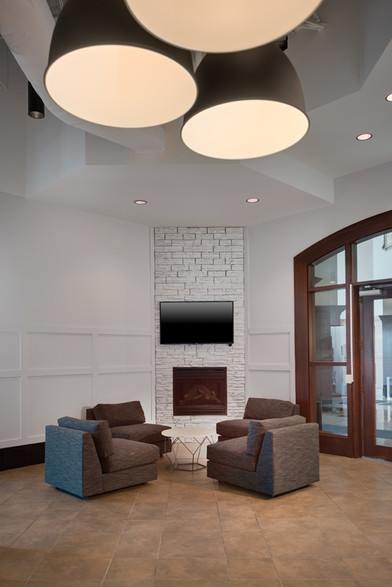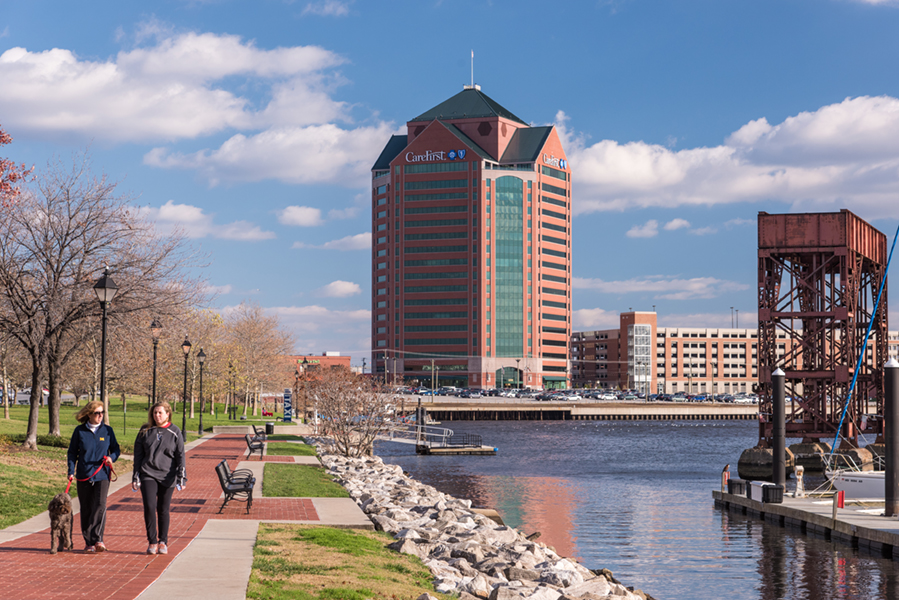Your email has been sent.
Canton Crossing 1501 S Clinton St 3,302 - 64,596 SF of 4-Star Office Space Available in Baltimore, MD 21224



HIGHLIGHTS
- Located off I-95 in the thriving community of Canton
- Surrounded by an abundance of amenities including restaurants, retail, banking, and entertainment
- Breathtaking views of the Inner Harbor and Baltimore’s stunning skyline
- Owned and managed by Corporate Office Properties Trust
ALL AVAILABLE SPACES(4)
Display Rental Rate as
- SPACE
- SIZE
- TERM
- RENTAL RATE
- SPACE USE
- CONDITION
- AVAILABLE
Up to 22,007 on the 3rd floor.
- Fully Built-Out as Standard Office
- Located in the thriving community of Canton
- Surrounded by an abundance of amenities
- Mostly Open Floor Plan Layout
- Breathtaking views of the Inner Harbor
22,052 square foot office suite on the 4th floor.
- Partially Built-Out as Standard Office
- Located in the thriving community of Canton
- Surrounded by an abundance of amenities
- Mostly Open Floor Plan Layout
- Breathtaking views of the Inner Harbor
15,112 square foot office suite on the 11th floor.
- Partially Built-Out as Standard Office
- Located in the thriving community of Canton
- Surrounded by an abundance of amenities
- Office intensive layout
- Breathtaking views of the Inner Harbor
| Space | Size | Term | Rental Rate | Space Use | Condition | Available |
| 2nd Floor, Ste 220 | 5,256 SF | Negotiable | Upon Request Upon Request Upon Request Upon Request | Office | - | January 01, 2026 |
| 3rd Floor | 3,302-22,077 SF | Negotiable | Upon Request Upon Request Upon Request Upon Request | Office | Full Build-Out | Now |
| 4th Floor | 22,052 SF | Negotiable | Upon Request Upon Request Upon Request Upon Request | Office | Partial Build-Out | 90 Days |
| 11th Floor | 15,211 SF | Negotiable | Upon Request Upon Request Upon Request Upon Request | Office | Partial Build-Out | Now |
2nd Floor, Ste 220
| Size |
| 5,256 SF |
| Term |
| Negotiable |
| Rental Rate |
| Upon Request Upon Request Upon Request Upon Request |
| Space Use |
| Office |
| Condition |
| - |
| Available |
| January 01, 2026 |
3rd Floor
| Size |
| 3,302-22,077 SF |
| Term |
| Negotiable |
| Rental Rate |
| Upon Request Upon Request Upon Request Upon Request |
| Space Use |
| Office |
| Condition |
| Full Build-Out |
| Available |
| Now |
4th Floor
| Size |
| 22,052 SF |
| Term |
| Negotiable |
| Rental Rate |
| Upon Request Upon Request Upon Request Upon Request |
| Space Use |
| Office |
| Condition |
| Partial Build-Out |
| Available |
| 90 Days |
11th Floor
| Size |
| 15,211 SF |
| Term |
| Negotiable |
| Rental Rate |
| Upon Request Upon Request Upon Request Upon Request |
| Space Use |
| Office |
| Condition |
| Partial Build-Out |
| Available |
| Now |
2nd Floor, Ste 220
| Size | 5,256 SF |
| Term | Negotiable |
| Rental Rate | Upon Request |
| Space Use | Office |
| Condition | - |
| Available | January 01, 2026 |
3rd Floor
| Size | 3,302-22,077 SF |
| Term | Negotiable |
| Rental Rate | Upon Request |
| Space Use | Office |
| Condition | Full Build-Out |
| Available | Now |
Up to 22,007 on the 3rd floor.
- Fully Built-Out as Standard Office
- Mostly Open Floor Plan Layout
- Located in the thriving community of Canton
- Breathtaking views of the Inner Harbor
- Surrounded by an abundance of amenities
4th Floor
| Size | 22,052 SF |
| Term | Negotiable |
| Rental Rate | Upon Request |
| Space Use | Office |
| Condition | Partial Build-Out |
| Available | 90 Days |
22,052 square foot office suite on the 4th floor.
- Partially Built-Out as Standard Office
- Mostly Open Floor Plan Layout
- Located in the thriving community of Canton
- Breathtaking views of the Inner Harbor
- Surrounded by an abundance of amenities
11th Floor
| Size | 15,211 SF |
| Term | Negotiable |
| Rental Rate | Upon Request |
| Space Use | Office |
| Condition | Partial Build-Out |
| Available | Now |
15,112 square foot office suite on the 11th floor.
- Partially Built-Out as Standard Office
- Office intensive layout
- Located in the thriving community of Canton
- Breathtaking views of the Inner Harbor
- Surrounded by an abundance of amenities
PROPERTY OVERVIEW
- SCIF space available with internal cameras and a vault room - 3 conference rooms - Multiple kitchenettes with plumbing - 8 elevators - Grand entrances in main lobby and 15th floor - Grand views of harbor and downtown ** -17-story Class A office tower in expanding waterfront market - First class finishes, including an impressive fountain and granite lobby with a soaring atrium - All floors feature breathtaking views of Baltimore’s Inner Harbor, historic Fort McHenry, Key Bridge and the City’s stunning skyline - Seven high-speed elevators - Loading dock - Onsite parking at 4/1,000 sf - Part of mixed use development with planned retail, hotel, and residential condominium - Onsite property management by COPT Property Management Services, winner of the “Best in Industry†rating for customer service by CEL & Associates Location & Amenities: -Located off I-95 on Baltimore’s East side in the thriving community of Canton - Easy access on I-95 to White Marsh, BWI and Columbia - Outstanding location with tremendous visibility along Baltimore’s Harbor - Minutes to I-95 and I-895 - Easy access to Penn Station, 15 minutes to BWI Airport, the Port of Baltimore, the downtown district and 45 min Located in Canton right on the water!
- Courtyard
- Fitness Center
- Property Manager on Site
- Security System
- Waterfront
- Natural Light
PROPERTY FACTS
Presented by

Canton Crossing | 1501 S Clinton St
Hmm, there seems to have been an error sending your message. Please try again.
Thanks! Your message was sent.









