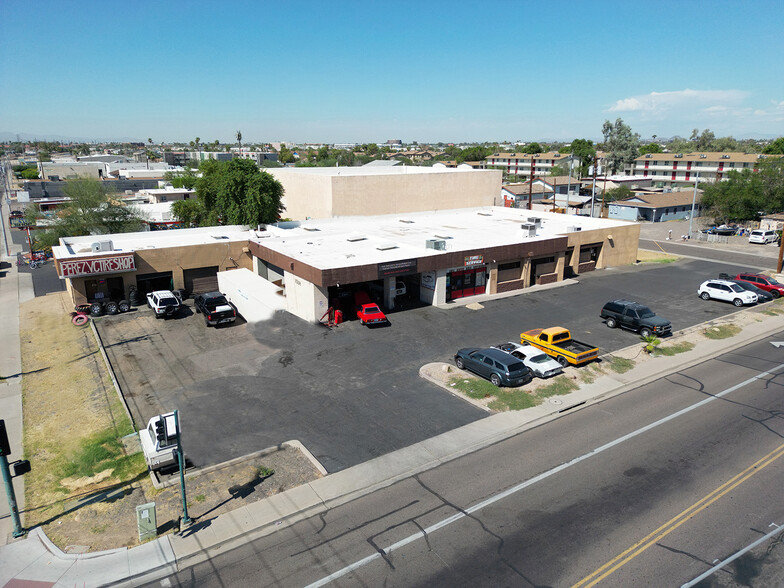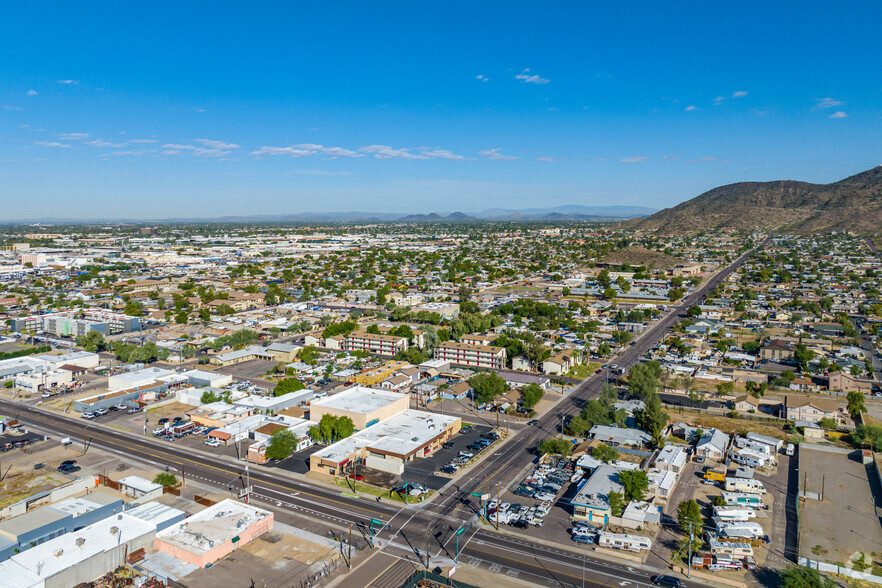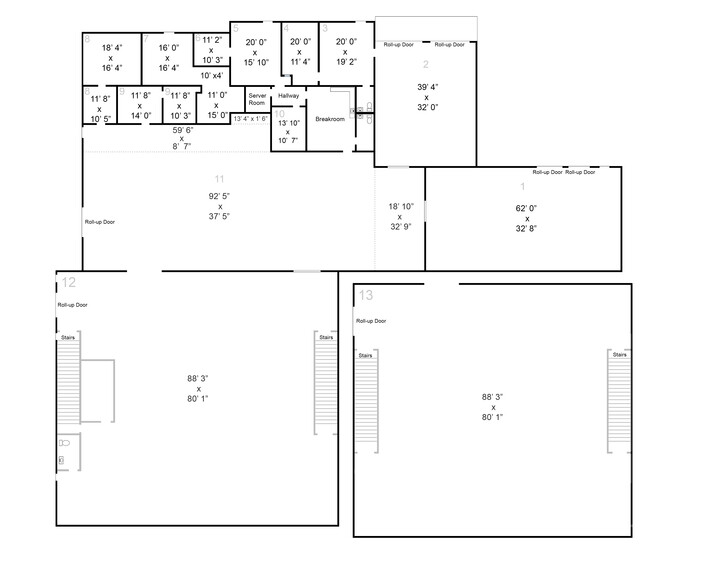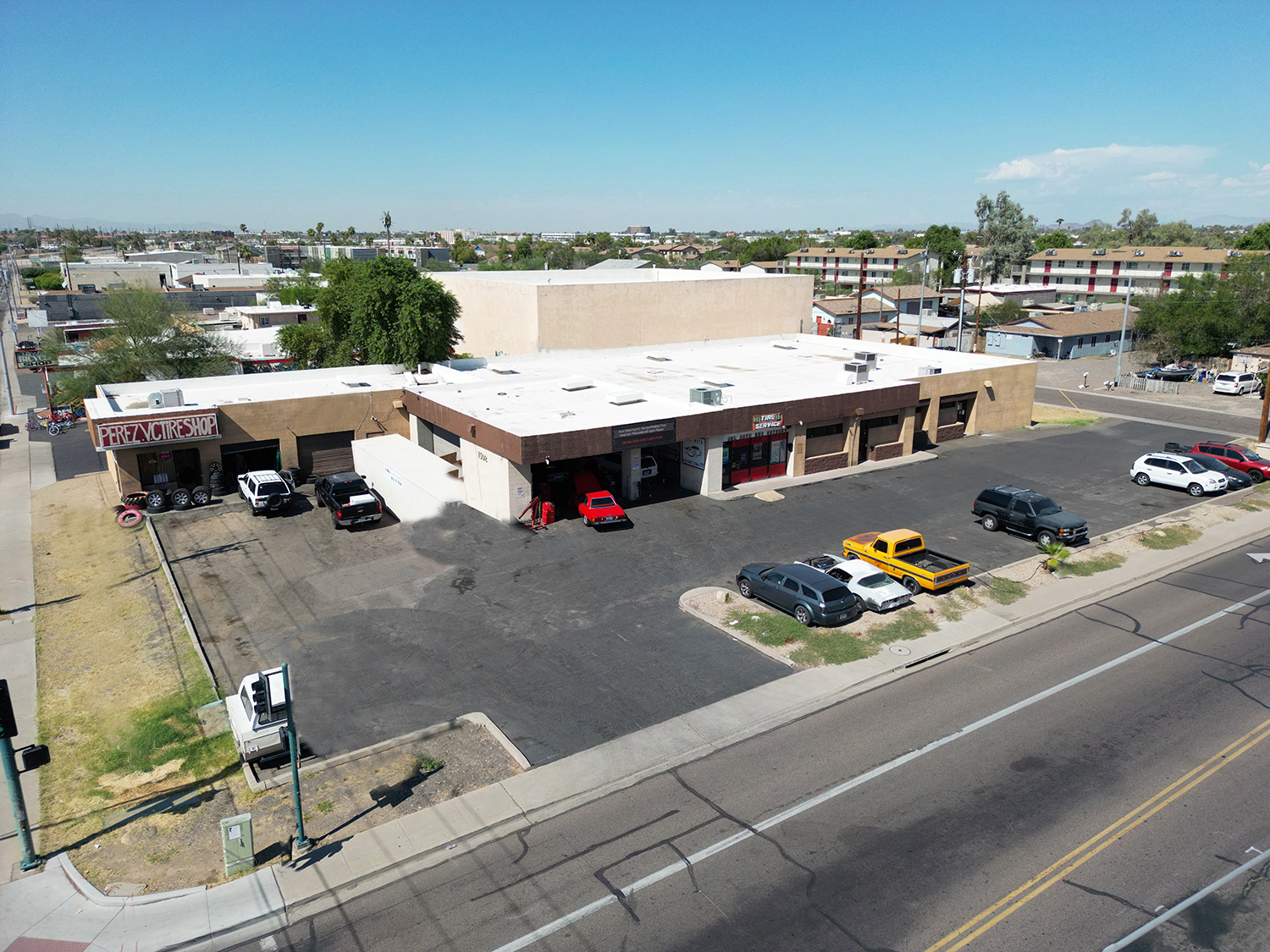
This feature is unavailable at the moment.
We apologize, but the feature you are trying to access is currently unavailable. We are aware of this issue and our team is working hard to resolve the matter.
Please check back in a few minutes. We apologize for the inconvenience.
- LoopNet Team
thank you

Your email has been sent!
1502 W Hatcher Rd
146 - 21,614 SF of Space Available in Phoenix, AZ 85021



FEATURES
Display Rental Rate as
- SPACE
- SIZE
- TERM
- RENTAL RATE
- SPACE USE
- CONDITION
- AVAILABLE
- Lease rate does not include utilities, property expenses or building services
Suite 11 includes 4605 square feet. Currently, suites 8, 9 are only accessible through suite 11. In order to rent Suite 11, it is required to be leased in conjunction with suites 8, 9 (suites 8 and 9 can still be leased individually apart from suite 11). NNN will be going up to .30 in Feb 2025 This means the total leased square footage will be 5309 sf and the billable square footage, including common areas, will become 5861 sf. Suite 11 qualifies for 3 free months of rent, essentially giving you a 25% discount. The last three months payments of a 12-month term lease will be $0.00 and only NNN fees will be paid. The Average Price Per Square foot after the 25% discount is $0.40 per square foot plus $0.26 for NNN fees. The average monthly payment for a 12-month term including NNN (Utilities, Taxes, Maintenance) is $3868.26 Actual Monthly Payments Suite(s): 11,9,8 Base Rate: $0.40per sf NNN Rate: $0.26 per sf Rentable Square Footage: 5309 Billable Square Footage: 5861 Average Monthly Rent (during 12-month term): $3868.26 Monthly Rent (Months 1-9): $4649.73 Monthly Rent (months 10-12): $1523.86
- Lease rate does not include utilities, property expenses or building services
- Can be combined with additional space(s) for up to 19,589 SF of adjacent space
Suite 12 qualifies for 3 free months of rent, essentially giving you a 25% discount. The last three months payments of a 12-month term lease will be $0.00 and only NNN fees will be paid. NNN will be going up to .30 in Feb 2025 The Average Price Per Square foot after the 25% discount is $0.29 per square foot plus $0.26 for NNN fees. The average monthly payment for a 12-month term including NNN (Utilities, Taxes, Maintenance) is $4059 NNN will be going up to .30 in Feb 2025 Suite(s): 12 Base Rate: $0.29per sf NNN Rate: $0.26 per sf Rentable Square Footage: 7067 Billable Square Footage: 7380 Average Monthly Rent (during 12-month term): $4059 Monthly Rent (Months 1-9): $4772.40 Monthly Rent (months 10-12): $1918.80
- Lease rate does not include utilities, property expenses or building services
- Can be combined with additional space(s) for up to 19,589 SF of adjacent space
The rate advertised is a special price for leasing Suites 13 and 12 together. Suite 13 can still be rented individually at $0.25 per square foot. NNN will be going up to .30 in Feb 2025 The total rentable square footage of the entire 2-story warehouse is 14,134 sf. The billable square footage, which includes the stairways and bathroom located on the lower level, is 14,760 sf. Suite 13 or suites 12 and 13 combined qualify for 3 free months of rent, essentially giving you a 25% discount. The last three months payments of a 12-month term lease will be $0.00 and only NNN fees will be paid. Here are the monthly payment breakdowns depending on the option chosen: Add some text to say the rate includes 3 free months. Suite 13 Base Rate: $0.24per sf NNN Rate: $0.26 per sf Rentable Square Footage: 7067 Billable Square Footage: 7380 Average Monthly Rent (during 12-month term): $3690 Monthly Rent (Months 1-9): $4280.40 Monthly Rent (months 10-12): $1918.80 Suites 12 and 13 Combined Suite 12 Base Rate: $0.29per sf Suite 13 Base Rate: $0.19per sf NNN Rate: $0.26 per sf Rentable Square Footage: 14,134 Billable Square Footage: 14,760 Average Monthly Rent (during 12-month term): $7380 Monthly Rent (Months 1-9): $8560.80 Monthly Rent (months 10-12): $3837.60
- Lease rate does not include utilities, property expenses or building services
- Can be combined with additional space(s) for up to 19,589 SF of adjacent space
| Space | Size | Term | Rental Rate | Space Use | Condition | Available |
| 1st Floor - 1 | 2,025 SF | Negotiable | $14.40 /SF/YR $1.20 /SF/MO $29,160 /YR $2,430 /MO | Industrial | Partial Build-Out | Now |
| 1st Floor - 11 | 4,605 SF | Negotiable | $4.80 /SF/YR $0.40 /SF/MO $22,104 /YR $1,842 /MO | Industrial | Shell Space | Now |
| 1st Floor - 12 | 7,067 SF | Negotiable | $3.48 /SF/YR $0.29 /SF/MO $24,593 /YR $2,049 /MO | Industrial | Shell Space | Now |
| 1st Floor - 13 | 7,067 SF | Negotiable | $2.28 /SF/YR $0.19 /SF/MO $16,113 /YR $1,343 /MO | Industrial | Shell Space | Now |
1st Floor - 1
| Size |
| 2,025 SF |
| Term |
| Negotiable |
| Rental Rate |
| $14.40 /SF/YR $1.20 /SF/MO $29,160 /YR $2,430 /MO |
| Space Use |
| Industrial |
| Condition |
| Partial Build-Out |
| Available |
| Now |
1st Floor - 11
| Size |
| 4,605 SF |
| Term |
| Negotiable |
| Rental Rate |
| $4.80 /SF/YR $0.40 /SF/MO $22,104 /YR $1,842 /MO |
| Space Use |
| Industrial |
| Condition |
| Shell Space |
| Available |
| Now |
1st Floor - 12
| Size |
| 7,067 SF |
| Term |
| Negotiable |
| Rental Rate |
| $3.48 /SF/YR $0.29 /SF/MO $24,593 /YR $2,049 /MO |
| Space Use |
| Industrial |
| Condition |
| Shell Space |
| Available |
| Now |
1st Floor - 13
| Size |
| 7,067 SF |
| Term |
| Negotiable |
| Rental Rate |
| $2.28 /SF/YR $0.19 /SF/MO $16,113 /YR $1,343 /MO |
| Space Use |
| Industrial |
| Condition |
| Shell Space |
| Available |
| Now |
- SPACE
- SIZE
- TERM
- RENTAL RATE
- SPACE USE
- CONDITION
- AVAILABLE
- Lease rate does not include utilities, property expenses or building services
Suite 8, 9, 10, and 11 Must Be Rented together and receive a discount based on a total of more than 3000 Square feet of 25% in nthe form of 3 Free Months at the end of your lease. NNN will be going up to .30 in Feb 2025
- Lease rate does not include utilities, property expenses or building services
- Mostly Open Floor Plan Layout
- Can be combined with additional space(s) for up to 19,589 SF of adjacent space
- Fully Built-Out as Standard Office
- Fits 1 - 2 People
Suite 11 includes 4605 square feet. Currently, suites 8, 9 are only accessible through suite 11. In order to rent Suite 11, it is required to be leased in conjunction with suites 8, 9 (suites 8 and 9 can still be leased individually apart from suite 11). NNN will be going up to .30 in Feb 2025 This means the total leased square footage will be 5309 sf and the billable square footage, including common areas, will become 5861 sf. Suite 11 qualifies for 3 free months of rent, essentially giving you a 25% discount. The last three months payments of a 12-month term lease will be $0.00 and only NNN fees will be paid. The Average Price Per Square foot after the 25% discount is $0.40 per square foot plus $0.26 for NNN fees. The average monthly payment for a 12-month term including NNN (Utilities, Taxes, Maintenance) is $3868.26 Actual Monthly Payments Suite(s): 11,9,8 Base Rate: $0.40per sf NNN Rate: $0.26 per sf Rentable Square Footage: 5309 Billable Square Footage: 5861 Average Monthly Rent (during 12-month term): $3868.26 Monthly Rent (Months 1-9): $4649.73 Monthly Rent (months 10-12): $1523.86
- Lease rate does not include utilities, property expenses or building services
- Can be combined with additional space(s) for up to 19,589 SF of adjacent space
Suite 12 qualifies for 3 free months of rent, essentially giving you a 25% discount. The last three months payments of a 12-month term lease will be $0.00 and only NNN fees will be paid. NNN will be going up to .30 in Feb 2025 The Average Price Per Square foot after the 25% discount is $0.29 per square foot plus $0.26 for NNN fees. The average monthly payment for a 12-month term including NNN (Utilities, Taxes, Maintenance) is $4059 NNN will be going up to .30 in Feb 2025 Suite(s): 12 Base Rate: $0.29per sf NNN Rate: $0.26 per sf Rentable Square Footage: 7067 Billable Square Footage: 7380 Average Monthly Rent (during 12-month term): $4059 Monthly Rent (Months 1-9): $4772.40 Monthly Rent (months 10-12): $1918.80
- Lease rate does not include utilities, property expenses or building services
- Can be combined with additional space(s) for up to 19,589 SF of adjacent space
The rate advertised is a special price for leasing Suites 13 and 12 together. Suite 13 can still be rented individually at $0.25 per square foot. NNN will be going up to .30 in Feb 2025 The total rentable square footage of the entire 2-story warehouse is 14,134 sf. The billable square footage, which includes the stairways and bathroom located on the lower level, is 14,760 sf. Suite 13 or suites 12 and 13 combined qualify for 3 free months of rent, essentially giving you a 25% discount. The last three months payments of a 12-month term lease will be $0.00 and only NNN fees will be paid. Here are the monthly payment breakdowns depending on the option chosen: Add some text to say the rate includes 3 free months. Suite 13 Base Rate: $0.24per sf NNN Rate: $0.26 per sf Rentable Square Footage: 7067 Billable Square Footage: 7380 Average Monthly Rent (during 12-month term): $3690 Monthly Rent (Months 1-9): $4280.40 Monthly Rent (months 10-12): $1918.80 Suites 12 and 13 Combined Suite 12 Base Rate: $0.29per sf Suite 13 Base Rate: $0.19per sf NNN Rate: $0.26 per sf Rentable Square Footage: 14,134 Billable Square Footage: 14,760 Average Monthly Rent (during 12-month term): $7380 Monthly Rent (Months 1-9): $8560.80 Monthly Rent (months 10-12): $3837.60
- Lease rate does not include utilities, property expenses or building services
- Can be combined with additional space(s) for up to 19,589 SF of adjacent space
Office Rates Posted are based on taking at least 1000 Square Feet of office. If you would like to rent less there is an additional .20 added to the rate. Not all offices are available as single offices. NNN will be going up to .30 in Feb 2025
- Lease rate does not include utilities, property expenses or building services
- Mostly Open Floor Plan Layout
- Can be combined with additional space(s) for up to 19,589 SF of adjacent space
- Fully Built-Out as Standard Office
- Fits 2 - 4 People
Suite 8, 9, 10, and 11 Must Be Rented together and receive a discount based on a total of more than 3000 Square feet of 25% in nthe form of 3 Free Months at the end of your lease. NNN will be going up to .30 in Feb 2025
- Lease rate does not include utilities, property expenses or building services
- Mostly Open Floor Plan Layout
- Can be combined with additional space(s) for up to 19,589 SF of adjacent space
- Fully Built-Out as Standard Office
- Fits 1 - 3 People
| Space | Size | Term | Rental Rate | Space Use | Condition | Available |
| 1st Floor - 1 | 2,025 SF | Negotiable | $14.40 /SF/YR $1.20 /SF/MO $29,160 /YR $2,430 /MO | Industrial | Partial Build-Out | Now |
| 1st Floor, Ste 10 | 146 SF | Negotiable | $8.40 /SF/YR $0.70 /SF/MO $1,226 /YR $102.20 /MO | Office | Full Build-Out | Now |
| 1st Floor - 11 | 4,605 SF | Negotiable | $4.80 /SF/YR $0.40 /SF/MO $22,104 /YR $1,842 /MO | Industrial | Shell Space | Now |
| 1st Floor - 12 | 7,067 SF | Negotiable | $3.48 /SF/YR $0.29 /SF/MO $24,593 /YR $2,049 /MO | Industrial | Shell Space | Now |
| 1st Floor - 13 | 7,067 SF | Negotiable | $2.28 /SF/YR $0.19 /SF/MO $16,113 /YR $1,343 /MO | Industrial | Shell Space | Now |
| 1st Floor, Ste 8 | 421 SF | Negotiable | $8.40 /SF/YR $0.70 /SF/MO $3,536 /YR $294.70 /MO | Office | Full Build-Out | Now |
| 1st Floor, Ste 9 | 283 SF | Negotiable | $8.40 /SF/YR $0.70 /SF/MO $2,377 /YR $198.10 /MO | Office | Full Build-Out | Now |
1st Floor - 1
| Size |
| 2,025 SF |
| Term |
| Negotiable |
| Rental Rate |
| $14.40 /SF/YR $1.20 /SF/MO $29,160 /YR $2,430 /MO |
| Space Use |
| Industrial |
| Condition |
| Partial Build-Out |
| Available |
| Now |
1st Floor, Ste 10
| Size |
| 146 SF |
| Term |
| Negotiable |
| Rental Rate |
| $8.40 /SF/YR $0.70 /SF/MO $1,226 /YR $102.20 /MO |
| Space Use |
| Office |
| Condition |
| Full Build-Out |
| Available |
| Now |
1st Floor - 11
| Size |
| 4,605 SF |
| Term |
| Negotiable |
| Rental Rate |
| $4.80 /SF/YR $0.40 /SF/MO $22,104 /YR $1,842 /MO |
| Space Use |
| Industrial |
| Condition |
| Shell Space |
| Available |
| Now |
1st Floor - 12
| Size |
| 7,067 SF |
| Term |
| Negotiable |
| Rental Rate |
| $3.48 /SF/YR $0.29 /SF/MO $24,593 /YR $2,049 /MO |
| Space Use |
| Industrial |
| Condition |
| Shell Space |
| Available |
| Now |
1st Floor - 13
| Size |
| 7,067 SF |
| Term |
| Negotiable |
| Rental Rate |
| $2.28 /SF/YR $0.19 /SF/MO $16,113 /YR $1,343 /MO |
| Space Use |
| Industrial |
| Condition |
| Shell Space |
| Available |
| Now |
1st Floor, Ste 8
| Size |
| 421 SF |
| Term |
| Negotiable |
| Rental Rate |
| $8.40 /SF/YR $0.70 /SF/MO $3,536 /YR $294.70 /MO |
| Space Use |
| Office |
| Condition |
| Full Build-Out |
| Available |
| Now |
1st Floor, Ste 9
| Size |
| 283 SF |
| Term |
| Negotiable |
| Rental Rate |
| $8.40 /SF/YR $0.70 /SF/MO $2,377 /YR $198.10 /MO |
| Space Use |
| Office |
| Condition |
| Full Build-Out |
| Available |
| Now |
1st Floor - 1
| Size | 2,025 SF |
| Term | Negotiable |
| Rental Rate | $14.40 /SF/YR |
| Space Use | Industrial |
| Condition | Partial Build-Out |
| Available | Now |
- Lease rate does not include utilities, property expenses or building services
1st Floor, Ste 10
| Size | 146 SF |
| Term | Negotiable |
| Rental Rate | $8.40 /SF/YR |
| Space Use | Office |
| Condition | Full Build-Out |
| Available | Now |
Suite 8, 9, 10, and 11 Must Be Rented together and receive a discount based on a total of more than 3000 Square feet of 25% in nthe form of 3 Free Months at the end of your lease. NNN will be going up to .30 in Feb 2025
- Lease rate does not include utilities, property expenses or building services
- Fully Built-Out as Standard Office
- Mostly Open Floor Plan Layout
- Fits 1 - 2 People
- Can be combined with additional space(s) for up to 19,589 SF of adjacent space
1st Floor - 11
| Size | 4,605 SF |
| Term | Negotiable |
| Rental Rate | $4.80 /SF/YR |
| Space Use | Industrial |
| Condition | Shell Space |
| Available | Now |
Suite 11 includes 4605 square feet. Currently, suites 8, 9 are only accessible through suite 11. In order to rent Suite 11, it is required to be leased in conjunction with suites 8, 9 (suites 8 and 9 can still be leased individually apart from suite 11). NNN will be going up to .30 in Feb 2025 This means the total leased square footage will be 5309 sf and the billable square footage, including common areas, will become 5861 sf. Suite 11 qualifies for 3 free months of rent, essentially giving you a 25% discount. The last three months payments of a 12-month term lease will be $0.00 and only NNN fees will be paid. The Average Price Per Square foot after the 25% discount is $0.40 per square foot plus $0.26 for NNN fees. The average monthly payment for a 12-month term including NNN (Utilities, Taxes, Maintenance) is $3868.26 Actual Monthly Payments Suite(s): 11,9,8 Base Rate: $0.40per sf NNN Rate: $0.26 per sf Rentable Square Footage: 5309 Billable Square Footage: 5861 Average Monthly Rent (during 12-month term): $3868.26 Monthly Rent (Months 1-9): $4649.73 Monthly Rent (months 10-12): $1523.86
- Lease rate does not include utilities, property expenses or building services
- Can be combined with additional space(s) for up to 19,589 SF of adjacent space
1st Floor - 12
| Size | 7,067 SF |
| Term | Negotiable |
| Rental Rate | $3.48 /SF/YR |
| Space Use | Industrial |
| Condition | Shell Space |
| Available | Now |
Suite 12 qualifies for 3 free months of rent, essentially giving you a 25% discount. The last three months payments of a 12-month term lease will be $0.00 and only NNN fees will be paid. NNN will be going up to .30 in Feb 2025 The Average Price Per Square foot after the 25% discount is $0.29 per square foot plus $0.26 for NNN fees. The average monthly payment for a 12-month term including NNN (Utilities, Taxes, Maintenance) is $4059 NNN will be going up to .30 in Feb 2025 Suite(s): 12 Base Rate: $0.29per sf NNN Rate: $0.26 per sf Rentable Square Footage: 7067 Billable Square Footage: 7380 Average Monthly Rent (during 12-month term): $4059 Monthly Rent (Months 1-9): $4772.40 Monthly Rent (months 10-12): $1918.80
- Lease rate does not include utilities, property expenses or building services
- Can be combined with additional space(s) for up to 19,589 SF of adjacent space
1st Floor - 13
| Size | 7,067 SF |
| Term | Negotiable |
| Rental Rate | $2.28 /SF/YR |
| Space Use | Industrial |
| Condition | Shell Space |
| Available | Now |
The rate advertised is a special price for leasing Suites 13 and 12 together. Suite 13 can still be rented individually at $0.25 per square foot. NNN will be going up to .30 in Feb 2025 The total rentable square footage of the entire 2-story warehouse is 14,134 sf. The billable square footage, which includes the stairways and bathroom located on the lower level, is 14,760 sf. Suite 13 or suites 12 and 13 combined qualify for 3 free months of rent, essentially giving you a 25% discount. The last three months payments of a 12-month term lease will be $0.00 and only NNN fees will be paid. Here are the monthly payment breakdowns depending on the option chosen: Add some text to say the rate includes 3 free months. Suite 13 Base Rate: $0.24per sf NNN Rate: $0.26 per sf Rentable Square Footage: 7067 Billable Square Footage: 7380 Average Monthly Rent (during 12-month term): $3690 Monthly Rent (Months 1-9): $4280.40 Monthly Rent (months 10-12): $1918.80 Suites 12 and 13 Combined Suite 12 Base Rate: $0.29per sf Suite 13 Base Rate: $0.19per sf NNN Rate: $0.26 per sf Rentable Square Footage: 14,134 Billable Square Footage: 14,760 Average Monthly Rent (during 12-month term): $7380 Monthly Rent (Months 1-9): $8560.80 Monthly Rent (months 10-12): $3837.60
- Lease rate does not include utilities, property expenses or building services
- Can be combined with additional space(s) for up to 19,589 SF of adjacent space
1st Floor, Ste 8
| Size | 421 SF |
| Term | Negotiable |
| Rental Rate | $8.40 /SF/YR |
| Space Use | Office |
| Condition | Full Build-Out |
| Available | Now |
Office Rates Posted are based on taking at least 1000 Square Feet of office. If you would like to rent less there is an additional .20 added to the rate. Not all offices are available as single offices. NNN will be going up to .30 in Feb 2025
- Lease rate does not include utilities, property expenses or building services
- Fully Built-Out as Standard Office
- Mostly Open Floor Plan Layout
- Fits 2 - 4 People
- Can be combined with additional space(s) for up to 19,589 SF of adjacent space
1st Floor, Ste 9
| Size | 283 SF |
| Term | Negotiable |
| Rental Rate | $8.40 /SF/YR |
| Space Use | Office |
| Condition | Full Build-Out |
| Available | Now |
Suite 8, 9, 10, and 11 Must Be Rented together and receive a discount based on a total of more than 3000 Square feet of 25% in nthe form of 3 Free Months at the end of your lease. NNN will be going up to .30 in Feb 2025
- Lease rate does not include utilities, property expenses or building services
- Fully Built-Out as Standard Office
- Mostly Open Floor Plan Layout
- Fits 1 - 3 People
- Can be combined with additional space(s) for up to 19,589 SF of adjacent space
SERVICE FACILITY FACTS
Presented by
Cheetah Mounts
1502 W Hatcher Rd
Hmm, there seems to have been an error sending your message. Please try again.
Thanks! Your message was sent.



