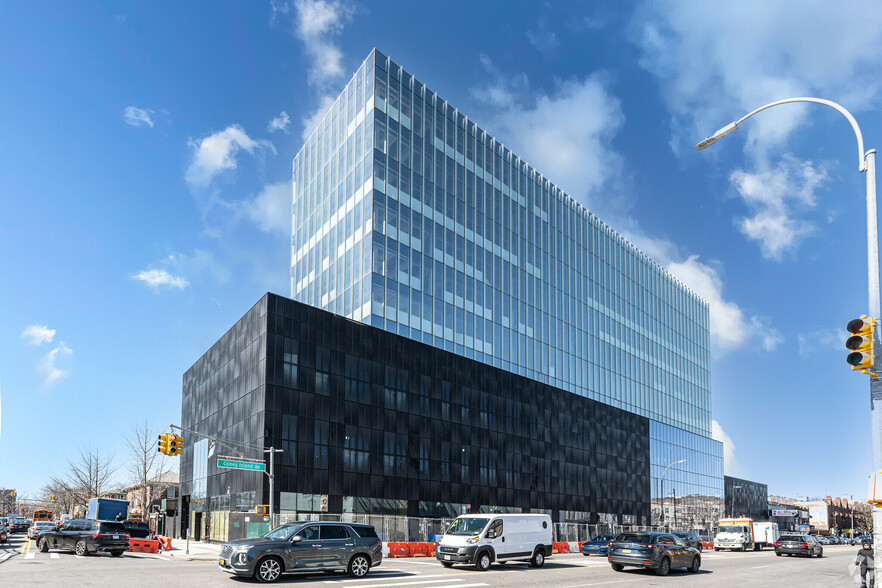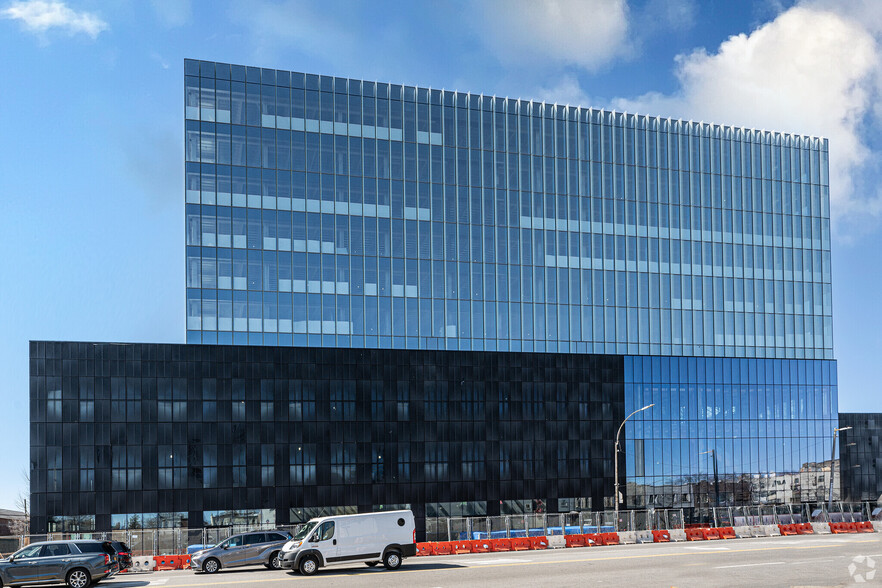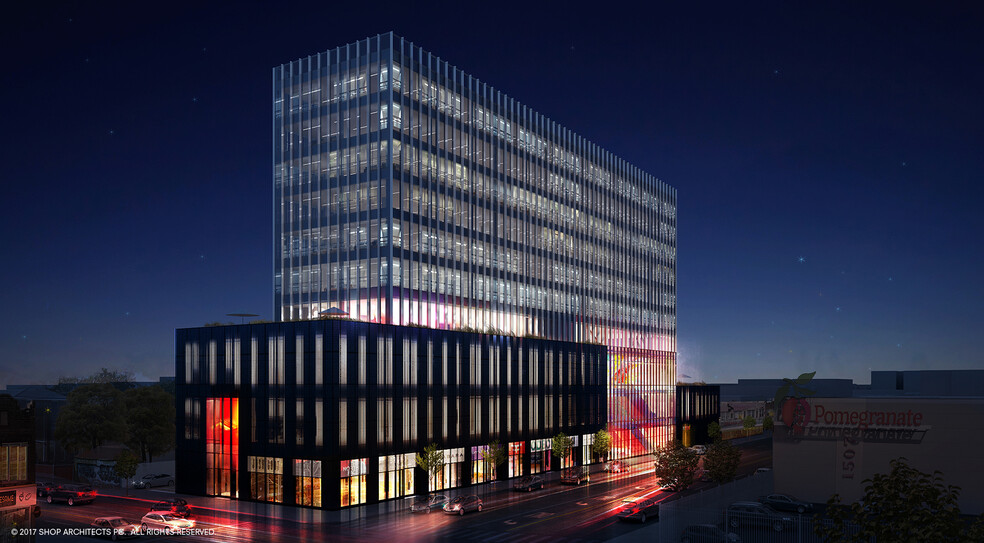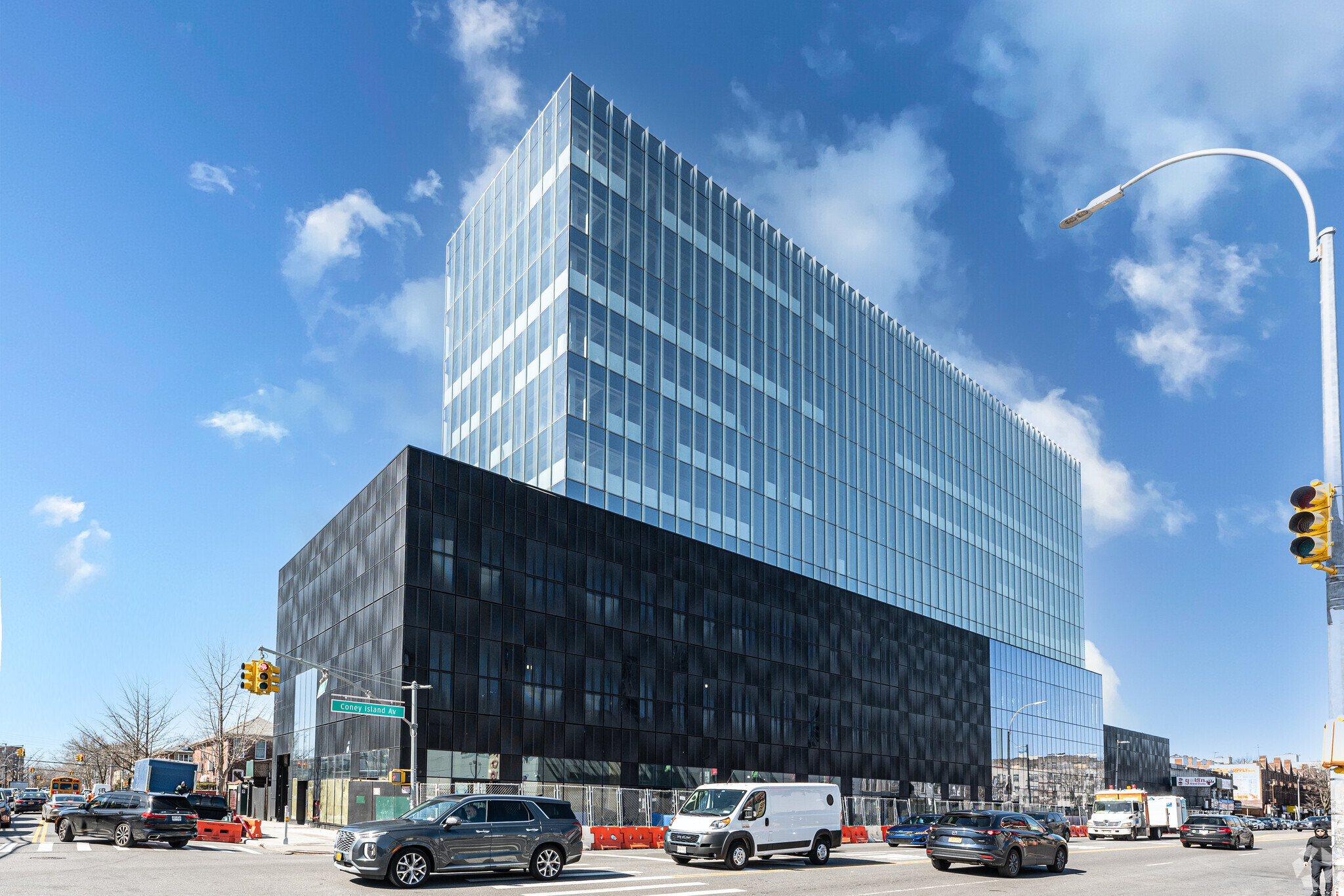Your email has been sent.

1504 Coney Island Ave 500 - 96,203 SF of 4-Star Space Available in Brooklyn, NY 11230



HIGHLIGHTS
- 1508 Coney Island Avenue is a neighborhood-defining mixed-use commercial high-rise in Brooklyn’s Midwood neighborhood with a 2023 delivery.
- Modern amenities and features include a fully automated parking system, a two-story-atrium, on-site dining, a full floor amenity lounge, and more.
- This brand-new landmark property contains over 180,000 square feet with state-of-the-art units in various sizes for retail, office, and community use.
- Prominently situated just a few blocks from Q and B subway line connectivity near small businesses, bakeries, and a historic shopping district.
ALL AVAILABLE SPACES(7)
Display Rental Rate as
- SPACE
- SIZE
- TERM
- RENTAL RATE
- SPACE USE
- CONDITION
- AVAILABLE
- Lower Level
- 10,300 SF
- Negotiable
- Upon Request Upon Request Upon Request Upon Request
- Retail
- -
- February 01, 2026
- Ground
- 570-13,000 SF
- Negotiable
- Upon Request Upon Request Upon Request Upon Request
- Retail
- -
- February 01, 2026
- 2nd Floor
- 500-3,500 SF
- Negotiable
- Upon Request Upon Request Upon Request Upon Request
- Retail
- -
- February 01, 2026
- Finished Ceilings: 16’
- High End Trophy Space
- Mostly Open Floor Plan Layout
- High End Trophy Space
- Finished Ceilings: 14’
- Open Floor Plan Layout
- High End Trophy Space
- Finished Ceilings: 14’
- Finished Ceilings: 14’
- High End Trophy Space
| Space | Size | Term | Rental Rate | Space Use | Condition | Available |
| Lower Level | 10,300 SF | Negotiable | Upon Request Upon Request Upon Request Upon Request | Retail | - | February 01, 2026 |
| Ground | 570-13,000 SF | Negotiable | Upon Request Upon Request Upon Request Upon Request | Retail | - | February 01, 2026 |
| 2nd Floor | 500-3,500 SF | Negotiable | Upon Request Upon Request Upon Request Upon Request | Retail | - | February 01, 2026 |
| 6th Floor | 5,000-14,062 SF | 1-20 Years | Upon Request Upon Request Upon Request Upon Request | Office | Shell Space | February 01, 2026 |
| 7th Floor | 5,000-18,447 SF | 1-20 Years | Upon Request Upon Request Upon Request Upon Request | Office | Shell Space | February 01, 2026 |
| 8th Floor | 5,000-18,447 SF | 1-20 Years | Upon Request Upon Request Upon Request Upon Request | Office | Shell Space | February 01, 2026 |
| 10th Floor | 5,000-18,447 SF | 1-20 Years | Upon Request Upon Request Upon Request Upon Request | Office | Shell Space | February 01, 2026 |
Lower Level
| Size |
| 10,300 SF |
| Term |
| Negotiable |
| Rental Rate |
| Upon Request Upon Request Upon Request Upon Request |
| Space Use |
| Retail |
| Condition |
| - |
| Available |
| February 01, 2026 |
Ground
| Size |
| 570-13,000 SF |
| Term |
| Negotiable |
| Rental Rate |
| Upon Request Upon Request Upon Request Upon Request |
| Space Use |
| Retail |
| Condition |
| - |
| Available |
| February 01, 2026 |
2nd Floor
| Size |
| 500-3,500 SF |
| Term |
| Negotiable |
| Rental Rate |
| Upon Request Upon Request Upon Request Upon Request |
| Space Use |
| Retail |
| Condition |
| - |
| Available |
| February 01, 2026 |
6th Floor
| Size |
| 5,000-14,062 SF |
| Term |
| 1-20 Years |
| Rental Rate |
| Upon Request Upon Request Upon Request Upon Request |
| Space Use |
| Office |
| Condition |
| Shell Space |
| Available |
| February 01, 2026 |
7th Floor
| Size |
| 5,000-18,447 SF |
| Term |
| 1-20 Years |
| Rental Rate |
| Upon Request Upon Request Upon Request Upon Request |
| Space Use |
| Office |
| Condition |
| Shell Space |
| Available |
| February 01, 2026 |
8th Floor
| Size |
| 5,000-18,447 SF |
| Term |
| 1-20 Years |
| Rental Rate |
| Upon Request Upon Request Upon Request Upon Request |
| Space Use |
| Office |
| Condition |
| Shell Space |
| Available |
| February 01, 2026 |
10th Floor
| Size |
| 5,000-18,447 SF |
| Term |
| 1-20 Years |
| Rental Rate |
| Upon Request Upon Request Upon Request Upon Request |
| Space Use |
| Office |
| Condition |
| Shell Space |
| Available |
| February 01, 2026 |
6th Floor
| Size | 5,000-14,062 SF |
| Term | 1-20 Years |
| Rental Rate | Upon Request |
| Space Use | Office |
| Condition | Shell Space |
| Available | February 01, 2026 |
- Finished Ceilings: 16’
- High End Trophy Space
7th Floor
| Size | 5,000-18,447 SF |
| Term | 1-20 Years |
| Rental Rate | Upon Request |
| Space Use | Office |
| Condition | Shell Space |
| Available | February 01, 2026 |
- Mostly Open Floor Plan Layout
- Finished Ceilings: 14’
- High End Trophy Space
8th Floor
| Size | 5,000-18,447 SF |
| Term | 1-20 Years |
| Rental Rate | Upon Request |
| Space Use | Office |
| Condition | Shell Space |
| Available | February 01, 2026 |
- Open Floor Plan Layout
- Finished Ceilings: 14’
- High End Trophy Space
10th Floor
| Size | 5,000-18,447 SF |
| Term | 1-20 Years |
| Rental Rate | Upon Request |
| Space Use | Office |
| Condition | Shell Space |
| Available | February 01, 2026 |
- Finished Ceilings: 14’
- High End Trophy Space
PROPERTY OVERVIEW
1508 Coney Island Avenue is a state-of-the-art mixed-use high-rise in Brooklyn’s Midwood neighborhood in New York City. Situated on a major commercial thoroughfare with a planned 2023 delivery, the property is set to become one of the largest buildings in the area, containing 180,270 square feet across ten best-in-class floors. Property features include a modern two-story atrium lobby, a restaurant and food hall, an entire floor amenity lounge, and a below-ground fully automated parking system with a capacity for over 265 vehicles. Behind a distinctive curtain wall façade, discover a dynamic mix of retail, general and medical offices, shared offices, and community space. The property’s divisible commercial space features up to 16-foot ceiling heights and can be leased with negotiable terms. Midwood has distinctive architecture and a culturally diverse population in the south-central part of Brooklyn. 1508 Coney Island Avenue is just a few blocks from the Avenue M Subway Station, which connects to the Q and B subway lines. Enjoy proximity to delis, bakeries, and a historic shopping district, and reach the heart of Manhattan in a 45-minute train ride.
- Bus Line
- Natural Light
PROPERTY FACTS
Contact the Leasing Agent
1504 Coney Island Ave


