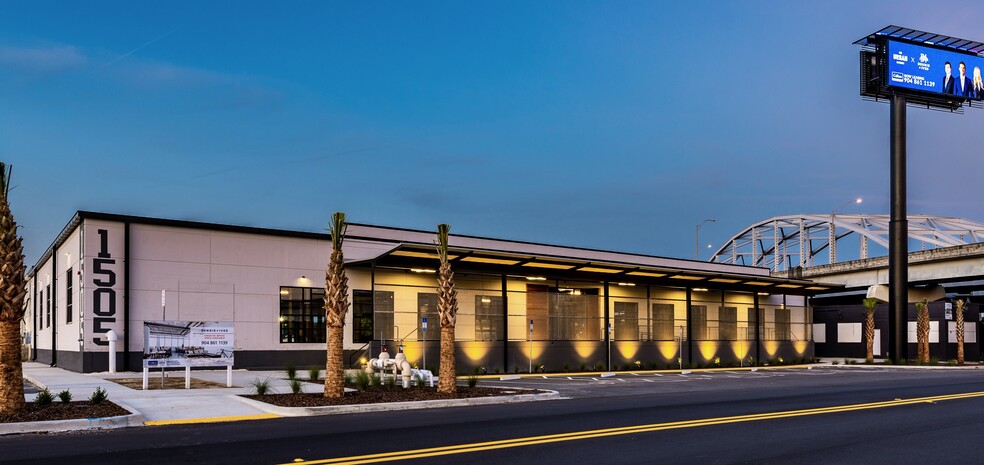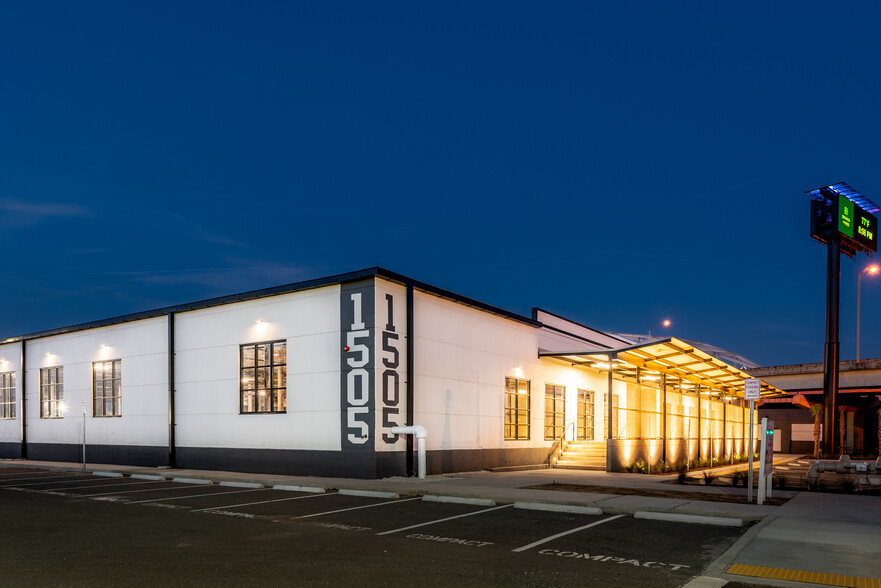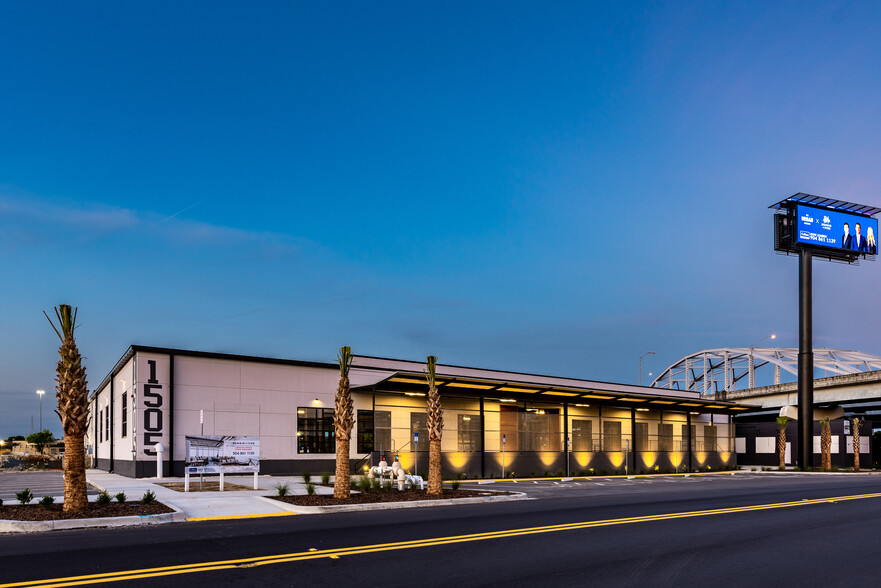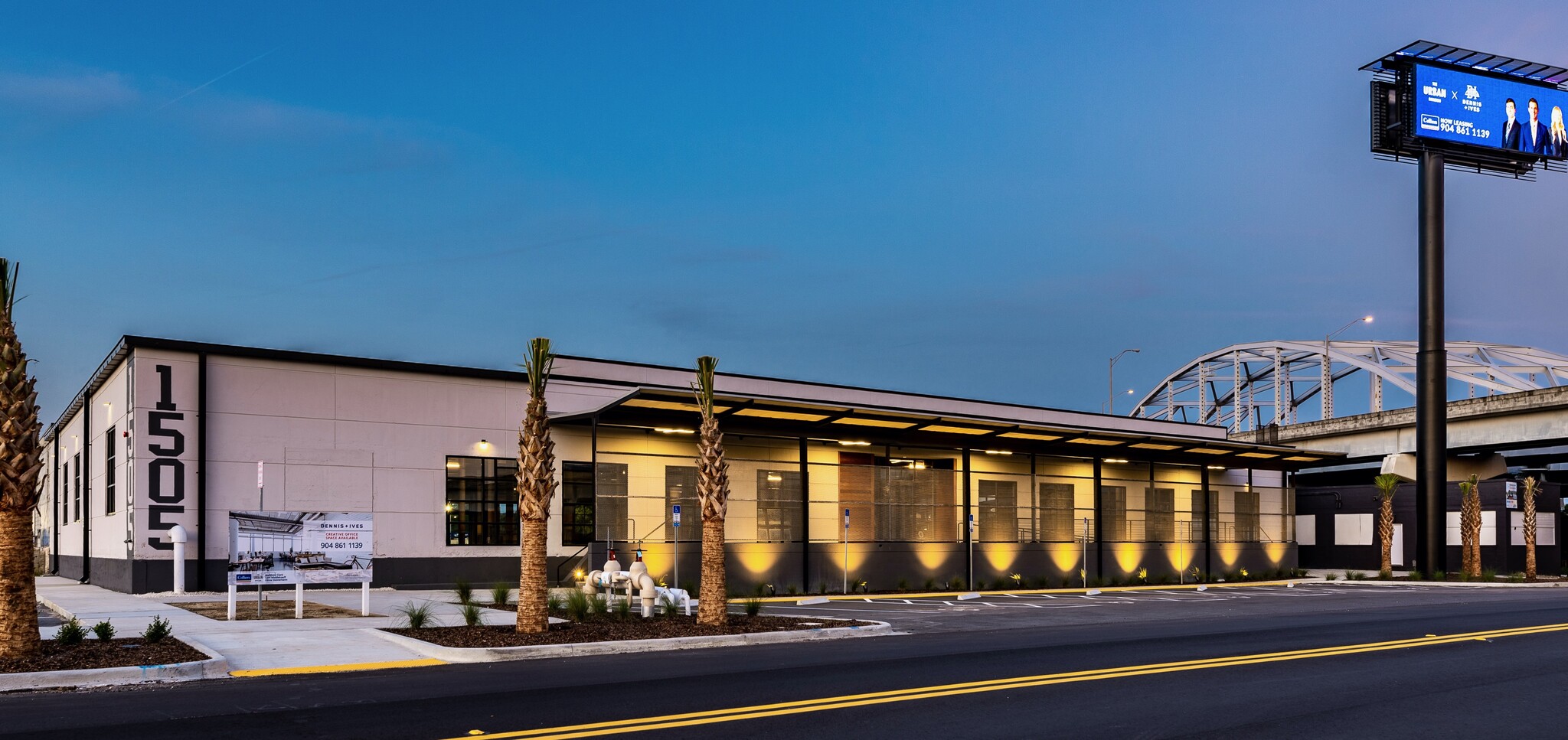
This feature is unavailable at the moment.
We apologize, but the feature you are trying to access is currently unavailable. We are aware of this issue and our team is working hard to resolve the matter.
Please check back in a few minutes. We apologize for the inconvenience.
- LoopNet Team
thank you

Your email has been sent!
Dennis + Ives 1505 Dennis St
100 - 16,527 SF of Space Available in Jacksonville, FL 32204



Highlights
- Located in the Rail Yard District adjacent to Downtown, Brooklyn, and Riverside.
- Offering flexible design and build to suit opportunities.
- Over 60 million vehicles drive past this site on Interstate 95 each year.
- Incentives offered to 1st Tenants
all available spaces(5)
Display Rental Rate as
- Space
- Size
- Term
- Rental Rate
- Space Use
- Condition
- Available
1,177 SF café + 1,238 SF patio 115 seats Accessibility to fire pits + pickleball courts Conceptual plans include on site mural, street front seating, and cozy outdoor seating.
- Lease rate does not include utilities, property expenses or building services
Co Working space with free onsite parking and exterior furnished patio and green-space
- Fits 1 - 4 People
- Shared Workspaces
- Community Kitchen
- Shared Conference Room
- Shared Workspaces
- Virtual Offices
- Secured Access
This former warehouse converted to creative office and retail space is located in the Railyard District. Office space includes free parking, I-95 Digital signage and Common Are Conference room and Kitchen, Outdoor Amenities, including deck patios and surrounded by experiential retail
- Lease rate does not include utilities, property expenses or building services
- I-95 Digital Signage
- Walking Distance to the Emerald Trail
- Outdoor Amenities
- Fits 8 - 24 People
- Customizable build to suit suites
- Centrally Located
- Modern Workspace
- Lease rate does not include utilities, property expenses or building services
- Fits 9 - 28 People
- Lease rate does not include utilities, property expenses or building services
- Fits 5 - 67 People
| Space | Size | Term | Rental Rate | Space Use | Condition | Available |
| 1st Floor, Ste Cafe | 1,177 SF | Negotiable | $18.00 /SF/YR $1.50 /SF/MO $21,186 /YR $1,766 /MO | Retail | Shell Space | Now |
| 1st Floor, Ste CoWork Space | 100-500 SF | Negotiable | Upon Request Upon Request Upon Request Upon Request | Office | - | Now |
| 1st Floor, Ste Creative Office | 3,000 SF | Negotiable | $18.00 /SF/YR $1.50 /SF/MO $54,000 /YR $4,500 /MO | Office | Shell Space | 90 Days |
| 1st Floor, Ste Creative Office | 3,500 SF | Negotiable | $18.00 /SF/YR $1.50 /SF/MO $63,000 /YR $5,250 /MO | Office | - | 90 Days |
| 1st Floor, Ste Creative Office | 2,000-8,350 SF | Negotiable | $18.00 /SF/YR $1.50 /SF/MO $150,300 /YR $12,525 /MO | Office | - | 90 Days |
1st Floor, Ste Cafe
| Size |
| 1,177 SF |
| Term |
| Negotiable |
| Rental Rate |
| $18.00 /SF/YR $1.50 /SF/MO $21,186 /YR $1,766 /MO |
| Space Use |
| Retail |
| Condition |
| Shell Space |
| Available |
| Now |
1st Floor, Ste CoWork Space
| Size |
| 100-500 SF |
| Term |
| Negotiable |
| Rental Rate |
| Upon Request Upon Request Upon Request Upon Request |
| Space Use |
| Office |
| Condition |
| - |
| Available |
| Now |
1st Floor, Ste Creative Office
| Size |
| 3,000 SF |
| Term |
| Negotiable |
| Rental Rate |
| $18.00 /SF/YR $1.50 /SF/MO $54,000 /YR $4,500 /MO |
| Space Use |
| Office |
| Condition |
| Shell Space |
| Available |
| 90 Days |
1st Floor, Ste Creative Office
| Size |
| 3,500 SF |
| Term |
| Negotiable |
| Rental Rate |
| $18.00 /SF/YR $1.50 /SF/MO $63,000 /YR $5,250 /MO |
| Space Use |
| Office |
| Condition |
| - |
| Available |
| 90 Days |
1st Floor, Ste Creative Office
| Size |
| 2,000-8,350 SF |
| Term |
| Negotiable |
| Rental Rate |
| $18.00 /SF/YR $1.50 /SF/MO $150,300 /YR $12,525 /MO |
| Space Use |
| Office |
| Condition |
| - |
| Available |
| 90 Days |
1st Floor, Ste Cafe
| Size | 1,177 SF |
| Term | Negotiable |
| Rental Rate | $18.00 /SF/YR |
| Space Use | Retail |
| Condition | Shell Space |
| Available | Now |
1,177 SF café + 1,238 SF patio 115 seats Accessibility to fire pits + pickleball courts Conceptual plans include on site mural, street front seating, and cozy outdoor seating.
- Lease rate does not include utilities, property expenses or building services
1st Floor, Ste CoWork Space
| Size | 100-500 SF |
| Term | Negotiable |
| Rental Rate | Upon Request |
| Space Use | Office |
| Condition | - |
| Available | Now |
Co Working space with free onsite parking and exterior furnished patio and green-space
- Fits 1 - 4 People
- Shared Workspaces
- Shared Workspaces
- Virtual Offices
- Community Kitchen
- Secured Access
- Shared Conference Room
1st Floor, Ste Creative Office
| Size | 3,000 SF |
| Term | Negotiable |
| Rental Rate | $18.00 /SF/YR |
| Space Use | Office |
| Condition | Shell Space |
| Available | 90 Days |
This former warehouse converted to creative office and retail space is located in the Railyard District. Office space includes free parking, I-95 Digital signage and Common Are Conference room and Kitchen, Outdoor Amenities, including deck patios and surrounded by experiential retail
- Lease rate does not include utilities, property expenses or building services
- Fits 8 - 24 People
- I-95 Digital Signage
- Customizable build to suit suites
- Walking Distance to the Emerald Trail
- Centrally Located
- Outdoor Amenities
- Modern Workspace
1st Floor, Ste Creative Office
| Size | 3,500 SF |
| Term | Negotiable |
| Rental Rate | $18.00 /SF/YR |
| Space Use | Office |
| Condition | - |
| Available | 90 Days |
- Lease rate does not include utilities, property expenses or building services
- Fits 9 - 28 People
1st Floor, Ste Creative Office
| Size | 2,000-8,350 SF |
| Term | Negotiable |
| Rental Rate | $18.00 /SF/YR |
| Space Use | Office |
| Condition | - |
| Available | 90 Days |
- Lease rate does not include utilities, property expenses or building services
- Fits 5 - 67 People
Property Overview
Introducing Dennis Ives a development by 95 Arch Partners QOZ Fund, LLC. This unique retail, office, and mixed use collaborative experience is in the newest up and coming sub market of Jacksonville, The Rail Yard District. By re-creating the entryway to Florida’s First Coast, this new mixed-use development will become Jacksonville’s new first impression with visibility to approximately 60 million cars per year on I-95. Steeped in history but designed for the future, The Rail Yard District combines longstanding, strong and growing large businesses with innovative retail and civic minded companies to create a unique sense of place and excitement to an urban neighborhood
PROPERTY FACTS
Presented by

Dennis + Ives | 1505 Dennis St
Hmm, there seems to have been an error sending your message. Please try again.
Thanks! Your message was sent.













