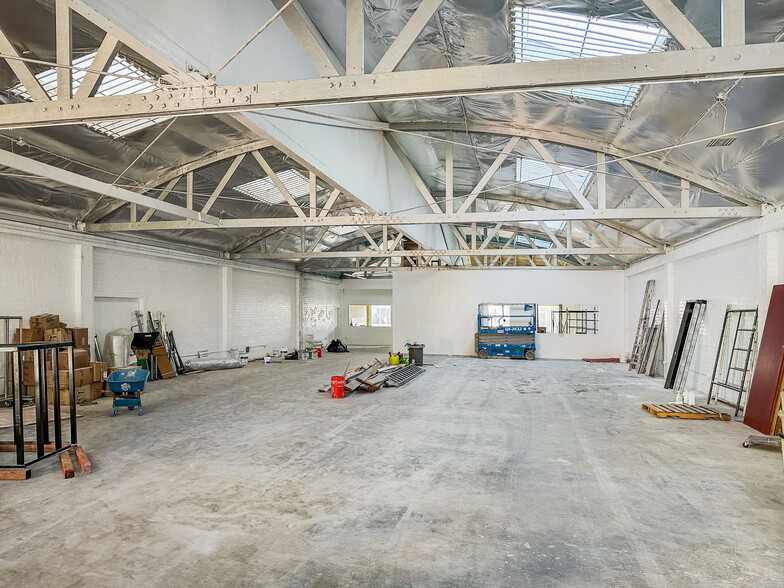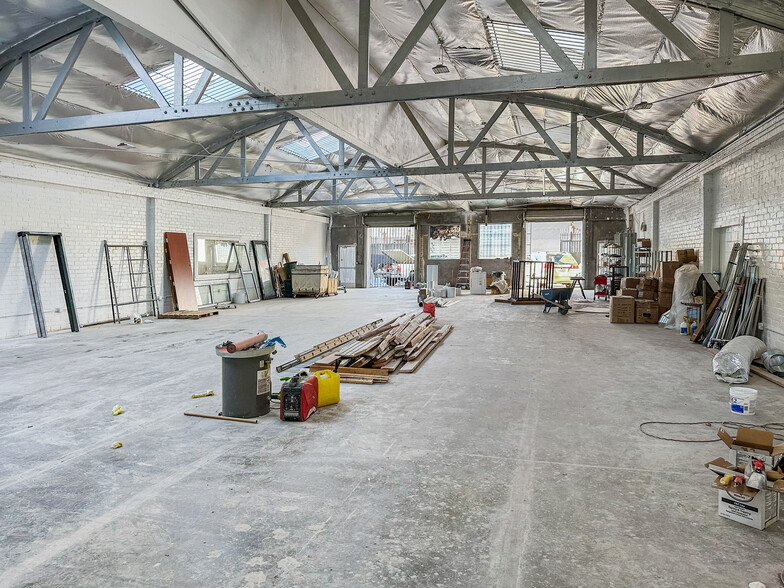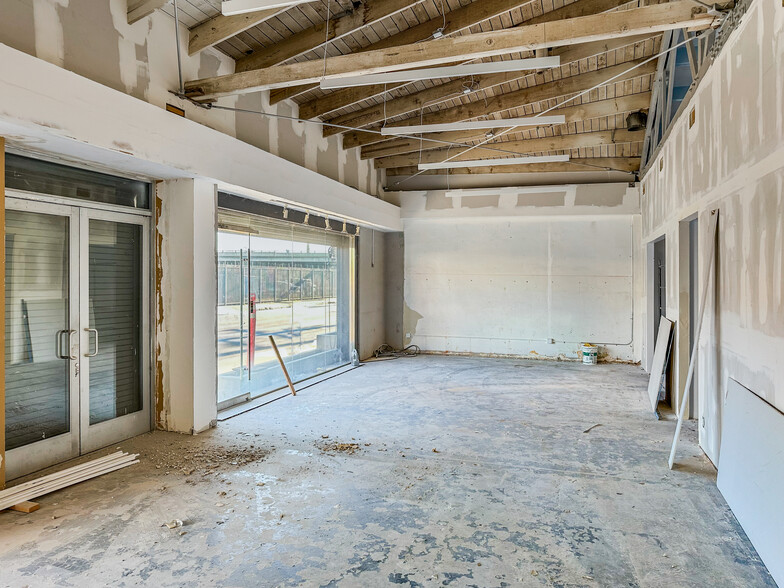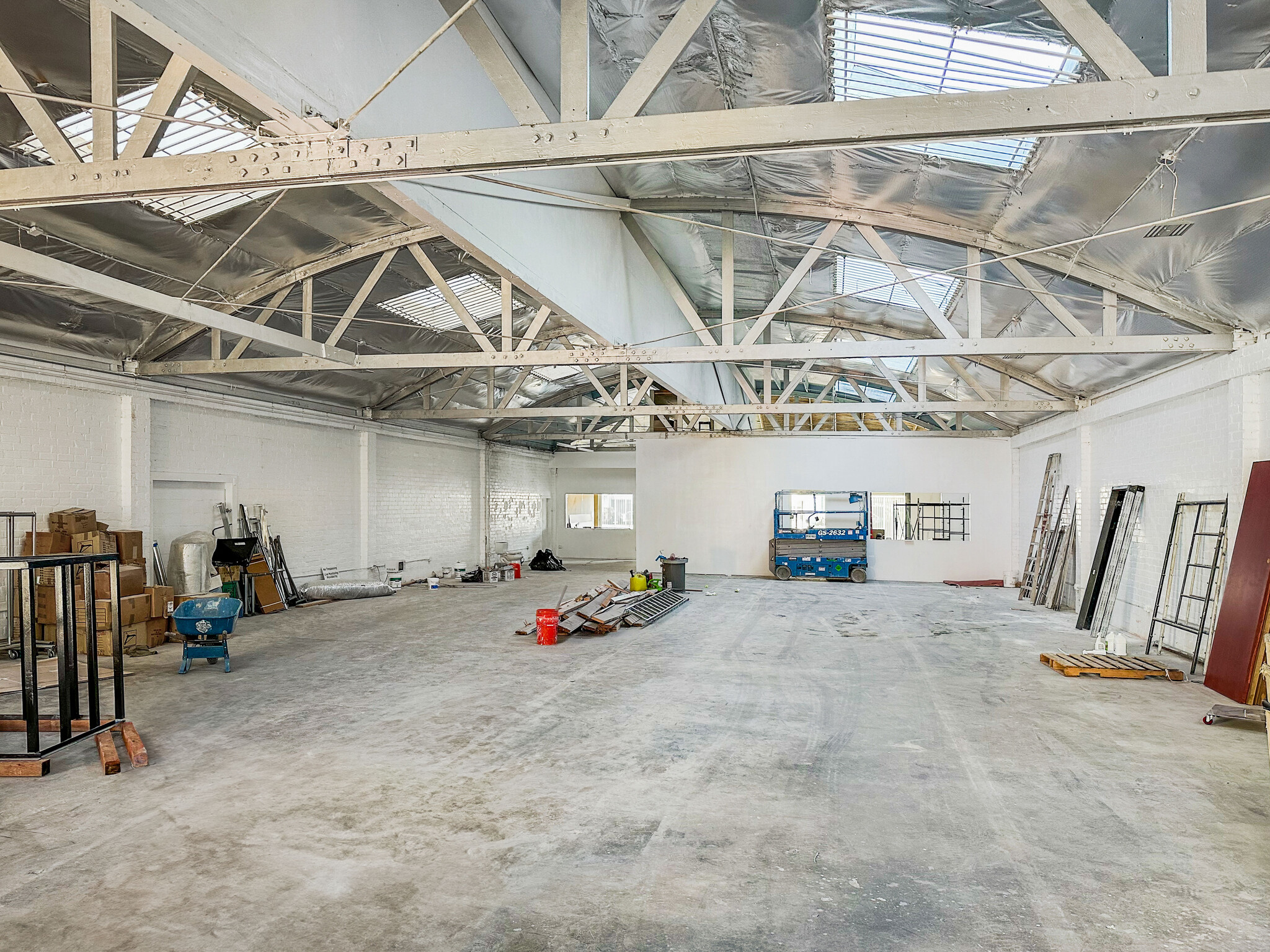
This feature is unavailable at the moment.
We apologize, but the feature you are trying to access is currently unavailable. We are aware of this issue and our team is working hard to resolve the matter.
Please check back in a few minutes. We apologize for the inconvenience.
- LoopNet Team
thank you

Your email has been sent!
1507-1509 Maple Ave
6,240 SF of Industrial Space Available in Los Angeles, CA 90015



Highlights
- MAJOR RENOVATION IN PROGRESS — Landlord is upgrading all building systems (see description for details); estimated delivery date end of January 2025
- 10 NEW SKYLIGHTS provide natural light and create an airy openness in the warehouse
- SECURE GATED PARKING in rear for 4 cars, accessible from alley
- HIGHLY SECURE — great fit for e-commerce businesses, showroom use, creative studio applications, home improvement/auto parts/furniture retailers, etc.
- TWO (2) GL LOADING DOORS in rear parking area
- ONE BLOCK from the 10 freeway
Features
all available space(1)
Display Rental Rate as
- Space
- Size
- Term
- Rental Rate
- Space Use
- Condition
- Available
Entire building - single tenant industrial space with two (2) ground level loading doors. Brick bow truss building with skylights in the warehouse provide an abundance of natural light. Secure gated parking in the rear for up to 4 cars, accessible from the alley.
- Listed rate may not include certain utilities, building services and property expenses
- Single tenant warehouse with parking
- Secure gated lot in rear of building fits 4 cars
- Immediate access to 10 freeway
- 2 Drive Ins
- Brick bow truss building with skylights
- 400A single phase power
| Space | Size | Term | Rental Rate | Space Use | Condition | Available |
| 1st Floor | 6,240 SF | Negotiable | $18.00 /SF/YR $1.50 /SF/MO $112,320 /YR $9,360 /MO | Industrial | - | Now |
1st Floor
| Size |
| 6,240 SF |
| Term |
| Negotiable |
| Rental Rate |
| $18.00 /SF/YR $1.50 /SF/MO $112,320 /YR $9,360 /MO |
| Space Use |
| Industrial |
| Condition |
| - |
| Available |
| Now |
1st Floor
| Size | 6,240 SF |
| Term | Negotiable |
| Rental Rate | $18.00 /SF/YR |
| Space Use | Industrial |
| Condition | - |
| Available | Now |
Entire building - single tenant industrial space with two (2) ground level loading doors. Brick bow truss building with skylights in the warehouse provide an abundance of natural light. Secure gated parking in the rear for up to 4 cars, accessible from the alley.
- Listed rate may not include certain utilities, building services and property expenses
- 2 Drive Ins
- Single tenant warehouse with parking
- Brick bow truss building with skylights
- Secure gated lot in rear of building fits 4 cars
- 400A single phase power
- Immediate access to 10 freeway
Property Overview
Single-tenant, highly secure, brick bow truss warehouse with skylights and glass façade. The front 1,500 SF of the building is retail/office space and the remainder of the building is warehouse. Major renovation in progress! Interior photos are dated 12/19/24 and showcase the work still being done inside. Landlord improvements in progress include the following: new motorized parking gate, new sewer system, new roof, 10 new skylights reinforced with metal bars for security, new electrical panel and distribution, new plumbing, new modern lighting fixtures, new flooring, two (2) new bathrooms, employee lounge/break room, and a planter in front of the building. Estimated delivery date is 1/31/24. The building is heavily fortified, and is actively monitored 24/7 by live security cameras. Two (2) ground level drive-in loading doors. 400A single phase power. Secure gated parking in rear for 4 cars, accessible from the alley. One block away from the 10 freeway. Contact broker to schedule tour.
Warehouse FACILITY FACTS
Presented by

1507-1509 Maple Ave
Hmm, there seems to have been an error sending your message. Please try again.
Thanks! Your message was sent.



