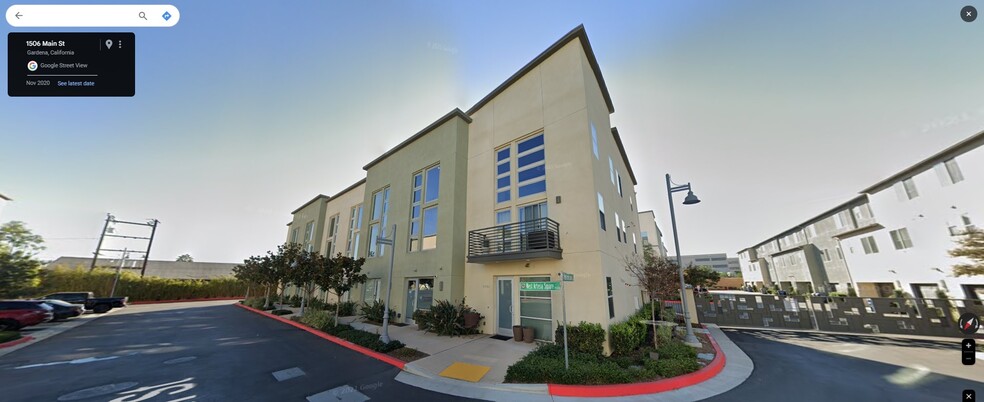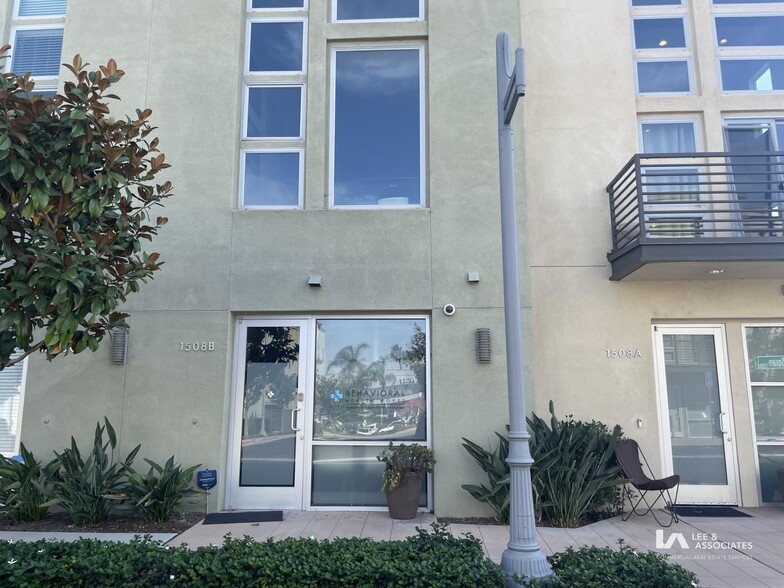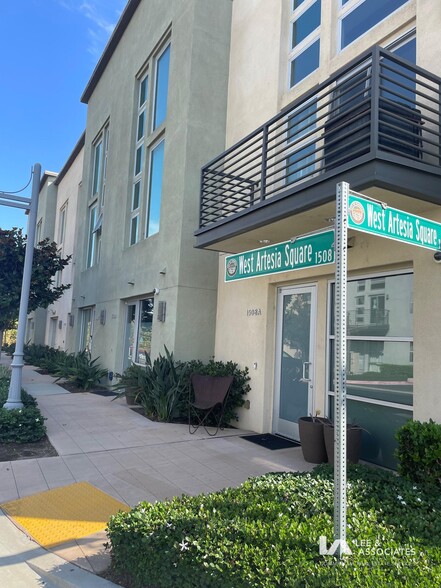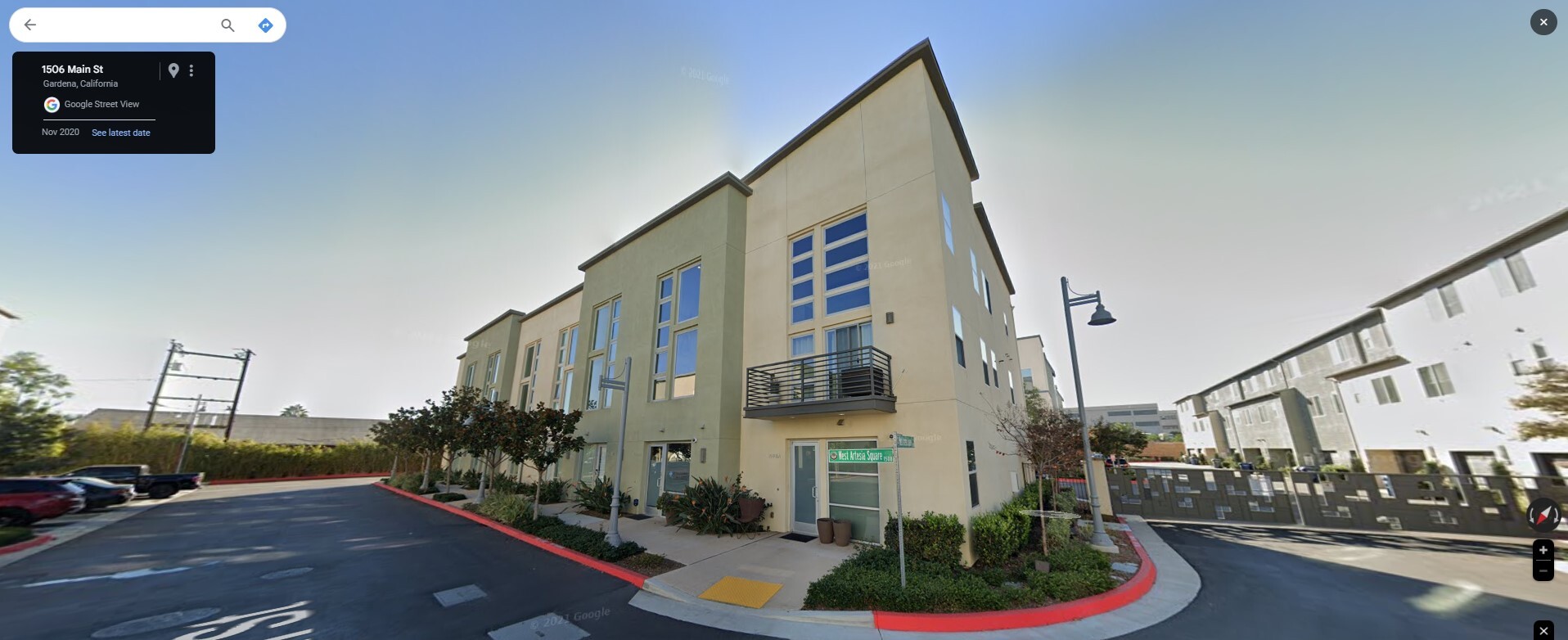
This feature is unavailable at the moment.
We apologize, but the feature you are trying to access is currently unavailable. We are aware of this issue and our team is working hard to resolve the matter.
Please check back in a few minutes. We apologize for the inconvenience.
- LoopNet Team
thank you

Your email has been sent!
1508 W Artesia Sq
2,060 SF of Office Space Available in Gardena, CA 90248



Highlights
- Well-Maintained and Move-in Ready Live/Work Unit
- Convenient Access to the 405, 110, and 91 Freeways
- Suite Signage Available
all available space(1)
Display Rental Rate as
- Space
- Size
- Term
- Rental Rate
- Space Use
- Condition
- Available
• Unit B: ±2,060 SF Tri-level Unit with Two (2) Car Garage Parking • 1st Floor: 2 Interior Offices, Restroom, Storage Room, Reception • 2nd Floor: 1 Window Office, Kitchen, Open Area, 2 Storage Rooms, Full Restroom • 3rd Floor: 1 Window Office, Meeting Area/Lounge Area, Full Restroom with Shower • Well-Maintained and Move-in Ready Live/Work Unit • Expansive Window Line with Abundance of Natural Light • Convenient Access to the 405, 110, and 91 Freeways
- Lease rate does not include utilities, property expenses or building services
- Fits 6 - 17 People
- Reception Area
- Natural Light
- Free Surface Guest Parking
- Fully Built-Out as Standard Office
- 4 Private Offices
- Private Restrooms
- Suite Signage Available
- Walking Distance to Restaurants and Retail
| Space | Size | Term | Rental Rate | Space Use | Condition | Available |
| 1st Floor, Ste B | 2,060 SF | 3 Years | $27.00 /SF/YR $2.25 /SF/MO $55,620 /YR $4,635 /MO | Office | Full Build-Out | Now |
1st Floor, Ste B
| Size |
| 2,060 SF |
| Term |
| 3 Years |
| Rental Rate |
| $27.00 /SF/YR $2.25 /SF/MO $55,620 /YR $4,635 /MO |
| Space Use |
| Office |
| Condition |
| Full Build-Out |
| Available |
| Now |
1st Floor, Ste B
| Size | 2,060 SF |
| Term | 3 Years |
| Rental Rate | $27.00 /SF/YR |
| Space Use | Office |
| Condition | Full Build-Out |
| Available | Now |
• Unit B: ±2,060 SF Tri-level Unit with Two (2) Car Garage Parking • 1st Floor: 2 Interior Offices, Restroom, Storage Room, Reception • 2nd Floor: 1 Window Office, Kitchen, Open Area, 2 Storage Rooms, Full Restroom • 3rd Floor: 1 Window Office, Meeting Area/Lounge Area, Full Restroom with Shower • Well-Maintained and Move-in Ready Live/Work Unit • Expansive Window Line with Abundance of Natural Light • Convenient Access to the 405, 110, and 91 Freeways
- Lease rate does not include utilities, property expenses or building services
- Fully Built-Out as Standard Office
- Fits 6 - 17 People
- 4 Private Offices
- Reception Area
- Private Restrooms
- Natural Light
- Suite Signage Available
- Free Surface Guest Parking
- Walking Distance to Restaurants and Retail
Property Overview
Live/Work Office Property
- Natural Light
PROPERTY FACTS
Presented by

1508 W Artesia Sq
Hmm, there seems to have been an error sending your message. Please try again.
Thanks! Your message was sent.




