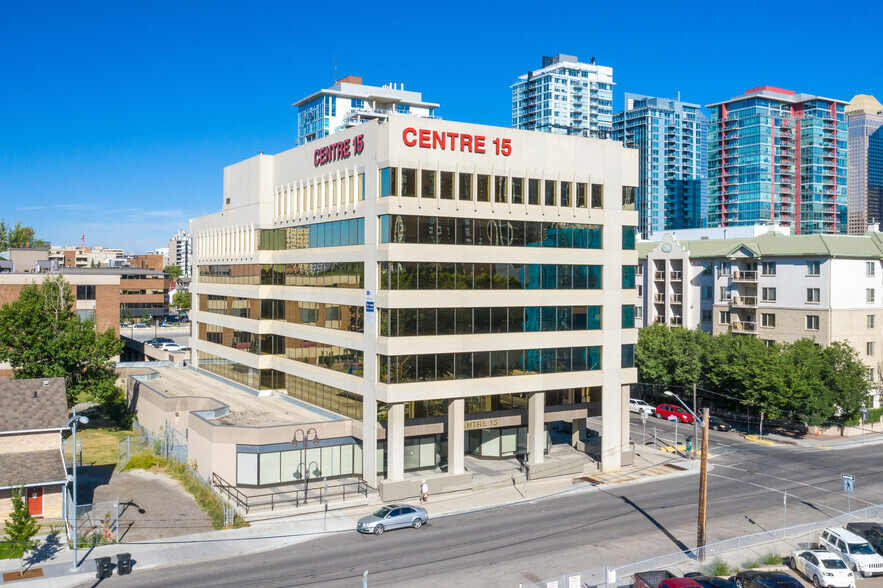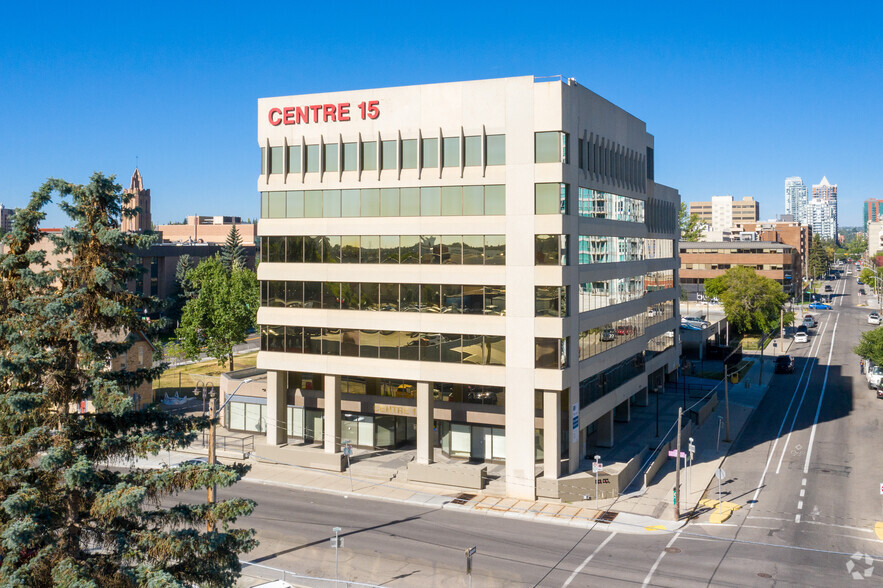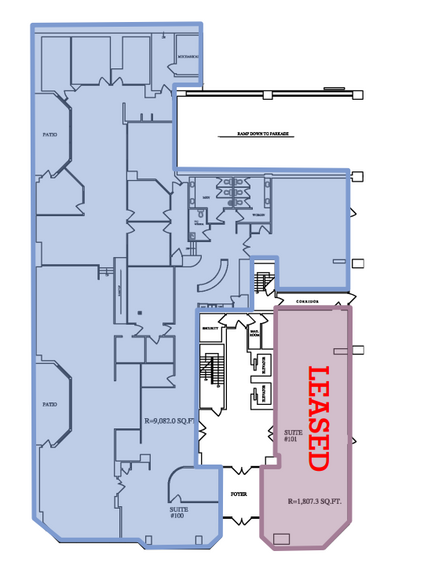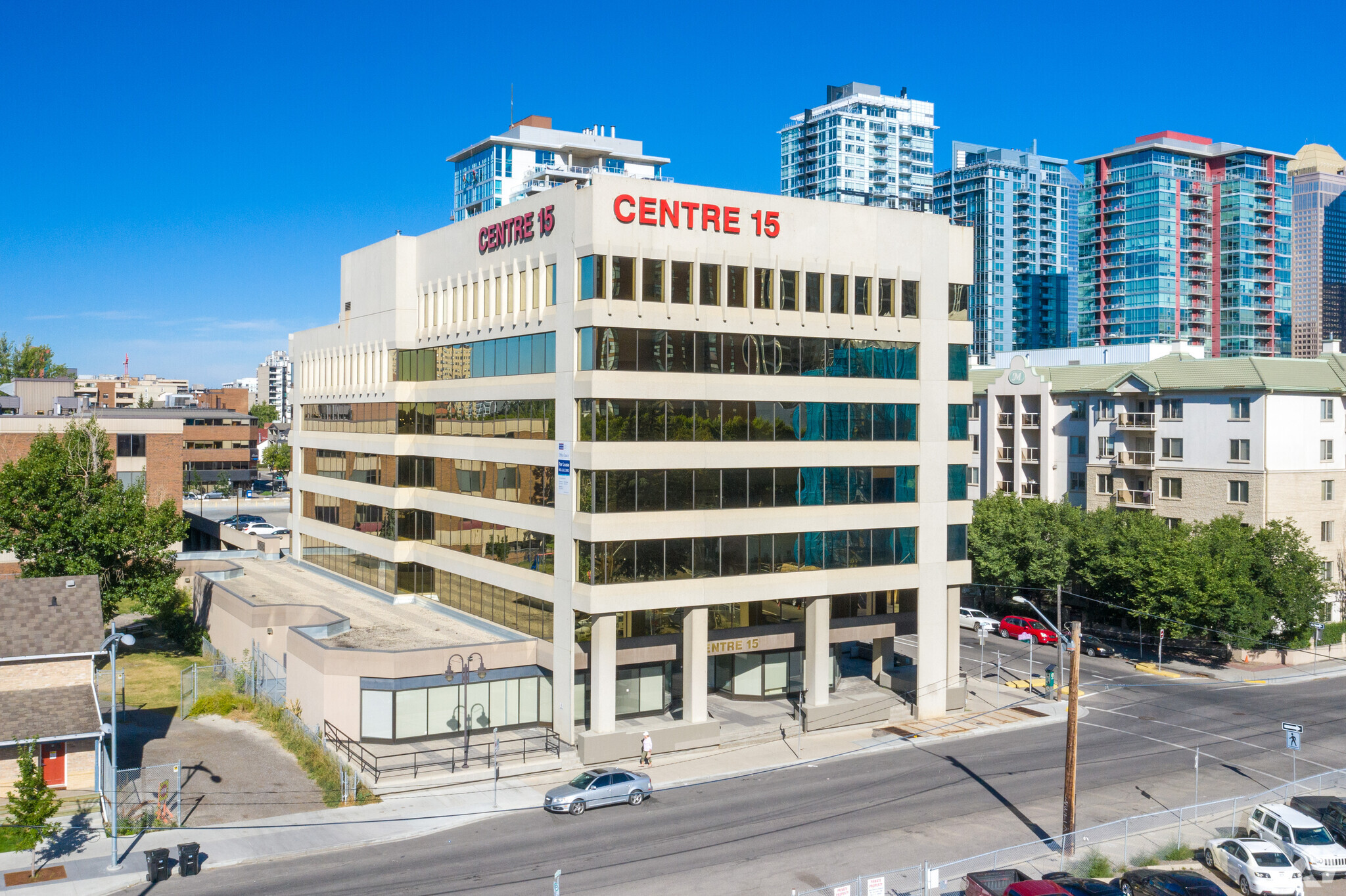
This feature is unavailable at the moment.
We apologize, but the feature you are trying to access is currently unavailable. We are aware of this issue and our team is working hard to resolve the matter.
Please check back in a few minutes. We apologize for the inconvenience.
- LoopNet Team
thank you

Your email has been sent!
Centre 15 1509 Centre St SW
6,601 - 15,683 SF of Office Space Available in Calgary, AB T2G 2E6



Highlights
- Centrally Located, Steps from 17th Avenue.
- Fantastic Underground Parking Ratio.
- Walking Distance To The Future Arena District.
all available spaces(2)
Display Rental Rate as
- Space
- Size
- Term
- Rental Rate
- Space Use
- Condition
- Available
Space is available for the first time in 25-years! Spectacular Parking Ratio: 1 Stall : 546 SF (Underground).
- Fully Built-Out as Standard Office
- 7 Private Offices
- Central Air and Heating
- Ample Work Space
- Natural Light
- Mostly Open Floor Plan Layout
- 3 Conference Rooms
- Natural Light
- Kitchen
Space is available for the first time in 25-years! Spectacular Parking Ratio: 1 Stall : 546 SF (Underground).
- Fully Built-Out as Standard Office
- Central Air and Heating
- Ample Work Space
- Natural Light
- Mostly Open Floor Plan Layout
- Natural Light
- Kitchen
| Space | Size | Term | Rental Rate | Space Use | Condition | Available |
| 1st Floor, Ste 100 | 9,082 SF | Negotiable | Upon Request Upon Request Upon Request Upon Request | Office | Full Build-Out | Now |
| 4th Floor, Ste 400 | 6,601 SF | Negotiable | Upon Request Upon Request Upon Request Upon Request | Office | Full Build-Out | Now |
1st Floor, Ste 100
| Size |
| 9,082 SF |
| Term |
| Negotiable |
| Rental Rate |
| Upon Request Upon Request Upon Request Upon Request |
| Space Use |
| Office |
| Condition |
| Full Build-Out |
| Available |
| Now |
4th Floor, Ste 400
| Size |
| 6,601 SF |
| Term |
| Negotiable |
| Rental Rate |
| Upon Request Upon Request Upon Request Upon Request |
| Space Use |
| Office |
| Condition |
| Full Build-Out |
| Available |
| Now |
1st Floor, Ste 100
| Size | 9,082 SF |
| Term | Negotiable |
| Rental Rate | Upon Request |
| Space Use | Office |
| Condition | Full Build-Out |
| Available | Now |
Space is available for the first time in 25-years! Spectacular Parking Ratio: 1 Stall : 546 SF (Underground).
- Fully Built-Out as Standard Office
- Mostly Open Floor Plan Layout
- 7 Private Offices
- 3 Conference Rooms
- Central Air and Heating
- Natural Light
- Ample Work Space
- Kitchen
- Natural Light
4th Floor, Ste 400
| Size | 6,601 SF |
| Term | Negotiable |
| Rental Rate | Upon Request |
| Space Use | Office |
| Condition | Full Build-Out |
| Available | Now |
Space is available for the first time in 25-years! Spectacular Parking Ratio: 1 Stall : 546 SF (Underground).
- Fully Built-Out as Standard Office
- Mostly Open Floor Plan Layout
- Central Air and Heating
- Natural Light
- Ample Work Space
- Kitchen
- Natural Light
Property Overview
Centrally Located, Steps from 17th Avenue. Walking Distance To The Future Arena District. Surrounded by Numerous Amenities.
PROPERTY FACTS
Presented by

Centre 15 | 1509 Centre St SW
Hmm, there seems to have been an error sending your message. Please try again.
Thanks! Your message was sent.









