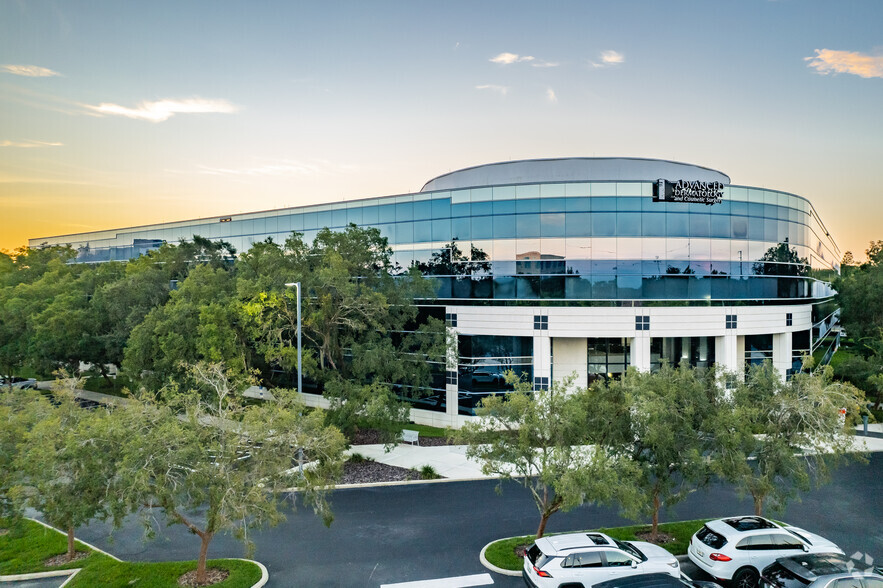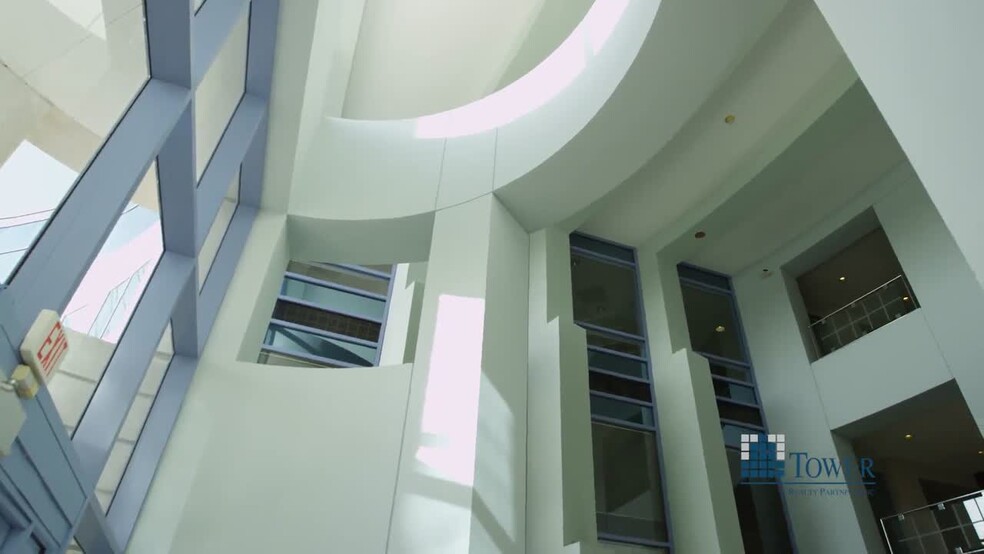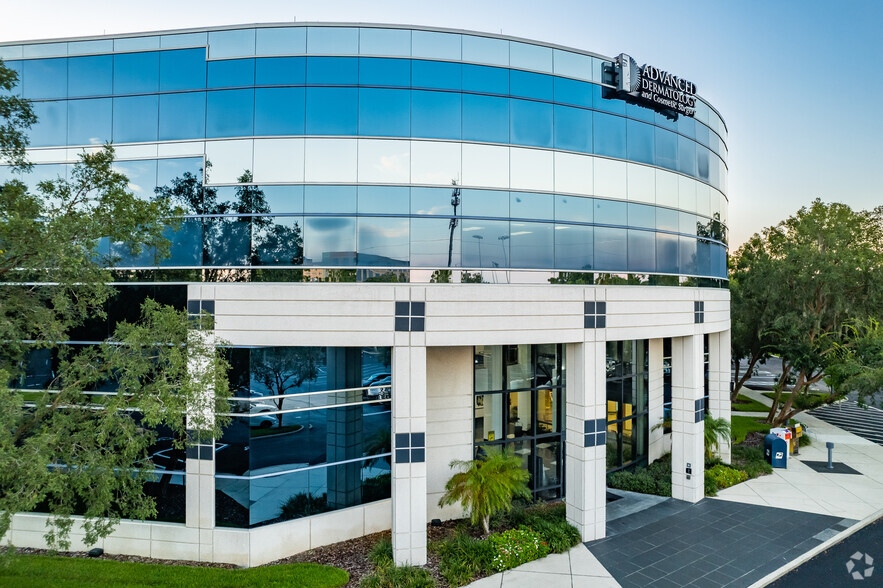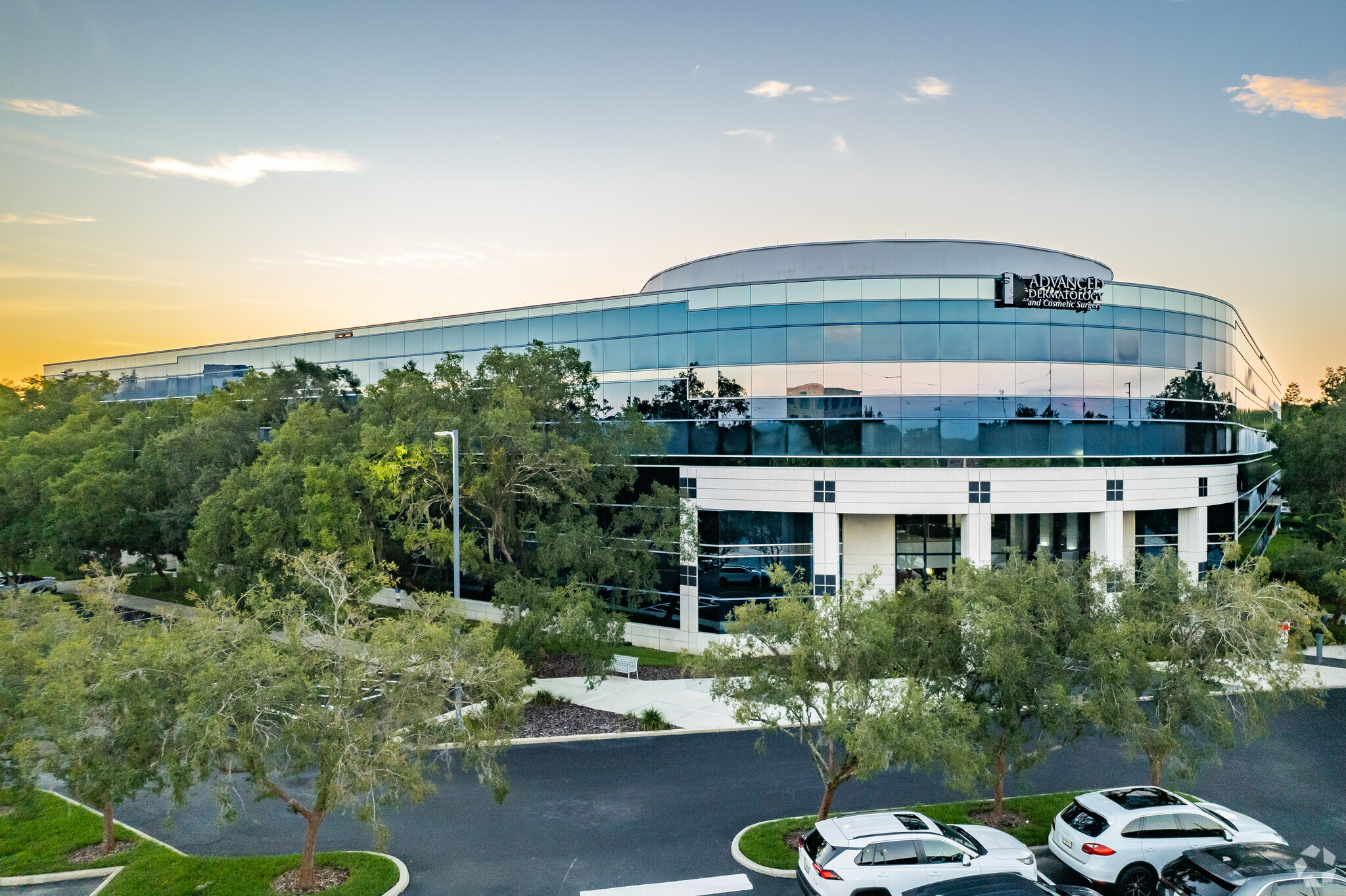
151 Southhall Ln
This feature is unavailable at the moment.
We apologize, but the feature you are trying to access is currently unavailable. We are aware of this issue and our team is working hard to resolve the matter.
Please check back in a few minutes. We apologize for the inconvenience.
- LoopNet Team
thank you

Your email has been sent!
151 Southhall Ln
2,049 - 11,685 SF of Space Available in Maitland, FL 32751



HIGHLIGHTS
- 3-Story Atrium Lobby with Distinctive Architectural Design.
- Outdoor Seating & Collaborative Distancing Area.
- Fitness Center with Showers & Lockers.
- On-Site Institutional Building Engineer.
- New Building Feature: Advanced and Targeted Cleanings of Common Area Spaces.
- Canteen Micro-Market & Foodsby Restaurant Delivery Kiosk.
ALL AVAILABLE SPACES(3)
Display Rental Rate as
- SPACE
- SIZE
- TERM
- RENTAL RATE
- SPACE USE
- CONDITION
- AVAILABLE
- 1st Floor - 205
- 2,049 SF
- Negotiable
- Upon Request Upon Request Upon Request Upon Request
- Flex
- -
- Now
| Space | Size | Term | Rental Rate | Space Use | Condition | Available |
| 1st Floor, Ste 120 | 5,522 SF | Negotiable | Upon Request Upon Request Upon Request Upon Request | Office | - | Now |
| 1st Floor - 205 | 2,049 SF | Negotiable | Upon Request Upon Request Upon Request Upon Request | Flex | - | Now |
| 4th Floor, Ste 430 | 4,114 SF | Negotiable | Upon Request Upon Request Upon Request Upon Request | Office | - | Now |
1st Floor, Ste 120
| Size |
| 5,522 SF |
| Term |
| Negotiable |
| Rental Rate |
| Upon Request Upon Request Upon Request Upon Request |
| Space Use |
| Office |
| Condition |
| - |
| Available |
| Now |
1st Floor - 205
| Size |
| 2,049 SF |
| Term |
| Negotiable |
| Rental Rate |
| Upon Request Upon Request Upon Request Upon Request |
| Space Use |
| Flex |
| Condition |
| - |
| Available |
| Now |
4th Floor, Ste 430
| Size |
| 4,114 SF |
| Term |
| Negotiable |
| Rental Rate |
| Upon Request Upon Request Upon Request Upon Request |
| Space Use |
| Office |
| Condition |
| - |
| Available |
| Now |
1st Floor, Ste 120
| Size | 5,522 SF |
| Term | Negotiable |
| Rental Rate | Upon Request |
| Space Use | Office |
| Condition | - |
| Available | Now |
4th Floor, Ste 430
| Size | 4,114 SF |
| Term | Negotiable |
| Rental Rate | Upon Request |
| Space Use | Office |
| Condition | - |
| Available | Now |
PROPERTY OVERVIEW
Southpoint Executive Center is a 4-story Class A office building with approximately 137,000 RSF and available space ranging from 939 - 5,522 RSF. The corporate building showcases an impressive 3-story atrium lobby with distinctive architecture and state-of-the-art amenities.
- 24 Hour Access
- Atrium
- Fitness Center
- Food Service
- Property Manager on Site
- Restaurant
- Wheelchair Accessible
- Air Conditioning
- Smoke Detector
PROPERTY FACTS
Building Type
Office
Year Built
1990
Building Height
4 Stories
Building Size
137,000 SF
Building Class
A
Typical Floor Size
34,250 SF
Unfinished Ceiling Height
13’
Parking
548 Surface Parking Spaces
1 of 12
VIDEOS
3D TOUR
PHOTOS
STREET VIEW
STREET
MAP
Presented by

151 Southhall Ln
Already a member? Log In
Hmm, there seems to have been an error sending your message. Please try again.
Thanks! Your message was sent.




