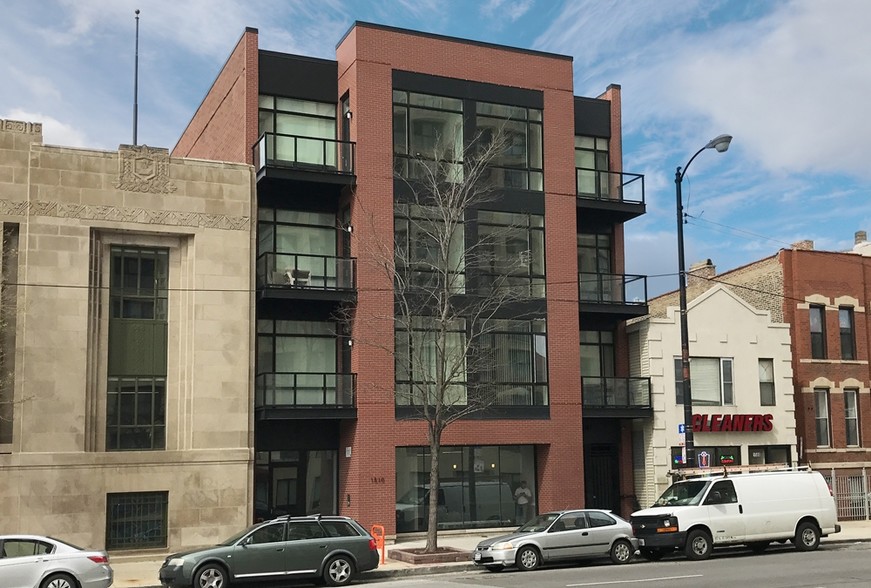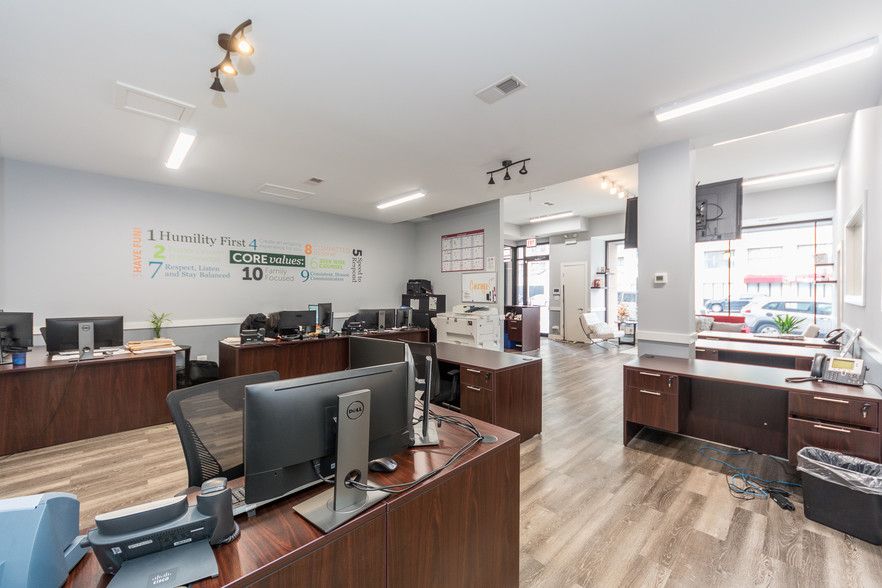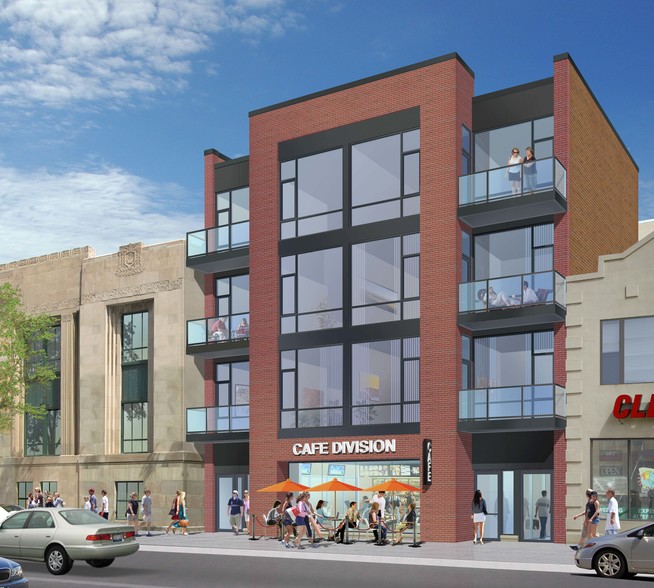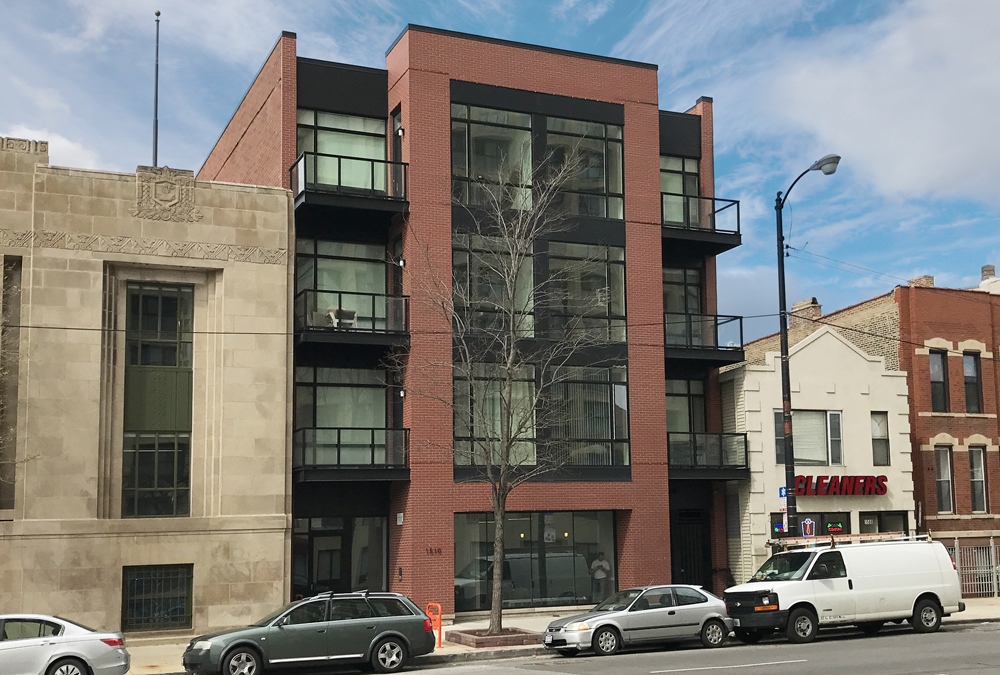
This feature is unavailable at the moment.
We apologize, but the feature you are trying to access is currently unavailable. We are aware of this issue and our team is working hard to resolve the matter.
Please check back in a few minutes. We apologize for the inconvenience.
- LoopNet Team
thank you

Your email has been sent!
1510 W Division St
1,501 SF of Office/Retail Space Available in Chicago, IL 60642



HIGHLIGHTS
- Ready for move in
- Ground floor for customer or client visiblity
- Two existing private offices, kitchenette
- Parking Available
ALL AVAILABLE SPACE(1)
Display Rental Rate as
- SPACE
- SIZE
- TERM
- RENTAL RATE
- SPACE USE
- CONDITION
- AVAILABLE
1500 Square Feet of Ground Floor space in a 12-unit luxury apartment building. The space has been used as an office space, but can easily be transitioned to retail, personal service, light fitness or food use.
- Lease rate does not include utilities, property expenses or building services
- Located in-line with other retail
- Finished Ceilings: 11’
| Space | Size | Term | Rental Rate | Space Use | Condition | Available |
| 1st Floor | 1,501 SF | Negotiable | $28.00 /SF/YR $2.33 /SF/MO $42,028 /YR $3,502 /MO | Office/Retail | - | Now |
1st Floor
| Size |
| 1,501 SF |
| Term |
| Negotiable |
| Rental Rate |
| $28.00 /SF/YR $2.33 /SF/MO $42,028 /YR $3,502 /MO |
| Space Use |
| Office/Retail |
| Condition |
| - |
| Available |
| Now |
1st Floor
| Size | 1,501 SF |
| Term | Negotiable |
| Rental Rate | $28.00 /SF/YR |
| Space Use | Office/Retail |
| Condition | - |
| Available | Now |
1500 Square Feet of Ground Floor space in a 12-unit luxury apartment building. The space has been used as an office space, but can easily be transitioned to retail, personal service, light fitness or food use.
- Lease rate does not include utilities, property expenses or building services
- Finished Ceilings: 11’
- Located in-line with other retail
ABOUT THE PROPERTY
Ground floor office / medical/ retail space available in Wicker Park east of intersection of Milwaukee, Ashland & Division. Move in condition for a professional office use. Easily converted to personal service, medical or fitness. Near North Montessori school just 125 feet to the east.
PROPERTY FACTS FOR 1510 W DIVISION ST , CHICAGO, IL 60642
| Total Space Available | 1,501 SF | Apartment Style | Mid-Rise |
| No. Units | 12 | Building Size | 13,624 SF |
| Property Type | Multifamily | Year Built | 2017 |
| Property Subtype | Apartment |
| Total Space Available | 1,501 SF |
| No. Units | 12 |
| Property Type | Multifamily |
| Property Subtype | Apartment |
| Apartment Style | Mid-Rise |
| Building Size | 13,624 SF |
| Year Built | 2017 |
FEATURES AND AMENITIES
- Elevator
- Public Transportation
Presented by

1510 W Division St
Hmm, there seems to have been an error sending your message. Please try again.
Thanks! Your message was sent.





