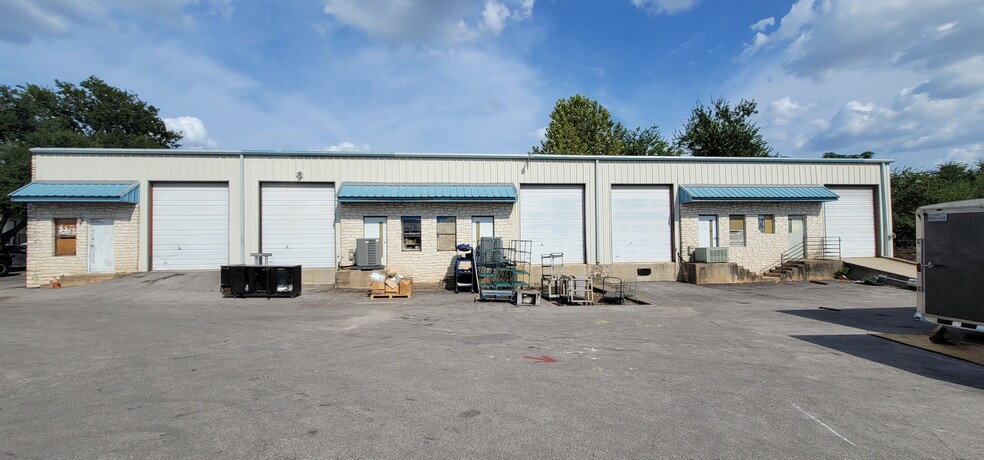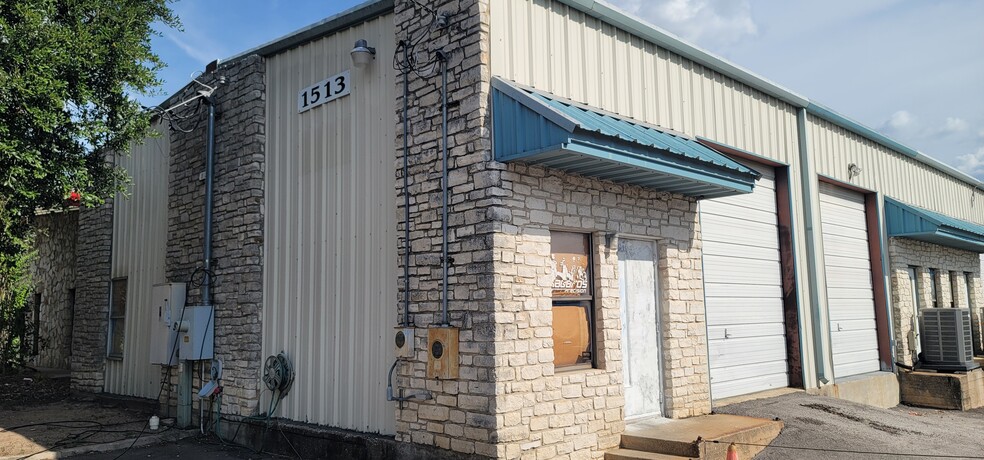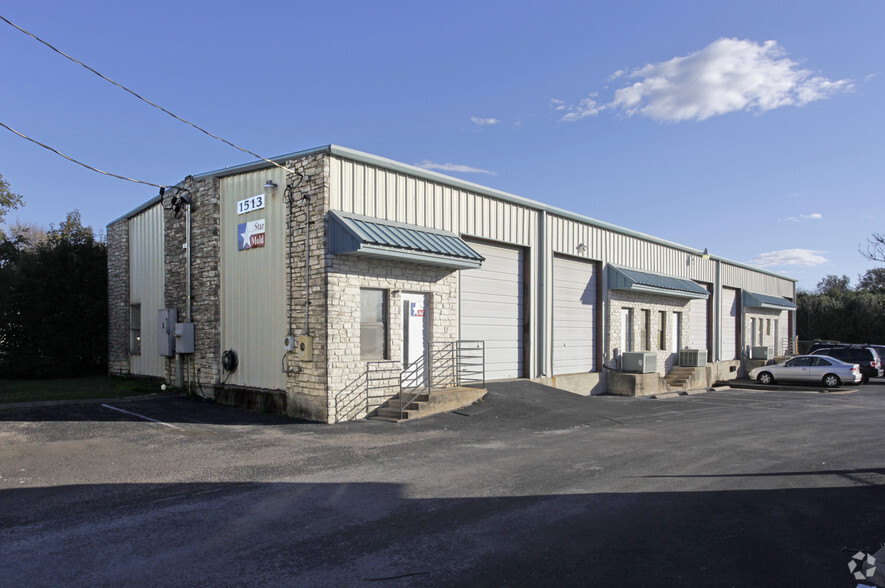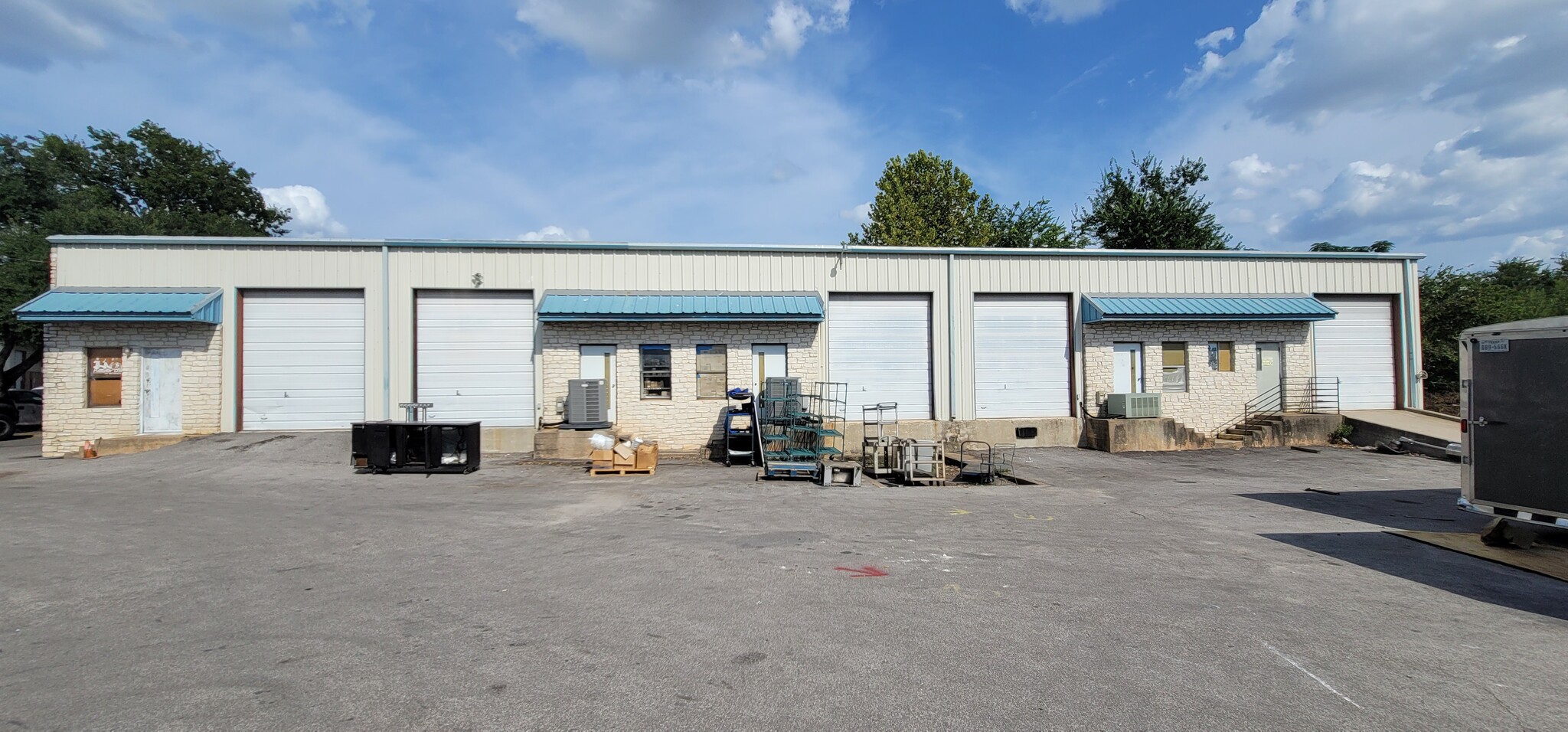
This feature is unavailable at the moment.
We apologize, but the feature you are trying to access is currently unavailable. We are aware of this issue and our team is working hard to resolve the matter.
Please check back in a few minutes. We apologize for the inconvenience.
- LoopNet Team
thank you

Your email has been sent!
Lot 11 @ Creekside Industrial 1513 Brandi Ln
5,094 SF of Industrial Space Available in Round Rock, TX 78681



Features
all available space(1)
Display Rental Rate as
- Space
- Size
- Term
- Rental Rate
- Space Use
- Condition
- Available
5,094 SF stand-alone building, mostly HVAC. Drop ceiling throughout the office area. 9.87 FT high to drop ceiling. Without ceiling grid, building is approx. 17 FT clear. Skylights in roof. • Reception, one office and Restroom in front area. Additional restroom in rear. • 2 grade level bay doors – Approx. 10 x 12 • 3 dock bay doors – Approx. 10 x 12
- Lease rate does not include utilities, property expenses or building services
| Space | Size | Term | Rental Rate | Space Use | Condition | Available |
| 1st Floor | 5,094 SF | Negotiable | $14.40 /SF/YR $1.20 /SF/MO $73,354 /YR $6,113 /MO | Industrial | - | Now |
1st Floor
| Size |
| 5,094 SF |
| Term |
| Negotiable |
| Rental Rate |
| $14.40 /SF/YR $1.20 /SF/MO $73,354 /YR $6,113 /MO |
| Space Use |
| Industrial |
| Condition |
| - |
| Available |
| Now |
1st Floor
| Size | 5,094 SF |
| Term | Negotiable |
| Rental Rate | $14.40 /SF/YR |
| Space Use | Industrial |
| Condition | - |
| Available | Now |
5,094 SF stand-alone building, mostly HVAC. Drop ceiling throughout the office area. 9.87 FT high to drop ceiling. Without ceiling grid, building is approx. 17 FT clear. Skylights in roof. • Reception, one office and Restroom in front area. Additional restroom in rear. • 2 grade level bay doors – Approx. 10 x 12 • 3 dock bay doors – Approx. 10 x 12
- Lease rate does not include utilities, property expenses or building services
Property Overview
5,094 SF stand-alone building, mostly HVAC. Drop ceiling throughout the office area. 9.87 FT high to drop ceiling. Without ceiling grid, building is approx. 17 FT clear. Skylights in roof. • Reception, one office and Restroom in front area. Additional restroom in rear. • 2 grade level bay doors – Approx. 10 x 12 • 3 dock bay doors – Approx. 10 x 12
Warehouse FACILITY FACTS
Presented by

Lot 11 @ Creekside Industrial | 1513 Brandi Ln
Hmm, there seems to have been an error sending your message. Please try again.
Thanks! Your message was sent.


