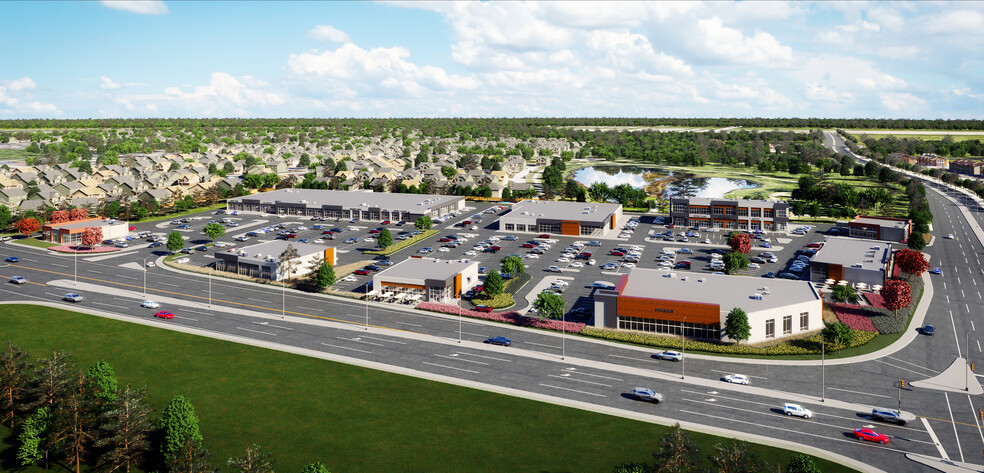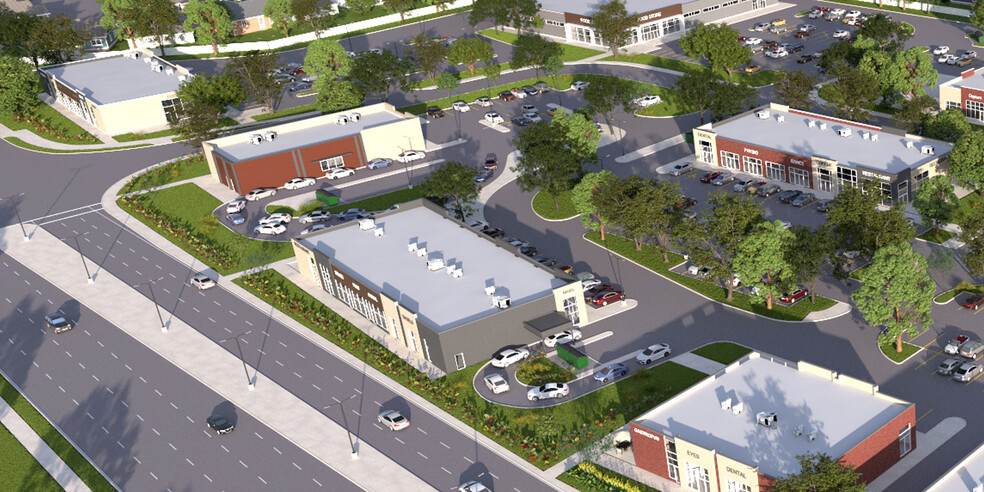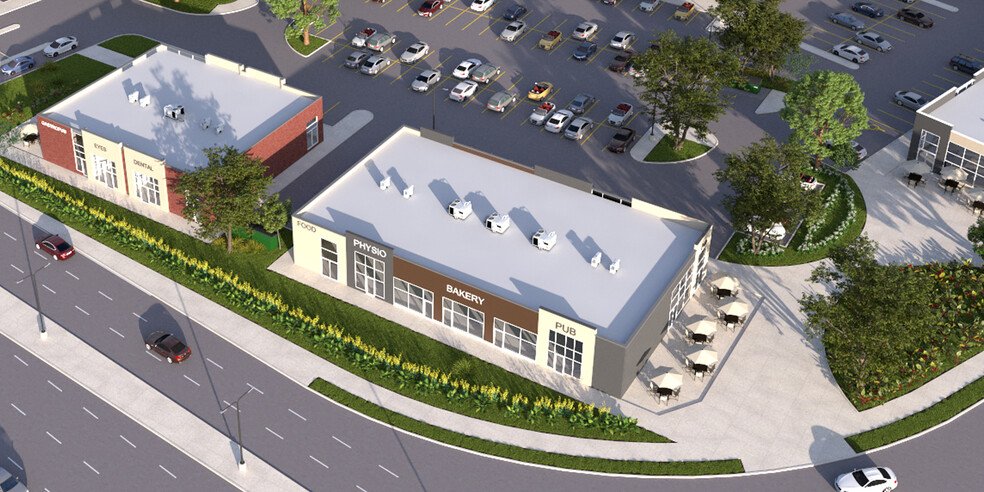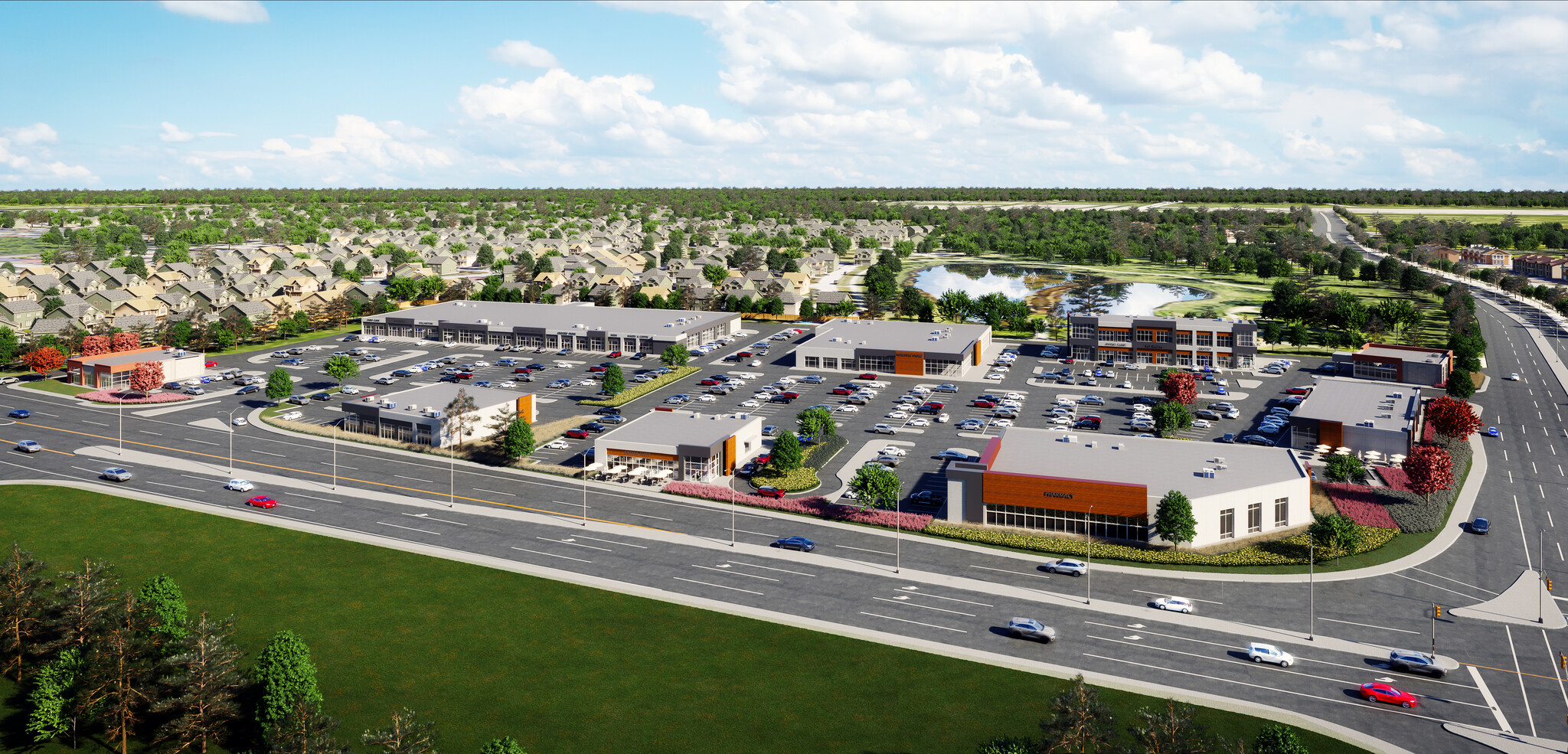Armstrong Plaza 1515 Earl Armstrong
5,677 SF of Retail Space Available in Ottawa, ON K1X 1E5



HIGHLIGHTS
- Located at a PRIME INTERSECTION
- Armstrong Plaza features 12 buildings with a total area of ~137,700 Sq. Ft
- Surrounded by ample existing residential, schools and parks, and brand visibility with vehicle and foot-traffic
SPACE AVAILABILITY (1)
Display Rental Rate as
- SPACE
- SIZE
- TERM
- RENTAL RATE
- RENT TYPE
| Space | Size | Term | Rental Rate | Rent Type | ||
| 1st Floor, Ste 1-5 | 5,677 SF | 1-10 Years | Upon Request | Triple Net (NNN) |
1515 Earl Armstrong Rd - 1st Floor - Ste 1-5
Introducing Armstrong Plaza, a brand-new retail and office development located in the highly sought-after Riverside South area of Ottawa. This plaza features 3 prime drive-thru locations and boasts unparalleled visibility at the corner of Earl Armstrong & Limebank Road. Situated in one of Ottawa's fastest-growing communities, the plaza is surrounded by established residential neighborhoods, schools, and parks. Across from the future Riverside South Town Centre and near the upcoming Trillium Line LRT Station, Armstrong Plaza is the ideal location for businesses seeking high foot and vehicle traffic. The plaza includes 12 buildings, offering units starting at 1,103 Sq. Ft. with flexibility for customized build-outs. This is an exceptional opportunity for medical clinics, professional services, and businesses looking for a prime location.
- Lease rate does not include utilities, property expenses or building services
- Partially Built-Out as a Fast Food Restaurant
- Highly Desirable End Cap Space
- Drive Thru
- New retail & office plaza
- Surrounded by residential & parks
- Prime corner at busy intersection
SELECT TENANTS AT ARMSTRONG PLAZA
- TENANT
- DESCRIPTION
- CAN LOCATIONS
- REACH
- Baskin Robins
- Accommodation and Food Services
- -
- -
- Dental Medical Spa
- Health Care and Social Assistance
- -
- -
- Fat Bastard Burrito
- Accommodation and Food Services
- -
- -
- Moe Style Barbershop
- Services
- -
- -
- Newsnight Optical Orthodontic Clinic
- Health Care and Social Assistance
- -
- -
- Oxygen Yoga
- Arts, Entertainment, and Recreation
- -
- -
| TENANT | DESCRIPTION | CAN LOCATIONS | REACH |
| Baskin Robins | Accommodation and Food Services | - | - |
| Dental Medical Spa | Health Care and Social Assistance | - | - |
| Fat Bastard Burrito | Accommodation and Food Services | - | - |
| Moe Style Barbershop | Services | - | - |
| Newsnight Optical Orthodontic Clinic | Health Care and Social Assistance | - | - |
| Oxygen Yoga | Arts, Entertainment, and Recreation | - | - |
PROPERTY FACTS FOR 1515 EARL ARMSTRONG , OTTAWA, ON K1X 1E5
ABOUT THE PROPERTY
COMING SOON! McDonald’s, Starbucks, Baskin Robins, Dental Medical Spa, Fat Bastard Burrito, Moe Style Barbershop, NewSight Optical Orthodontic Clinic, Out & About Cannabis, Oxygen Yoga, Pawllywoof Pet Grooming, Red Swan Pizza, Scholars, Shawarma, Veterinary Clinic, Vietnamese Pho Restaurant, Vitality Physiotherapy, Sun Nails Spa, Re-Read Used Books, Pottery Studio, French Bakery and more...! Phase One - FULLY LEASED! Introducing a new retail and office plaza with 3 drive-thru locations situated in Riverside South, one of Ottawa's fastest-growing communities. Located at a PRIME INTERSECTION on the corner of Earl Armstrong & Limebank Road in Riverside South, surrounded by ample existing residential, schools and parks, and brand visibility with vehicle and foot-traffic. Armstrong Plaza features 12 buildings with a total area of ~137,700 Sq. Ft., 5+ parking ratio, and is located across from the future Riverside South Town Centre and near the Trillium Line LRT Station. The plaza offers a dedicated daycare building with a playground, and is a great opportunity for a medical clinic or a financial institution. Units start at 1,200 sq. ft. and can be built to suit. * All illustrations are artist concepts. Plans and specifications are subject to change without notice. E. & O. E.





