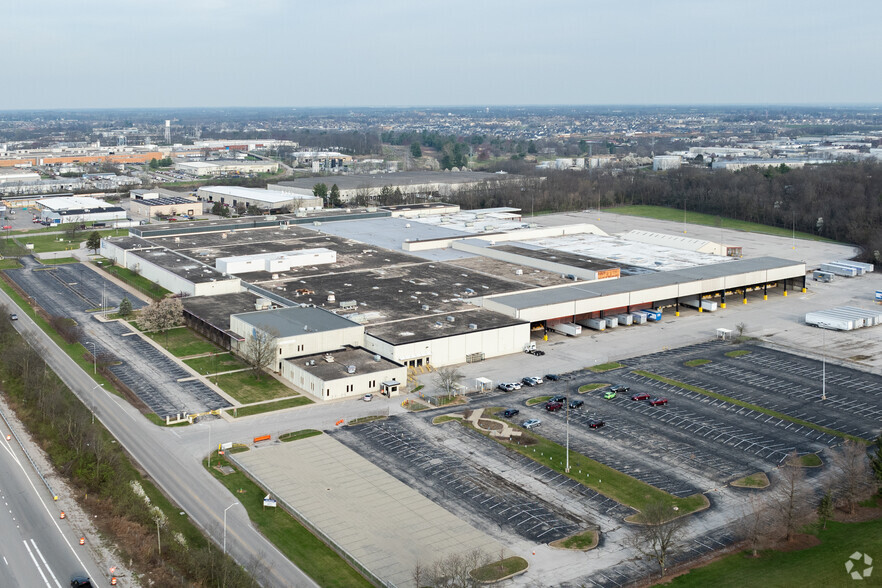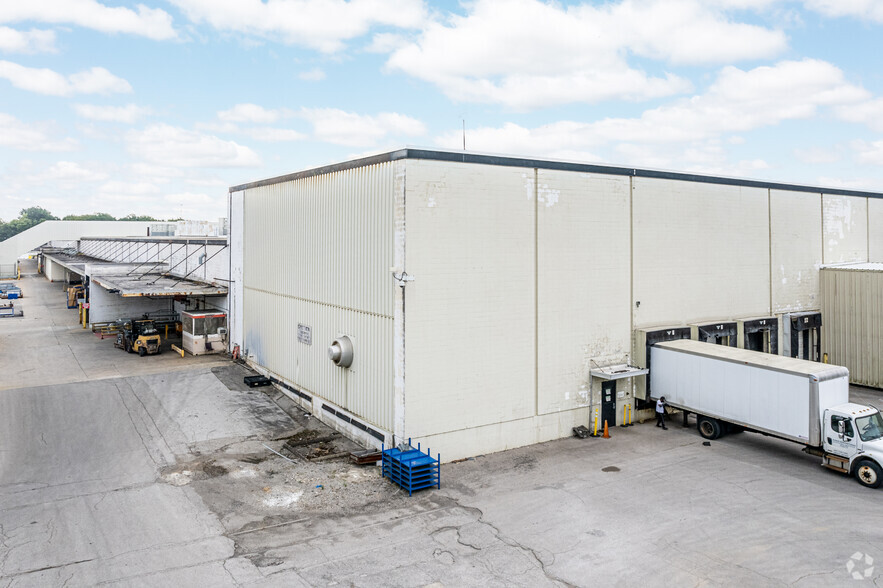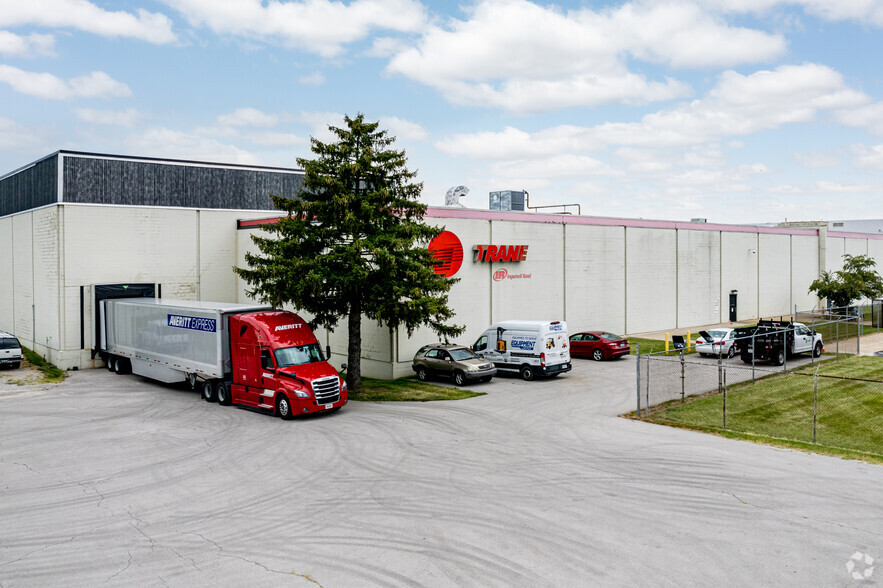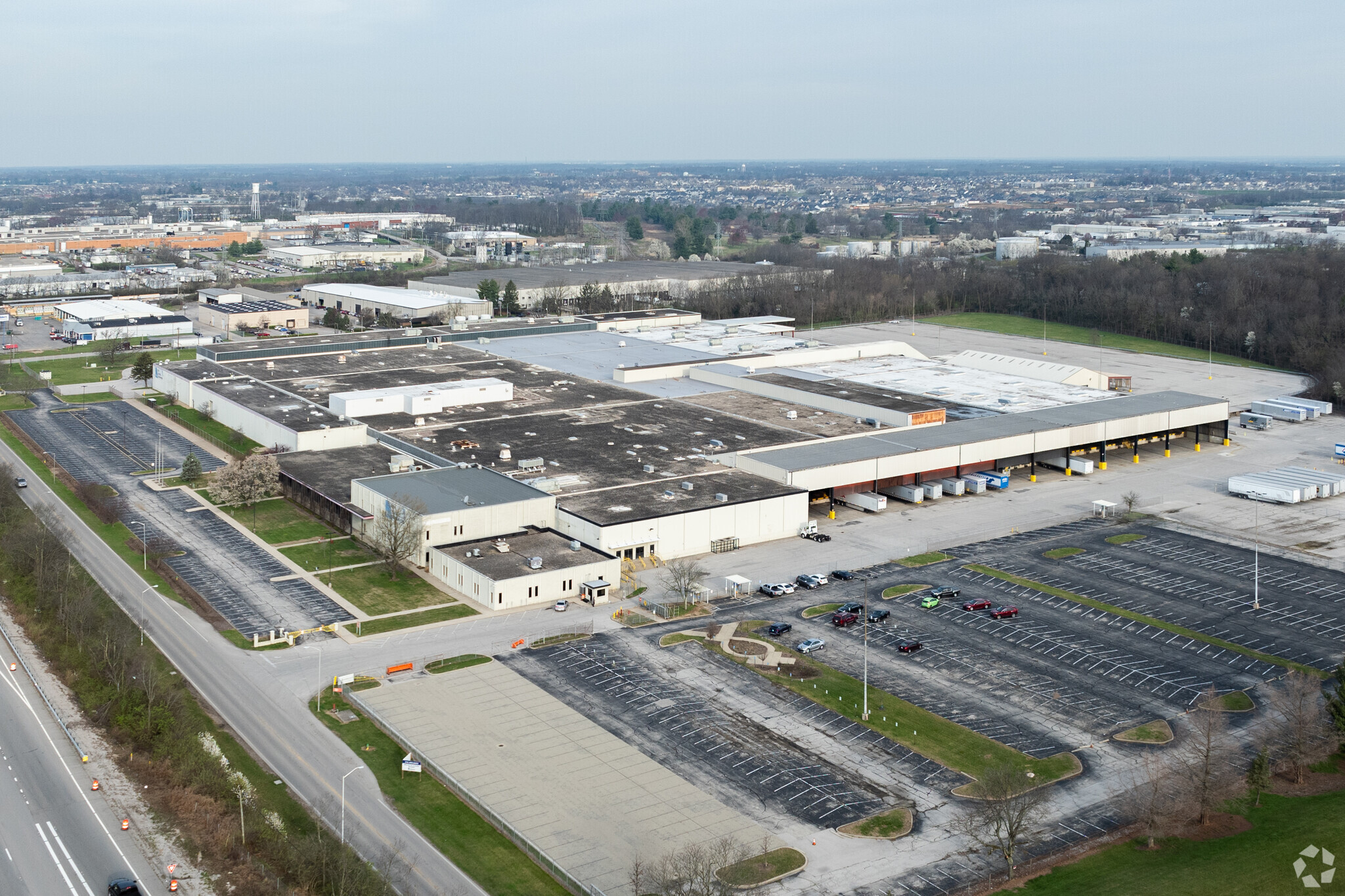
This feature is unavailable at the moment.
We apologize, but the feature you are trying to access is currently unavailable. We are aware of this issue and our team is working hard to resolve the matter.
Please check back in a few minutes. We apologize for the inconvenience.
- LoopNet Team
thank you

Your email has been sent!
1515 Mercer Rd
10,000 - 541,000 SF of Industrial Space Available in Lexington, KY 40511



Highlights
- Convenient rail access via Norfolk Southern.
- This property, spanning 688,373 square feet, offers 541,000 square feet of space on 63.3 acres.
- The property is powered by a 12,470-volt transformer and has strategic connectivity to New Circle Road and I-75 and I-64.
- This industrial space offers excellent amenities and strategic positioning for businesses seeking efficient operations and accessibility.
- It features an 18-foot clear height, efficient column spacing and ample truck loading options.
Features
all available space(1)
Display Rental Rate as
- Space
- Size
- Term
- Rental Rate
- Space Use
- Condition
- Available
688,373 Total SF Industrial Facility on 63.3 Acres This versatile property offers 541,000 square feet of available industrial space situated on a spacious 63.3-acre lot. The available space can be divided into 541,000 square feet to suit specific needs. Here are some essential features: The facility boasts a clear height of 18 feet, which extends to 28 feet in the crane bay area. The column spacing is 40 feet by 40 feet, with wider spacing of 40 feet by 75 feet in the crane bay. High bay areas feature 10-ton bridge cranes, complemented by 1-5 ton cranes in various locations. The west side offers 9 docks, while the east side accommodates up to 45 truck spaces. Convenient rail access via Norfolk Southern enhances transportation options. The facility is equipped with a 12,470-volt transformer and 480 3-phase power. The floor consists of 6-inch reinforced concrete, with an 8-inch thickness in the high crane bay section. A durable single-ply rubber EPDM membrane covers the roof.
- 541k divisible to 10k square feet
- Norfolk Southern rail access
- High bay cranes
- Large acreage at 63.3 acres
- Reinforced concrete floor
- 12,470V transformer, 480V service
| Space | Size | Term | Rental Rate | Space Use | Condition | Available |
| 1st Floor | 10,000-541,000 SF | 1-10 Years | Upon Request Upon Request Upon Request Upon Request | Industrial | - | Now |
1st Floor
| Size |
| 10,000-541,000 SF |
| Term |
| 1-10 Years |
| Rental Rate |
| Upon Request Upon Request Upon Request Upon Request |
| Space Use |
| Industrial |
| Condition |
| - |
| Available |
| Now |
1st Floor
| Size | 10,000-541,000 SF |
| Term | 1-10 Years |
| Rental Rate | Upon Request |
| Space Use | Industrial |
| Condition | - |
| Available | Now |
688,373 Total SF Industrial Facility on 63.3 Acres This versatile property offers 541,000 square feet of available industrial space situated on a spacious 63.3-acre lot. The available space can be divided into 541,000 square feet to suit specific needs. Here are some essential features: The facility boasts a clear height of 18 feet, which extends to 28 feet in the crane bay area. The column spacing is 40 feet by 40 feet, with wider spacing of 40 feet by 75 feet in the crane bay. High bay areas feature 10-ton bridge cranes, complemented by 1-5 ton cranes in various locations. The west side offers 9 docks, while the east side accommodates up to 45 truck spaces. Convenient rail access via Norfolk Southern enhances transportation options. The facility is equipped with a 12,470-volt transformer and 480 3-phase power. The floor consists of 6-inch reinforced concrete, with an 8-inch thickness in the high crane bay section. A durable single-ply rubber EPDM membrane covers the roof.
- 541k divisible to 10k square feet
- Large acreage at 63.3 acres
- Norfolk Southern rail access
- Reinforced concrete floor
- High bay cranes
- 12,470V transformer, 480V service
Property Overview
This versatile property offers a total of 688,373 square feet on a sprawling 63.3 acres. The available space, divisible as needed, amounts to 541,000 square feet. Key features include an 18-foot clear height (28 feet in the crane bay), efficient column spacing, Norfolk Southern rail access, and ample truck loading options. The floor consists of reinforced concrete, with an 8-inch thickness in the high crane bay area. A durable single-ply rubber EPDM membrane roof ensures long-lasting protection. The property is powered by a 12,470-volt transformer, 480-volt 3-phase service. High bay areas feature 10-ton bridge cranes, complemented by 1-5 ton cranes in multiple locations. Immediate access to New Circle Road and proximity to I-75 and I-64 make this property an excellent choice for businesses seeking strategic connectivity.
Manufacturing FACILITY FACTS
Presented by

1515 Mercer Rd
Hmm, there seems to have been an error sending your message. Please try again.
Thanks! Your message was sent.




