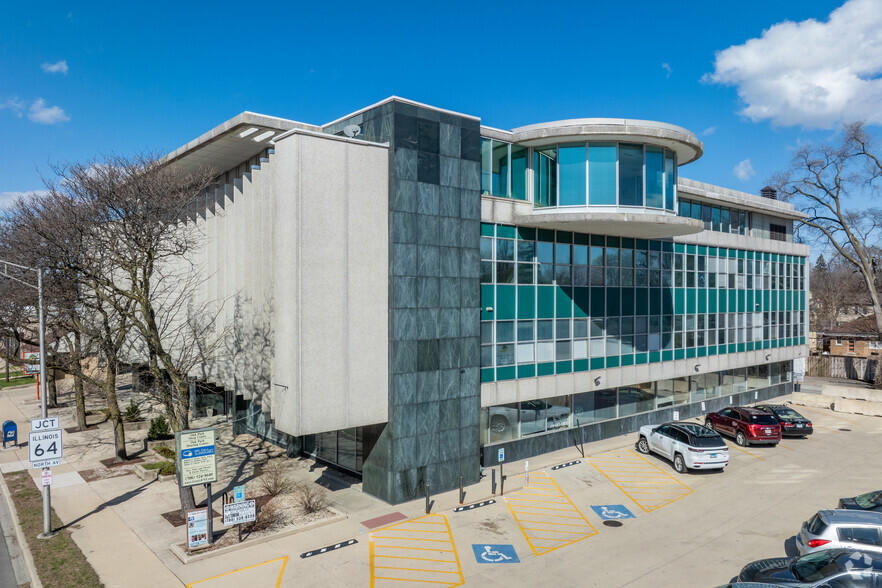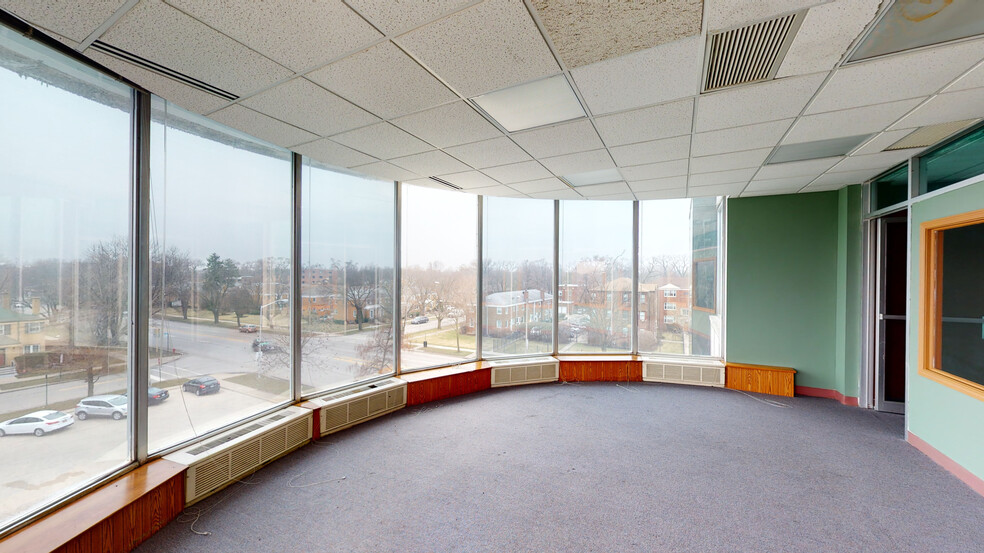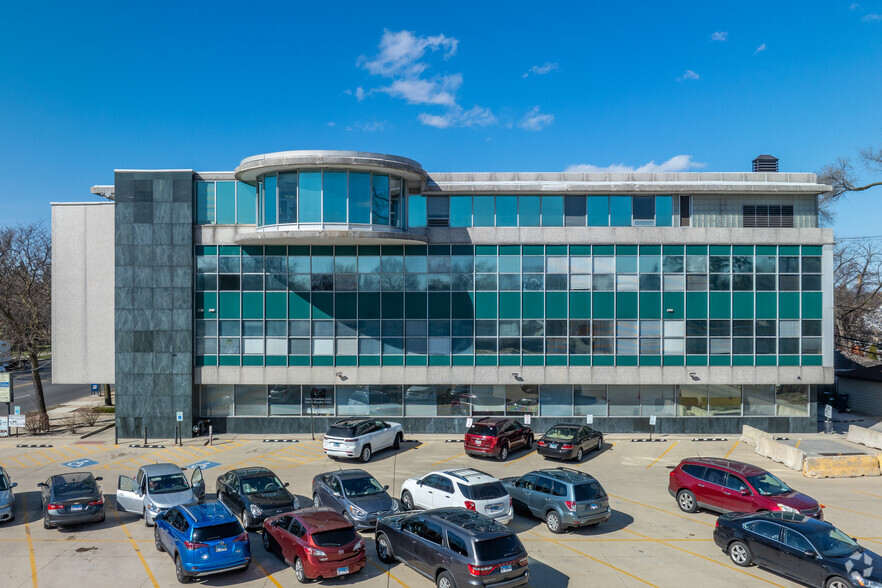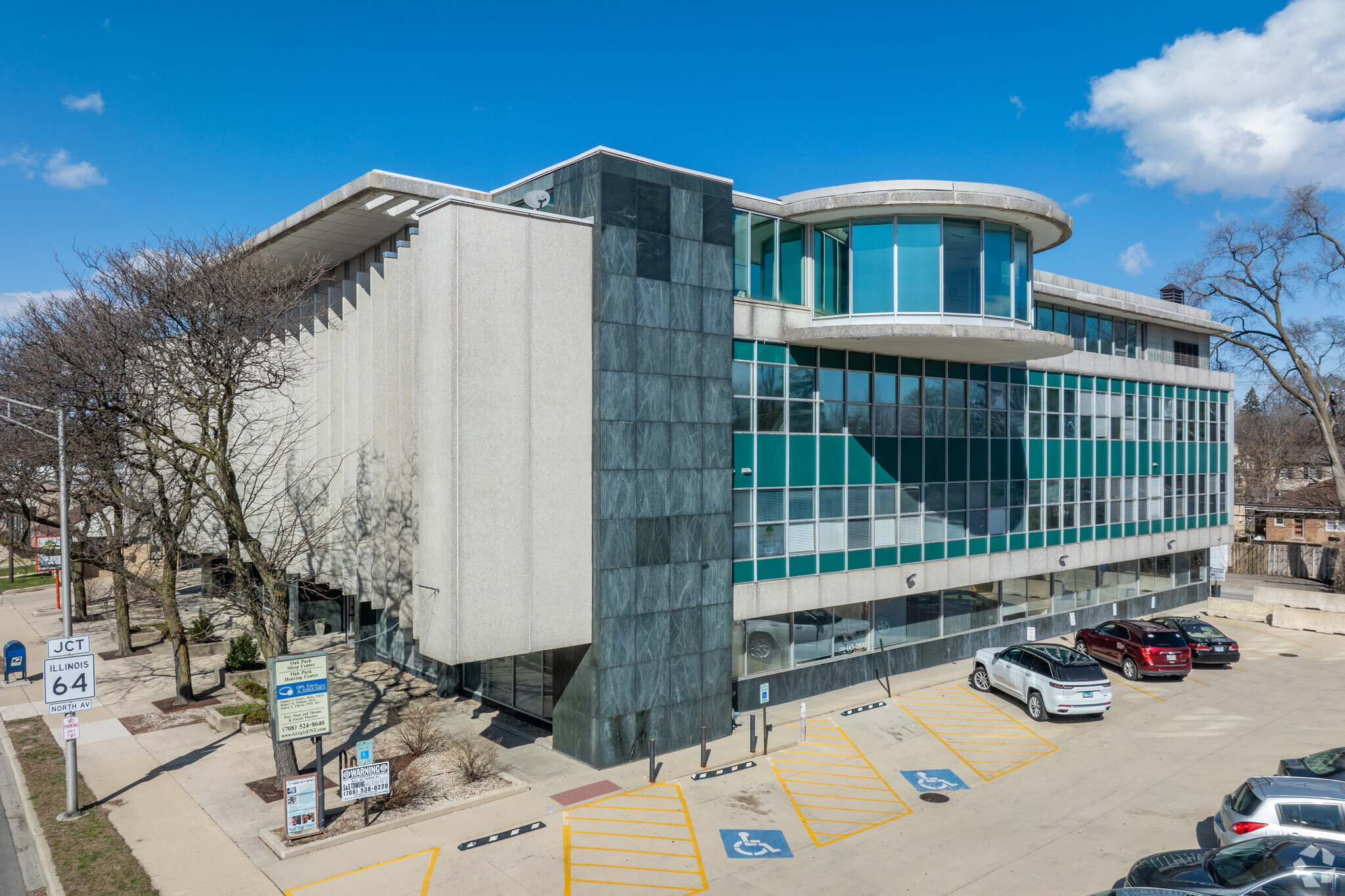Your email has been sent.
1515 N Harlem Ave 878 - 10,109 SF of Space Available in Oak Park, IL 60302



HIGHLIGHTS
- Convenient commuting options include access to nearby bus lines and an 18-minute drive to O'Hare International Airport.
- Eight-minute drive to a retail corridor that features Target, Marshalls, ALDI, Jewel Osco, Costco, and Cinemark Melrose Park.
- Ready-made suites feature kitchenettes, and ample parking is available in the form of 110 surface spaces.
- Strategically situated in an affluent neighborhood that boasts an average household income of $127,010 within a mile of the building.
ALL AVAILABLE SPACES(7)
Display Rental Rate as
- SPACE
- SIZE
- TERM
- RENTAL RATE
- SPACE USE
- CONDITION
- AVAILABLE
Please come take a look! We welcome new tenants.
- Listed lease rate plus proportional share of electrical cost
- Mostly Open Floor Plan Layout
- 2 Workstations
- Partially Built-Out as Standard Office
- 2 Private Offices
- Finished Ceilings: 9’
2nd floor office space with large common areas and also suboffices.
- Listed lease rate plus proportional share of electrical cost
- 8 Private Offices
- Space is in Excellent Condition
- Kitchen
- Open-Plan
- Fully Built-Out as Standard Office
- 9 Conference Rooms
- Central Air and Heating
- DDA Compliant
• Listed lease rate plus proportional share of electrical cost • 6 Private Offices • Space is in Excellent Condition • Kitchenette • Fully Built Out as Standard Office • Central Air and Heating
- Listed lease rate plus proportional share of electrical cost
- Mostly Open Floor Plan Layout
- Central Air and Heating
- Partially Built-Out as Standard Office
- 6 Private Offices
- Kitchen
- Listed lease rate plus proportional share of electrical cost
- Office intensive layout
- Fully Built-Out as Standard Medical Space
- Can be combined with additional space(s) for up to 4,430 SF of adjacent space
- Listed lease rate plus proportional share of electrical cost
- Can be combined with additional space(s) for up to 4,430 SF of adjacent space
- Office intensive layout
- Listed lease rate plus proportional share of electrical cost
- Mostly Open Floor Plan Layout
• Listed lease rate plus proportional share of electrical cost • Furnished • 3 Private Offices • 1 Conference Room • Space is in Excellent Condition • Kitchenette • Fully Built Out as Standard Office • Central Air and Heating
- Listed lease rate plus proportional share of electrical cost
- Mostly Open Floor Plan Layout
- 1 Conference Room
- Kitchen
- Partially Built-Out as Standard Office
- 3 Private Offices
- Central Air and Heating
| Space | Size | Term | Rental Rate | Space Use | Condition | Available |
| 1st Floor, Ste 106 | 878 SF | 2 Years | $28.00 /SF/YR $2.33 /SF/MO $24,584 /YR $2,049 /MO | Office | Partial Build-Out | Now |
| 2nd Floor, Ste 201 | 1,803 SF | 1-5 Years | $24.00 /SF/YR $2.00 /SF/MO $43,272 /YR $3,606 /MO | Office/Medical | Full Build-Out | Now |
| 2nd Floor, Ste 206 | 928 SF | 1 Year | $22.00 /SF/YR $1.83 /SF/MO $20,416 /YR $1,701 /MO | Office | Partial Build-Out | Now |
| 4th Floor, Ste 400A | 3,128 SF | 1-5 Years | $20.00 /SF/YR $1.67 /SF/MO $62,560 /YR $5,213 /MO | Office/Medical | Full Build-Out | Now |
| 4th Floor, Ste 400C | 1,302 SF | 1-5 Years | $20.00 /SF/YR $1.67 /SF/MO $26,040 /YR $2,170 /MO | Office | Shell Space | Now |
| 4th Floor, Ste 408 | 1,116 SF | 1-5 Years | $20.00 /SF/YR $1.67 /SF/MO $22,320 /YR $1,860 /MO | Office | Shell Space | Now |
| 4th Floor, Ste 409 | 954 SF | Negotiable | $20.00 /SF/YR $1.67 /SF/MO $19,080 /YR $1,590 /MO | Office | Partial Build-Out | Now |
1st Floor, Ste 106
| Size |
| 878 SF |
| Term |
| 2 Years |
| Rental Rate |
| $28.00 /SF/YR $2.33 /SF/MO $24,584 /YR $2,049 /MO |
| Space Use |
| Office |
| Condition |
| Partial Build-Out |
| Available |
| Now |
2nd Floor, Ste 201
| Size |
| 1,803 SF |
| Term |
| 1-5 Years |
| Rental Rate |
| $24.00 /SF/YR $2.00 /SF/MO $43,272 /YR $3,606 /MO |
| Space Use |
| Office/Medical |
| Condition |
| Full Build-Out |
| Available |
| Now |
2nd Floor, Ste 206
| Size |
| 928 SF |
| Term |
| 1 Year |
| Rental Rate |
| $22.00 /SF/YR $1.83 /SF/MO $20,416 /YR $1,701 /MO |
| Space Use |
| Office |
| Condition |
| Partial Build-Out |
| Available |
| Now |
4th Floor, Ste 400A
| Size |
| 3,128 SF |
| Term |
| 1-5 Years |
| Rental Rate |
| $20.00 /SF/YR $1.67 /SF/MO $62,560 /YR $5,213 /MO |
| Space Use |
| Office/Medical |
| Condition |
| Full Build-Out |
| Available |
| Now |
4th Floor, Ste 400C
| Size |
| 1,302 SF |
| Term |
| 1-5 Years |
| Rental Rate |
| $20.00 /SF/YR $1.67 /SF/MO $26,040 /YR $2,170 /MO |
| Space Use |
| Office |
| Condition |
| Shell Space |
| Available |
| Now |
4th Floor, Ste 408
| Size |
| 1,116 SF |
| Term |
| 1-5 Years |
| Rental Rate |
| $20.00 /SF/YR $1.67 /SF/MO $22,320 /YR $1,860 /MO |
| Space Use |
| Office |
| Condition |
| Shell Space |
| Available |
| Now |
4th Floor, Ste 409
| Size |
| 954 SF |
| Term |
| Negotiable |
| Rental Rate |
| $20.00 /SF/YR $1.67 /SF/MO $19,080 /YR $1,590 /MO |
| Space Use |
| Office |
| Condition |
| Partial Build-Out |
| Available |
| Now |
1st Floor, Ste 106
| Size | 878 SF |
| Term | 2 Years |
| Rental Rate | $28.00 /SF/YR |
| Space Use | Office |
| Condition | Partial Build-Out |
| Available | Now |
Please come take a look! We welcome new tenants.
- Listed lease rate plus proportional share of electrical cost
- Partially Built-Out as Standard Office
- Mostly Open Floor Plan Layout
- 2 Private Offices
- 2 Workstations
- Finished Ceilings: 9’
2nd Floor, Ste 201
| Size | 1,803 SF |
| Term | 1-5 Years |
| Rental Rate | $24.00 /SF/YR |
| Space Use | Office/Medical |
| Condition | Full Build-Out |
| Available | Now |
2nd floor office space with large common areas and also suboffices.
- Listed lease rate plus proportional share of electrical cost
- Fully Built-Out as Standard Office
- 8 Private Offices
- 9 Conference Rooms
- Space is in Excellent Condition
- Central Air and Heating
- Kitchen
- DDA Compliant
- Open-Plan
2nd Floor, Ste 206
| Size | 928 SF |
| Term | 1 Year |
| Rental Rate | $22.00 /SF/YR |
| Space Use | Office |
| Condition | Partial Build-Out |
| Available | Now |
• Listed lease rate plus proportional share of electrical cost • 6 Private Offices • Space is in Excellent Condition • Kitchenette • Fully Built Out as Standard Office • Central Air and Heating
- Listed lease rate plus proportional share of electrical cost
- Partially Built-Out as Standard Office
- Mostly Open Floor Plan Layout
- 6 Private Offices
- Central Air and Heating
- Kitchen
4th Floor, Ste 400A
| Size | 3,128 SF |
| Term | 1-5 Years |
| Rental Rate | $20.00 /SF/YR |
| Space Use | Office/Medical |
| Condition | Full Build-Out |
| Available | Now |
- Listed lease rate plus proportional share of electrical cost
- Fully Built-Out as Standard Medical Space
- Office intensive layout
- Can be combined with additional space(s) for up to 4,430 SF of adjacent space
4th Floor, Ste 400C
| Size | 1,302 SF |
| Term | 1-5 Years |
| Rental Rate | $20.00 /SF/YR |
| Space Use | Office |
| Condition | Shell Space |
| Available | Now |
- Listed lease rate plus proportional share of electrical cost
- Office intensive layout
- Can be combined with additional space(s) for up to 4,430 SF of adjacent space
4th Floor, Ste 408
| Size | 1,116 SF |
| Term | 1-5 Years |
| Rental Rate | $20.00 /SF/YR |
| Space Use | Office |
| Condition | Shell Space |
| Available | Now |
- Listed lease rate plus proportional share of electrical cost
- Mostly Open Floor Plan Layout
4th Floor, Ste 409
| Size | 954 SF |
| Term | Negotiable |
| Rental Rate | $20.00 /SF/YR |
| Space Use | Office |
| Condition | Partial Build-Out |
| Available | Now |
• Listed lease rate plus proportional share of electrical cost • Furnished • 3 Private Offices • 1 Conference Room • Space is in Excellent Condition • Kitchenette • Fully Built Out as Standard Office • Central Air and Heating
- Listed lease rate plus proportional share of electrical cost
- Partially Built-Out as Standard Office
- Mostly Open Floor Plan Layout
- 3 Private Offices
- 1 Conference Room
- Central Air and Heating
- Kitchen
MATTERPORT 3D TOURS
PROPERTY OVERVIEW
1515 N Harlem Avenue offers move-in ready office space within reach of a sprawling retail hub located in an affluent community. The four-story, 60,264-square-foot building features turnkey spaces, many highlighted by kitchenettes and break rooms. Perfectly located, employees will find they’re within an eight-minute walk of a menu of casual dining options, such as Panera Bread, Jimmy John’s, and Starbucks. Shoppers are also an eight-minute drive to a retail corridor home to staples like Target, Marshalls, ALDI, Jewel Osco, Costco, and Cinemark Melrose Park. Commuting to and from the property is a breeze, and the site is a brief 24-minute drive to Chicago’s Central Business District and 18 minutes to O’Hare International Airport. Additionally, the building is located in an affluent neighborhood with an average household income of $127,010 within a mile of the building, showcasing the quality the building exemplifies. 1515 N Harlem Avenue is ideal for companies looking to relocate to a high-end community and take advantage of turnkey suites near Downtown Chicago.
- 24 Hour Access
- Conferencing Facility
- Direct Elevator Exposure
- Air Conditioning
PROPERTY FACTS
NEARBY AMENITIES
HOSPITALS |
|||
|---|---|---|---|
| Shriners Hospital for Children | Children's | 3 min drive | 1.2 mi |
| Gottlieb Memorial Hospital | Acute Care | 4 min drive | 1.9 mi |
| Rush Oak Park Hospital | Acute Care | 5 min drive | 2.1 mi |
| West Suburban Medical Center | Acute Care | 7 min drive | 2.6 mi |
| Westlake Hospital | Acute Care | 8 min drive | 3.7 mi |
RESTAURANTS |
|||
|---|---|---|---|
| Amato's Pizza | Pizza | $ | 6 min walk |
| Ibt Food Enterprise | Soul Food | $$ | 8 min walk |
| Sergio's Place | Mexican | $$$ | 8 min walk |
| Massa | Cafe | $ | 8 min walk |
| Cafe Cubano | Cafe | $$ | 8 min walk |
| Trattoria Peppino | Italian | $$ | 9 min walk |
RETAIL |
||
|---|---|---|
| Walgreens | Drug Store | 3 min walk |
| FedEx Office | Business/Copy/Postal Services | 6 min walk |
| Pet Supplies Plus | Pet Shop/Supplies | 7 min walk |
| CVS Pharmacy | Drug Store | 8 min walk |
Presented by
LBS Property Management, LLC
1515 N Harlem Ave
Hmm, there seems to have been an error sending your message. Please try again.
Thanks! Your message was sent.























