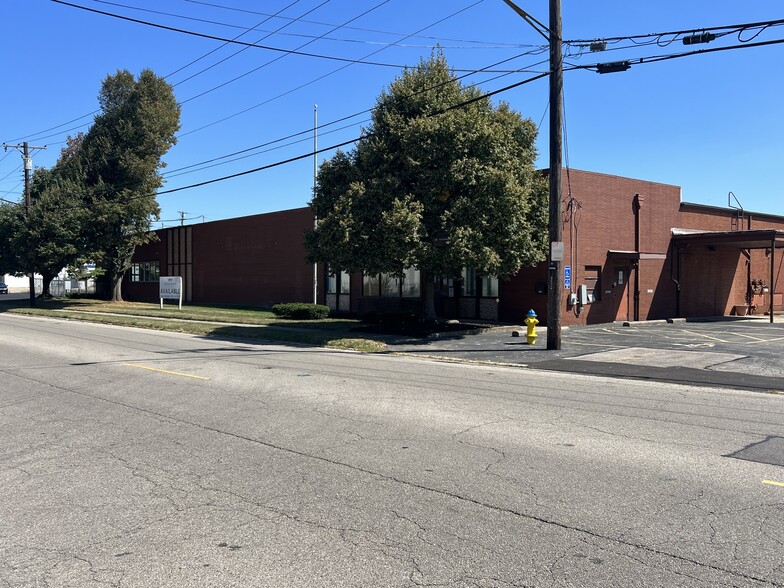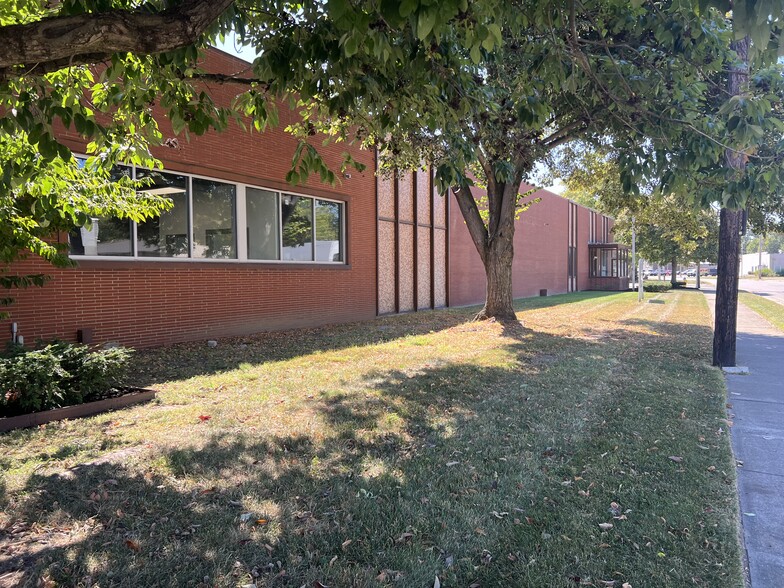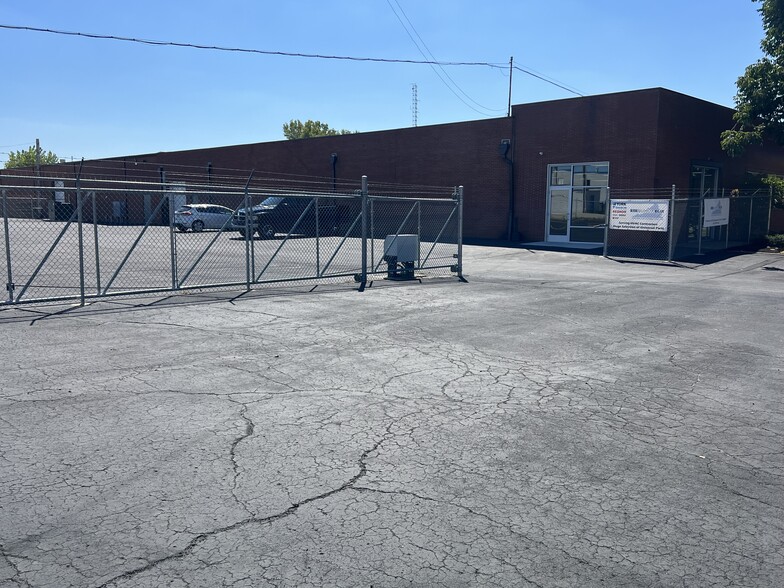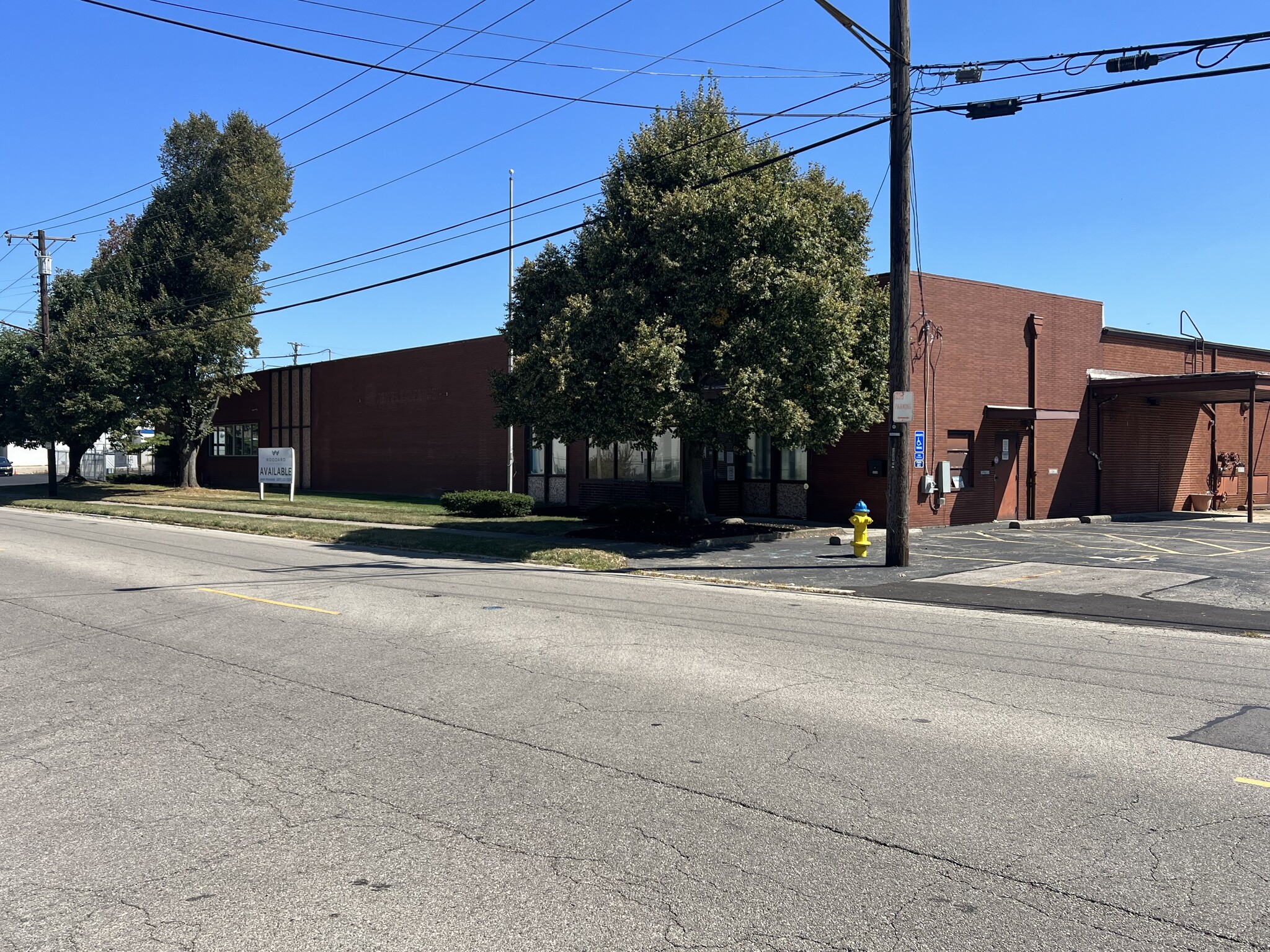
This feature is unavailable at the moment.
We apologize, but the feature you are trying to access is currently unavailable. We are aware of this issue and our team is working hard to resolve the matter.
Please check back in a few minutes. We apologize for the inconvenience.
- LoopNet Team
thank you

Your email has been sent!
1516 Stanley Ave
16,700 - 35,000 SF of Industrial Space Available in Dayton, OH 45404



Highlights
- LARGE FENCED-IN PARKING WITH CONTROLLED ACCESS
- HALF MILE TO INTERSTATE 75 (NORTH & SOUTH)
- ONE FULL DOCK AND TWO DRIVE-IN DOORS
Features
all available space(1)
Display Rental Rate as
- Space
- Size
- Term
- Rental Rate
- Space Use
- Condition
- Available
Exterior & interior improvement of an existing +/- 55,000 SF industrial building with areas for manufacturing, R&D, Office and distribution. can be used as single or multi-tenant. building features gas heat, a very large fenced in parking lot, fluorescent lighting, 5 restrooms (multiple ADA), wet sprinklers and more. this building is central within Dayton’s industrial district and a half mile to Interstate 75.
- Lease rate does not include utilities, property expenses or building services
- 1 Loading Dock
- Laboratory
- Security System
- Drop Ceilings
- Shower Facilities
- ONE FULL DOCK AND TWO DRIVE-IN DOORS
- 2 Drive Ins
- Central Air and Heating
- Print/Copy Room
- Secure Storage
- Recessed Lighting
- LARGE FENCED-IN PARKING WITH CONTROLLED ACCESS
- HALF MILE TO INTERSTATE 75 (NORTH & SOUTH)
| Space | Size | Term | Rental Rate | Space Use | Condition | Available |
| 1st Floor | 16,700-35,000 SF | 5-10 Years | $4.65 /SF/YR $0.39 /SF/MO $162,750 /YR $13,563 /MO | Industrial | Shell Space | 60 Days |
1st Floor
| Size |
| 16,700-35,000 SF |
| Term |
| 5-10 Years |
| Rental Rate |
| $4.65 /SF/YR $0.39 /SF/MO $162,750 /YR $13,563 /MO |
| Space Use |
| Industrial |
| Condition |
| Shell Space |
| Available |
| 60 Days |
1st Floor
| Size | 16,700-35,000 SF |
| Term | 5-10 Years |
| Rental Rate | $4.65 /SF/YR |
| Space Use | Industrial |
| Condition | Shell Space |
| Available | 60 Days |
Exterior & interior improvement of an existing +/- 55,000 SF industrial building with areas for manufacturing, R&D, Office and distribution. can be used as single or multi-tenant. building features gas heat, a very large fenced in parking lot, fluorescent lighting, 5 restrooms (multiple ADA), wet sprinklers and more. this building is central within Dayton’s industrial district and a half mile to Interstate 75.
- Lease rate does not include utilities, property expenses or building services
- 2 Drive Ins
- 1 Loading Dock
- Central Air and Heating
- Laboratory
- Print/Copy Room
- Security System
- Secure Storage
- Drop Ceilings
- Recessed Lighting
- Shower Facilities
- LARGE FENCED-IN PARKING WITH CONTROLLED ACCESS
- ONE FULL DOCK AND TWO DRIVE-IN DOORS
- HALF MILE TO INTERSTATE 75 (NORTH & SOUTH)
Property Overview
Exterior & interior improvement of an existing +/- 55,000 SF industrial building with areas for manufacturing, R&D, Office and distribution. can be used as single or multi-tenant. building features gas heat, a very large fenced in parking lot, fluorescent lighting, 5 restrooms (multiple ADA), wet sprinklers and more. this building is central within dayton’s industrial district and a half mile to Interstate 75. Space available contains 1,500 SF Office and 33,500 SF
Warehouse FACILITY FACTS
Presented by

1516 Stanley Ave
Hmm, there seems to have been an error sending your message. Please try again.
Thanks! Your message was sent.


