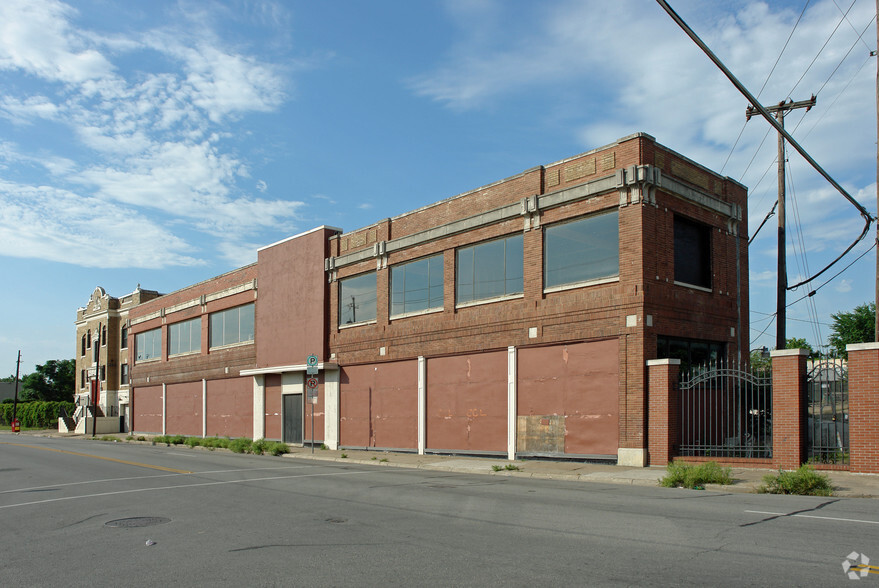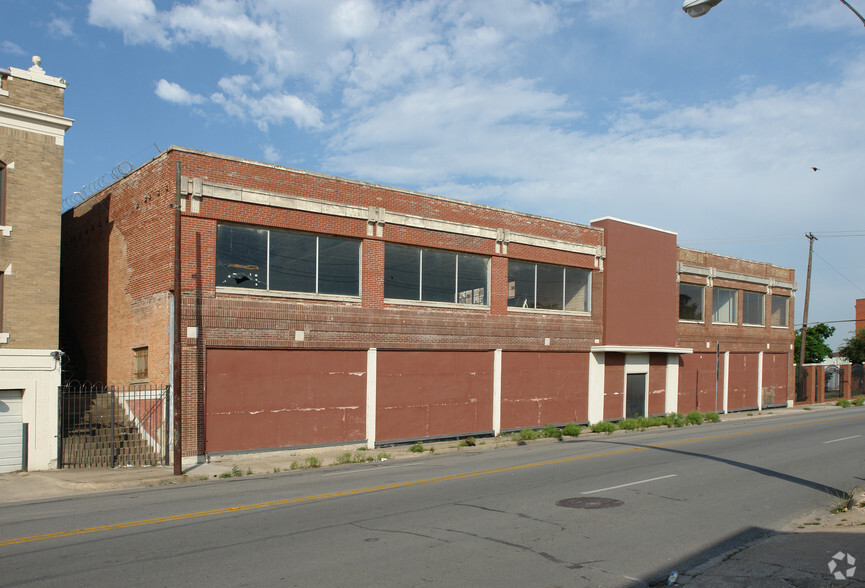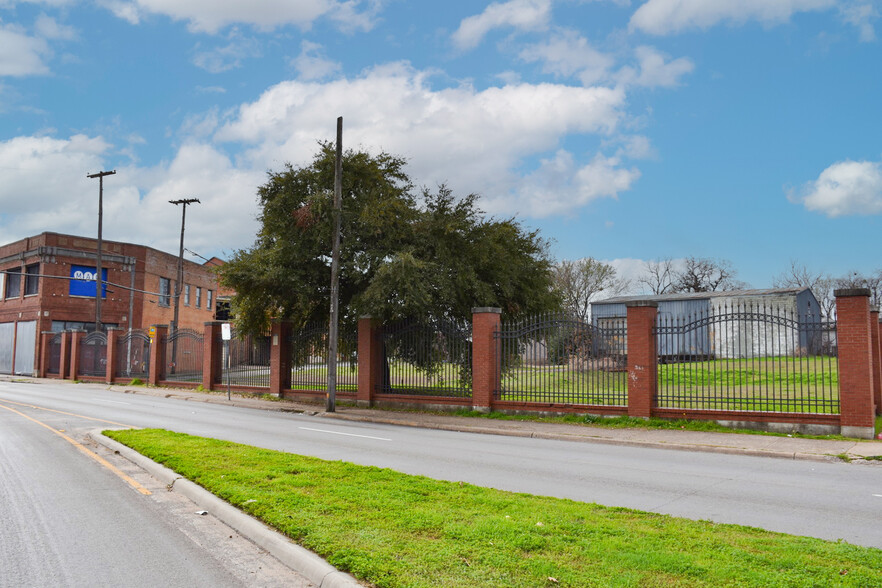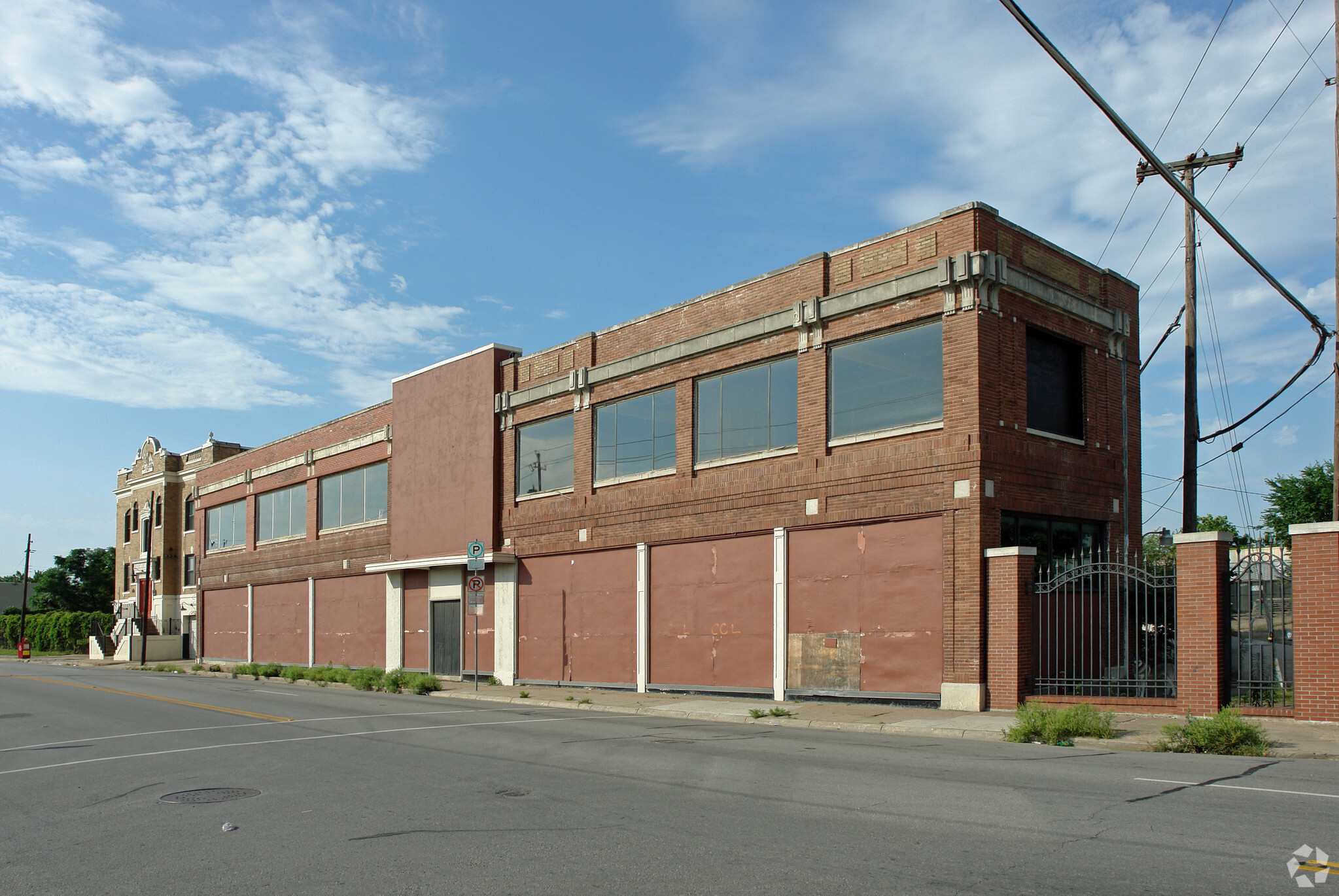
This feature is unavailable at the moment.
We apologize, but the feature you are trying to access is currently unavailable. We are aware of this issue and our team is working hard to resolve the matter.
Please check back in a few minutes. We apologize for the inconvenience.
- LoopNet Team
thank you

Your email has been sent!
1601 South Ervay St Dallas, TX 75215
5,074 - 39,882 SF of Industrial Space Available



Park Highlights
- Close proximity to Dart and Convention Center
- Near new City of Dallas approved deck caps with parks over I-30
- Surrounded by multi-family developments, warehouse/lofts, and office space
PARK FACTS
| Total Space Available | 39,882 SF | Park Type | Industrial Park |
| Max. Contiguous | 21,562 SF | Features | Fenced Lot |
| Total Space Available | 39,882 SF |
| Max. Contiguous | 21,562 SF |
| Park Type | Industrial Park |
| Features | Fenced Lot |
Features and Amenities
- Fenced Lot
all available spaces(5)
Display Rental Rate as
- Space
- Size
- Term
- Rental Rate
- Space Use
- Condition
- Available
Multi-use buildings around park in the heart of The Cedars, an emerging district south of Downtown Dallas.
| Space | Size | Term | Rental Rate | Space Use | Condition | Available |
| 1st Floor | 7,755 SF | Negotiable | Upon Request Upon Request Upon Request Upon Request Upon Request Upon Request | Industrial | - | Now |
1516 Sullivan Dr - 1st Floor
- Space
- Size
- Term
- Rental Rate
- Space Use
- Condition
- Available
Total Ground Floor Building Area: 17,149 SF (can be divided)
- Can be combined with additional space(s) for up to 21,562 SF of adjacent space
- Ceiling Height Ground Floor: 12’ FT
- Park Area: Approximately 75,000 SF
Total Ground Floor Building Area: 17,149 SF (can be divided). 2nd floor needs renovation before use.
- Space In Need of Renovation
- Park Area: Approximately 75,000 SF
- Can be combined with additional space(s) for up to 21,562 SF of adjacent space
- Ceiling Height Ground Floor: 12’ FT
| Space | Size | Term | Rental Rate | Space Use | Condition | Available |
| 1st Floor - A/B | 11,658 SF | Negotiable | Upon Request Upon Request Upon Request Upon Request Upon Request Upon Request | Industrial | - | Now |
| 2nd Floor - A/B | 9,904 SF | Negotiable | Upon Request Upon Request Upon Request Upon Request Upon Request Upon Request | Industrial | - | Now |
1601 S Ervay St - 1st Floor - A/B
1601 S Ervay St - 2nd Floor - A/B
- Space
- Size
- Term
- Rental Rate
- Space Use
- Condition
- Available
Multi-use buildings around park in the heart of The Cedars, an emerging district south of Downtown Dallas.
- Can be combined with additional space(s) for up to 10,565 SF of adjacent space
Multi-use buildings around park in the heart of The Cedars, an emerging district south of Downtown Dallas. 2nd floor needs renovation before use.
- Space In Need of Renovation
- Can be combined with additional space(s) for up to 10,565 SF of adjacent space
| Space | Size | Term | Rental Rate | Space Use | Condition | Available |
| 1st Floor - C1 | 5,491 SF | Negotiable | Upon Request Upon Request Upon Request Upon Request Upon Request Upon Request | Industrial | - | Now |
| 2nd Floor - C2 | 5,074 SF | Negotiable | Upon Request Upon Request Upon Request Upon Request Upon Request Upon Request | Industrial | - | Now |
1600 Gano St - 1st Floor - C1
1600 Gano St - 2nd Floor - C2
1516 Sullivan Dr - 1st Floor
| Size | 7,755 SF |
| Term | Negotiable |
| Rental Rate | Upon Request |
| Space Use | Industrial |
| Condition | - |
| Available | Now |
Multi-use buildings around park in the heart of The Cedars, an emerging district south of Downtown Dallas.
1601 S Ervay St - 1st Floor - A/B
| Size | 11,658 SF |
| Term | Negotiable |
| Rental Rate | Upon Request |
| Space Use | Industrial |
| Condition | - |
| Available | Now |
Total Ground Floor Building Area: 17,149 SF (can be divided)
- Can be combined with additional space(s) for up to 21,562 SF of adjacent space
- Park Area: Approximately 75,000 SF
- Ceiling Height Ground Floor: 12’ FT
1601 S Ervay St - 2nd Floor - A/B
| Size | 9,904 SF |
| Term | Negotiable |
| Rental Rate | Upon Request |
| Space Use | Industrial |
| Condition | - |
| Available | Now |
Total Ground Floor Building Area: 17,149 SF (can be divided). 2nd floor needs renovation before use.
- Space In Need of Renovation
- Can be combined with additional space(s) for up to 21,562 SF of adjacent space
- Park Area: Approximately 75,000 SF
- Ceiling Height Ground Floor: 12’ FT
1600 Gano St - 1st Floor - C1
| Size | 5,491 SF |
| Term | Negotiable |
| Rental Rate | Upon Request |
| Space Use | Industrial |
| Condition | - |
| Available | Now |
Multi-use buildings around park in the heart of The Cedars, an emerging district south of Downtown Dallas.
- Can be combined with additional space(s) for up to 10,565 SF of adjacent space
1600 Gano St - 2nd Floor - C2
| Size | 5,074 SF |
| Term | Negotiable |
| Rental Rate | Upon Request |
| Space Use | Industrial |
| Condition | - |
| Available | Now |
Multi-use buildings around park in the heart of The Cedars, an emerging district south of Downtown Dallas. 2nd floor needs renovation before use.
- Space In Need of Renovation
- Can be combined with additional space(s) for up to 10,565 SF of adjacent space
Park Overview
- Multi-use buildings on 2.5 acres in the heart of The Cedars, an emerging district south of Downtown Dallas - Numerous multi-family developments, town homes, warehouse/lofts, and office spaces built or under construction in the area - The Cedars is home to two movie theaters, chef driven restaurants, hotels, art galleries, and live entertainment venues - The City of Dallas has approved funding for deck caps with parks over I-30 between Harwood and Ervay - Close proximity to the Blue Line’s Cedars’ and Convention Center DART stations
Learn More About Renting Industrial Properties
Presented by

1601 South Ervay St | Dallas, TX 75215
Hmm, there seems to have been an error sending your message. Please try again.
Thanks! Your message was sent.


