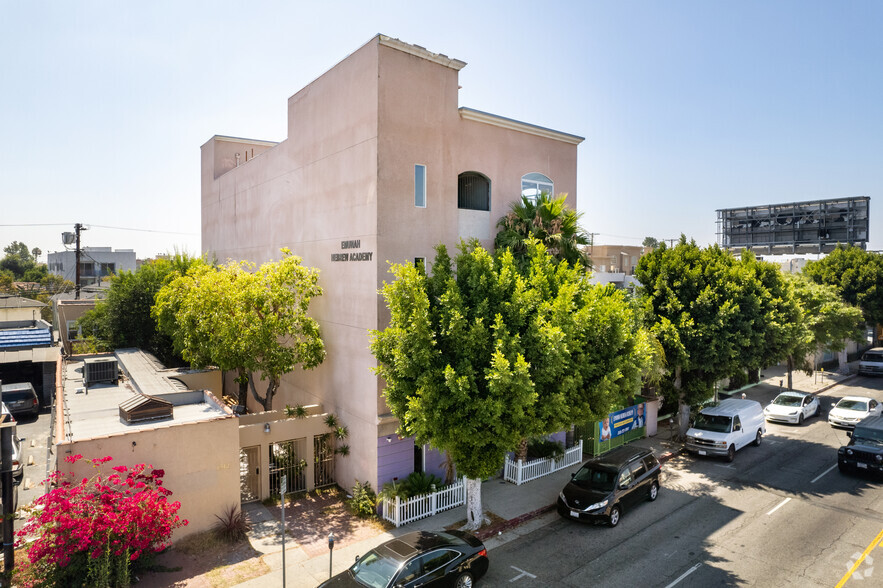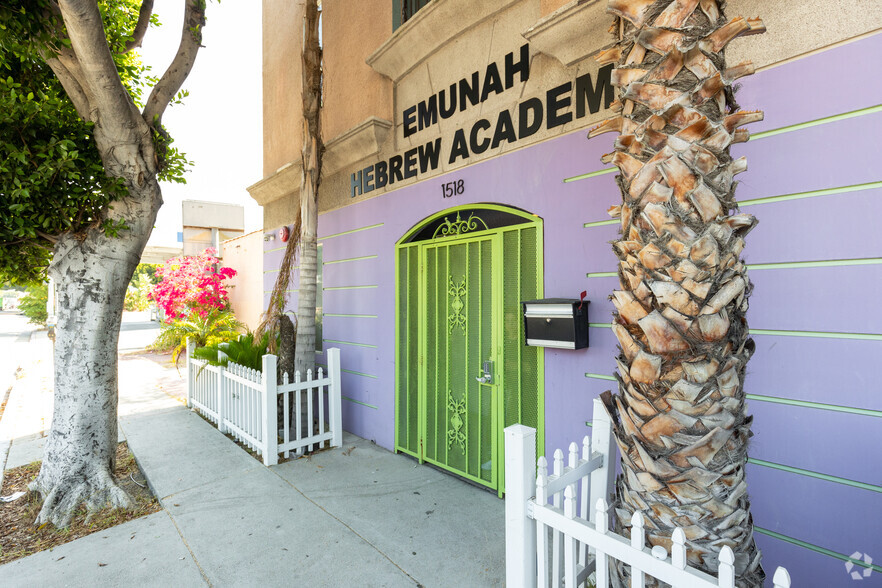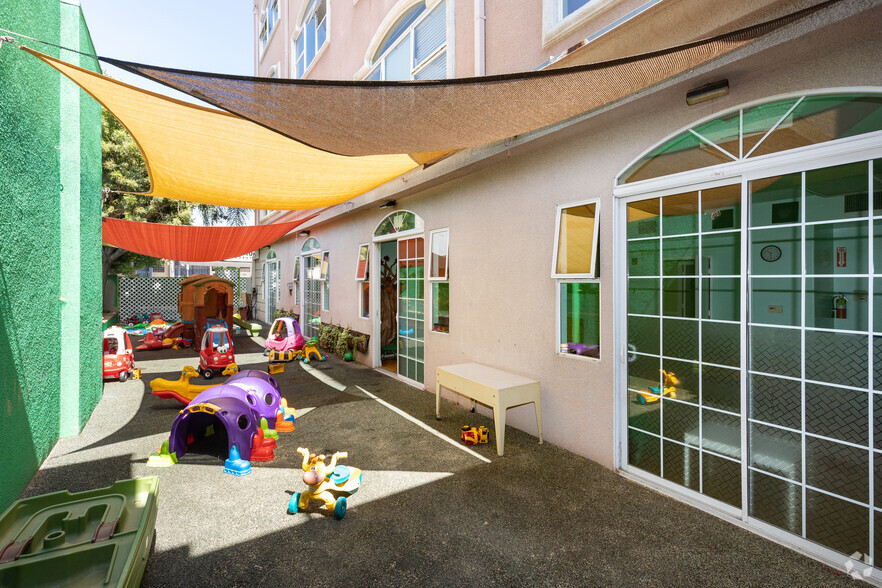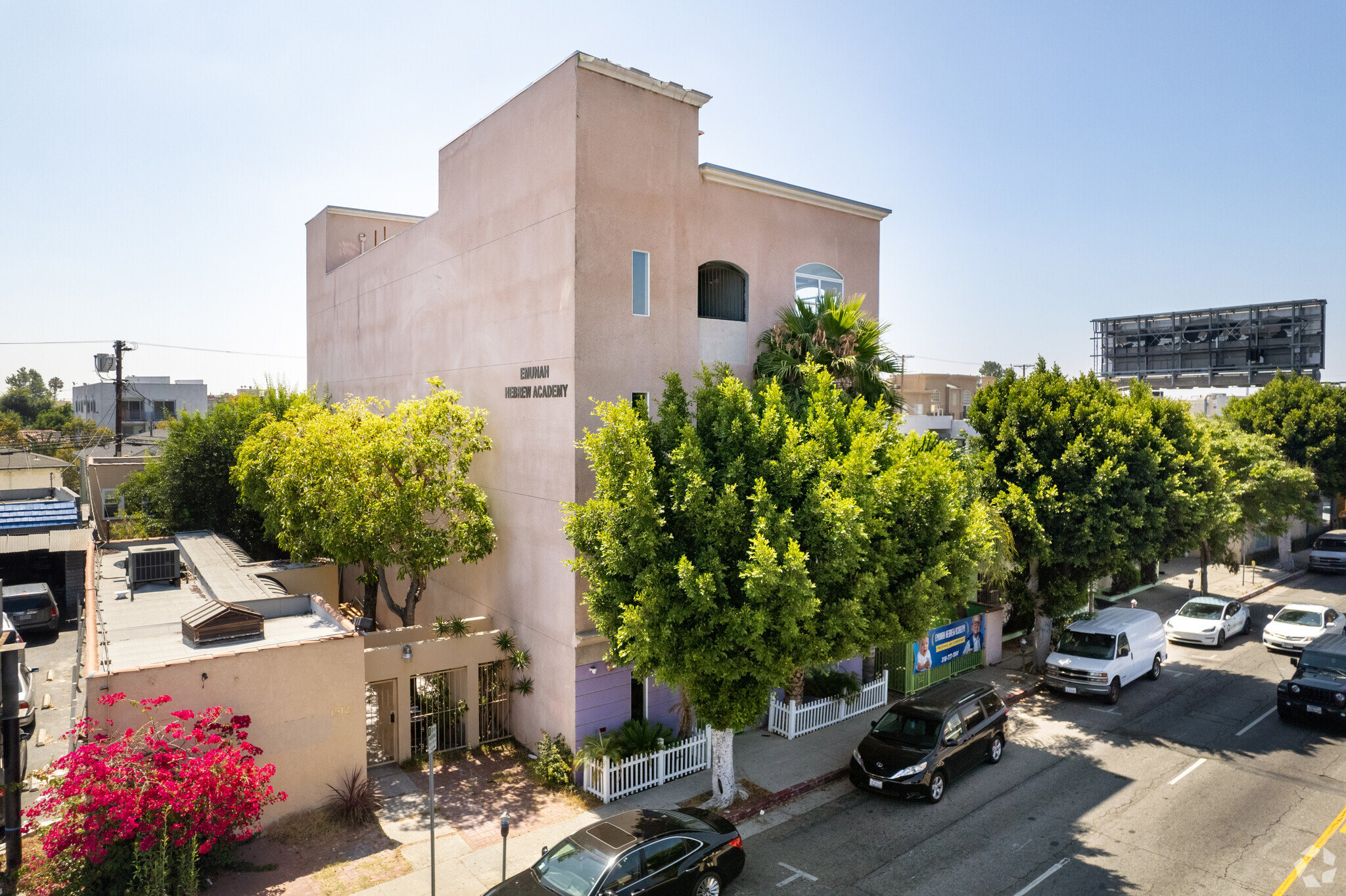
This feature is unavailable at the moment.
We apologize, but the feature you are trying to access is currently unavailable. We are aware of this issue and our team is working hard to resolve the matter.
Please check back in a few minutes. We apologize for the inconvenience.
- LoopNet Team
thank you

Your email has been sent!
1518 S Robertson Blvd
6,000 SF of Office/Retail Space Available in Los Angeles, CA 90035



Highlights
- Excellent Location
- Carpool-Lane
- Each Room is Equipped with its own Central Air-Condition
- Elevator
- Direct Sunlight
all available space(1)
Display Rental Rate as
- Space
- Size
- Term
- Rental Rate
- Space Use
- Condition
- Available
School space that can be used for preschool, elementary and/or high school. Each classroom has fresh air, direct sun, its own HVAC and meets COVID regulations. Each floor has a separate playground, separate boys & girls restrooms as well as a separate director's room. Entire building may be available for lease. Aprox. 6,000 sqft available
- Lease rate does not include utilities, property expenses or building services
- Mostly Open Floor Plan Layout
- Currently built out as a school.
- Fully Built-Out as Professional Services Office
- Fits 15 - 48 People
| Space | Size | Term | Rental Rate | Space Use | Condition | Available |
| 4th Floor | 6,000 SF | 1-20 Years | $48.00 /SF/YR $4.00 /SF/MO $288,000 /YR $24,000 /MO | Office/Retail | Full Build-Out | Now |
4th Floor
| Size |
| 6,000 SF |
| Term |
| 1-20 Years |
| Rental Rate |
| $48.00 /SF/YR $4.00 /SF/MO $288,000 /YR $24,000 /MO |
| Space Use |
| Office/Retail |
| Condition |
| Full Build-Out |
| Available |
| Now |
4th Floor
| Size | 6,000 SF |
| Term | 1-20 Years |
| Rental Rate | $48.00 /SF/YR |
| Space Use | Office/Retail |
| Condition | Full Build-Out |
| Available | Now |
School space that can be used for preschool, elementary and/or high school. Each classroom has fresh air, direct sun, its own HVAC and meets COVID regulations. Each floor has a separate playground, separate boys & girls restrooms as well as a separate director's room. Entire building may be available for lease. Aprox. 6,000 sqft available
- Lease rate does not include utilities, property expenses or building services
- Fully Built-Out as Professional Services Office
- Mostly Open Floor Plan Layout
- Fits 15 - 48 People
- Currently built out as a school.
About the Property
This beautiful four-story building is located in the heart of Pico-Robertson, about three blocks away from Beverly Hills. The building could be used for Private School, Preschool, Elementary, High School, Community Center, Charter School, Magnet School, Acting or Performing Arts school. Each floor could be used as a separate project. 3% commission to broker. Each floor consists of its own separate office and storage room. Each floor has its own balcony/playground (except the fourth floor). On each floor, there are two big bathrooms, both for boys and girls. Each room is constructed with high ceilings and comes with large windows for fresh air and direct sunlight. There is insulation installed between each classroom/office and between each floor to minimize noise and sound. Each classroom/office is equipped with its own central air-condition. There are two wide staircases and wide hallways. Property includes parking, elevator, and outdoor area (playground). The playground is equipped with poured rubber for safety reasons. There are two entrances to the building - one from Robertson Boulevard and one from the back alley. The back alley is used as a carpool lane to drop off and pick up. Very nearby we have a park that could possibly be used as an extra playground space. The property could be leased from 3000 SF to 12000SF. There are also three City Parking Lots in a distance of about 700 feet. For more information, please call Shalom at: 323-632-8312 or email Shalom at: 6328312@gmail.com
PROPERTY FACTS FOR 1518 S Robertson Blvd , Los Angeles, CA 90035
| Property Type | Specialty | Building Size | 6,000 SF |
| Property Subtype | Schools | Year Built | 2001 |
| Property Type | Specialty |
| Property Subtype | Schools |
| Building Size | 6,000 SF |
| Year Built | 2001 |
Features and Amenities
- Bus Line
- Air Conditioning
Presented by
EHA
1518 S Robertson Blvd
Hmm, there seems to have been an error sending your message. Please try again.
Thanks! Your message was sent.






