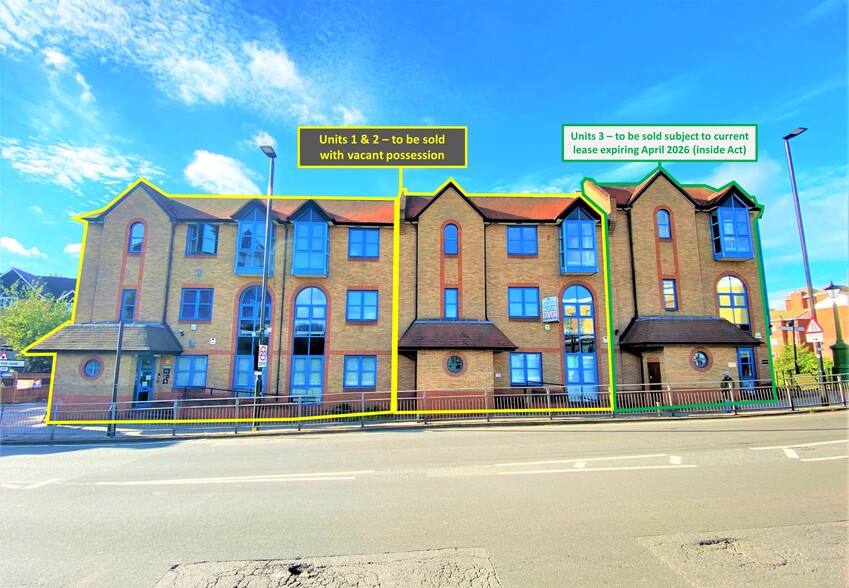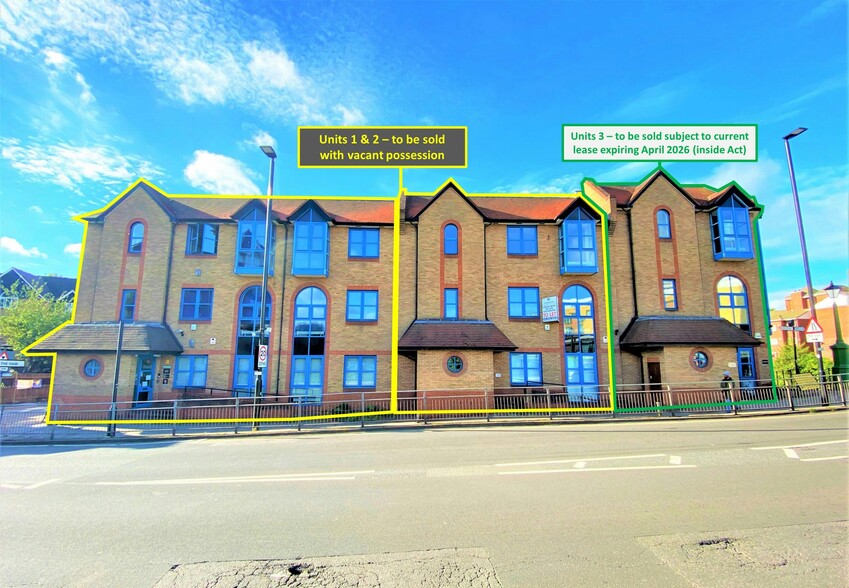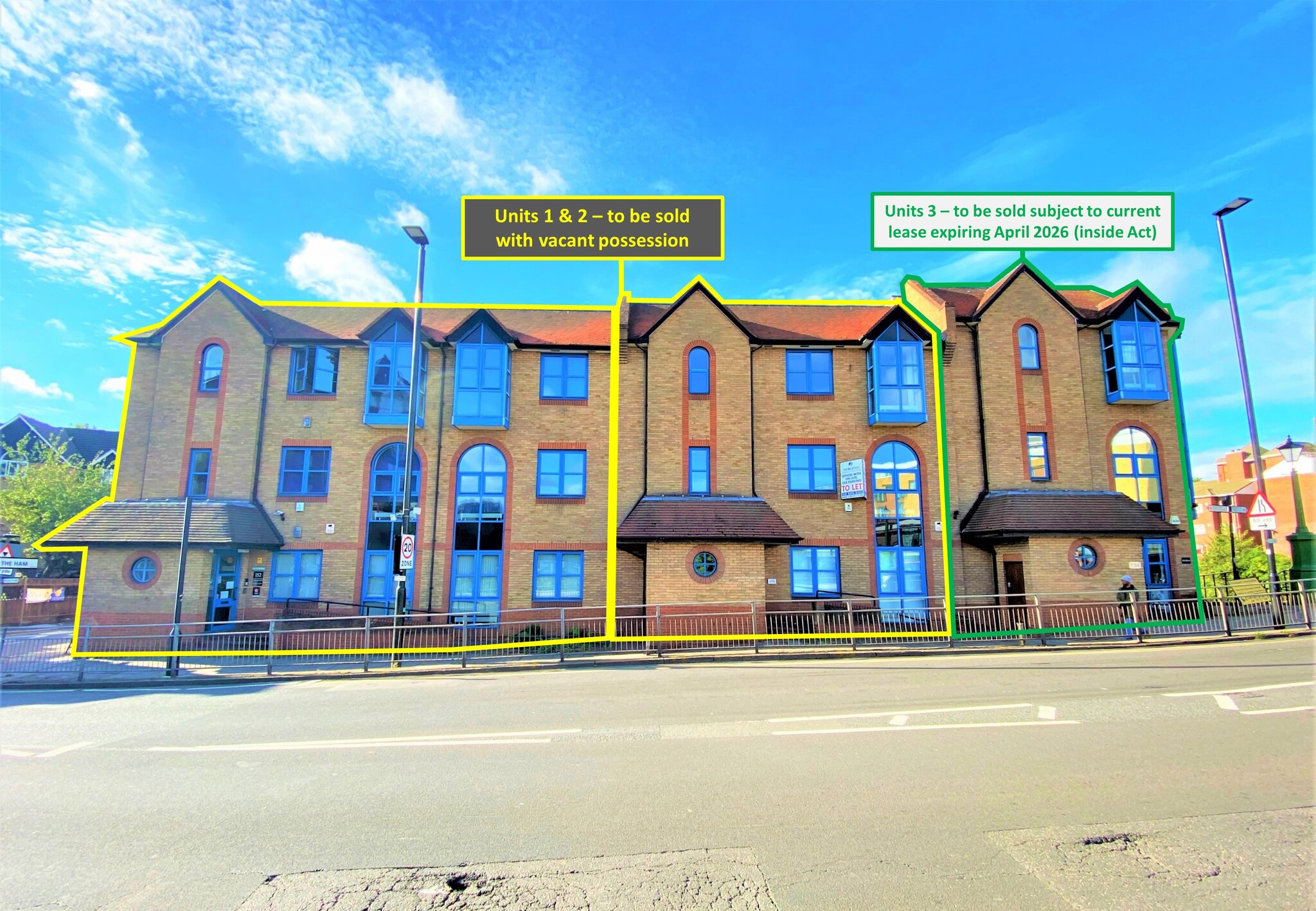152-154 High St
Brentford TW8 8JA
Canal Court · Office Property For Sale


INVESTMENT HIGHLIGHTS
- Suspended ceilings with recessed lighting
- Passenger lift serving ground, first and second floors
- 3 compartment underfloor trunking
- Allocated car parking spaces
- Air-conditioning via cassette units (not tested)
- Carpeting throughout office areas
- Gas central heating (not tested)
- Double glazed windows
EXECUTIVE SUMMARY
FOR SALE - 3 STOREY OFFICES - RESIDENTIAL DEVELOPMENT / CONVERSION POTENTIAL (STPP*) TOWN CENTRE – NON-ARTICLE 4 LOCATION
The properties were all built at the same time as a single development by London & Argyll. The subject properties comprise 3 adjoining units, out of a total of 4 self-contained office buildings (the fourth having been converted into residential flats) and an additional residential building constructed in around 1990. The development is ‘L’ shaped, with units 1,2 and 3 fronting the High Street.
Each of Units 1, 2 and 3, which adjoin one another, but are self-contained have been constructed over ground and two upper floors, together with secure basement car parking underneath each building, and additional car parking within the enclosed and gated estate car park.
The premises are all of brick-built construction under a pitched roof, with the High Street to the front of the properties and the estate car parking area to the rear.
In each building, internal floors are of solid construction. External window frames are constructed of anodized-aluminium coated frames, with double glazed windows. Each of the premises have been fitted to provide a mix of open plan and cellular offices throughout the building.
Development Potential
We understand that the property is not in an area designated by the local authority with Article 4 exemption. This means that subject to compliance with statutory requirements, in principal the offices could be converted to residential without the need for full planning permission, under Prior Approval procedures.
Potentially, subject to planning permission, purchasers might anticipate the possibility of an additional floor being created on top of the existing structure.
The adjoining Unit 4 (which does not form part of this sale) has already been converted from offices to residential apartments.
The current owner has undertaken exploratory preliminary work in connection to conversion – further details available from the agents.
The properties were all built at the same time as a single development by London & Argyll. The subject properties comprise 3 adjoining units, out of a total of 4 self-contained office buildings (the fourth having been converted into residential flats) and an additional residential building constructed in around 1990. The development is ‘L’ shaped, with units 1,2 and 3 fronting the High Street.
Each of Units 1, 2 and 3, which adjoin one another, but are self-contained have been constructed over ground and two upper floors, together with secure basement car parking underneath each building, and additional car parking within the enclosed and gated estate car park.
The premises are all of brick-built construction under a pitched roof, with the High Street to the front of the properties and the estate car parking area to the rear.
In each building, internal floors are of solid construction. External window frames are constructed of anodized-aluminium coated frames, with double glazed windows. Each of the premises have been fitted to provide a mix of open plan and cellular offices throughout the building.
Development Potential
We understand that the property is not in an area designated by the local authority with Article 4 exemption. This means that subject to compliance with statutory requirements, in principal the offices could be converted to residential without the need for full planning permission, under Prior Approval procedures.
Potentially, subject to planning permission, purchasers might anticipate the possibility of an additional floor being created on top of the existing structure.
The adjoining Unit 4 (which does not form part of this sale) has already been converted from offices to residential apartments.
The current owner has undertaken exploratory preliminary work in connection to conversion – further details available from the agents.
PROPERTY FACTS
Sale Type
Investment or Owner User
Sale Condition
Redevelopment Project
Property Type
Office
Tenure
Freehold
Building Size
25,560 SF
Building Class
B
Year Built
1986
Price
$5,236,356
Price Per SF
$204.87
Percent Leased
100%
Tenancy
Multiple
Building Height
3 Stories
Typical Floor Size
3,934 SF
Building FAR
0.48
Lot Size
1.22 AC
Parking
25 Spaces (2.12 Spaces per 1,000 SF Leased)
AMENITIES
- Bus Line
- Controlled Access
- Raised Floor
- Security System
- Accent Lighting
- Energy Performance Rating - D
- Recessed Lighting
- Air Conditioning



