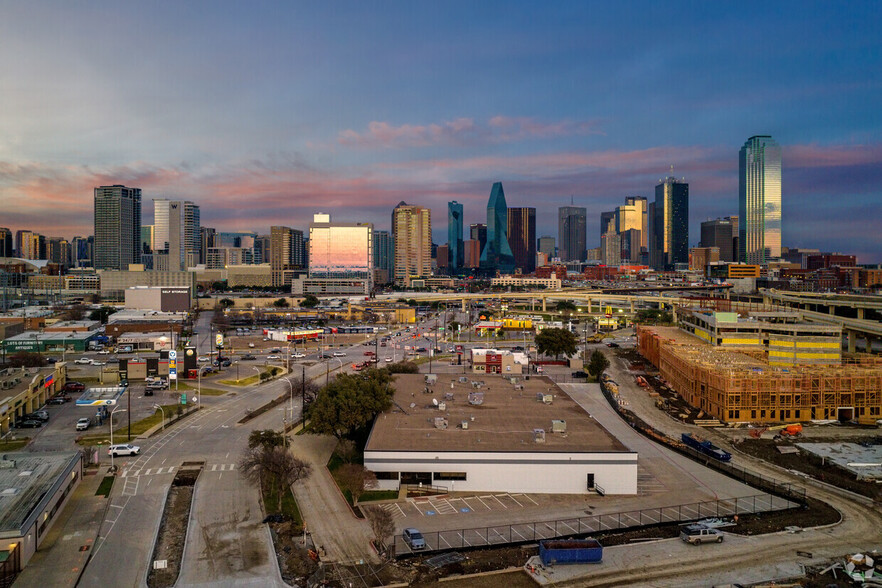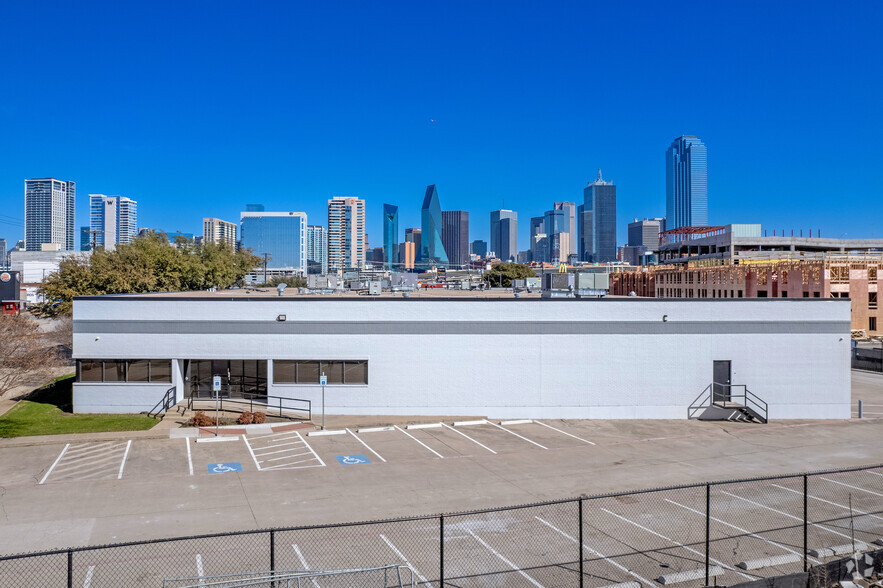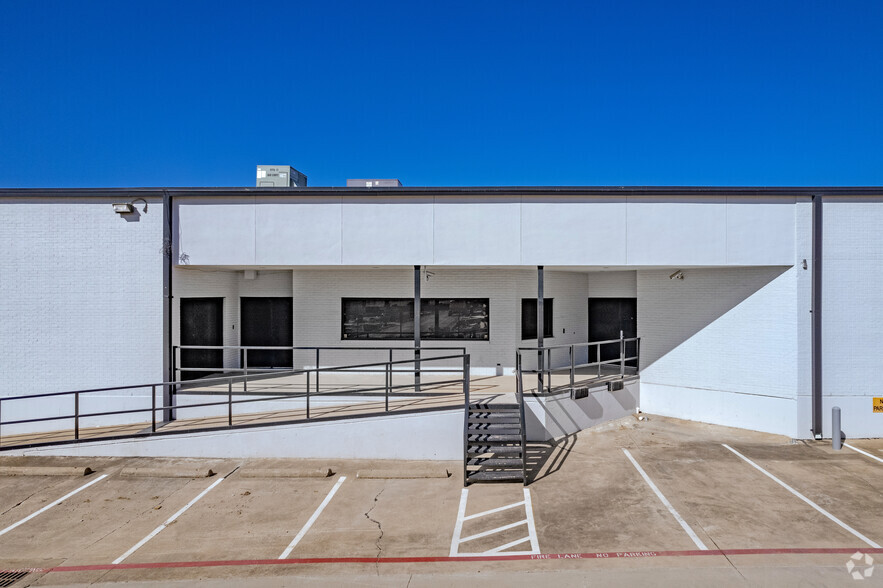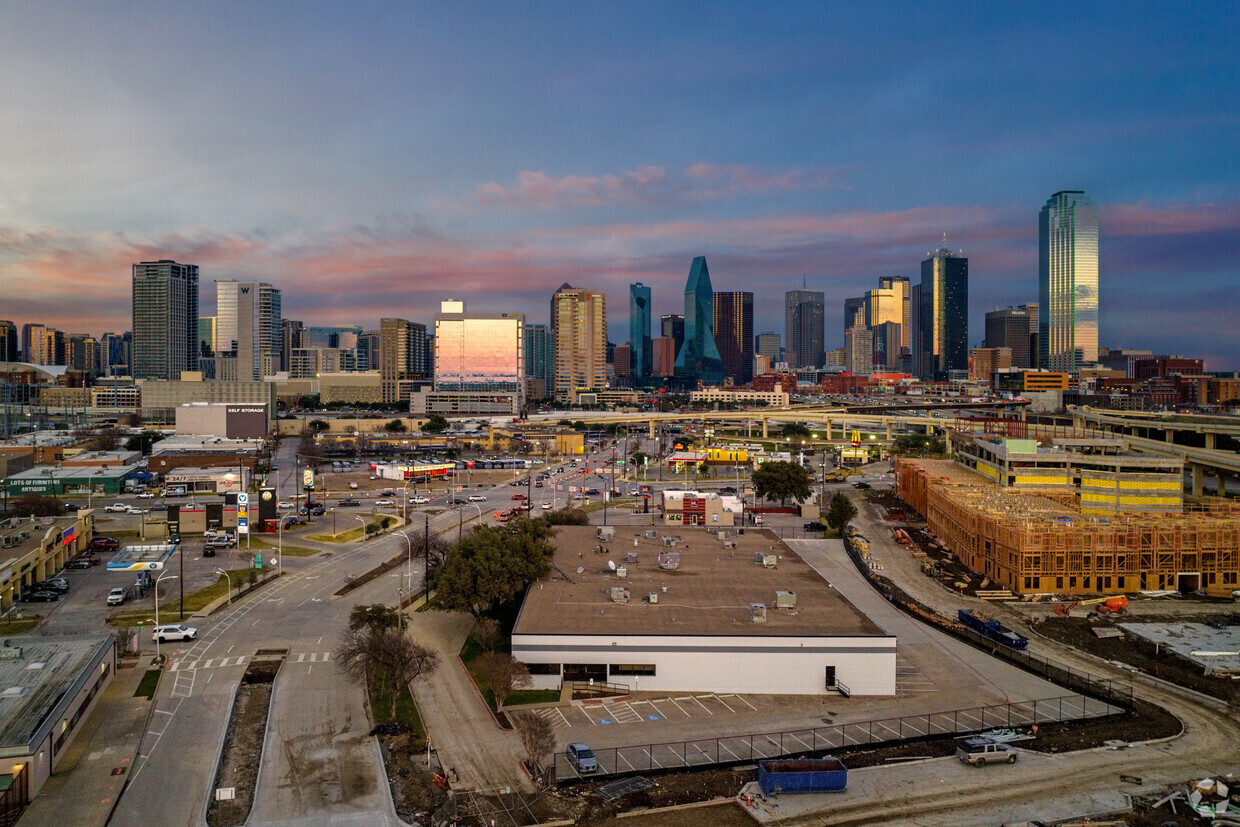
This feature is unavailable at the moment.
We apologize, but the feature you are trying to access is currently unavailable. We are aware of this issue and our team is working hard to resolve the matter.
Please check back in a few minutes. We apologize for the inconvenience.
- LoopNet Team
thank you

Your email has been sent!
Continental Park 152 Continental Ave
150 - 32,473 SF of Space Available in Dallas, TX 75207



HIGHLIGHTS
- 32,473 SF divisible to 10,320 SF
- Accessible via IH-35, Dallas North Tollway, IH-30, Central Expwy, IH-45
- Renovations underway to update, refresh, enhance, add sprinkler system
- Highly visible property with exceptional location
- 3 per 1,000 parking ratio + ideal ride share drop off
- Parking, views, location, access
FEATURES
ALL AVAILABLE SPACES(2)
Display Rental Rate as
- SPACE
- SIZE
- TERM
- RENTAL RATE
- SPACE USE
- CONDITION
- AVAILABLE
Wonderful 10,988 SF space offers a blend of open space, private offices, conference rooms, as well as private restrooms, and new kitchen/ breakroom. Views of Margaret Hunt Hill Bridge and Trinity Park Conservancy's Harold Simmons Park. Updates/ renovations include a fire sprinkler system, energy efficient lighting, fresh finishes, and much more. -Address for this portion of the building is 152 Continental Avenue, Dallas -Located at West side of property, steps away from Ronald Kirk (Pedestrian) Bridge -2 large open areas - including a 3,500 SF room with with windows -5 window offices, 6 interior offices, 3 multi-purpose rooms Each office may be leased individually. -2 conference rooms -Private restrooms -Kitchen/ coffee bar area
- Lease rate does not include utilities, property expenses or building services
- 14 Private Offices
- Finished Ceilings: 14’8” - 16’
- Reception Area
- Private Restrooms
- Steps from Trinity Park Conservancy's park project
- Store front glass entrance, signage available
- Exclusive restrooms and kitchen
- Fully Built-Out as Standard Office
- Conference Rooms
- Can be combined with additional space(s) for up to 32,473 SF of adjacent space
- Kitchen
- After Hours HVAC Available
- 10,988 SF at property's West side
- Private offices, conference rooms, open space
- Fully sprinkled; renovation underway
21,485 SF space may be divided to offer 11,165 SF (at building's East entrance) or 10,320 SF (at building's South entrance). Renovations are underway to update, refresh, and add fire sprinkler system to building. 11,165 SF space is accessible via glass storefront entrance and offers 14 private offices (including 4 window offices), 3 conference rooms, 1 team room, open work space, dock access, restrooms, welcoming entry hall with gallery wall space. Superb views of Dallas skyline. Alternatively, this section is leasable in approximately 2,500 SF sections with private entrances to be installed along the eastern exterior wall. 10,320 SF space is accessible via South entrance and offers 13 closed door offices, 2 conference rooms, marketing/ workroom with custom cabinets, expansive open area for events or additional work areas, kitchen, dock access. Restrooms are currently shared with adjacent space, but exclusive restrooms may be added. This interior space is great for showroom, gallery, traditional office, or event space.
- Lease rate does not include utilities, property expenses or building services
- Can be combined with additional space(s) for up to 32,473 SF of adjacent space
- 28 Private Offices
- Kitchen
- 4 Conference Rooms
- Located at the building's East side
- Dock access on building's South side
- Signage available
- Space is in Excellent Condition
- 1 Loading Dock
- Reception Area
- After Hours HVAC Available
- Space is divisible to 10,320 SF; 11,165 SF
- Private offices, conference rooms, open areas
- Kitchen: area for appliances, serving, seating
| Space | Size | Term | Rental Rate | Space Use | Condition | Available |
| 1st Floor, Ste 152 | 150-21,308 SF | 1-5 Years | $18.00 /SF/YR $1.50 /SF/MO $383,544 /YR $31,962 /MO | Office/Retail | Full Build-Out | Now |
| 1st Floor - 160 | 2,500-11,165 SF | 3-5 Years | $18.00 /SF/YR $1.50 /SF/MO $200,970 /YR $16,748 /MO | Flex | Full Build-Out | Now |
1st Floor, Ste 152
| Size |
| 150-21,308 SF |
| Term |
| 1-5 Years |
| Rental Rate |
| $18.00 /SF/YR $1.50 /SF/MO $383,544 /YR $31,962 /MO |
| Space Use |
| Office/Retail |
| Condition |
| Full Build-Out |
| Available |
| Now |
1st Floor - 160
| Size |
| 2,500-11,165 SF |
| Term |
| 3-5 Years |
| Rental Rate |
| $18.00 /SF/YR $1.50 /SF/MO $200,970 /YR $16,748 /MO |
| Space Use |
| Flex |
| Condition |
| Full Build-Out |
| Available |
| Now |
1st Floor, Ste 152
| Size | 150-21,308 SF |
| Term | 1-5 Years |
| Rental Rate | $18.00 /SF/YR |
| Space Use | Office/Retail |
| Condition | Full Build-Out |
| Available | Now |
Wonderful 10,988 SF space offers a blend of open space, private offices, conference rooms, as well as private restrooms, and new kitchen/ breakroom. Views of Margaret Hunt Hill Bridge and Trinity Park Conservancy's Harold Simmons Park. Updates/ renovations include a fire sprinkler system, energy efficient lighting, fresh finishes, and much more. -Address for this portion of the building is 152 Continental Avenue, Dallas -Located at West side of property, steps away from Ronald Kirk (Pedestrian) Bridge -2 large open areas - including a 3,500 SF room with with windows -5 window offices, 6 interior offices, 3 multi-purpose rooms Each office may be leased individually. -2 conference rooms -Private restrooms -Kitchen/ coffee bar area
- Lease rate does not include utilities, property expenses or building services
- Fully Built-Out as Standard Office
- 14 Private Offices
- Conference Rooms
- Finished Ceilings: 14’8” - 16’
- Can be combined with additional space(s) for up to 32,473 SF of adjacent space
- Reception Area
- Kitchen
- Private Restrooms
- After Hours HVAC Available
- Steps from Trinity Park Conservancy's park project
- 10,988 SF at property's West side
- Store front glass entrance, signage available
- Private offices, conference rooms, open space
- Exclusive restrooms and kitchen
- Fully sprinkled; renovation underway
1st Floor - 160
| Size | 2,500-11,165 SF |
| Term | 3-5 Years |
| Rental Rate | $18.00 /SF/YR |
| Space Use | Flex |
| Condition | Full Build-Out |
| Available | Now |
21,485 SF space may be divided to offer 11,165 SF (at building's East entrance) or 10,320 SF (at building's South entrance). Renovations are underway to update, refresh, and add fire sprinkler system to building. 11,165 SF space is accessible via glass storefront entrance and offers 14 private offices (including 4 window offices), 3 conference rooms, 1 team room, open work space, dock access, restrooms, welcoming entry hall with gallery wall space. Superb views of Dallas skyline. Alternatively, this section is leasable in approximately 2,500 SF sections with private entrances to be installed along the eastern exterior wall. 10,320 SF space is accessible via South entrance and offers 13 closed door offices, 2 conference rooms, marketing/ workroom with custom cabinets, expansive open area for events or additional work areas, kitchen, dock access. Restrooms are currently shared with adjacent space, but exclusive restrooms may be added. This interior space is great for showroom, gallery, traditional office, or event space.
- Lease rate does not include utilities, property expenses or building services
- Space is in Excellent Condition
- Can be combined with additional space(s) for up to 32,473 SF of adjacent space
- 1 Loading Dock
- 28 Private Offices
- Reception Area
- Kitchen
- After Hours HVAC Available
- 4 Conference Rooms
- Space is divisible to 10,320 SF; 11,165 SF
- Located at the building's East side
- Private offices, conference rooms, open areas
- Dock access on building's South side
- Kitchen: area for appliances, serving, seating
- Signage available
PROPERTY OVERVIEW
Continental Park (152/ 160 Continental Avenue, Dallas, 75207) is comprised of 32,473 SF and is currently configured with two main entrances at its East and West sides, as well as tenant/ visitor and dock entrances on the building’s South side. The surface parking lot has 100 car parks which are located around the building’s East, West, and South sides. Parking is 3 per 1,000 SF and included in the rent. Clear height is approximately 14’8” and 16’ to deck. The property is beautifully sited with stunning views of Downtown Dallas – to the East, and views of Margaret Hunt Hill Bridge (designed by Santiago Calatrava) to the West. Continental Park is literally steps from Ronald Kirk (Pedestrian) Bridge and the site of Harold Simmons Park (an exceptional project of Trinity Park Conservancy). It is within blocks of the Design District, 2 miles of Downtown Dallas, and adjacent to a high-end 525 unit residential apartment complex. It has excellent access, which was dramatically improved with the completion of the highway projects in this area. IH-35, Dallas North Tollway, IH-30, Central Expressway, and IH-45 via Woodall Rodgers are all easy access points from this site. Wonderful development in the neighborhood continues to further enhancing the property. About the Building – • 32,473 RSF • Divisible to 10,988 SF, 10,320 SF, and 11,165 SF areas • 1 level • Multiple entrances • Signage available • HVAC throughout • Surface parking • 3 per 1,000 SF parking ratio • Fully sprinkled • Built in 1981 • Under renovation to be completed Summer 2024
PROPERTY FACTS
Presented by

Continental Park | 152 Continental Ave
Hmm, there seems to have been an error sending your message. Please try again.
Thanks! Your message was sent.











