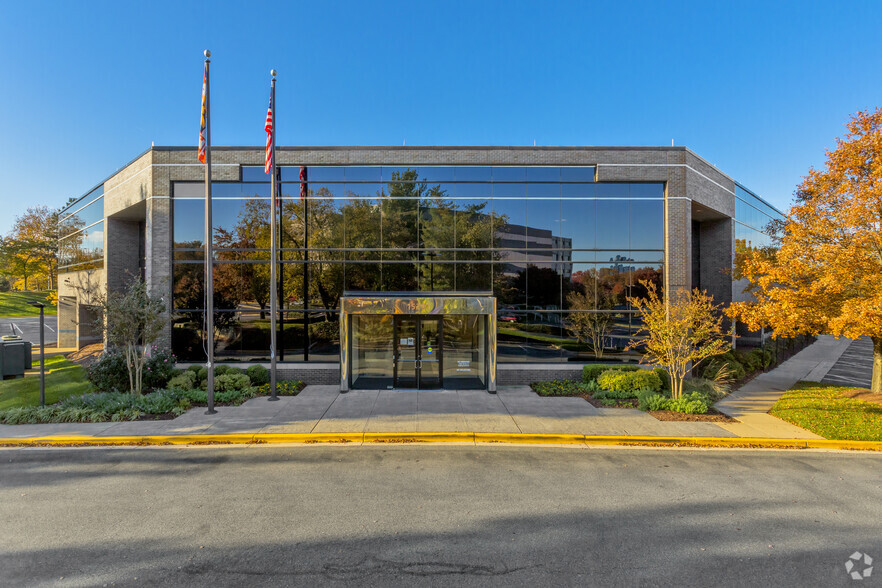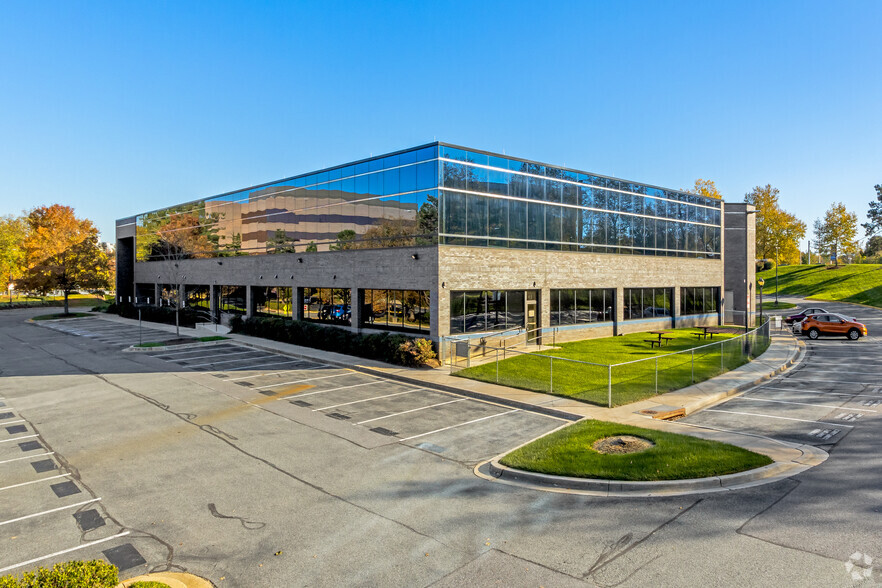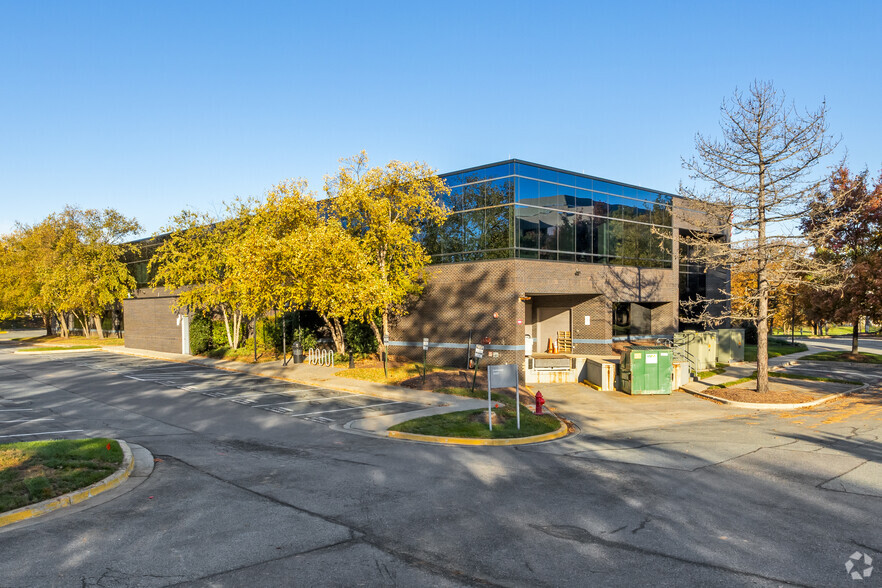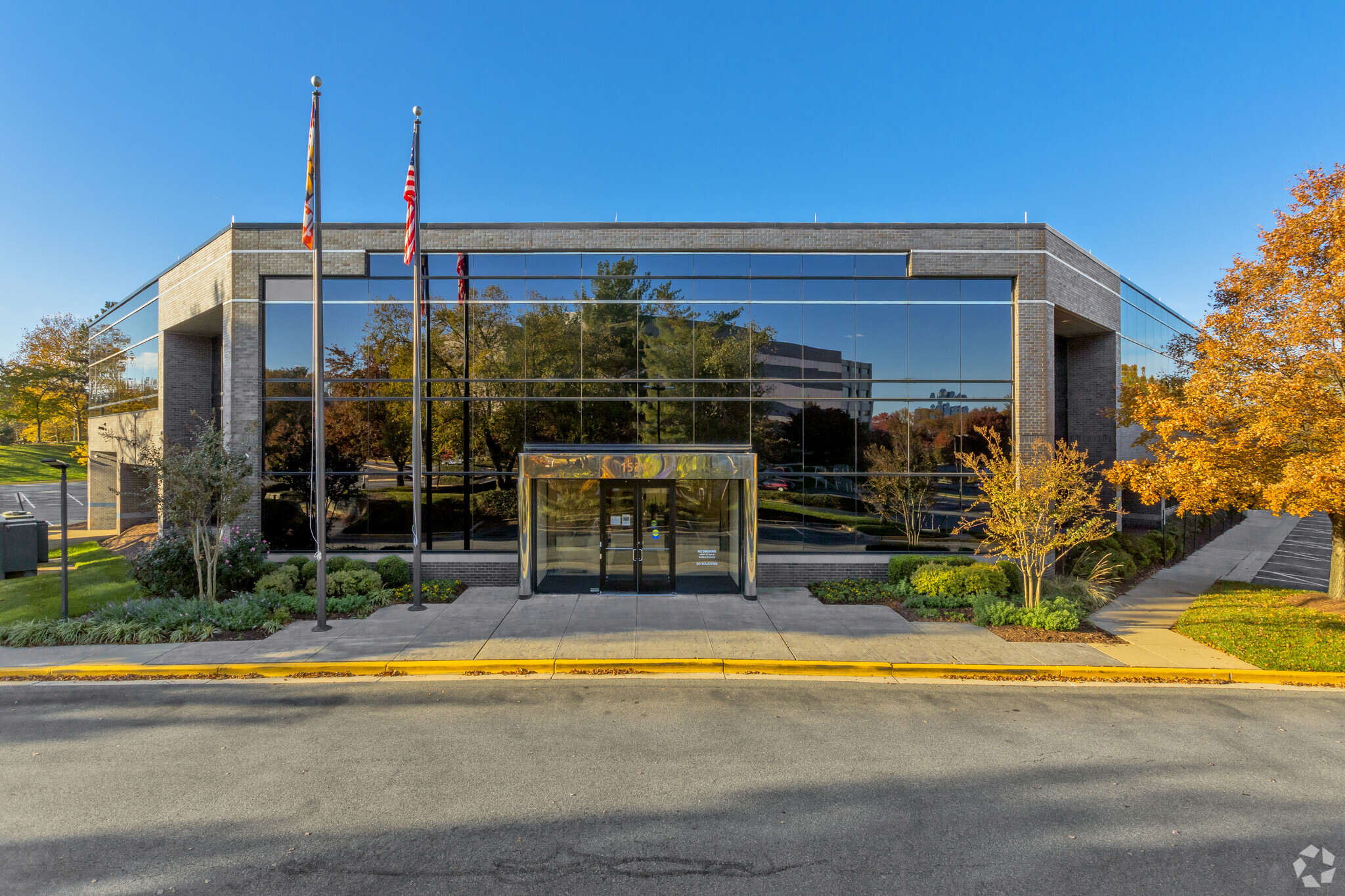
This feature is unavailable at the moment.
We apologize, but the feature you are trying to access is currently unavailable. We are aware of this issue and our team is working hard to resolve the matter.
Please check back in a few minutes. We apologize for the inconvenience.
- LoopNet Team
thank you

Your email has been sent!
Diamondback Corporate Center 15201 Diamondback Dr
3,549 - 17,782 SF of Office Space Available in Rockville, MD 20850



Highlights
- New digital directory in building lobby
- Accessible for Montgomery, Frederick, PG Counties & DC Metro Workforce
- Free surface parking
- Building has abundant back-up power capabilities
all available spaces(3)
Display Rental Rate as
- Space
- Size
- Term
- Rental Rate
- Space Use
- Condition
- Available
SPEC SUITE READY FOR MOVE IN Tour today https://kuula.co/share/collection/7cM2z?logo=1&info=1&fs=1&vr=0&sd=1&thumbs=1
- Rate includes utilities, building services and property expenses
- Fits 10 - 30 People
- Can be combined with additional space(s) for up to 17,782 SF of adjacent space
- Mostly Open Floor Plan Layout
- Space is in Excellent Condition
SPEC SUITE READY FOR MOVE IN
- Rate includes utilities, building services and property expenses
- Fits 9 - 29 People
- Space is in Excellent Condition
- Mostly Open Floor Plan Layout
- Conference Rooms
- Can be combined with additional space(s) for up to 17,782 SF of adjacent space
Tour the Suite at: https://my.matterport.com/show/?m=rsB7UmCh8na RAISED FLOOR
- Rate includes utilities, building services and property expenses
- Open Floor Plan Layout
- Can be combined with additional space(s) for up to 17,782 SF of adjacent space
- Fully Built-Out as Standard Office
- Fits 27 - 85 People
| Space | Size | Term | Rental Rate | Space Use | Condition | Available |
| 2nd Floor, Ste 230 | 3,699 SF | 3-10 Years | $23.50 /SF/YR $1.96 /SF/MO $252.95 /m²/YR $21.08 /m²/MO $7,244 /MO $86,927 /YR | Office | Spec Suite | Now |
| 2nd Floor, Ste 240 | 3,549 SF | 3-10 Years | $23.50 /SF/YR $1.96 /SF/MO $252.95 /m²/YR $21.08 /m²/MO $6,950 /MO $83,402 /YR | Office | Spec Suite | Now |
| 2nd Floor, Ste 260 | 10,534 SF | 3-10 Years | $23.50 /SF/YR $1.96 /SF/MO $252.95 /m²/YR $21.08 /m²/MO $20,629 /MO $247,549 /YR | Office | Full Build-Out | Now |
2nd Floor, Ste 230
| Size |
| 3,699 SF |
| Term |
| 3-10 Years |
| Rental Rate |
| $23.50 /SF/YR $1.96 /SF/MO $252.95 /m²/YR $21.08 /m²/MO $7,244 /MO $86,927 /YR |
| Space Use |
| Office |
| Condition |
| Spec Suite |
| Available |
| Now |
2nd Floor, Ste 240
| Size |
| 3,549 SF |
| Term |
| 3-10 Years |
| Rental Rate |
| $23.50 /SF/YR $1.96 /SF/MO $252.95 /m²/YR $21.08 /m²/MO $6,950 /MO $83,402 /YR |
| Space Use |
| Office |
| Condition |
| Spec Suite |
| Available |
| Now |
2nd Floor, Ste 260
| Size |
| 10,534 SF |
| Term |
| 3-10 Years |
| Rental Rate |
| $23.50 /SF/YR $1.96 /SF/MO $252.95 /m²/YR $21.08 /m²/MO $20,629 /MO $247,549 /YR |
| Space Use |
| Office |
| Condition |
| Full Build-Out |
| Available |
| Now |
2nd Floor, Ste 230
| Size | 3,699 SF |
| Term | 3-10 Years |
| Rental Rate | $23.50 /SF/YR |
| Space Use | Office |
| Condition | Spec Suite |
| Available | Now |
SPEC SUITE READY FOR MOVE IN Tour today https://kuula.co/share/collection/7cM2z?logo=1&info=1&fs=1&vr=0&sd=1&thumbs=1
- Rate includes utilities, building services and property expenses
- Mostly Open Floor Plan Layout
- Fits 10 - 30 People
- Space is in Excellent Condition
- Can be combined with additional space(s) for up to 17,782 SF of adjacent space
2nd Floor, Ste 240
| Size | 3,549 SF |
| Term | 3-10 Years |
| Rental Rate | $23.50 /SF/YR |
| Space Use | Office |
| Condition | Spec Suite |
| Available | Now |
SPEC SUITE READY FOR MOVE IN
- Rate includes utilities, building services and property expenses
- Mostly Open Floor Plan Layout
- Fits 9 - 29 People
- Conference Rooms
- Space is in Excellent Condition
- Can be combined with additional space(s) for up to 17,782 SF of adjacent space
2nd Floor, Ste 260
| Size | 10,534 SF |
| Term | 3-10 Years |
| Rental Rate | $23.50 /SF/YR |
| Space Use | Office |
| Condition | Full Build-Out |
| Available | Now |
Tour the Suite at: https://my.matterport.com/show/?m=rsB7UmCh8na RAISED FLOOR
- Rate includes utilities, building services and property expenses
- Fully Built-Out as Standard Office
- Open Floor Plan Layout
- Fits 27 - 85 People
- Can be combined with additional space(s) for up to 17,782 SF of adjacent space
Property Overview
Located in the heart of the Shady Grove market near Downtown Crown and Fallsgrove with easy access to ICC, I-270, restaurants, Fallsgrove shopping & health clubs Across the street from numerous Life Science companies SPEC SUITES AVAILABLE!
PROPERTY FACTS
Presented by

Diamondback Corporate Center | 15201 Diamondback Dr
Hmm, there seems to have been an error sending your message. Please try again.
Thanks! Your message was sent.





