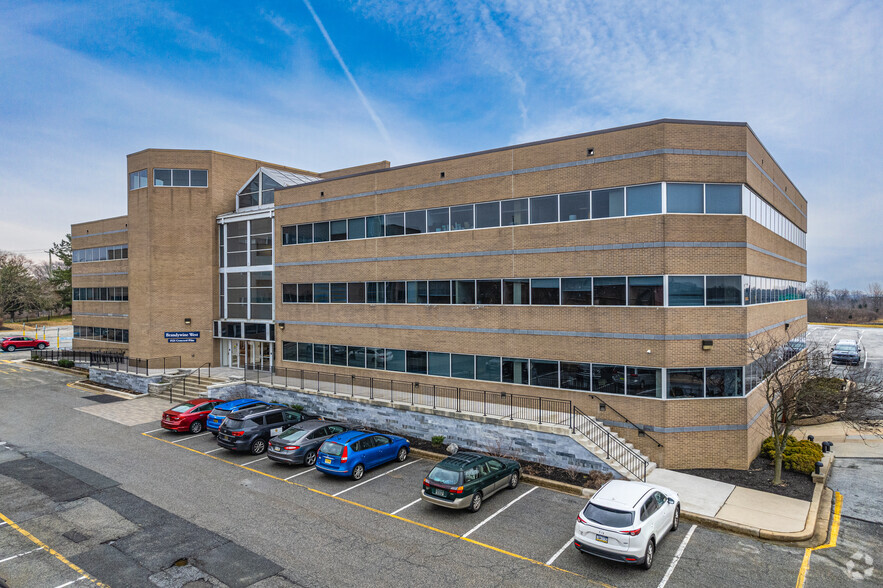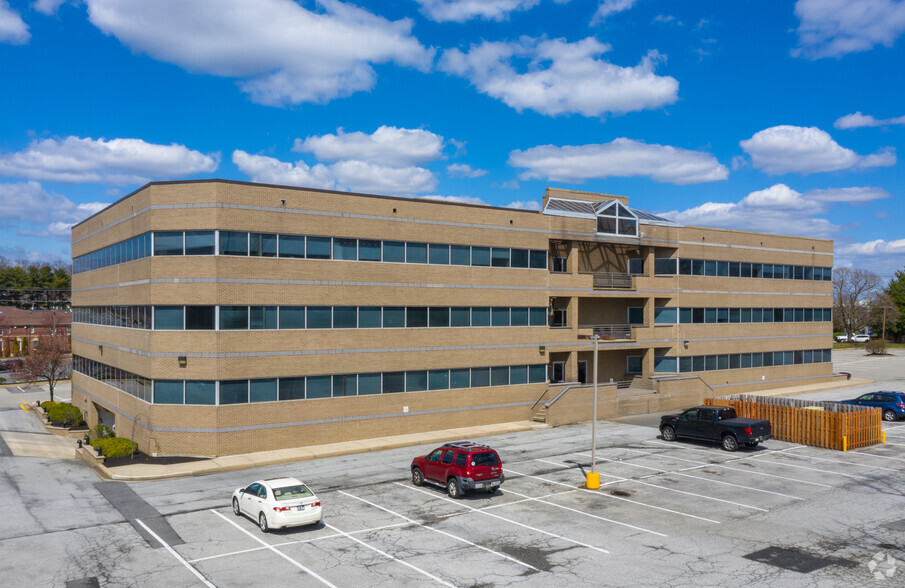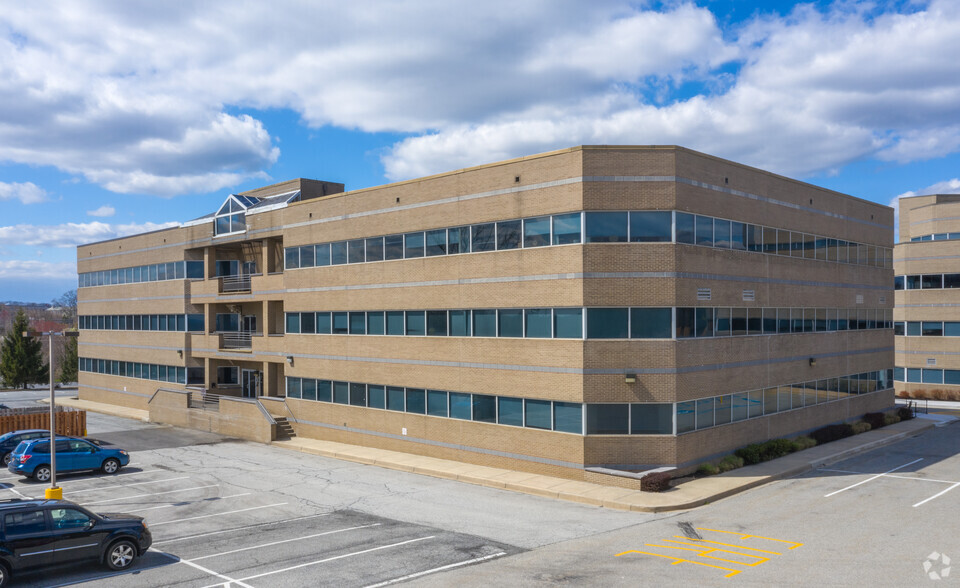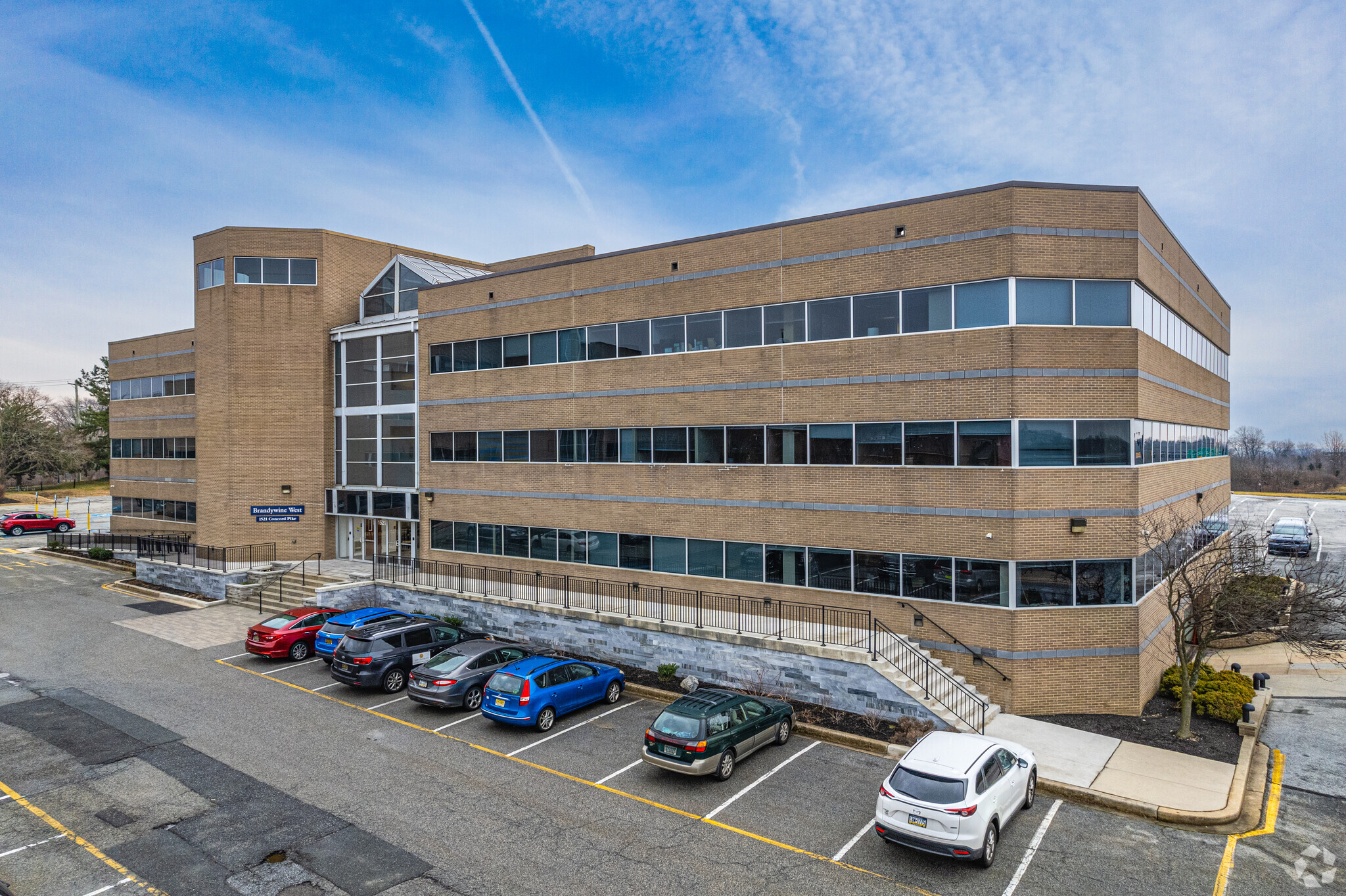
This feature is unavailable at the moment.
We apologize, but the feature you are trying to access is currently unavailable. We are aware of this issue and our team is working hard to resolve the matter.
Please check back in a few minutes. We apologize for the inconvenience.
- LoopNet Team
thank you

Your email has been sent!
Brandywine Plaza Wilmington, DE 19803
3,031 - 66,877 SF of Office Space Available



Park Highlights
- Easy Access- Directions- Brandywine Plaza Business Park is located just North of I-95 on the Concord Pike (rt 202) Exit.
PARK FACTS
all available spaces(9)
Display Rental Rate as
- Space
- Size
- Term
- Rental Rate
- Space Use
- Condition
- Available
- Partially Built-Out as Standard Office
- Fits 19 - 61 People
- Mostly Open Floor Plan Layout
First Floor space in the Brandywine EAST Building (1523 Concord Pike). Built out as professional training facility.
- Partially Built-Out as Standard Office
- Fits 9 - 28 People
- Mostly Open Floor Plan Layout
- Space is in Excellent Condition
This is Units 200, 201 and 202 make up a full floor in the Brandywine East Building. May be divided- Suite 200 is 4974sf.
- Fully Built-Out as Professional Services Office
- Fits 29 - 93 People
- Open Floor Plan Layout
This is Units 300 and 301 in the Brandywine East Building. Built out with first class professional offices. conference rooms, kitchen areas and open bull pen areas.
- Fully Built-Out as Professional Services Office
- Fits 39 - 124 People
- Mostly Open Floor Plan Layout
| Space | Size | Term | Rental Rate | Space Use | Condition | Available |
| 1st Floor, Ste 100 | 7,544 SF | 2-10 Years | Upon Request Upon Request Upon Request Upon Request | Office | Partial Build-Out | Now |
| 1st Floor, Ste 103 | 3,491 SF | 5-10 Years | Upon Request Upon Request Upon Request Upon Request | Office | Partial Build-Out | Now |
| 2nd Floor, Ste 201 | 11,528 SF | 1-10 Years | Upon Request Upon Request Upon Request Upon Request | Office | Full Build-Out | Now |
| 3rd Floor, Ste 301 | 15,455 SF | 1-10 Years | Upon Request Upon Request Upon Request Upon Request | Office | Full Build-Out | Now |
1523 Concord Pike - 1st Floor - Ste 100
1523 Concord Pike - 1st Floor - Ste 103
1523 Concord Pike - 2nd Floor - Ste 201
1523 Concord Pike - 3rd Floor - Ste 301
- Space
- Size
- Term
- Rental Rate
- Space Use
- Condition
- Available
- Partially Built-Out as Standard Office
- Fits 8 - 25 People
- Mostly Open Floor Plan Layout
- Partially Built-Out as Standard Office
- Fits 8 - 26 People
- Mostly Open Floor Plan Layout
- Fully Built-Out as Standard Office
- Fits 15 - 48 People
- Mostly Open Floor Plan Layout
| Space | Size | Term | Rental Rate | Space Use | Condition | Available |
| 1st Floor, Ste 100A | 3,031 SF | 2-10 Years | Upon Request Upon Request Upon Request Upon Request | Office | Partial Build-Out | 30 Days |
| 1st Floor, Ste 100B | 3,151 SF | 2-10 Years | Upon Request Upon Request Upon Request Upon Request | Office | Partial Build-Out | 30 Days |
| 2nd Floor, Ste 200 | 6,320 SF | 2-10 Years | Upon Request Upon Request Upon Request Upon Request | Office | Full Build-Out | 30 Days |
103 Foulk Rd - 1st Floor - Ste 100A
103 Foulk Rd - 1st Floor - Ste 100B
103 Foulk Rd - 2nd Floor - Ste 200
- Space
- Size
- Term
- Rental Rate
- Space Use
- Condition
- Available
- Fully Built-Out as Standard Office
- Fits 20 - 62 People
- Mostly Open Floor Plan Layout
- Partially Built-Out as Standard Office
- Fits 22 - 70 People
- Mostly Open Floor Plan Layout
| Space | Size | Term | Rental Rate | Space Use | Condition | Available |
| 1st Floor, Ste 101 & 105 | 7,708 SF | 2-10 Years | Upon Request Upon Request Upon Request Upon Request | Office | Full Build-Out | 30 Days |
| 1st Floor, Ste 102 | 8,649 SF | 2-10 Years | Upon Request Upon Request Upon Request Upon Request | Office | Partial Build-Out | 30 Days |
1521 Concord Pike - 1st Floor - Ste 101 & 105
1521 Concord Pike - 1st Floor - Ste 102
1523 Concord Pike - 1st Floor - Ste 100
| Size | 7,544 SF |
| Term | 2-10 Years |
| Rental Rate | Upon Request |
| Space Use | Office |
| Condition | Partial Build-Out |
| Available | Now |
- Partially Built-Out as Standard Office
- Mostly Open Floor Plan Layout
- Fits 19 - 61 People
1523 Concord Pike - 1st Floor - Ste 103
| Size | 3,491 SF |
| Term | 5-10 Years |
| Rental Rate | Upon Request |
| Space Use | Office |
| Condition | Partial Build-Out |
| Available | Now |
First Floor space in the Brandywine EAST Building (1523 Concord Pike). Built out as professional training facility.
- Partially Built-Out as Standard Office
- Mostly Open Floor Plan Layout
- Fits 9 - 28 People
- Space is in Excellent Condition
1523 Concord Pike - 2nd Floor - Ste 201
| Size | 11,528 SF |
| Term | 1-10 Years |
| Rental Rate | Upon Request |
| Space Use | Office |
| Condition | Full Build-Out |
| Available | Now |
This is Units 200, 201 and 202 make up a full floor in the Brandywine East Building. May be divided- Suite 200 is 4974sf.
- Fully Built-Out as Professional Services Office
- Open Floor Plan Layout
- Fits 29 - 93 People
1523 Concord Pike - 3rd Floor - Ste 301
| Size | 15,455 SF |
| Term | 1-10 Years |
| Rental Rate | Upon Request |
| Space Use | Office |
| Condition | Full Build-Out |
| Available | Now |
This is Units 300 and 301 in the Brandywine East Building. Built out with first class professional offices. conference rooms, kitchen areas and open bull pen areas.
- Fully Built-Out as Professional Services Office
- Mostly Open Floor Plan Layout
- Fits 39 - 124 People
103 Foulk Rd - 1st Floor - Ste 100A
| Size | 3,031 SF |
| Term | 2-10 Years |
| Rental Rate | Upon Request |
| Space Use | Office |
| Condition | Partial Build-Out |
| Available | 30 Days |
- Partially Built-Out as Standard Office
- Mostly Open Floor Plan Layout
- Fits 8 - 25 People
103 Foulk Rd - 1st Floor - Ste 100B
| Size | 3,151 SF |
| Term | 2-10 Years |
| Rental Rate | Upon Request |
| Space Use | Office |
| Condition | Partial Build-Out |
| Available | 30 Days |
- Partially Built-Out as Standard Office
- Mostly Open Floor Plan Layout
- Fits 8 - 26 People
103 Foulk Rd - 2nd Floor - Ste 200
| Size | 6,320 SF |
| Term | 2-10 Years |
| Rental Rate | Upon Request |
| Space Use | Office |
| Condition | Full Build-Out |
| Available | 30 Days |
- Fully Built-Out as Standard Office
- Mostly Open Floor Plan Layout
- Fits 15 - 48 People
1521 Concord Pike - 1st Floor - Ste 101 & 105
| Size | 7,708 SF |
| Term | 2-10 Years |
| Rental Rate | Upon Request |
| Space Use | Office |
| Condition | Full Build-Out |
| Available | 30 Days |
- Fully Built-Out as Standard Office
- Mostly Open Floor Plan Layout
- Fits 20 - 62 People
1521 Concord Pike - 1st Floor - Ste 102
| Size | 8,649 SF |
| Term | 2-10 Years |
| Rental Rate | Upon Request |
| Space Use | Office |
| Condition | Partial Build-Out |
| Available | 30 Days |
- Partially Built-Out as Standard Office
- Mostly Open Floor Plan Layout
- Fits 22 - 70 People
SELECT TENANTS AT THIS PROPERTY
- Floor
- Tenant Name
- Industry
- 1st
- Airgas
- Manufacturing
- 1st
- Associates In Health Psychology
- Services
- 2nd
- Best Egg
- -
- 3rd
- Brandywine Executive Center
- Professional, Scientific, and Technical Services
- Multiple
- Entity Services Group LLC
- Professional, Scientific, and Technical Services
- 4th
- IFS Insurance
- Finance and Insurance
- 1st
- Keller Williams Realty - North Wilmington
- Real Estate
- 2nd
- Marlette Funding
- Professional, Scientific, and Technical Services
- 1st
- Maxim Healthcare Services
- Health Care and Social Assistance
- 1st
- Mid Atlantic Retina
- Health Care and Social Assistance
Park Overview
Capano Management owns building- JLL is the Listing Broker.
- 24 Hour Access
- Bus Line
- Dedicated Turn Lane
- Property Manager on Site
- Signage
- Monument Signage
Presented by

Brandywine Plaza | Wilmington, DE 19803
Hmm, there seems to have been an error sending your message. Please try again.
Thanks! Your message was sent.












