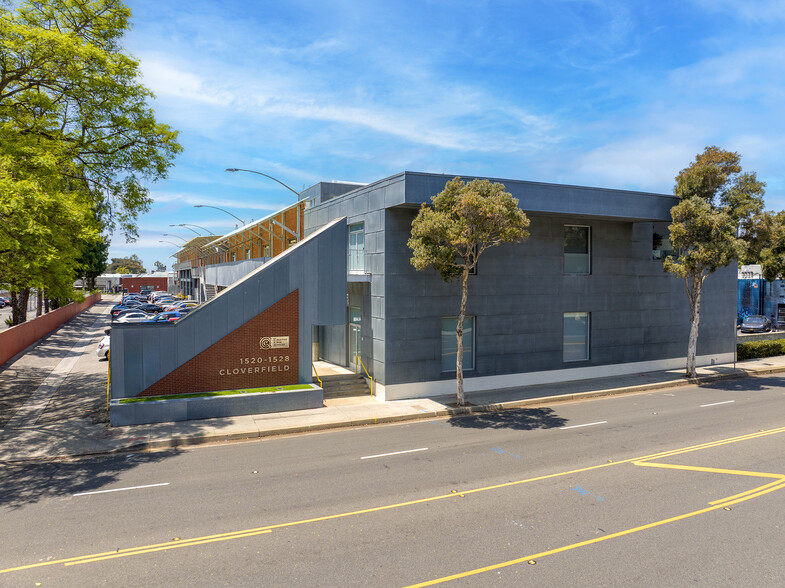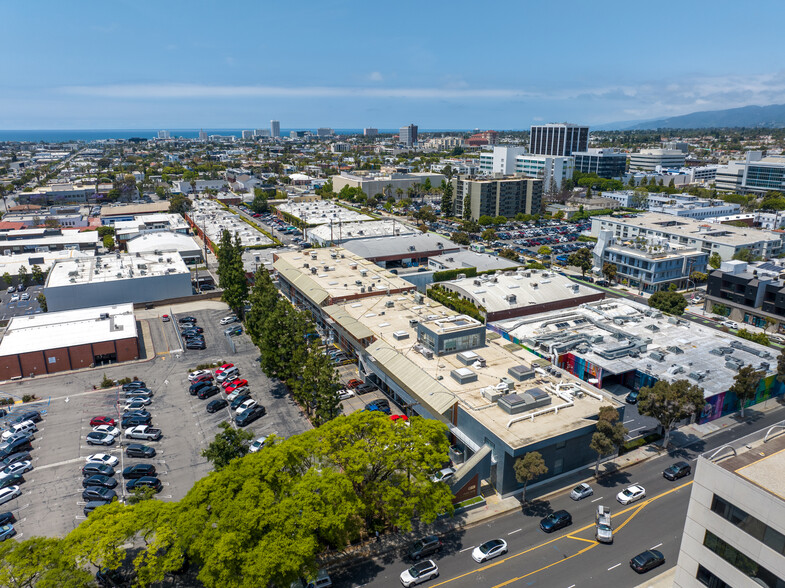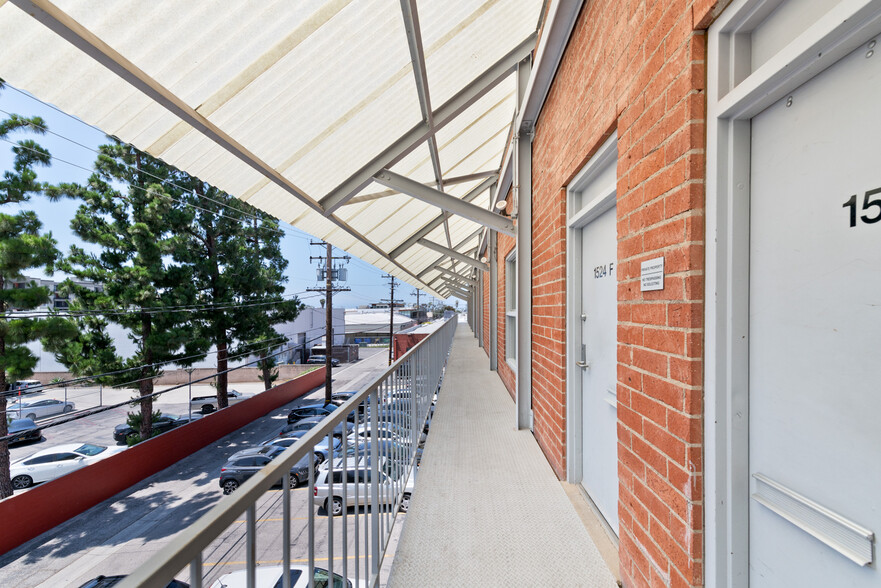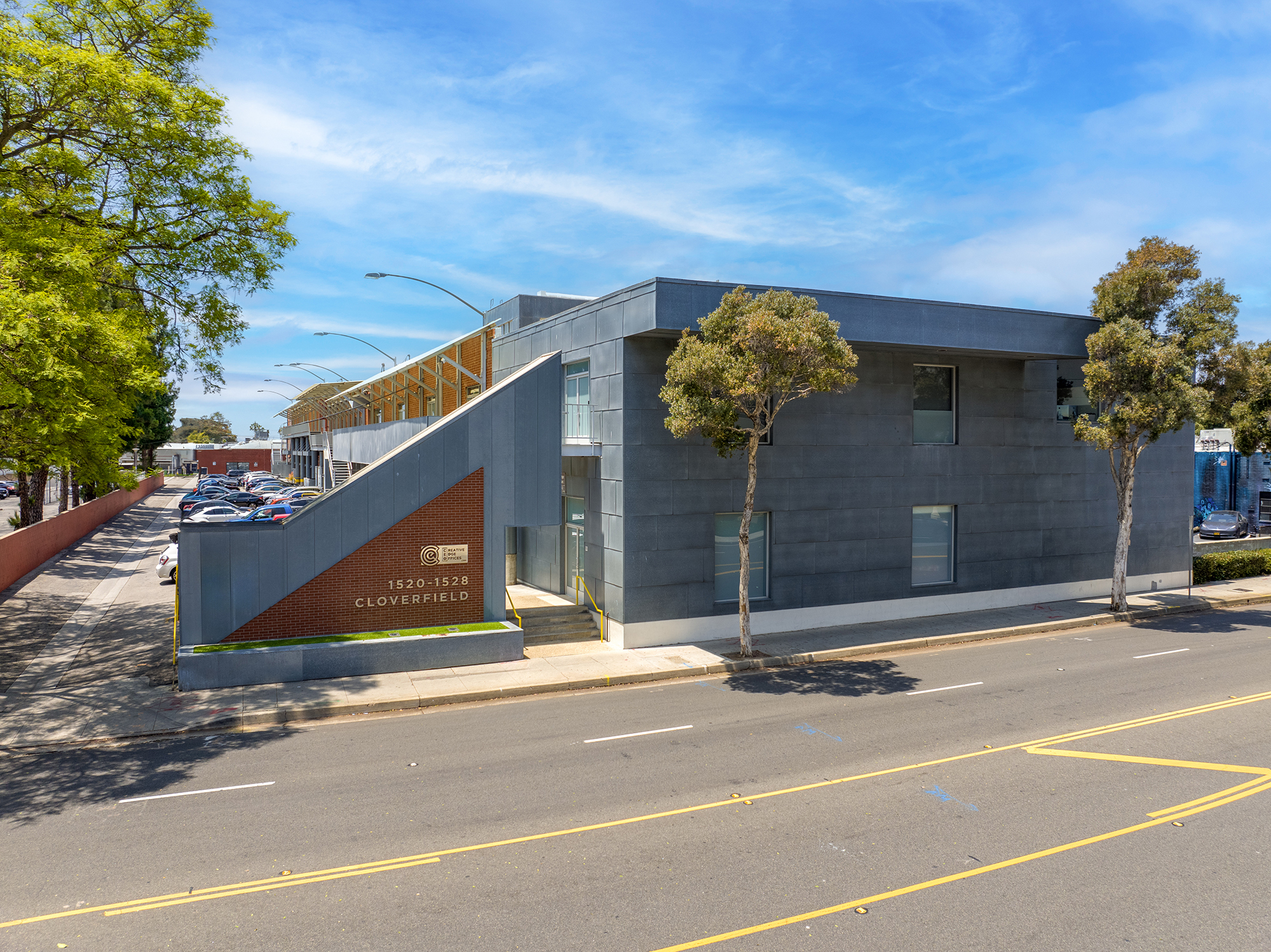
This feature is unavailable at the moment.
We apologize, but the feature you are trying to access is currently unavailable. We are aware of this issue and our team is working hard to resolve the matter.
Please check back in a few minutes. We apologize for the inconvenience.
- LoopNet Team
thank you

Your email has been sent!
1524 Cloverfield Blvd
2,000 - 10,700 SF of Office Space Available in Santa Monica, CA 90404



HIGHLIGHTS
- Renovation by world renowned architect Frank Gehry.
- Easy access to 405 and 10 freeways.
- 24 hour access to spaces.
- Located opposite Universal Music, Colorado Center and the Watergarden.
- Tenant controlled HVAC.
- Walk to Blue Line station, Starbucks, Daily Grill, Back on Broadway.
ALL AVAILABLE SPACES(4)
Display Rental Rate as
- SPACE
- SIZE
- TERM
- RENTAL RATE
- SPACE USE
- CONDITION
- AVAILABLE
- Building Designed by World Renowned Architect Frank Gehry Who Headquartered in the Building for Over 30 Years - Located in the Heart of the Santa Monica Media District - Easy Access to Olympic Boulevard, Metro Stops, 10 Fwy, PCH - 10’ - 20’ Ceiling Height - Individual Controllable HVAC Units Specific to Each Suite - Ideal for Film & Media Companies - High Quality Tenant Roster in Surrounding Area
- Listed rate may not include certain utilities, building services and property expenses
- Mostly Open Floor Plan Layout
- Conference Rooms
- Space is in Excellent Condition
- Private Offices
- Fully Built-Out as Standard Office
- 2 Private Offices
- Finished Ceilings: 10’ - 20’
- Private Restrooms
- Building Designed by World Renowned Architect Frank Gehry Who Headquartered in the Building for Over 30 Years - Located in the Heart of the Santa Monica Media District - Easy Access to Olympic Boulevard, Metro Stops, 10 Fwy, PCH - 10’ - 20’ Ceiling Height - Individual Controllable HVAC Units Specific to Each Suite - Ideal for Film & Media Companies - High Quality Tenant Roster in Surrounding Area
- Listed rate may not include certain utilities, building services and property expenses
- Mostly Open Floor Plan Layout
- 1 Conference Room
- Private Restrooms
- Fully Built-Out as Standard Office
- 4 Private Offices
- Finished Ceilings: 10’ - 20’
- Private Offices
- Building Designed by World Renowned Architect Frank Gehry Who Headquartered in the Building for Over 30 Years - Located in the Heart of the Santa Monica Media District - Easy Access to Olympic Boulevard, Metro Stops, 10 Fwy, PCH - 10’ - 20’ Ceiling Height - Individual Controllable HVAC Units Specific to Each Suite - Ideal for Film & Media Companies - High Quality Tenant Roster in Surrounding Area
- Listed rate may not include certain utilities, building services and property expenses
- Mostly Open Floor Plan Layout
- Finished Ceilings: 10’ - 20’
- Private Restrooms
- Fully Built-Out as Standard Office
- 4 Private Offices
- Space is in Excellent Condition
- Private Offices
- Building Designed by World Renowned Architect Frank Gehry Who Headquartered in the Building for Over 30 Years - Located in the Heart of the Santa Monica Media District - Easy Access to Olympic Boulevard, Metro Stops, 10 Fwy, PCH - 10’ - 20’ Ceiling Height - Individual Controllable HVAC Units Specific to Each Suite - Ideal for Film & Media Companies - High Quality Tenant Roster in Surrounding Area
- Listed rate may not include certain utilities, building services and property expenses
- Mostly Open Floor Plan Layout
- Finished Ceilings: 10’ - 20’
- Private Restrooms
- Fully Built-Out as Standard Office
- 4 Private Offices
- Space is in Excellent Condition
- Private Offices
| Space | Size | Term | Rental Rate | Space Use | Condition | Available |
| 1st Floor, Ste 1522 - B | 2,000 SF | 1-5 Years | $46.20 /SF/YR $3.85 /SF/MO $92,400 /YR $7,700 /MO | Office | Full Build-Out | Now |
| 2nd Floor, Ste 1524 B | 2,000 SF | 1-5 Years | $46.20 /SF/YR $3.85 /SF/MO $92,400 /YR $7,700 /MO | Office | Full Build-Out | Now |
| 2nd Floor, Ste 1524 C | 2,000 SF | 1-5 Years | $46.20 /SF/YR $3.85 /SF/MO $92,400 /YR $7,700 /MO | Office | Full Build-Out | Now |
| 2nd Floor, Ste F & G | 2,000-4,700 SF | 1-5 Years | $46.20 /SF/YR $3.85 /SF/MO $217,140 /YR $18,095 /MO | Office | Full Build-Out | Now |
1st Floor, Ste 1522 - B
| Size |
| 2,000 SF |
| Term |
| 1-5 Years |
| Rental Rate |
| $46.20 /SF/YR $3.85 /SF/MO $92,400 /YR $7,700 /MO |
| Space Use |
| Office |
| Condition |
| Full Build-Out |
| Available |
| Now |
2nd Floor, Ste 1524 B
| Size |
| 2,000 SF |
| Term |
| 1-5 Years |
| Rental Rate |
| $46.20 /SF/YR $3.85 /SF/MO $92,400 /YR $7,700 /MO |
| Space Use |
| Office |
| Condition |
| Full Build-Out |
| Available |
| Now |
2nd Floor, Ste 1524 C
| Size |
| 2,000 SF |
| Term |
| 1-5 Years |
| Rental Rate |
| $46.20 /SF/YR $3.85 /SF/MO $92,400 /YR $7,700 /MO |
| Space Use |
| Office |
| Condition |
| Full Build-Out |
| Available |
| Now |
2nd Floor, Ste F & G
| Size |
| 2,000-4,700 SF |
| Term |
| 1-5 Years |
| Rental Rate |
| $46.20 /SF/YR $3.85 /SF/MO $217,140 /YR $18,095 /MO |
| Space Use |
| Office |
| Condition |
| Full Build-Out |
| Available |
| Now |
1st Floor, Ste 1522 - B
| Size | 2,000 SF |
| Term | 1-5 Years |
| Rental Rate | $46.20 /SF/YR |
| Space Use | Office |
| Condition | Full Build-Out |
| Available | Now |
- Building Designed by World Renowned Architect Frank Gehry Who Headquartered in the Building for Over 30 Years - Located in the Heart of the Santa Monica Media District - Easy Access to Olympic Boulevard, Metro Stops, 10 Fwy, PCH - 10’ - 20’ Ceiling Height - Individual Controllable HVAC Units Specific to Each Suite - Ideal for Film & Media Companies - High Quality Tenant Roster in Surrounding Area
- Listed rate may not include certain utilities, building services and property expenses
- Fully Built-Out as Standard Office
- Mostly Open Floor Plan Layout
- 2 Private Offices
- Conference Rooms
- Finished Ceilings: 10’ - 20’
- Space is in Excellent Condition
- Private Restrooms
- Private Offices
2nd Floor, Ste 1524 B
| Size | 2,000 SF |
| Term | 1-5 Years |
| Rental Rate | $46.20 /SF/YR |
| Space Use | Office |
| Condition | Full Build-Out |
| Available | Now |
- Building Designed by World Renowned Architect Frank Gehry Who Headquartered in the Building for Over 30 Years - Located in the Heart of the Santa Monica Media District - Easy Access to Olympic Boulevard, Metro Stops, 10 Fwy, PCH - 10’ - 20’ Ceiling Height - Individual Controllable HVAC Units Specific to Each Suite - Ideal for Film & Media Companies - High Quality Tenant Roster in Surrounding Area
- Listed rate may not include certain utilities, building services and property expenses
- Fully Built-Out as Standard Office
- Mostly Open Floor Plan Layout
- 4 Private Offices
- 1 Conference Room
- Finished Ceilings: 10’ - 20’
- Private Restrooms
- Private Offices
2nd Floor, Ste 1524 C
| Size | 2,000 SF |
| Term | 1-5 Years |
| Rental Rate | $46.20 /SF/YR |
| Space Use | Office |
| Condition | Full Build-Out |
| Available | Now |
- Building Designed by World Renowned Architect Frank Gehry Who Headquartered in the Building for Over 30 Years - Located in the Heart of the Santa Monica Media District - Easy Access to Olympic Boulevard, Metro Stops, 10 Fwy, PCH - 10’ - 20’ Ceiling Height - Individual Controllable HVAC Units Specific to Each Suite - Ideal for Film & Media Companies - High Quality Tenant Roster in Surrounding Area
- Listed rate may not include certain utilities, building services and property expenses
- Fully Built-Out as Standard Office
- Mostly Open Floor Plan Layout
- 4 Private Offices
- Finished Ceilings: 10’ - 20’
- Space is in Excellent Condition
- Private Restrooms
- Private Offices
2nd Floor, Ste F & G
| Size | 2,000-4,700 SF |
| Term | 1-5 Years |
| Rental Rate | $46.20 /SF/YR |
| Space Use | Office |
| Condition | Full Build-Out |
| Available | Now |
- Building Designed by World Renowned Architect Frank Gehry Who Headquartered in the Building for Over 30 Years - Located in the Heart of the Santa Monica Media District - Easy Access to Olympic Boulevard, Metro Stops, 10 Fwy, PCH - 10’ - 20’ Ceiling Height - Individual Controllable HVAC Units Specific to Each Suite - Ideal for Film & Media Companies - High Quality Tenant Roster in Surrounding Area
- Listed rate may not include certain utilities, building services and property expenses
- Fully Built-Out as Standard Office
- Mostly Open Floor Plan Layout
- 4 Private Offices
- Finished Ceilings: 10’ - 20’
- Space is in Excellent Condition
- Private Restrooms
- Private Offices
PROPERTY OVERVIEW
Free on-site parking Monthly additional parking directly across the street at the Colorado Center Tenant controlled HVAC in each suite. Private Bathrooms in each suite.
- 24 Hour Access
- Metro/Subway
- Skylights
- Air Conditioning
PROPERTY FACTS
Presented by

1524 Cloverfield Blvd
Hmm, there seems to have been an error sending your message. Please try again.
Thanks! Your message was sent.















