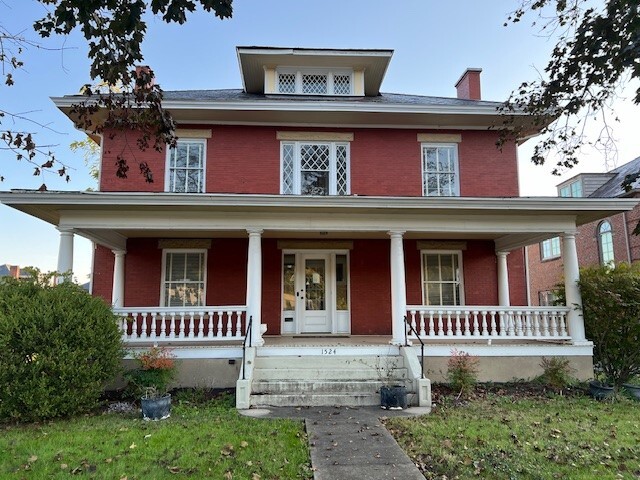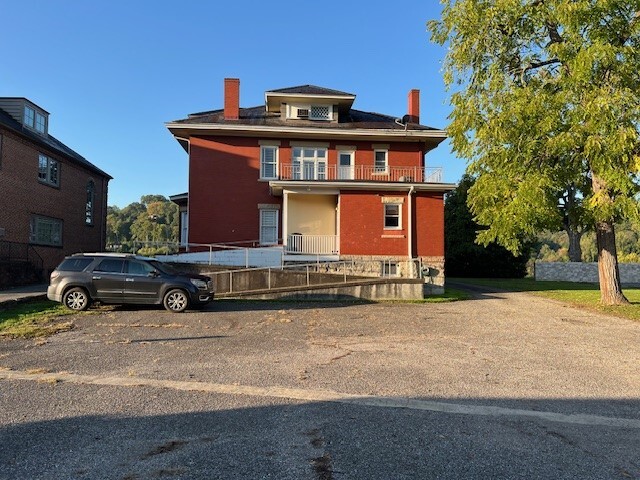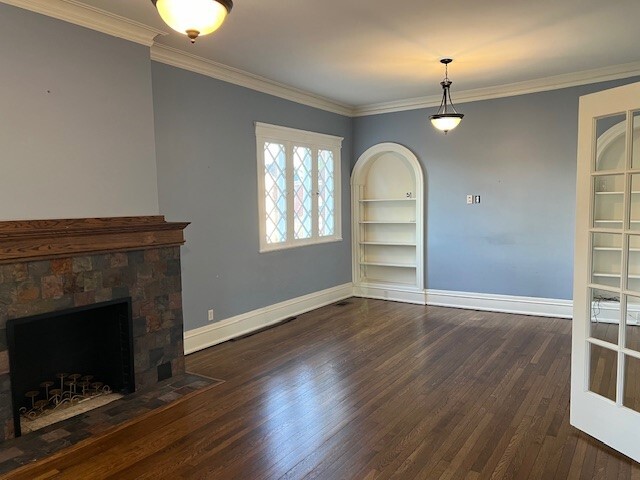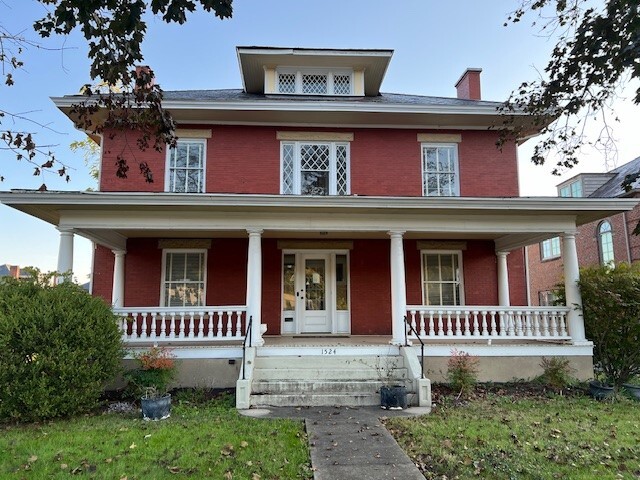
1524 Kanawha Blvd E
This feature is unavailable at the moment.
We apologize, but the feature you are trying to access is currently unavailable. We are aware of this issue and our team is working hard to resolve the matter.
Please check back in a few minutes. We apologize for the inconvenience.
- LoopNet Team
thank you

Your email has been sent!
1524 Kanawha Blvd E
4,150 SF Office Building Charleston, WV 25311 $525,000 ($127/SF)



INVESTMENT HIGHLIGHTS
- Good Visibility From Heavily Traveled 4 Lane Road
- Modernized Electrical, HVAC & Cosmetic Features
- Onsite Parking for 10-12 Vehicles
- Full Kitchen
EXECUTIVE SUMMARY
This property is located on the north side of Kanawha Boulevard, between the State Capitol Complex and downtown Charleston. The rear parking lot is asphalt paved and can accommodate 10-12 vehicles. The site is zoned R-10, Mixed Use District and is within the East End Historic District. The building is a 2.5-story residential style structure originally constructed circa 1920. It has been converted to a professional office use, but still maintains much of the residential layout. A prior owner completed numerous renovations that included installing a new kitchen, rebuilding exterior trim and eaves and modernizing the electrical, HVAC and cosmetics. It is designed with numerous private offices, a full kitchen, two full and one half baths. The building is ready for immediate occupancy.
TAXES & OPERATING EXPENSES (ACTUAL - 2024) Click Here to Access |
ANNUAL | ANNUAL PER SF |
|---|---|---|
| Taxes |
-

|
-

|
| Operating Expenses |
-

|
-

|
| Total Expenses |
$99,999

|
$9.99

|
TAXES & OPERATING EXPENSES (ACTUAL - 2024) Click Here to Access
| Taxes | |
|---|---|
| Annual | - |
| Annual Per SF | - |
| Operating Expenses | |
|---|---|
| Annual | - |
| Annual Per SF | - |
| Total Expenses | |
|---|---|
| Annual | $99,999 |
| Annual Per SF | $9.99 |
PROPERTY FACTS
Sale Type
Owner User
Property Type
Office
Property Subtype
Building Size
4,150 SF
Building Class
C
Year Built
1920
Price
$525,000
Price Per SF
$127
Tenancy
Single
Building Height
2 Stories
Typical Floor Size
2,075 SF
Building FAR
0.34
Lot Size
0.28 AC
Zoning
R-10 - Mixed Use District/East End Historic District
Parking
10 Spaces (2.41 Spaces per 1,000 SF Leased)
AMENITIES
- Bus Line
- Fireplace
- Waterfront
- Kitchen
- Basement
- Central Heating
- High Ceilings
- Natural Light
- Partitioned Offices
- Hardwood Floors
- Air Conditioning
- Balcony
1 of 1
1 of 8
VIDEOS
3D TOUR
PHOTOS
STREET VIEW
STREET
MAP
1 of 1
Presented by

1524 Kanawha Blvd E
Already a member? Log In
Hmm, there seems to have been an error sending your message. Please try again.
Thanks! Your message was sent.


