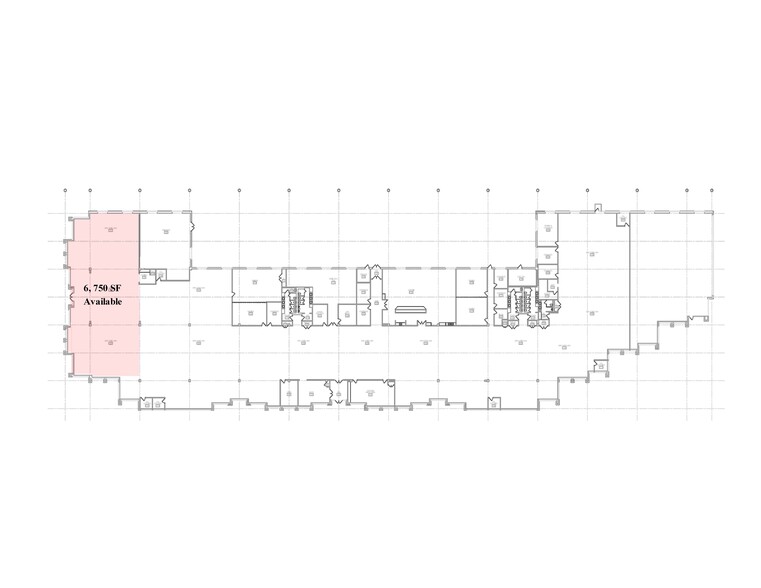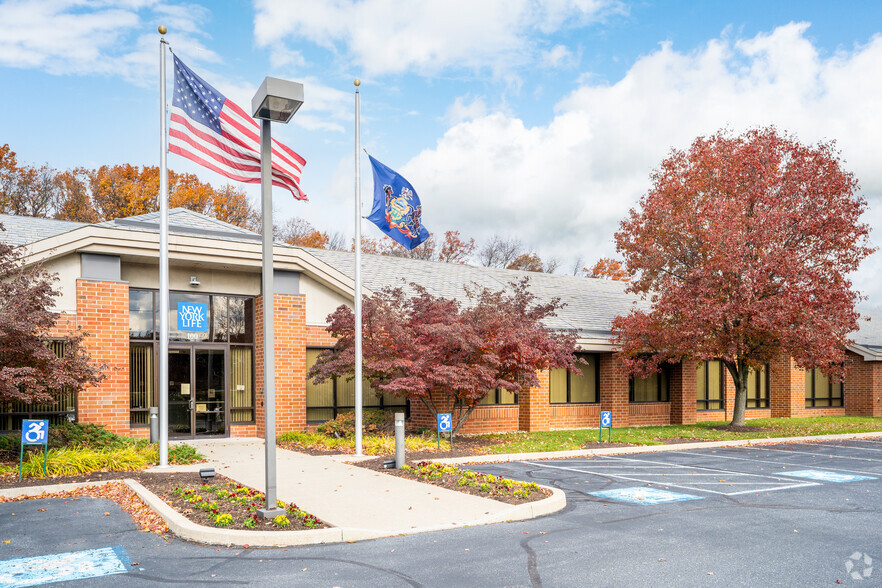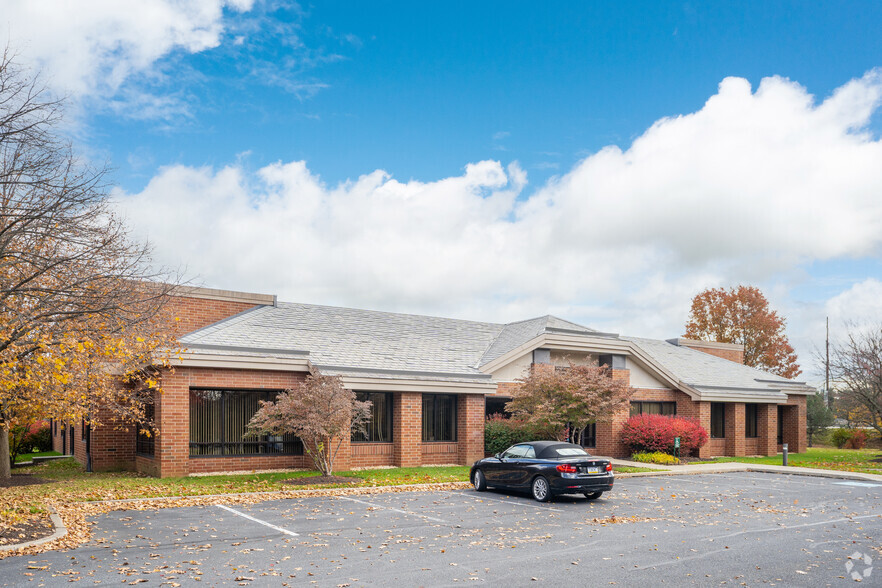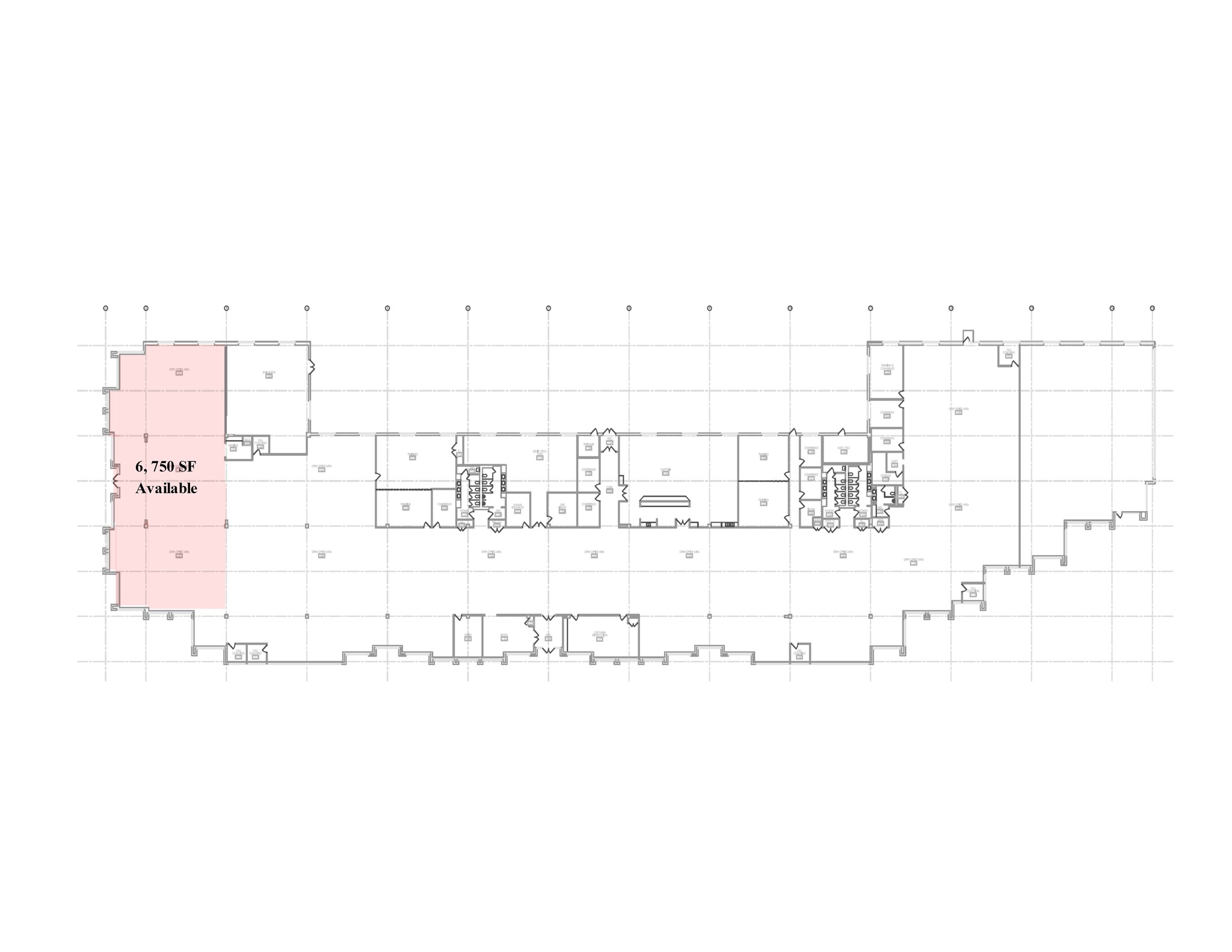
This feature is unavailable at the moment.
We apologize, but the feature you are trying to access is currently unavailable. We are aware of this issue and our team is working hard to resolve the matter.
Please check back in a few minutes. We apologize for the inconvenience.
- LoopNet Team
thank you

Your email has been sent!
Lehigh Valley Corporate Center Bethlehem, PA 18017
187 - 90,333 SF of Space Available



Park Highlights
- Desirable Route 22 frontage.
- Positioned within minutes of the Lehigh Valley International Airport.
- Property Manager On-Site.
- Property Manager On-Site
- Property manager on site
- Amenities include easy access to a pond, walking trails, and volleyball courts.
- Restaurant and retail are conveniently located on the property.
- Class A Office Amenities
- Located in Lehigh Valley Corporate Center
- Single-story Class A with high-end finishes in common areas
PARK FACTS
| Total Space Available | 90,333 SF | Max. Contiguous | 9,870 SF |
| Min. Divisible | 187 SF | Park Type | Office Park |
| Total Space Available | 90,333 SF |
| Min. Divisible | 187 SF |
| Max. Contiguous | 9,870 SF |
| Park Type | Office Park |
all available spaces(19)
Display Rental Rate as
- Space
- Size
- Term
- Rental Rate
- Space Use
- Condition
- Available
Potential for drive-in door. Features large open layout rooms, multiple conference rooms, large break room, private office and storage space.
Potential for dock door. A flex space that features high ceilings, two large office rooms, conference rooms, and four private offices.
- 4 Private Offices
- Adjacent to walking trails
Suite is divisible. Features open reception area that connects to 2 conference rooms, the open office layout and 9 private offices overlook a pond and fountain, suite includes kitchen and breakroom with showers.
- 9 Private Offices
- 2 Conference Rooms
| Space | Size | Term | Rental Rate | Space Use | Condition | Available |
| 1st Floor - 100 | 6,461 SF | Negotiable | Upon Request Upon Request Upon Request Upon Request | Flex | Full Build-Out | 30 Days |
| 1st Floor - 150 | 3,000 SF | Negotiable | Upon Request Upon Request Upon Request Upon Request | Flex | Full Build-Out | Now |
| 1st Floor - 240 | 5,853 SF | Negotiable | Upon Request Upon Request Upon Request Upon Request | Flex | Full Build-Out | Now |
1510 Valley Center Pky - 1st Floor - 100
1510 Valley Center Pky - 1st Floor - 150
1510 Valley Center Pky - 1st Floor - 240
- Space
- Size
- Term
- Rental Rate
- Space Use
- Condition
- Available
- Lease rate does not include utilities, property expenses or building services
- Mostly Open Floor Plan Layout
- Central Air Conditioning
- Fully Built-Out as Standard Office
- Fits 6 - 17 People
Fiber and T-1 up to DS3 Available Private Tenant Entrances
- Lease rate does not include utilities, property expenses or building services
- Office intensive layout
- Can be combined with additional space(s) for up to 9,870 SF of adjacent space
- Fully Built-Out as Standard Office
- Fits 9 - 29 People
- Fully Built-Out as Standard Office
- Fits 16 - 51 People
- Office intensive layout
- Can be combined with additional space(s) for up to 9,870 SF of adjacent space
Features private office and open area
- Lease rate does not include utilities, property expenses or building services
- Mostly Open Floor Plan Layout
- 1 Private Office
- Fully Built-Out as Standard Office
- Fits 1 - 2 People
- Central Air Conditioning
Fiber and T-1 up to DS3 Available Private Tenant Entrances
- Fully Built-Out as Standard Office
- Fits 12 - 38 People
- Office intensive layout
- Adjacent to Pond, Walking Trails and Volleyball Ct
- Fully Built-Out as Standard Office
- Fits 8 - 24 People
- Mostly Open Floor Plan Layout
| Space | Size | Term | Rental Rate | Space Use | Condition | Available |
| 1st Floor, Ste 100 | 2,100 SF | Negotiable | Upon Request Upon Request Upon Request Upon Request | Office | Full Build-Out | Now |
| 1st Floor, Ste 130 | 3,569 SF | Negotiable | Upon Request Upon Request Upon Request Upon Request | Office | Full Build-Out | Now |
| 1st Floor, Ste 140 | 6,301 SF | Negotiable | Upon Request Upon Request Upon Request Upon Request | Office | Full Build-Out | 30 Days |
| 1st Floor, Ste 150 | 187 SF | Negotiable | Upon Request Upon Request Upon Request Upon Request | Office | Full Build-Out | Now |
| 2nd Floor, Ste 200 | 4,626 SF | Negotiable | Upon Request Upon Request Upon Request Upon Request | Office | Full Build-Out | Now |
| 3rd Floor, Ste 300 | 2,970 SF | Negotiable | Upon Request Upon Request Upon Request Upon Request | Office | Full Build-Out | Now |
1495 Valley Center Pky - 1st Floor - Ste 100
1495 Valley Center Pky - 1st Floor - Ste 130
1495 Valley Center Pky - 1st Floor - Ste 140
1495 Valley Center Pky - 1st Floor - Ste 150
1495 Valley Center Pky - 2nd Floor - Ste 200
1495 Valley Center Pky - 3rd Floor - Ste 300
- Space
- Size
- Term
- Rental Rate
- Space Use
- Condition
- Available
Single Story Office Ample Parking Fiber and T-1 up to DS3 Available Private Tenant Entrances Adjacent to Pond, Walking Trails and Volleyball Courts
- Fully Built-Out as Standard Office
- Fits 17 - 52 People
| Space | Size | Term | Rental Rate | Space Use | Condition | Available |
| 1st Floor, Ste 100A | 6,500 SF | Negotiable | Upon Request Upon Request Upon Request Upon Request | Office | Full Build-Out | 30 Days |
1455 Valley Center Pky - 1st Floor - Ste 100A
- Space
- Size
- Term
- Rental Rate
- Space Use
- Condition
- Available
- Fits 8 - 23 People
Single Story Office Ample Parking Fiber & T-1 up to DS3 available Private Tenant Entrances Adjacent to pond walking trails & volleyball courts
- Fully Built-Out as Standard Office
- Fits 17 - 176 People
- Fits 7 - 23 People
- Fits 14 - 44 People
| Space | Size | Term | Rental Rate | Space Use | Condition | Available |
| 1st Floor, Ste 180 | 2,806 SF | Negotiable | Upon Request Upon Request Upon Request Upon Request | Office | - | Now |
| 2nd Floor, Ste 200-210 | 6,738-22,000 SF | Negotiable | Upon Request Upon Request Upon Request Upon Request | Office | Full Build-Out | 30 Days |
| 3rd Floor, Ste 305 | 2,770 SF | Negotiable | Upon Request Upon Request Upon Request Upon Request | Office | - | 30 Days |
| 3rd Floor, Ste 310 | 5,416 SF | Negotiable | Upon Request Upon Request Upon Request Upon Request | Office | - | Now |
1525 Valley Center Pky - 1st Floor - Ste 180
1525 Valley Center Pky - 2nd Floor - Ste 200-210
1525 Valley Center Pky - 3rd Floor - Ste 305
1525 Valley Center Pky - 3rd Floor - Ste 310
- Space
- Size
- Term
- Rental Rate
- Space Use
- Condition
- Available
Features reception, large demo room with adjacent production rooms, conference room, private offices, general office area, and staff lounge
- Fully Built-Out as Professional Services Office
- Fits 13 - 40 People
- Office intensive layout
- 1 Conference Room
Features high-end finishes, an elegant waiting area, six large private offices, conference rooms, and open areas for cubicles.
- Fully Built-Out as Standard Office
- Fits 14 - 42 People
- Office intensive layout
- Space is in Excellent Condition
Features waiting area, reception, conference room and private offices. Can be combined with 2 adjacent suites for a total of 5,576 SF.
- Fully Built-Out as Standard Office
- Fits 7 - 20 People
- Office intensive layout
Features 3 private offices and open area. Can be combined with 2 adjacent suites for a total of 5,576 SF.
- Fully Built-Out as Standard Office
- Fits 3 - 9 People
- air conditioning
- Open Floor Plan Layout
- 3 Private Offices
Features waiting area, reception, conference room and private offices. Can be combined with 2 adjacent suites for a total of 5,576 SF.
- Fully Built-Out as Standard Office
- Fits 6 - 18 People
- Office intensive layout
| Space | Size | Term | Rental Rate | Space Use | Condition | Available |
| 1st Floor, Ste 200 | 4,980 SF | Negotiable | Upon Request Upon Request Upon Request Upon Request | Office | Full Build-Out | 30 Days |
| 1st Floor, Ste 250 | 5,218 SF | Negotiable | Upon Request Upon Request Upon Request Upon Request | Office | Full Build-Out | Now |
| 1st Floor, Ste 300 | 2,408 SF | Negotiable | Upon Request Upon Request Upon Request Upon Request | Office | Full Build-Out | Now |
| 1st Floor, Ste 350 | 1,008 SF | Negotiable | Upon Request Upon Request Upon Request Upon Request | Office | Full Build-Out | Now |
| 1st Floor, Ste 400 | 2,160 SF | Negotiable | Upon Request Upon Request Upon Request Upon Request | Office | Full Build-Out | Now |
1660 Valley Center Pky - 1st Floor - Ste 200
1660 Valley Center Pky - 1st Floor - Ste 250
1660 Valley Center Pky - 1st Floor - Ste 300
1660 Valley Center Pky - 1st Floor - Ste 350
1660 Valley Center Pky - 1st Floor - Ste 400
1510 Valley Center Pky - 1st Floor - 100
| Size | 6,461 SF |
| Term | Negotiable |
| Rental Rate | Upon Request |
| Space Use | Flex |
| Condition | Full Build-Out |
| Available | 30 Days |
Potential for drive-in door. Features large open layout rooms, multiple conference rooms, large break room, private office and storage space.
1510 Valley Center Pky - 1st Floor - 150
| Size | 3,000 SF |
| Term | Negotiable |
| Rental Rate | Upon Request |
| Space Use | Flex |
| Condition | Full Build-Out |
| Available | Now |
Potential for dock door. A flex space that features high ceilings, two large office rooms, conference rooms, and four private offices.
- 4 Private Offices
- Adjacent to walking trails
1510 Valley Center Pky - 1st Floor - 240
| Size | 5,853 SF |
| Term | Negotiable |
| Rental Rate | Upon Request |
| Space Use | Flex |
| Condition | Full Build-Out |
| Available | Now |
Suite is divisible. Features open reception area that connects to 2 conference rooms, the open office layout and 9 private offices overlook a pond and fountain, suite includes kitchen and breakroom with showers.
- 9 Private Offices
- 2 Conference Rooms
1495 Valley Center Pky - 1st Floor - Ste 100
| Size | 2,100 SF |
| Term | Negotiable |
| Rental Rate | Upon Request |
| Space Use | Office |
| Condition | Full Build-Out |
| Available | Now |
- Lease rate does not include utilities, property expenses or building services
- Fully Built-Out as Standard Office
- Mostly Open Floor Plan Layout
- Fits 6 - 17 People
- Central Air Conditioning
1495 Valley Center Pky - 1st Floor - Ste 130
| Size | 3,569 SF |
| Term | Negotiable |
| Rental Rate | Upon Request |
| Space Use | Office |
| Condition | Full Build-Out |
| Available | Now |
Fiber and T-1 up to DS3 Available Private Tenant Entrances
- Lease rate does not include utilities, property expenses or building services
- Fully Built-Out as Standard Office
- Office intensive layout
- Fits 9 - 29 People
- Can be combined with additional space(s) for up to 9,870 SF of adjacent space
1495 Valley Center Pky - 1st Floor - Ste 140
| Size | 6,301 SF |
| Term | Negotiable |
| Rental Rate | Upon Request |
| Space Use | Office |
| Condition | Full Build-Out |
| Available | 30 Days |
- Fully Built-Out as Standard Office
- Office intensive layout
- Fits 16 - 51 People
- Can be combined with additional space(s) for up to 9,870 SF of adjacent space
1495 Valley Center Pky - 1st Floor - Ste 150
| Size | 187 SF |
| Term | Negotiable |
| Rental Rate | Upon Request |
| Space Use | Office |
| Condition | Full Build-Out |
| Available | Now |
Features private office and open area
- Lease rate does not include utilities, property expenses or building services
- Fully Built-Out as Standard Office
- Mostly Open Floor Plan Layout
- Fits 1 - 2 People
- 1 Private Office
- Central Air Conditioning
1495 Valley Center Pky - 2nd Floor - Ste 200
| Size | 4,626 SF |
| Term | Negotiable |
| Rental Rate | Upon Request |
| Space Use | Office |
| Condition | Full Build-Out |
| Available | Now |
Fiber and T-1 up to DS3 Available Private Tenant Entrances
- Fully Built-Out as Standard Office
- Office intensive layout
- Fits 12 - 38 People
- Adjacent to Pond, Walking Trails and Volleyball Ct
1495 Valley Center Pky - 3rd Floor - Ste 300
| Size | 2,970 SF |
| Term | Negotiable |
| Rental Rate | Upon Request |
| Space Use | Office |
| Condition | Full Build-Out |
| Available | Now |
- Fully Built-Out as Standard Office
- Mostly Open Floor Plan Layout
- Fits 8 - 24 People
1455 Valley Center Pky - 1st Floor - Ste 100A
| Size | 6,500 SF |
| Term | Negotiable |
| Rental Rate | Upon Request |
| Space Use | Office |
| Condition | Full Build-Out |
| Available | 30 Days |
Single Story Office Ample Parking Fiber and T-1 up to DS3 Available Private Tenant Entrances Adjacent to Pond, Walking Trails and Volleyball Courts
- Fully Built-Out as Standard Office
- Fits 17 - 52 People
1525 Valley Center Pky - 1st Floor - Ste 180
| Size | 2,806 SF |
| Term | Negotiable |
| Rental Rate | Upon Request |
| Space Use | Office |
| Condition | - |
| Available | Now |
- Fits 8 - 23 People
1525 Valley Center Pky - 2nd Floor - Ste 200-210
| Size | 6,738-22,000 SF |
| Term | Negotiable |
| Rental Rate | Upon Request |
| Space Use | Office |
| Condition | Full Build-Out |
| Available | 30 Days |
Single Story Office Ample Parking Fiber & T-1 up to DS3 available Private Tenant Entrances Adjacent to pond walking trails & volleyball courts
- Fully Built-Out as Standard Office
- Fits 17 - 176 People
1525 Valley Center Pky - 3rd Floor - Ste 305
| Size | 2,770 SF |
| Term | Negotiable |
| Rental Rate | Upon Request |
| Space Use | Office |
| Condition | - |
| Available | 30 Days |
- Fits 7 - 23 People
1525 Valley Center Pky - 3rd Floor - Ste 310
| Size | 5,416 SF |
| Term | Negotiable |
| Rental Rate | Upon Request |
| Space Use | Office |
| Condition | - |
| Available | Now |
- Fits 14 - 44 People
1660 Valley Center Pky - 1st Floor - Ste 200
| Size | 4,980 SF |
| Term | Negotiable |
| Rental Rate | Upon Request |
| Space Use | Office |
| Condition | Full Build-Out |
| Available | 30 Days |
Features reception, large demo room with adjacent production rooms, conference room, private offices, general office area, and staff lounge
- Fully Built-Out as Professional Services Office
- Office intensive layout
- Fits 13 - 40 People
- 1 Conference Room
1660 Valley Center Pky - 1st Floor - Ste 250
| Size | 5,218 SF |
| Term | Negotiable |
| Rental Rate | Upon Request |
| Space Use | Office |
| Condition | Full Build-Out |
| Available | Now |
Features high-end finishes, an elegant waiting area, six large private offices, conference rooms, and open areas for cubicles.
- Fully Built-Out as Standard Office
- Office intensive layout
- Fits 14 - 42 People
- Space is in Excellent Condition
1660 Valley Center Pky - 1st Floor - Ste 300
| Size | 2,408 SF |
| Term | Negotiable |
| Rental Rate | Upon Request |
| Space Use | Office |
| Condition | Full Build-Out |
| Available | Now |
Features waiting area, reception, conference room and private offices. Can be combined with 2 adjacent suites for a total of 5,576 SF.
- Fully Built-Out as Standard Office
- Office intensive layout
- Fits 7 - 20 People
1660 Valley Center Pky - 1st Floor - Ste 350
| Size | 1,008 SF |
| Term | Negotiable |
| Rental Rate | Upon Request |
| Space Use | Office |
| Condition | Full Build-Out |
| Available | Now |
Features 3 private offices and open area. Can be combined with 2 adjacent suites for a total of 5,576 SF.
- Fully Built-Out as Standard Office
- Open Floor Plan Layout
- Fits 3 - 9 People
- 3 Private Offices
- air conditioning
1660 Valley Center Pky - 1st Floor - Ste 400
| Size | 2,160 SF |
| Term | Negotiable |
| Rental Rate | Upon Request |
| Space Use | Office |
| Condition | Full Build-Out |
| Available | Now |
Features waiting area, reception, conference room and private offices. Can be combined with 2 adjacent suites for a total of 5,576 SF.
- Fully Built-Out as Standard Office
- Office intensive layout
- Fits 6 - 18 People
SITE PLAN
Park Overview
1660 Valley Center Parkway is a Class “A” office building located in Lehigh Valley Corporate Center. The single-story, multi-tenant building features a brick façade with a large percentage of glass, common lobby with high-end finishes, ample parking, in suite janitorial, excellent landscaping, and 24-hour building access via secure key fobs. Lehigh Valley Corporate Center is a park-like campus that provides businesses with immediate access via Schoenersville Road to Route 22, and is within minutes of Routes 378 & 33, and the Lehigh Valley International Airport. Additional park amenities include over 2 miles of walking/jogging trails, a hotel, restaurants, and retail center.
Presented by

Lehigh Valley Corporate Center | Bethlehem, PA 18017
Hmm, there seems to have been an error sending your message. Please try again.
Thanks! Your message was sent.









